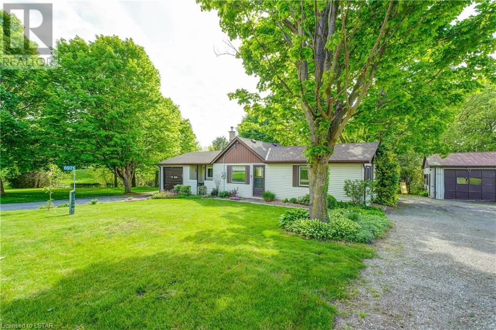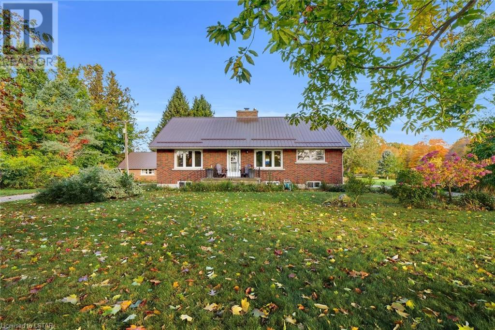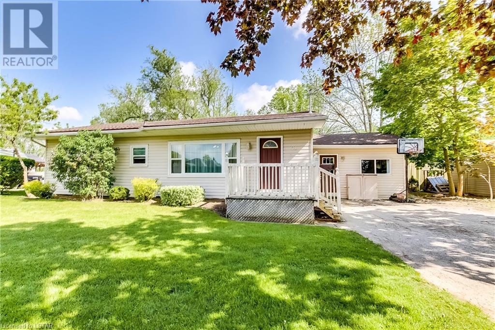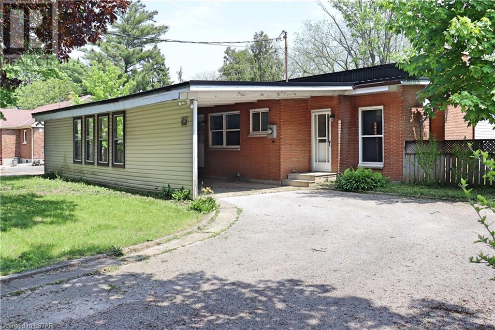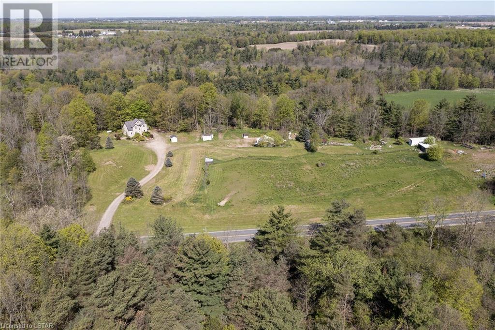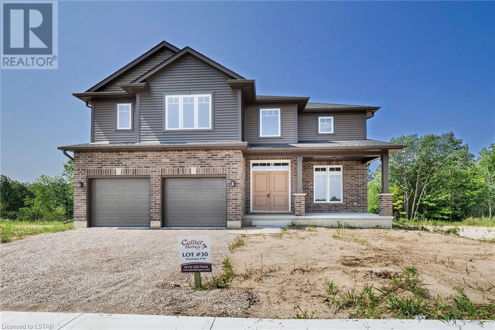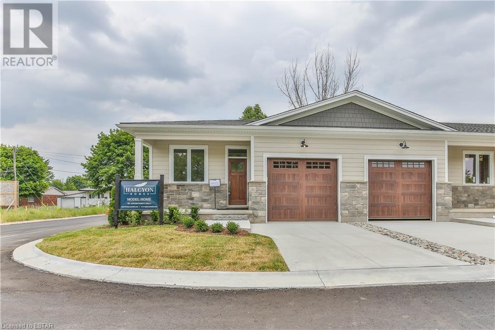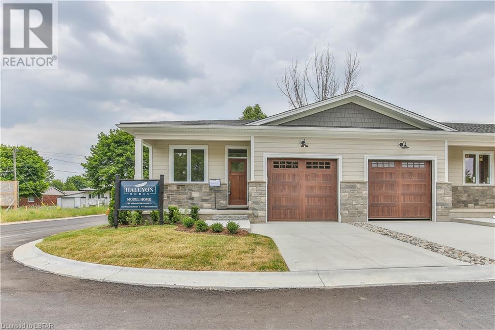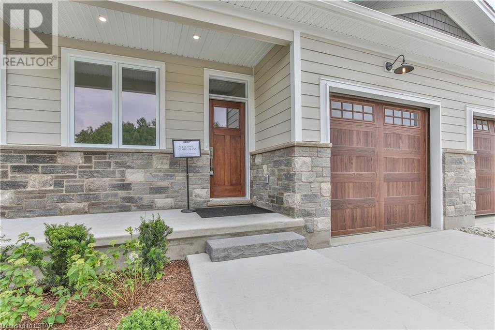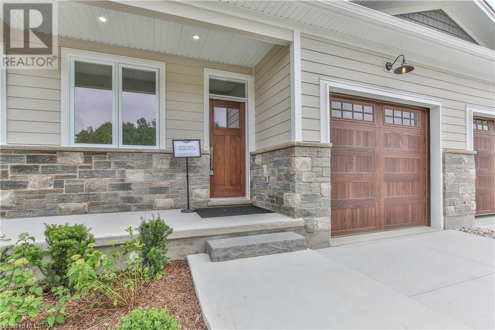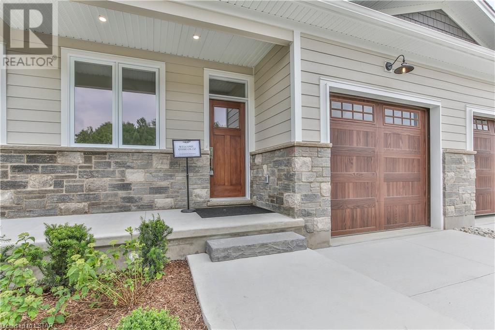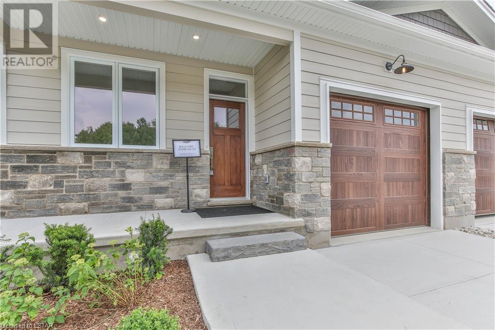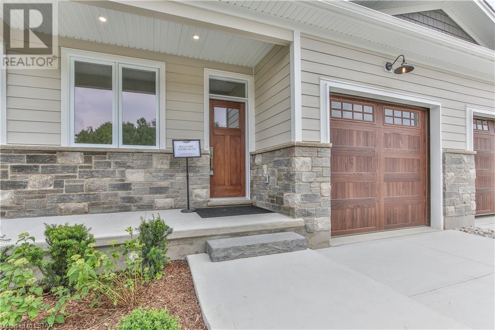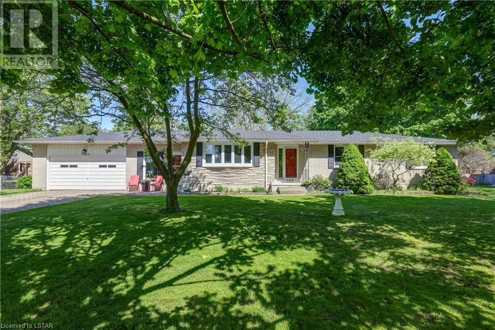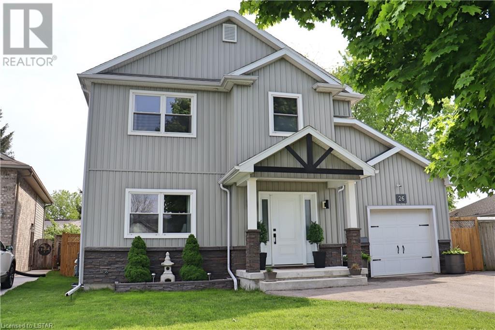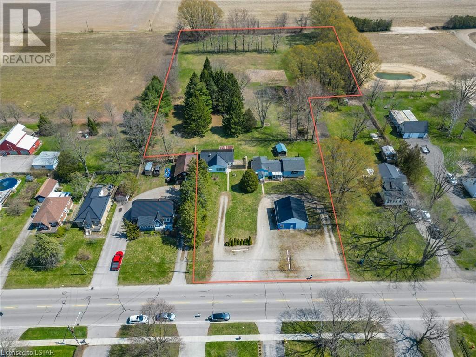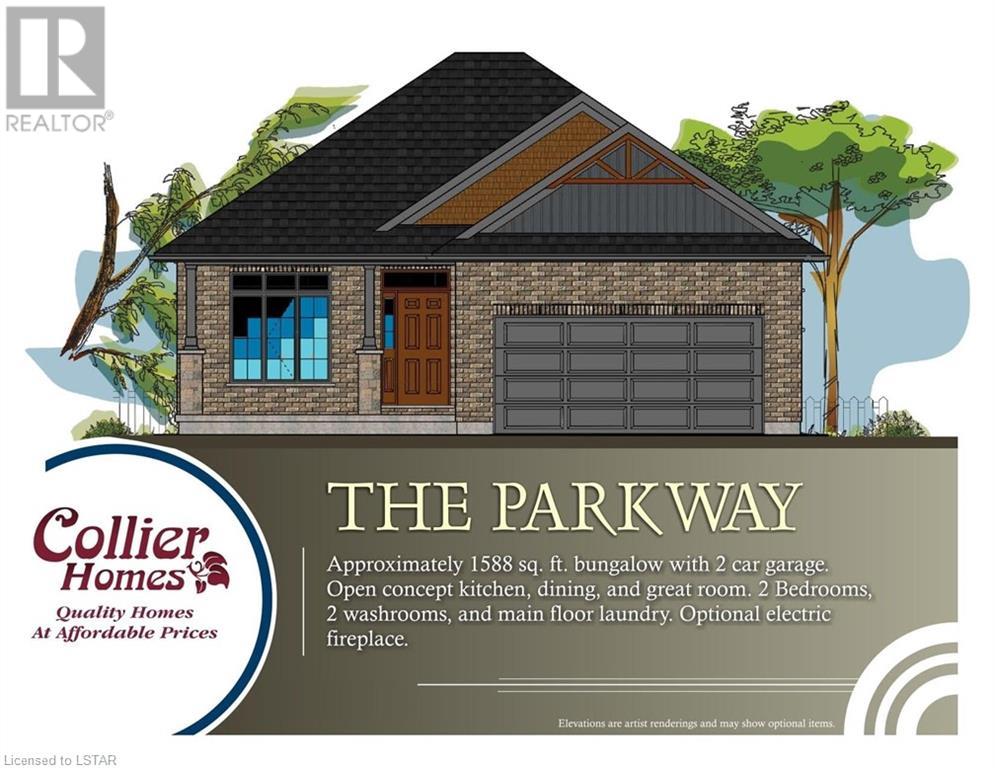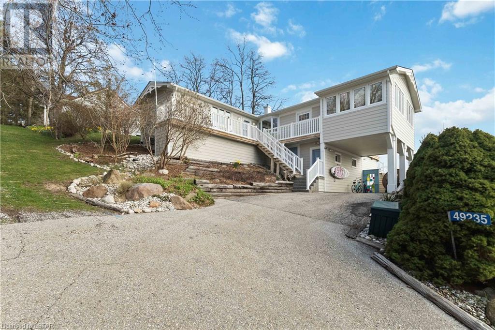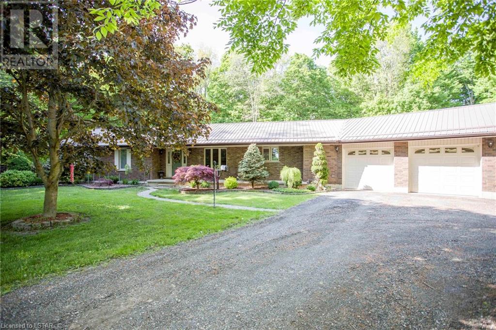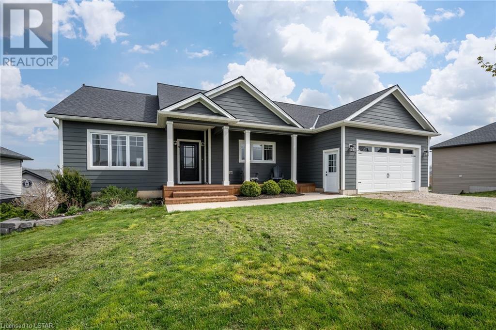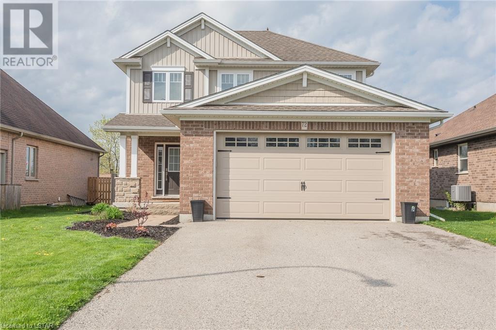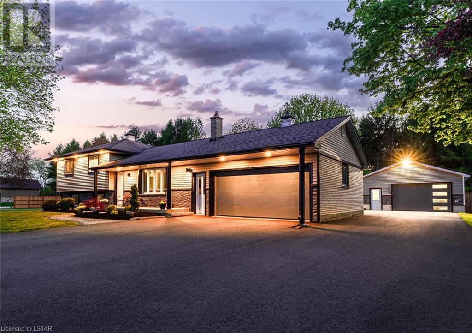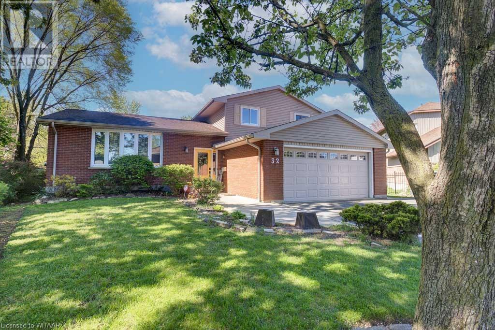6921 Richmond Road
Aylmer, Ontario
Affordable Country Property! Dreams do come true. Here is a country property on a pond with no neighbours. You will love the updated house, an attached garage, a detached garage/workshop, and two driveways. The property has over 200' of frontage and a 1/2 acre that extends into the pond. The house has a gas furnace, 2021 central air, breaker panel, 2021 water heater that is owned, Wirsbo water lines, plumbing manifold with individual shut-offs, and abs waste plumbing, 2016 Timberline Roof, recently WETT certified stainless steel liner for a future woodstove, a generator panel, recently updated spray foam insulation in basement and extra blown-in attic insulation, clean, and modern decor including kitchen and bathroom. This property also has a reliable sand point well and reliable septic system that was recently pumped. The house has an attached garage and paved drive. There is nothing to do here but move in. The workshop has it's own double width gravel drive. The workshop has a large single bay and wood workbench. There is a 2nd bay for storage, and a double width lean to for the boat and quad. The back yard deck is the spot to BBQ in the shade while watching for the fish to jump in the pond. (id:25517)
RE/MAX Centre City Realty Inc.
4465 Imperial Road
Aylmer, Ontario
Port Bruce beach only minutes away! Property is under Forest Management Program and reflected in the taxes ($3145.94 for 2023). 46.05 Acres of Carolinian forest with numerous species of trees, wildlife and brush with trails throughout. Approx. four cleared acres offering a pond, detached double car garage and 36’ x 72’ two level impeccable barn perfect for all sorts of farming and storage uses. The property is zoned A-1. A solid brick four bedroom home with open concept kitchen and living area, a newer main bathroom, and a family area addition heated with a gas fireplace. The basement is dry with workable spaces currently being used workout area, music room and storage. Horseshoe shaped driveway provides ample parking. The indoor/outdoor dog kennel in incorporated into the garage. House and garage roofs are steel (2019). The grounds are spectacular and have been passionately cared for. (id:25517)
Royal LePage Triland Realty
47932 Talbot Line
Aylmer, Ontario
Welcome to your charming bungalow retreat in the heart of Aylmer! This delightful home offers a perfect blend of comfort, functionality, and natural beauty. As you step inside, you're greeted by a convenient mudroom, adjacent is a versatile office space, ideal for those who work remotely or need a designated area for productivity. Ascending a few steps, you'll find yourself in the heart of the home – an inviting open-concept layout comprising the living room, dining area, and kitchen. The living room, bathed in natural light, offers access to the front porch, where you can relax and enjoy your morning coffee or evening breeze. The well-appointed kitchen features convenient sliding doors leading to the expansive back deck. Step outside to discover a serene oasis with lush green grass, two sheds for additional storage, and picturesque views of the tranquil ravine, creating the perfect backdrop for outdoor gatherings and relaxation. Back inside, a discreet laundry closet adds practicality to everyday living. The home further boasts three cozy bedrooms, providing ample space for rest and relaxation, along with a pristine four-piece bathroom offering comfort and convenience for your family and guests. Located in a desirable neighborhood and surrounded by nature's beauty, this bungalow offers a rare opportunity to experience peaceful living without compromising on modern comforts. Don't miss your chance to make this haven your own! (id:25517)
RE/MAX Centre City Realty Inc.
53 Victoria Street N
Aylmer, Ontario
Bird lovers paradise - .45 acre private lot in mature area of town and backing onto the Catfish Creek - quiet location just a short walk from downtown, walking and bicycle paths, parks and tennis courts, water feature, pools and play equipment. One floor convenience with energy saving wood insert, updated metal roof, 3 bedrooms and more! A rare opportunity! (id:25517)
Universal Corporation Of Canada (Realty) Ltd.
8476 Richmond Road
Aylmer, Ontario
Welcome to the country! This charming property sits on 11-acre parcel, tucked away on a quiet road just minutes from the town. Escape the hustle and bustle and embrace a life of peace and quiet, surrounded by nature and backing onto a vast expanse of lush forest. This home features three spacious bedrooms across three levels, including a convenient main floor master suite for easy living. The entire house enjoys an abundance of natural light, creating a bright and welcoming atmosphere. The main floor boasts a cozy wood- burning fireplace for warmth and comfort, while the upper level features an open-concept loft perfect for additional living or a home office. The current owners have taken care of the heavy lifting, leaving the finishing touches to your imagination. With a bit of elbow grease and your green thumb, this property could become your dream country getaway. Whether you want to cultivate a thriving garden, enjoy the sounds of nature, or create your perfect country oasis, this home is ready for your personal touch. Don't miss this rare opportunity to own a slice of country paradise just outside Aylmer. Schedule a viewing today to experience the peaceful lifestyle waiting for you at 8476 Richmond Road North. Please note: Property being sold as is, where is with no representations or warranties made by the owner. (id:25517)
RE/MAX Centre City Phil Spoelstra Realty
RE/MAX Centre City Realty Inc.
58 Aspen Parkway
Aylmer, Ontario
Collier Homes featured Gandor Model. This 4-bedroom, 3.5 bath 2-storey home is the perfect for any family. Located in one of Aylmer's most desirable new developments, this property offers a quiet setting, as you enjoy your outdoor time overlooking a gorgeous ravine. This home features impressive double entry doors, soaring entryway and 9 foot ceilings on the main floor. Separate entry from the garage and mud room with storage. The kitchen is absolutely stunning and includes all sorts of upgrades such as grey quartz countertops and white hexagon backsplash. Each of the 4 upstairs bedrooms has direct access to a bathroom. The master bedroom offers an expansive ensuite with sleek tiled shower, luxury soaker tub, and 2 walk-in closets. Tankless water heater and Life Breath system, a large private driveway with a generous double car garage that allows room for vehicles, toys, and tools. Taxes to be assessed. Book your private showing today! (id:25517)
Century 21 First Canadian Corp.
85 Forest Street Unit# 8
Aylmer, Ontario
Welcome to your brand new Tarion warranted home, located in beautiful North Forest Village Aylmer. Tastefully put together with quality in mind and bigger than it looks boasting 9 ft ceilings, a sprawling open concept floor plan, main floor laundry, two bedrooms, two full bathrooms and an attached single garage. Three interior design packages to choose from at no additional cost. Each package has been thoughtfully put together by our in house designer. Packages include top of the line finishes such as quartz counters, backsplash in kitchen, soft close cabinets, 8ft solid core doors, engineered hardwood flooring in kitchen & living, and ceramic tile in bathrooms. 1050 sq ft of main floor living space and the same (unfinished) below with opportunity to complete with an additional bedroom, bathroom, family room, and storage. The lower level also has the bonus of large egress window(s), a cold room and rough in for bathroom. The first thing you’ll notice about the exterior is the covered front porch, the stunning Stone and Hardie board in comforting neutral colours, pristine landscaping and the concrete drive. The backyard hosts a private rear deck, a mature tree line, a rough in for BBQ gas line and privacy fence. Condo fees are approximated to be at a comfortable amount of $252.00 per month, this covers Exterior Insurance, Exterior Maintenance, Common Elements, Ground Maintenance/Landscaping, Roof, and Snow removal. The Condo Corporation is now established and a 60 day closing can be accomodated. Aylmer is home to great downtown shopping as well as beautiful parks and expansive walking trails. The town is conveniently located just over 30 minutes to London, and only 15 minutes to 401. Our Model is ready for viewing, secure your home today! All photos, Iguide, and video are of Unit #10 (id:25517)
RE/MAX Centre City Realty Inc.
85 Forest Street Unit# 6
Aylmer, Ontario
Welcome to your brand new Tarion warranted home, located in beautiful North Forest Village Aylmer. Tastefully put together with quality in mind and bigger than it looks boasting 9 ft ceilings, a sprawling open concept floor plan, main floor laundry, two bedrooms, two full bathrooms and an attached single garage. Three interior design packages to choose from at no additional cost. Each package has been thoughtfully put together by our in house designer. Packages include top of the line finishes such as quartz counters, backsplash in kitchen, soft close cabinets, 8ft solid core doors, engineered hardwood flooring in kitchen & living, and ceramic tile in bathrooms. 1050 sq ft of main floor living space and the same (unfinished) below with opportunity to complete with an additional bedroom, bathroom, family room, and storage. The lower level also has the bonus of large egress window(s), a cold room and rough in for bathroom. The first thing you’ll notice about the exterior is the covered front porch, the stunning Stone and Hardie board in comforting neutral colours, pristine landscaping and the concrete drive. The backyard hosts a private rear deck, a mature tree line, a rough in for BBQ gas line and privacy fence. Condo fees are approximated to be at a comfortable amount of $252.00 per month, this covers Exterior Insurance, Exterior Maintenance, Common Elements, Ground Maintenance/Landscaping, Roof, and Snow removal. The Condo Corporation is now established and a 60 day closing can be accomodated. Aylmer is home to great downtown shopping as well as beautiful parks and expansive walking trails. The town is conveniently located just over 30 minutes to London, and only 15 minutes to 401. Our Model is ready for viewing, secure your home today! All photos, Iguide, and video are of Unit #10 (id:25517)
RE/MAX Centre City Realty Inc.
85 Forest Street Unit# 9
Aylmer, Ontario
Welcome to your brand new Tarion warranted home, located in beautiful North Forest Village Aylmer. Tastefully put together with quality in mind and bigger than it looks boasting 9 ft ceilings, a sprawling open concept floor plan, main floor laundry, two bedrooms, two full bathrooms and an attached single garage. Three interior design packages to choose from at no additional cost. Each package has been thoughtfully put together by our in house designer. Packages include top of the line finishes such as quartz counters, backsplash in kitchen, soft close cabinets, 8ft solid core doors, engineered hardwood flooring in kitchen & living, and ceramic tile in bathrooms. 1050 sq ft of main floor living space and the same (unfinished) below with opportunity to complete with an additional bedroom, bathroom, family room, and storage. The lower level also has the bonus of large egress window(s), a cold room and rough in for bathroom. The first thing you’ll notice about the exterior is the covered front porch, the stunning Stone and Hardie board in comforting neutral colours, pristine landscaping and the concrete drive. The backyard hosts a private rear deck, a mature tree line, a rough in for BBQ gas line and privacy fence. Condo fees are approximated to be at a comfortable amount of $252.00 per month, this covers Exterior Insurance, Exterior Maintenance, Common Elements, Ground Maintenance/Landscaping, Roof, and Snow removal. The Condo Corporation is now established and a 60 day closing can be accomodated. Aylmer is home to great downtown shopping as well as beautiful parks and expansive walking trails. The town is conveniently located just over 30 minutes to London, and only 15 minutes to 401. Our Model is ready for viewing, secure your home today! All photos, Iguide, and video are of Unit #10 (id:25517)
RE/MAX Centre City Realty Inc.
85 Forest Street Unit# 1
Aylmer, Ontario
Welcome to your brand new Tarion warranted home, located in beautiful North Forest Village Aylmer. Tastefully put together with quality in mind and bigger than it looks boasting 9 ft ceilings, a sprawling open concept floor plan, main floor laundry, two bedrooms, two full bathrooms and an attached single garage. Three interior design packages to choose from at no additional cost. Each package has been thoughtfully put together by our in house designer. Packages include top of the line finishes such as quartz counters, backsplash in kitchen, soft close cabinets, 8ft solid core doors, engineered hardwood flooring in kitchen & living, and ceramic tile in bathrooms. 1050 sq ft of main floor living space and the same (unfinished) below with opportunity to complete with an additional bedroom, bathroom, family room, and storage. The lower level also has the bonus of large egress window(s), a cold room and rough in for bathroom. The first thing you’ll notice about the exterior is the covered front porch, the stunning Stone and Hardie board in comforting neutral colours, pristine landscaping and the concrete drive. The backyard hosts a private rear deck, a mature tree line, a rough in for BBQ gas line and privacy fence. Condo fees are approximated to be at a comfortable amount of $252.00 per month, this covers Exterior Insurance, Exterior Maintenance, Common Elements, Ground Maintenance/Landscaping, Roof, and Snow removal. The Condo Corporation is now established and a 60 day closing can be accomodated. Aylmer is home to great downtown shopping as well as beautiful parks and expansive walking trails. The town is conveniently located just over 30 minutes to London, and only 15 minutes to 401. Our Model is ready for viewing, secure your home today! All photos, Iguide, and video are of Unit #10 (id:25517)
RE/MAX Centre City Realty Inc.
85 Forest Street Unit# 2
Aylmer, Ontario
Welcome to your brand new Tarion warranted home, located in beautiful North Forest Village Aylmer. Tastefully put together with quality in mind and bigger than it looks boasting 9 ft ceilings, a sprawling open concept floor plan, main floor laundry, two bedrooms, two full bathrooms and an attached single garage. Three interior design packages to choose from at no additional cost. Each package has been thoughtfully put together by our in house designer. Packages include top of the line finishes such as quartz counters, backsplash in kitchen, soft close cabinets, 8ft solid core doors, engineered hardwood flooring in kitchen & living, and ceramic tile in bathrooms. 1050 sq ft of main floor living space and the same (unfinished) below with opportunity to complete with an additional bedroom, bathroom, family room, and storage. The lower level also has the bonus of large egress window(s), a cold room and rough in for bathroom. The first thing you’ll notice about the exterior is the covered front porch, the stunning Stone and Hardie board in comforting neutral colours, pristine landscaping and the concrete drive. The backyard hosts a private rear deck, a mature tree line, a rough in for BBQ gas line and privacy fence. Condo fees are approximated to be at a comfortable amount of $252.00 per month, this covers Exterior Insurance, Exterior Maintenance, Common Elements, Ground Maintenance/Landscaping, Roof, and Snow removal. The Condo Corporation is now established and a 60 day closing can be accomodated. Aylmer is home to great downtown shopping as well as beautiful parks and expansive walking trails. The town is conveniently located just over 30 minutes to London, and only 15 minutes to 401. Our Model is ready for viewing, secure your home today! All photos, Iguide, and video are of Unit #10 (id:25517)
RE/MAX Centre City Realty Inc.
85 Forest Street Unit# 5
Aylmer, Ontario
Welcome to your brand new Tarion warranted home, located in beautiful North Forest Village Aylmer. Tastefully put together with quality in mind and bigger than it looks boasting 9 ft ceilings, a sprawling open concept floor plan, main floor laundry, two bedrooms, two full bathrooms and an attached single garage. Three interior design packages to choose from at no additional cost. Each package has been thoughtfully put together by our in house designer. Packages include top of the line finishes such as quartz counters, backsplash in kitchen, soft close cabinets, 8ft solid core doors, engineered hardwood flooring in kitchen & living, and ceramic tile in bathrooms. 1050 sq ft of main floor living space and the same (unfinished) below with opportunity to complete with an additional bedroom, bathroom, family room, and storage. The lower level also has the bonus of large egress window(s), a cold room and rough in for bathroom. The first thing you’ll notice about the exterior is the covered front porch, the stunning Stone and Hardie board in comforting neutral colours, pristine landscaping and the concrete drive. The backyard hosts a private rear deck, a mature tree line, a rough in for BBQ gas line and privacy fence. Condo fees are approximated to be at a comfortable amount of $252.00 per month, this covers Exterior Insurance, Exterior Maintenance, Common Elements, Ground Maintenance/Landscaping, Roof, and Snow removal. The Condo Corporation is now established and a 60 day closing can be accomodated. Aylmer is home to great downtown shopping as well as beautiful parks and expansive walking trails. The town is conveniently located just over 30 minutes to London, and only 15 minutes to 401. Our Model is ready for viewing, secure your home today! All photos, Iguide, and video are of Unit #10 (id:25517)
RE/MAX Centre City Realty Inc.
85 Forest Street Unit# 4
Aylmer, Ontario
Welcome to your brand new Tarion warranted home, located in beautiful North Forest Village Aylmer. Tastefully put together with quality in mind and bigger than it looks boasting 9 ft ceilings, a sprawling open concept floor plan, main floor laundry, two bedrooms, two full bathrooms and an attached single garage. Three interior design packages to choose from at no additional cost. Each package has been thoughtfully put together by our in house designer. Packages include top of the line finishes such as quartz counters, backsplash in kitchen, soft close cabinets, 8ft solid core doors, engineered hardwood flooring in kitchen & living, and ceramic tile in bathrooms. 1050 sq ft of main floor living space and the same (unfinished) below with opportunity to complete with an additional bedroom, bathroom, family room, and storage. The lower level also has the bonus of large egress window(s), a cold room and rough in for bathroom. The first thing you’ll notice about the exterior is the covered front porch, the stunning Stone and Hardie board in comforting neutral colours, pristine landscaping and the concrete drive. The backyard hosts a private rear deck, a mature tree line, a rough in for BBQ gas line and privacy fence. Condo fees are approximated to be at a comfortable amount of $252.00 per month, this covers Exterior Insurance, Exterior Maintenance, Common Elements, Ground Maintenance/Landscaping, Roof, and Snow removal. The Condo Corporation is now established and a 60 day closing can be accomodated. Aylmer is home to great downtown shopping as well as beautiful parks and expansive walking trails. The town is conveniently located just over 30 minutes to London, and only 15 minutes to 401. Our Model is ready for viewing, secure your home today! All photos, Iguide, and video are of Unit #10 (id:25517)
RE/MAX Centre City Realty Inc.
85 Forest Street Unit# 3
Aylmer, Ontario
Welcome to your brand new Tarion warranted home, located in beautiful North Forest Village Aylmer. Tastefully put together with quality in mind and bigger than it looks boasting 9 ft ceilings, a sprawling open concept floor plan, main floor laundry, two bedrooms, two full bathrooms and an attached single garage. Three interior design packages to choose from at no additional cost. Each package has been thoughtfully put together by our in house designer. Packages include top of the line finishes such as quartz counters, backsplash in kitchen, soft close cabinets, 8ft solid core doors, engineered hardwood flooring in kitchen & living, and ceramic tile in bathrooms. 1050 sq ft of main floor living space and the same (unfinished) below with opportunity to complete with an additional bedroom, bathroom, family room, and storage. The lower level also has the bonus of large egress window(s), a cold room and rough in for bathroom. The first thing you’ll notice about the exterior is the covered front porch, the stunning Stone and Hardie board in comforting neutral colours, pristine landscaping and the concrete drive. The backyard hosts a private rear deck, a mature tree line, a rough in for BBQ gas line and privacy fence. Condo fees are approximated to be at a comfortable amount of $252.00 per month, this covers Exterior Insurance, Exterior Maintenance, Common Elements, Ground Maintenance/Landscaping, Roof, and Snow removal. The Condo Corporation is now established and a 60 day closing can be accomodated. Aylmer is home to great downtown shopping as well as beautiful parks and expansive walking trails. The town is conveniently located just over 30 minutes to London, and only 15 minutes to 401. Our Model is ready for viewing, secure your home today! All photos, Iguide, and video are of Unit #10 (id:25517)
RE/MAX Centre City Realty Inc.
101 St Andrew Street
Aylmer, Ontario
If you've been looking to experience small-town living, while still enjoying many amenities that a city typically offers, you'll love this spacious ranch on a double wide lot. Welcome to 101 St. Andrew Street in Aylmer, Ontario. The town of Aylmer is a growing family-driven community with lots of amenities including a No Frills, Canadian Tire, Home hardware, restaurants, and more, meaning you won't have to leave town to get everything you need. This move-in ready home is on a quiet street in a fantastic location, close to parks, schools, shopping, and restaurants. As you step inside you'll find a well-maintained and spacious home. Most appliances have been updated in the last five years and the main floor features both a 4-piece and 3-piece bathroom in addition to three bedrooms. The basement has a full kitchen and a ton of living space, making this home a great potential purchase for multi-generational families or investors. With a double garage and lots of driveway parking, you won't have to worry about shuffling cars either. The backyard is another highlight of this home as it features mature trees and 0.4 acres, a rare find when looking for a home right in town. The covered back patio makes a great space for reading a book or enjoying your morning coffee and there is an additional concrete pad which would be the perfect spot for a hot tub or gazebo. Don't miss your chance to call this fantastic property home! (id:25517)
Streetcity Realty Inc.
26 Kyle Court
Aylmer, Ontario
Experience the calm and beauty of this less than five year old home - with glowing with natural light and muted tones, it says you are home. Custom extra wide oak stairs bring you to the three bedroom sleeping area with convenient laundry at your fingertips. The basement level is insulated, pre-boarded and ready to finish. Main floor design offers patio door access to tiered deck and a private fenced yard with shade trees and garden area. The garage is heated - extra wide driveway provides parking space for 4 plus cars. Many extra features - make your viewing appointment! (id:25517)
Universal Corporation Of Canada (Realty) Ltd.
449 John Street S
Aylmer, Ontario
Prime Development Opportunity Alert! Nestled at 449 John St S, this expansive 4-acre property beckons with promise and potential! Featuring two older homes and a barn/garage structure, this parcel offers a blank canvas for your visionary development project. With R2 zoning and a sought-after location, this property is ripe for transformation. While the homes have seen better days and are in need of maintenance, their true value lies in the development potential they offer. Our clients are eager to sell as-is, allowing you to unleash your creativity and conduct your own due diligence. Priced attractively with flexible closing terms, this is an investment opportunity not to be missed! Explore the images for a glimpse of the possibilities, and reach out with any questions or to schedule a viewing. Let's collaborate and bring this vision to life! (id:25517)
Keller Williams Lifestyles Realty
106 Aspen Parkway Unit# 4
Aylmer, Ontario
Pond Lot!!. The Parkway Model. 1588 sq. ft. bungalow with 2 car garage. Open concept kitchen, dining, and great room. 2 Bedrooms, 2 washrooms, and main floor laundry. This home also offers a separate entrance (look-out lot with large windows that offer lots of light in the lower area). Additional rough-in for a basement kitchen and laundry. This is an amazing opportunity to build your dream home in a gorgeous, private setting, with a spectacular lot that faces a small serene pond. (id:25517)
Century 21 First Canadian Corp.
49235 Blair Drive
Aylmer, Ontario
Welcome to 49235 Blair Drive in Waneeta Beach, Port Bruce! This property boasts one of the most expansive and breathtaking panoramic views Lake Erie has to offer where you can enjoy both the sunrise and sunset from your own home. The tranquility of this unique oasis includes several spa amenities: a hot tub, cedar sauna, and outdoor shower. Your senses will enjoy the peace and tranquility that this small community offers. The landscape of this property is a nature lovers paradise. Outside highlights include: an oversized back deck, wraparound front porch, expansive cliffside firepit, large grassy side yard, mature gardens and hammock perches scattered throughout the yard with breathtaking views. Take your personal staircase to the road that leads to your right-of-way beach access found at the corner of Waneeta Drive. Once you step inside, you will be greeted with open concept living and a chef’s dream kitchen featuring a large island for entertaining, built-in appliances and an oversized walkout patio to lure you closer to the water. Two fireplaces bring warmth and charm to your home, two bathrooms for your convenience, and two southwest facing bedrooms with multiple windows offer the perfect view while the waves will loll you to sleep at night. You won’t want to miss this opportunity for your perfect year-round home, cottage or rental property! Book your showing today! (id:25517)
Sutton Group Preferred Realty Inc.
53358 John Wise Line
Aylmer, Ontario
With acres and acres of land to play with this year, there’s no reason to leave your property! Take advantage of the maple syrup harvest and make your own maple syrup! Imagine waking up, filling your coffee mug and going out for a hike in your own backyard, the possibilities here are truly endless! Featuring 4 bedrooms, 3 full bathrooms and a finished basement (with in-law suite capabilities), this home is perfect for your growing family. Off the grand entrance, you’ll find a huge open concept living room, dining room and updated kitchen with engineered hardwood and porcelain tile. With an oversized heated 2 car garage, hot tub and metal roof, this home will check off all your must-haves! Take your children on nature walks and teach them about all the local wildlife, the bird watching is truly spectacular. Coming 2024, the Malahide Athletic Centre will be a huge local addition (check it out here malahideathleticcentre.com). Backing onto trails, a ravine and Otter Creek, with every window showcasing a gorgeous view of greenery, this unique property is a rare find! (id:25517)
Revel Realty Inc.
54080 Eden Line
Aylmer, Ontario
Half Acre | Shop | Finished Basement | Walk-Out - Nestled between the charming towns of Tilsonburg & Aylmer, the custom-built residence at 54080 Eden Line offers a lifestyle filled with unexpected delights. Constructed in 2017, this expansive home stretches over 3,040 sq ft and is ideally positioned on a picturesque half-acre lot with sweeping views of vast cornfields. The property offers a breathtaking open concept layout that integrates the kitchen, living, and dining areas into a seamless and welcoming space, accentuated by panoramic views of the lush yard and open fields of the large back porch. The kitchen is a culinary dream, equipped with top-tier appliances and abundant counter space. On one wing of the home is the primary suite serves as a serene sanctuary featuring a sizable walk-in closet and a luxurious ensuite bathroom, complete with a soaker tub & french doors to the back porch. Venture down to the fully finished basement to discover a vast recreational room bathed in natural light, featuring a walk-out to a covered patio—the perfect setting for entertainment. This level also houses two additional bedrooms and a half bath, providing ample space for family or guests. Step outside to follow the stamped concrete path to a 25'x32' shop, complete with in-floor heating and a full three-piece bathroom, offering flexible options for a potential granny suite or a separate apartment. Located just 24 minutes south of the 401/Ingersoll exit, this exceptional property marries secluded rural living with convenient access to urban amenities. Moments away from major shopping centers and the scenic shores of Port Burwell, 54080 Eden Line isn’t just a home, it’s a gateway to a lifetime of exceptional living. This property is right smack dab in the middle of Tilsonburg and Aylmer only 10 minutes to either quaint town. This is the ultimate family or entertainers or hobbyist retreat! (id:25517)
Exp Realty
72 Treadwell Street
Aylmer, Ontario
Welcome home to this fantastic family residence in Aylmer, boasting a beautiful custom De Sutter build. Nestled on a tranquil cul-de-sac within the sought after neighbourhood of Elgin Estates, this home offers the perfect blend of comfort and sophistication. Carefully designed, the main floor features a spacious open-concept kitchen with quartz countertops, perfect for entertaining and BBQing, with patio doors leading to a large covered area in the backyard. Enjoy the convenience of main floor family room with gas fireplace, a welcoming and spacious front entrance, main floor laundry and a double car garage. With 3 bedrooms and 4 baths, there's ample space for the whole family. The fully finished basement includes a family room for additional living space. With no neighbours behind you, enjoy stunning sunsets from the west and easy access to the East Elgin Complex. Don't miss out on this incredible opportunity-call today and book your showing! (id:25517)
Royal LePage Triland Realty
8231 Imperial Road
Aylmer, Ontario
1/2 ACRE LOT * IN-LAW SUITE * TWO CAR GARAGE PLUS SHOP * NEW COMPLETE SEPTIC. Location, Location! This well manicured 1/2 acre property is just minutes south of Aylmer. Beautiful mature trees and a new 8 foot fence offer a tranquil and quiet outdoor space. If you love to entertain, this home has large principle rooms for just that! The front of the home offers a living room with gleaming hardwood, gas fireplace, and large windows facing east, a great spot relax. A central kitchen, freshly painted, leads to a huge family and dining room addition with direct access to the back yard. The upper level includes 3 bedrooms and a 4-piece bathroom. This home also has potential for an in-law suite with a second full kitchen and a 3-piece bathroom. Lots of additional finished space in the basement for a kids playroom, study space, or perhaps an additional bedroom with the addition of an egress window. Outside you will find a huge asphalt driveway, a large backyard and a 26’ by 30’ shop with new foundation. This is a must see! (id:25517)
Century 21 First Canadian Corp.
32 Anne Street E
Aylmer, Ontario
This 3 bedroom 3 bathroom multi-level family home has been beautifully updated and maintained and sits on a very large pie shaped yard complete with a huge garden/storage shed, deck, awnings and even an above ground pool with deck access. Walk into the main floor living room and on to the nicely updated kitchen with open concept dining room and you will be amazed at the amount of living space this house has to offer. From the main floor you can go up to the 3 generously sized bedrooms and newly renovated bathroom or down to your rec room that is bright and cozy with sliding doors and electric fireplace, laundry room, another bathroom, as well as access to the double car garage. But there's even more......down one more level you will find a good sized recreation room plus a bonus room which could potentially be made into a bedroom or used as an office and an additional large full bathroom and loads of storage. Two different sets of sliding doors gives you access to the huge back deck which boasts two separate awnings and provides lots of seating to sit and watch the kids enjoy the above ground pool. Even with the pool, large deck and huge shed there is still lots of green space for gardens or to let the dogs run around freely in the fully fenced in back yard. With parks, elementary schools, high schools and even the downtown being close by, everything is within walking distance to this home. This is your chance to make 32 Anne Street your new forever home. (id:25517)
Century 21 Heritage House Ltd Brokerage
