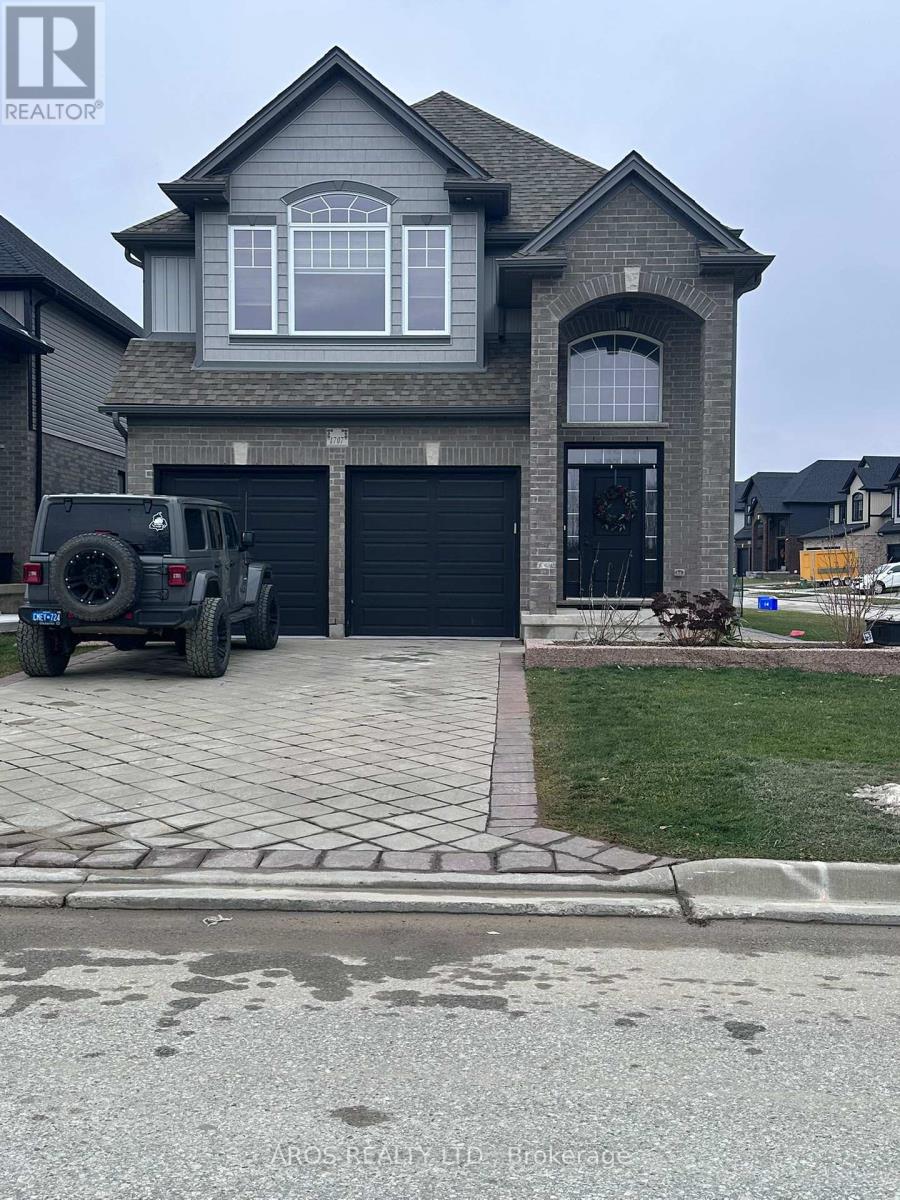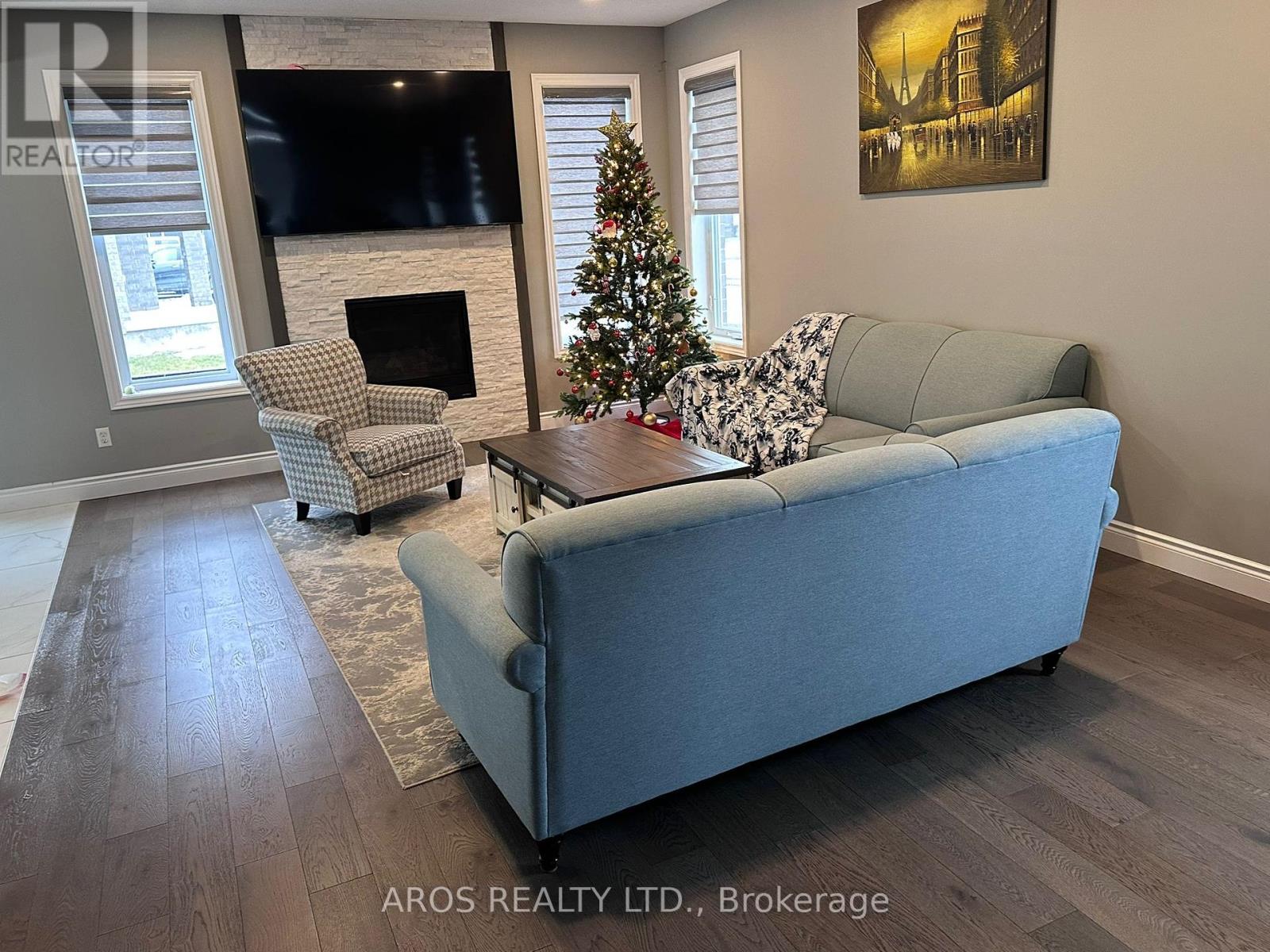Upper - 1707 Finley Crescent London, Ontario N6G 0W3
$3,000 Monthly
Located in the highly desirable Hyde Park area, this spacious 4-bedroom, 2-bathroom detached home is the perfect blend of comfort and functionality. The main floor features a bright and inviting living room, ideal for relaxing or hosting guests. The well-equipped kitchen offers modern appliances, making it perfect for cooking and entertaining. Each of the four bedrooms is generously sized, with large windows that fill the rooms with natural light. Upstairs, you'll find a spacious family room, providing an additional living space for family gatherings, entertainment, or quiet relaxation. Outside, enjoy a private yard, perfect for outdoor activities or unwinding in a peaceful setting. The home also boasts a double car garage and space for three parking spots. Ideally situated in a vibrant neighborhood, this home is close to parks, schools, shopping, and public transportation, offering the perfect combination of tranquility and convenience for family living. Basement is rented out separately. (id:25517)
Property Details
| MLS® Number | X11896306 |
| Property Type | Single Family |
| Community Name | North I |
| Features | Sump Pump |
| Parking Space Total | 3 |
Building
| Bathroom Total | 3 |
| Bedrooms Above Ground | 4 |
| Bedrooms Total | 4 |
| Appliances | Dishwasher, Dryer, Refrigerator, Stove, Washer, Window Coverings |
| Basement Development | Finished |
| Basement Type | N/a (finished) |
| Construction Style Attachment | Detached |
| Cooling Type | Central Air Conditioning |
| Exterior Finish | Brick, Vinyl Siding |
| Fireplace Present | Yes |
| Foundation Type | Concrete |
| Heating Fuel | Natural Gas |
| Heating Type | Forced Air |
| Stories Total | 2 |
| Type | House |
| Utility Water | Municipal Water |
Parking
| Attached Garage |
Land
| Acreage | No |
| Sewer | Sanitary Sewer |
https://www.realtor.ca/real-estate/27745336/upper-1707-finley-crescent-london-north-i
Interested?
Contact us for more information
Contact Daryl, Your Elgin County Professional
Don't wait! Schedule a free consultation today and let Daryl guide you at every step. Start your journey to your happy place now!

Contact Me
Important Links
About Me
I’m Daryl Armstrong, a full time Real Estate professional working in St.Thomas-Elgin and Middlesex areas.
© 2024 Daryl Armstrong. All Rights Reserved. | Made with ❤️ by Jet Branding














