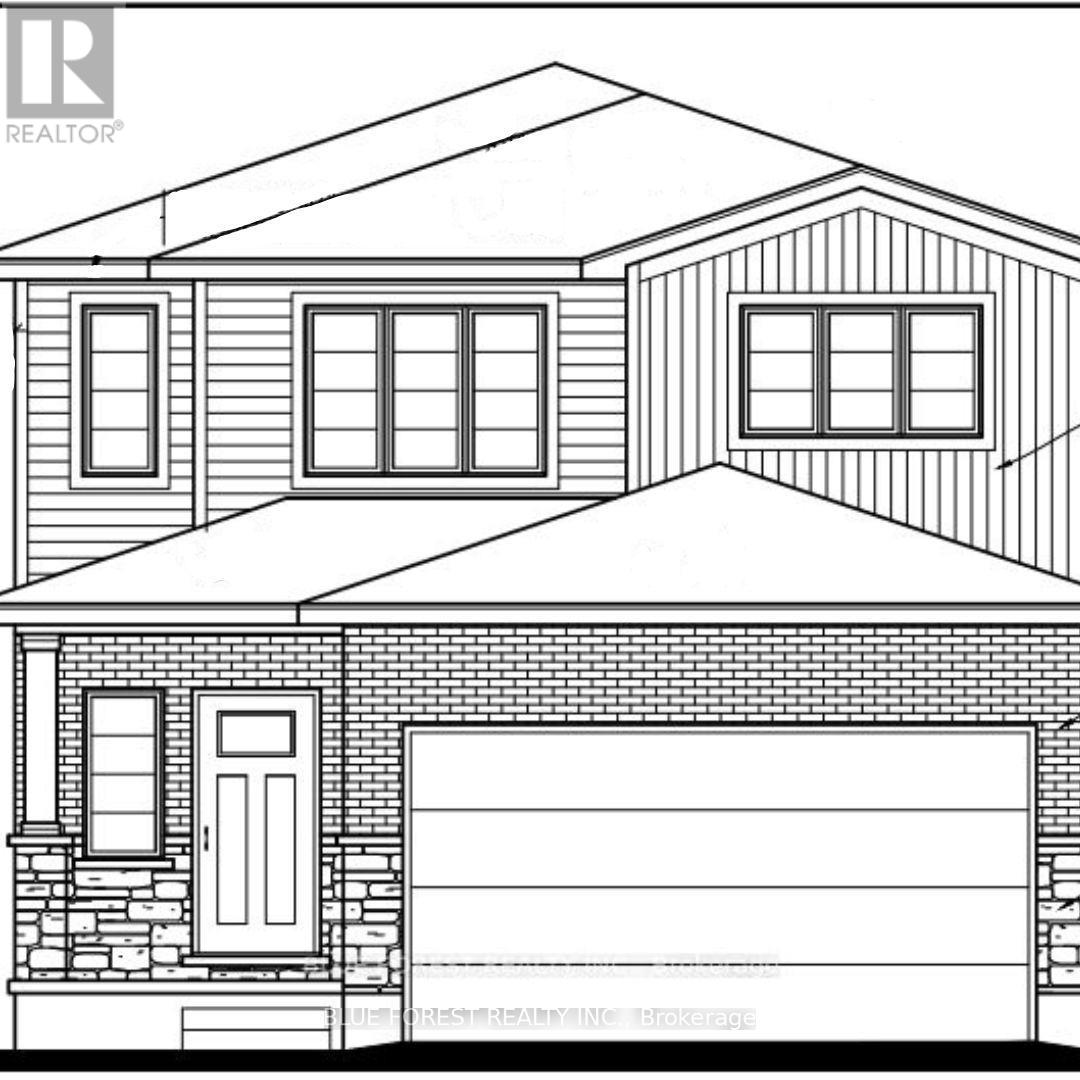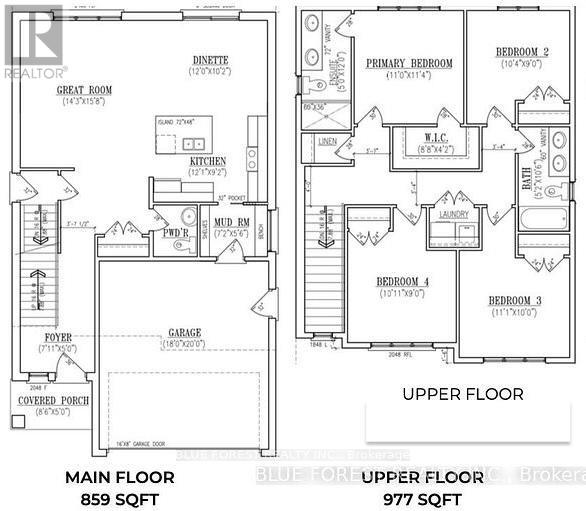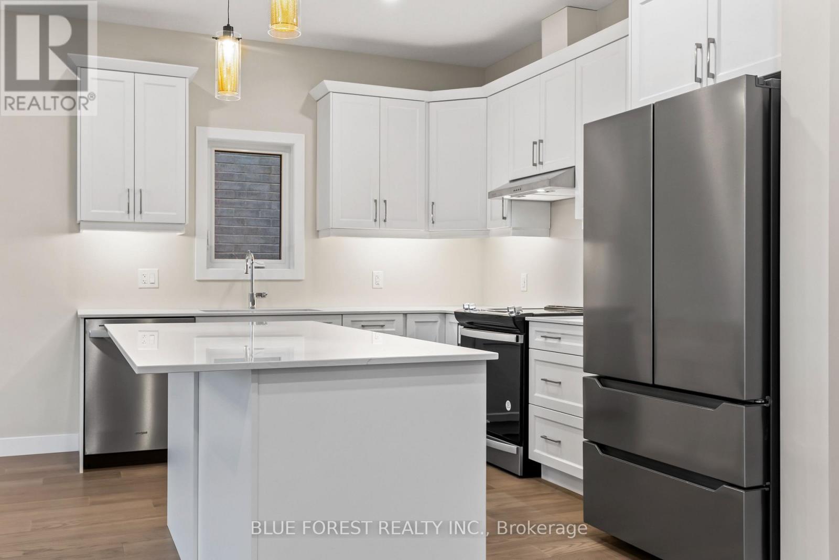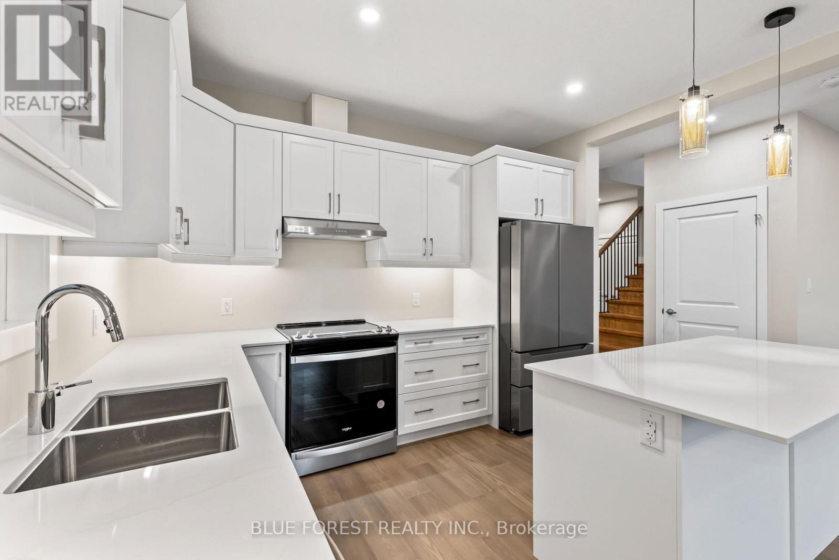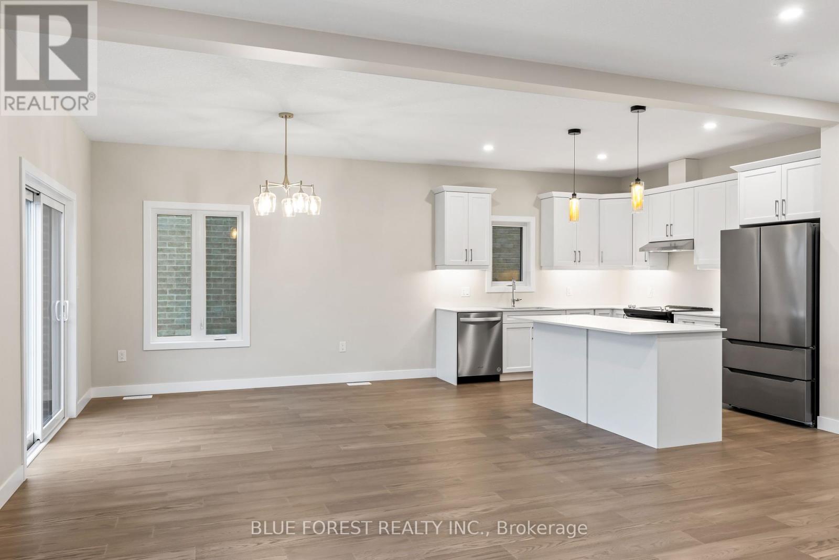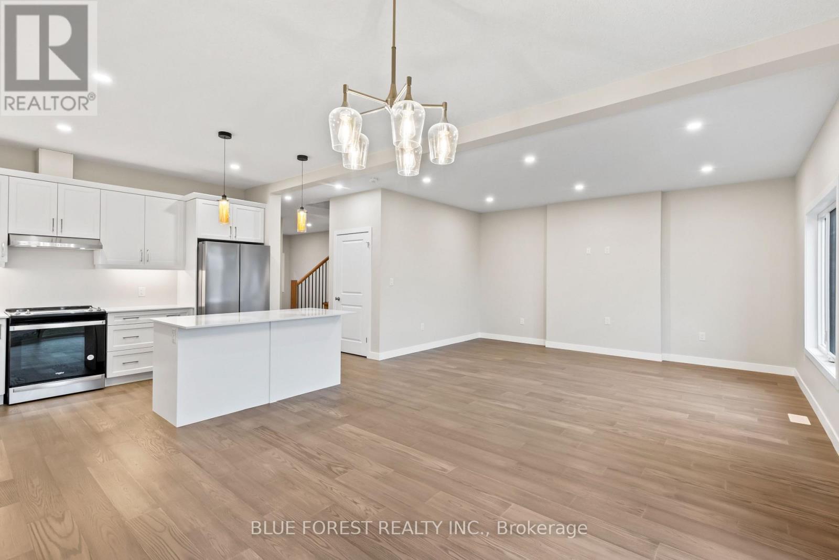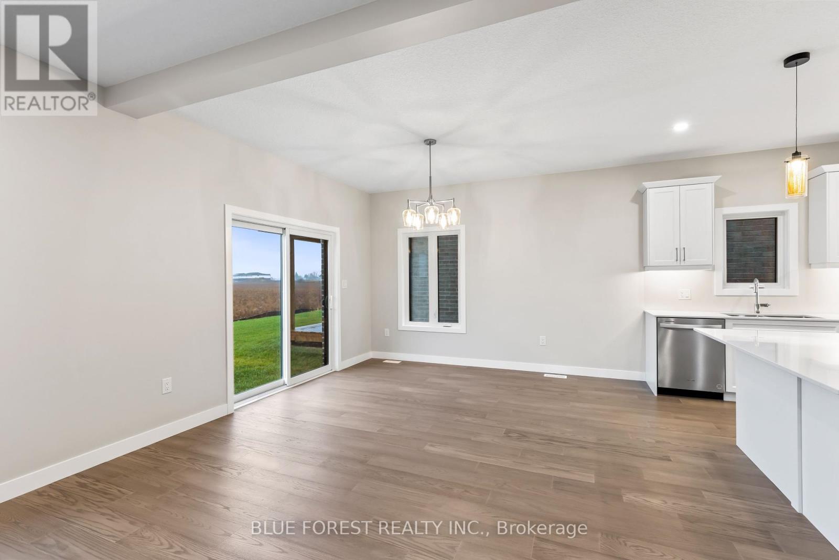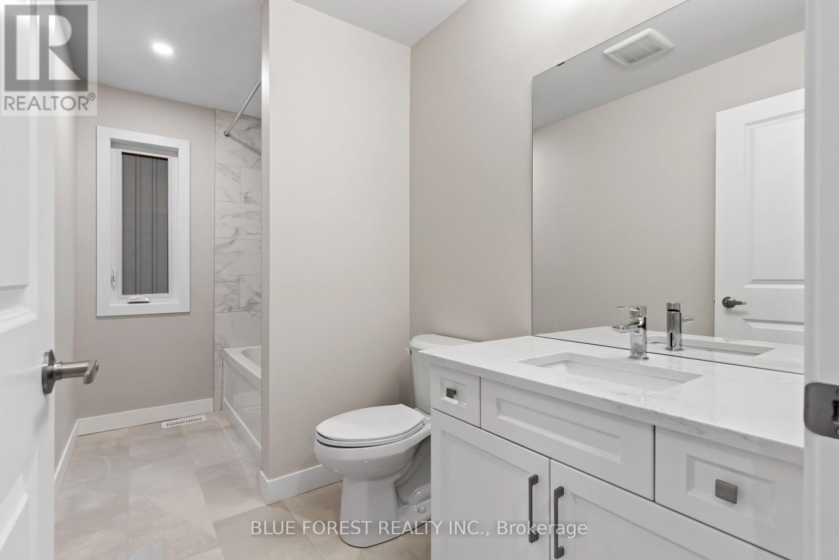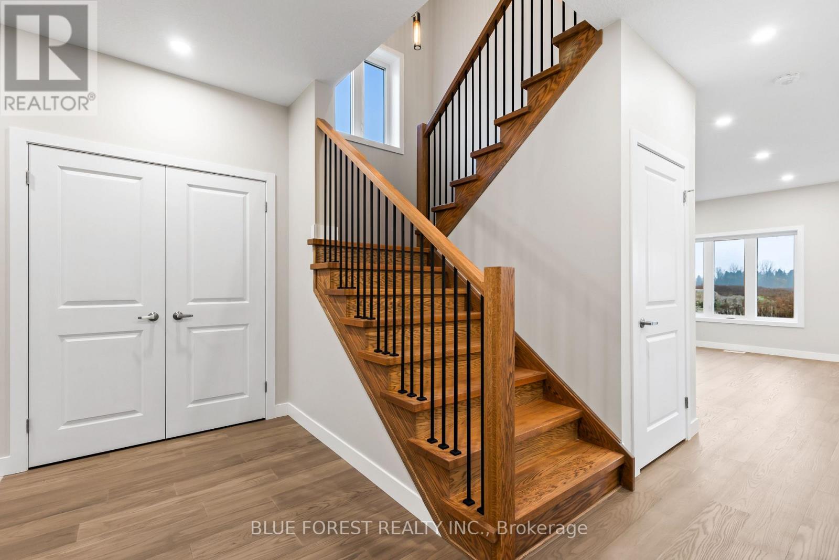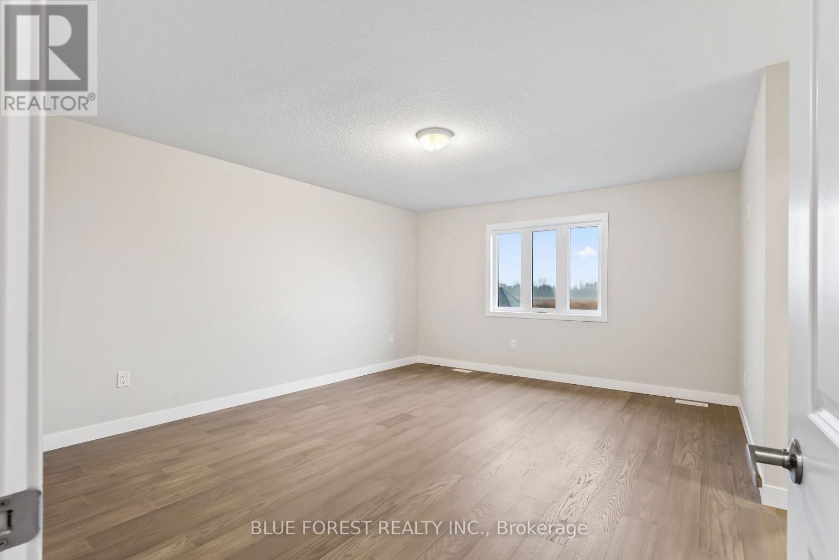Lot 16 Ayrshire Avenue London South (South V), Ontario N6P 0J5
$799,900
This thoughtfully designed two-story home offers 1,836 square feet of well-planned living space, featuring an open concept main floor. The large great room seamlessly flows into a cozy dinette and a modern kitchen complete with a center island and ample cabinetry. A powder room, mud room, and access to the attached 2-car garage add functionality and convenience to the layout. The upper floor presents two configuration options, with both offering 4 bedrooms and 2 full bathrooms, including a spacious 4-piece en-suite off the oversized primary suite. - To be built! Photos from a previous build (id:25517)
Property Details
| MLS® Number | X12112106 |
| Property Type | Single Family |
| Community Name | South V |
| Parking Space Total | 6 |
Building
| Bathroom Total | 4 |
| Bedrooms Above Ground | 4 |
| Bedrooms Total | 4 |
| Age | New Building |
| Basement Development | Unfinished |
| Basement Type | Full (unfinished) |
| Construction Style Attachment | Detached |
| Cooling Type | Central Air Conditioning |
| Exterior Finish | Brick |
| Foundation Type | Poured Concrete |
| Half Bath Total | 1 |
| Heating Fuel | Natural Gas |
| Heating Type | Forced Air |
| Stories Total | 2 |
| Size Interior | 1500 - 2000 Sqft |
| Type | House |
| Utility Water | Municipal Water |
Parking
| Attached Garage | |
| Garage |
Land
| Acreage | No |
| Sewer | Sanitary Sewer |
| Size Depth | 111 Ft |
| Size Frontage | 36 Ft |
| Size Irregular | 36 X 111 Ft |
| Size Total Text | 36 X 111 Ft |
| Zoning Description | R1-3 |
Rooms
| Level | Type | Length | Width | Dimensions |
|---|---|---|---|---|
| Second Level | Primary Bedroom | 4.2 m | 4.9 m | 4.2 m x 4.9 m |
| Second Level | Bedroom 2 | 3.3 m | 3.7 m | 3.3 m x 3.7 m |
| Second Level | Bedroom 3 | 4.4 m | 4.4 m | 4.4 m x 4.4 m |
| Second Level | Bedroom 4 | 3.7 m | 3.6 m | 3.7 m x 3.6 m |
| Second Level | Laundry Room | 3.3 m | 1.7 m | 3.3 m x 1.7 m |
| Main Level | Foyer | 2.4 m | 3.7 m | 2.4 m x 3.7 m |
| Main Level | Great Room | 4.3 m | 5 m | 4.3 m x 5 m |
| Main Level | Dining Room | 3.7 m | 3.9 m | 3.7 m x 3.9 m |
| Main Level | Kitchen | 3.7 m | 3 m | 3.7 m x 3 m |
https://www.realtor.ca/real-estate/28233751/lot-16-ayrshire-avenue-london-south-south-v-south-v
Interested?
Contact us for more information

Klaud Czeslawski
Salesperson
www.klaudtherealtor.com/
www.facebook.com/KlaudTheRealtor

931 Oxford Street East
London, Ontario N5Y 3K1

Abbe Sheedy
Salesperson
https://abbesheedyrealtor.com/

931 Oxford Street East
London, Ontario N5Y 3K1
Contact Daryl, Your Elgin County Professional
Don't wait! Schedule a free consultation today and let Daryl guide you at every step. Start your journey to your happy place now!

Contact Me
Important Links
About Me
I’m Daryl Armstrong, a full time Real Estate professional working in St.Thomas-Elgin and Middlesex areas.
© 2024 Daryl Armstrong. All Rights Reserved. | Made with ❤️ by Jet Branding
