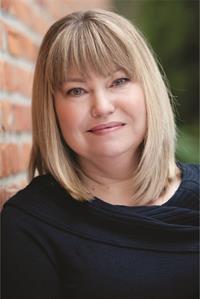A33 - 9910 Northville Crescent Lambton Shores, Ontario N0M 2N0
$299,999
FOUR SEASON - NORTHLANDER CHALET - WITH GARAGE. Private lot surrounded by trees backing onto a hill. Located in Oakridge Family Campground...a 55+ Community. Double wide 2 bedroom / 1 bathroom unit with large rooms. Living room with gas fireplace and built-ins on either side. Dining room has a vaulted ceiling and lots of light. Kitchen with lots of oak cupboards and a Bay window that could accommodate a kitchen table. Laminate floors throughout. Both bedrooms have walk-in closets. Bathroom includes a large walk-in shower. Stackable washer / dryer. Forced-air gas furnace and central air. Heated concrete driveway and walkway. Two wooden decks. Steel roof. Generac generator. Outdoor chair lift. Shed. Land lease will be $430/month. Hydro and water are metered and billed quarterly. Garbage fee $23.73 quarterly. Property taxes approx $108/year. Amenities include 3 inground pools, clubhouse, playground, and common area. Close to restaurants, golf, trails, and Lake Huron. Only 45 minutes to London, 40 minutes to Sarnia. 10 minutes to Grand Bend. (id:25517)
Property Details
| MLS® Number | X12371140 |
| Property Type | Single Family |
| Community Name | Lambton Shores |
| Amenities Near By | Beach, Golf Nearby, Marina, Place Of Worship |
| Equipment Type | Water Heater |
| Features | Wooded Area |
| Parking Space Total | 4 |
| Pool Type | Outdoor Pool |
| Rental Equipment Type | Water Heater |
| Structure | Deck, Shed |
Building
| Bathroom Total | 1 |
| Bedrooms Above Ground | 2 |
| Bedrooms Total | 2 |
| Amenities | Fireplace(s) |
| Appliances | Garage Door Opener Remote(s), Dishwasher, Dryer, Stove, Washer, Refrigerator |
| Architectural Style | Bungalow |
| Cooling Type | Central Air Conditioning |
| Exterior Finish | Vinyl Siding |
| Fire Protection | Smoke Detectors |
| Fireplace Present | Yes |
| Fireplace Total | 1 |
| Foundation Type | Unknown |
| Heating Fuel | Natural Gas |
| Heating Type | Forced Air |
| Stories Total | 1 |
| Size Interior | 1,100 - 1,500 Ft2 |
| Type | Mobile Home |
| Utility Power | Generator |
| Utility Water | Municipal Water |
Parking
| Detached Garage | |
| Garage |
Land
| Acreage | No |
| Land Amenities | Beach, Golf Nearby, Marina, Place Of Worship |
| Sewer | Septic System |
| Surface Water | Lake/pond |
Rooms
| Level | Type | Length | Width | Dimensions |
|---|---|---|---|---|
| Main Level | Living Room | 5.7 m | 3.5 m | 5.7 m x 3.5 m |
| Main Level | Dining Room | 3.5 m | 3 m | 3.5 m x 3 m |
| Main Level | Kitchen | 3.5 m | 3.5 m | 3.5 m x 3.5 m |
| Main Level | Primary Bedroom | 3.6 m | 3.8 m | 3.6 m x 3.8 m |
| Main Level | Bedroom | 3.5 m | 2.7 m | 3.5 m x 2.7 m |
Utilities
| Electricity | Installed |
Contact Us
Contact us for more information

Shelley Rether
Salesperson
buyandsellwithshell.ca/
103-240 Waterloo Street
London, Ontario N6B 2N4
Contact Daryl, Your Elgin County Professional
Don't wait! Schedule a free consultation today and let Daryl guide you at every step. Start your journey to your happy place now!

Contact Me
Important Links
About Me
I’m Daryl Armstrong, a full time Real Estate professional working in St.Thomas-Elgin and Middlesex areas.
© 2024 Daryl Armstrong. All Rights Reserved. | Made with ❤️ by Jet Branding









































