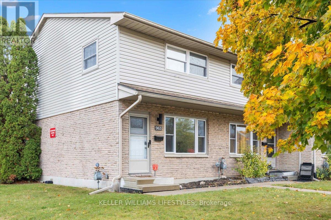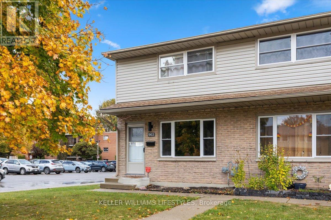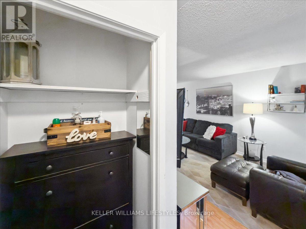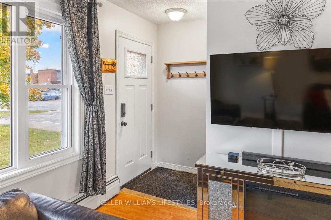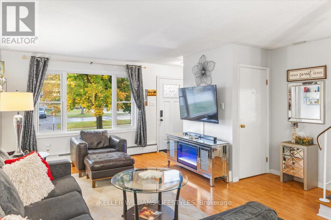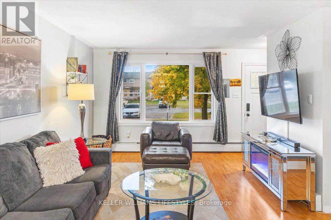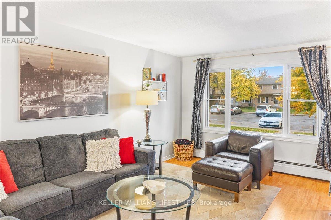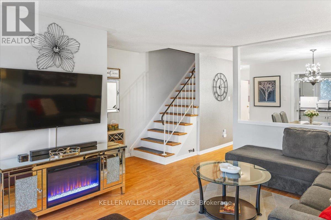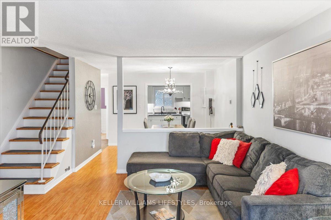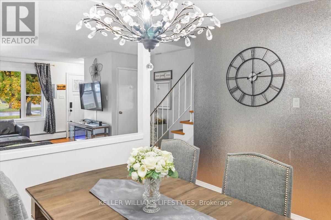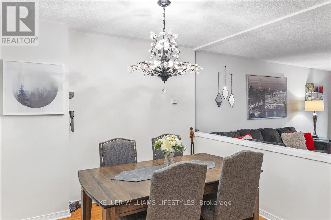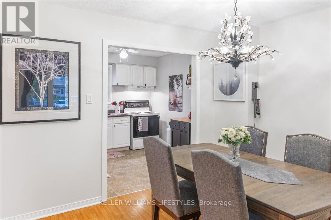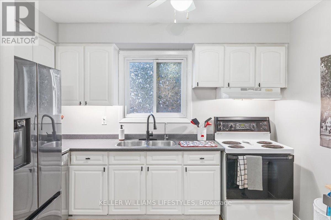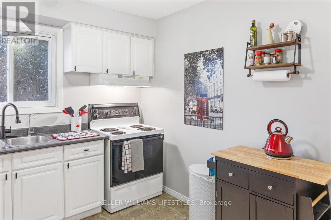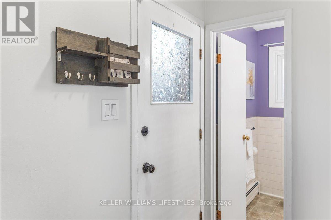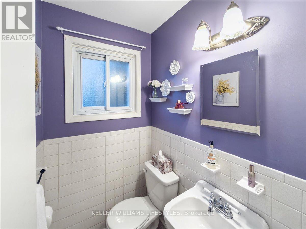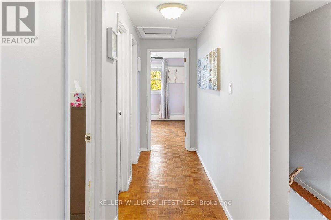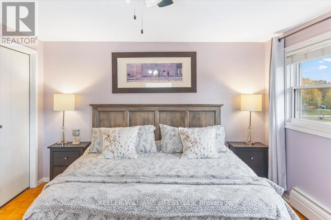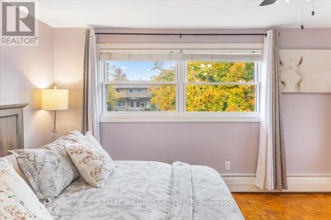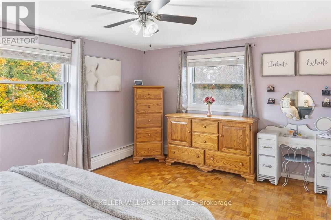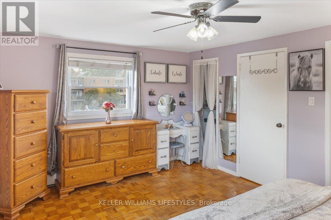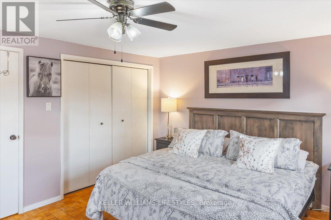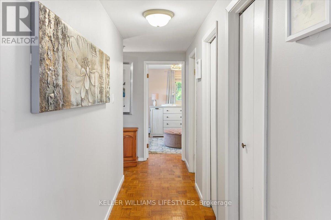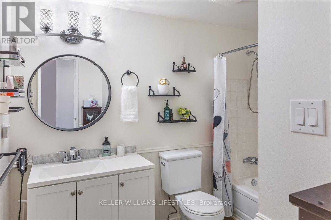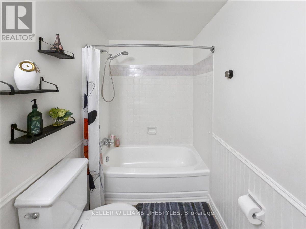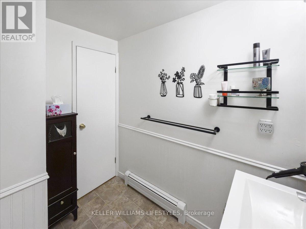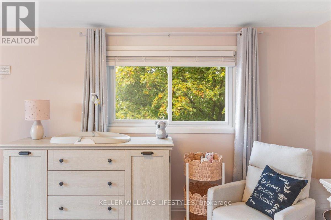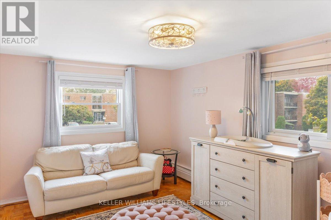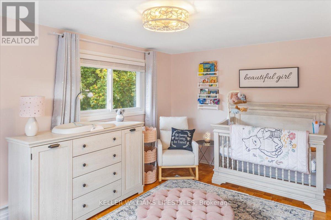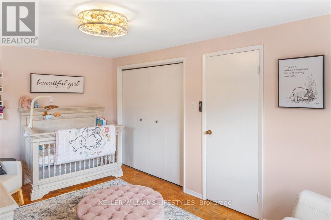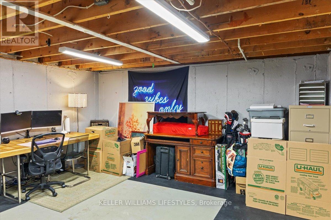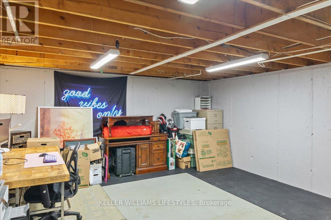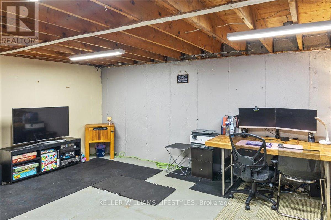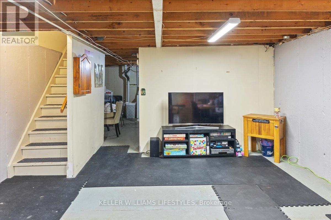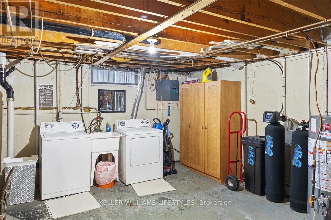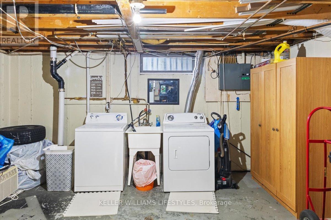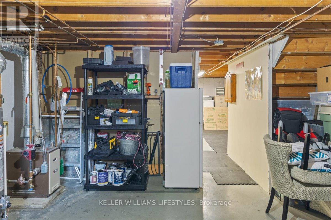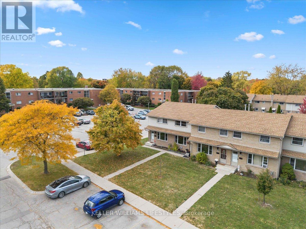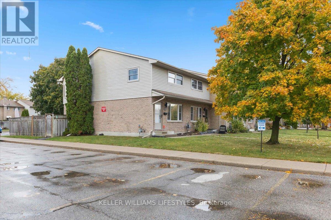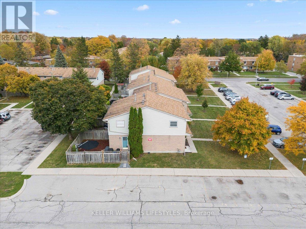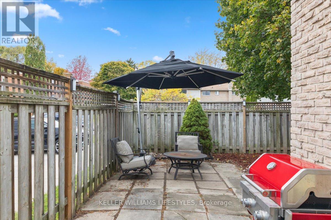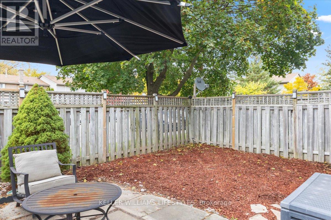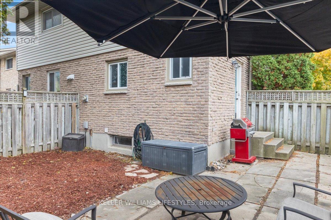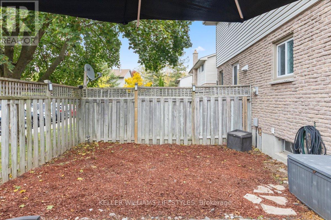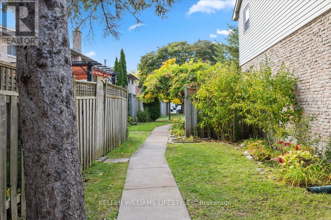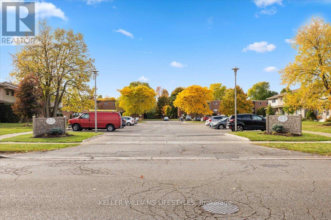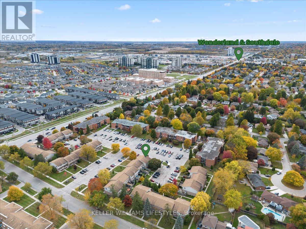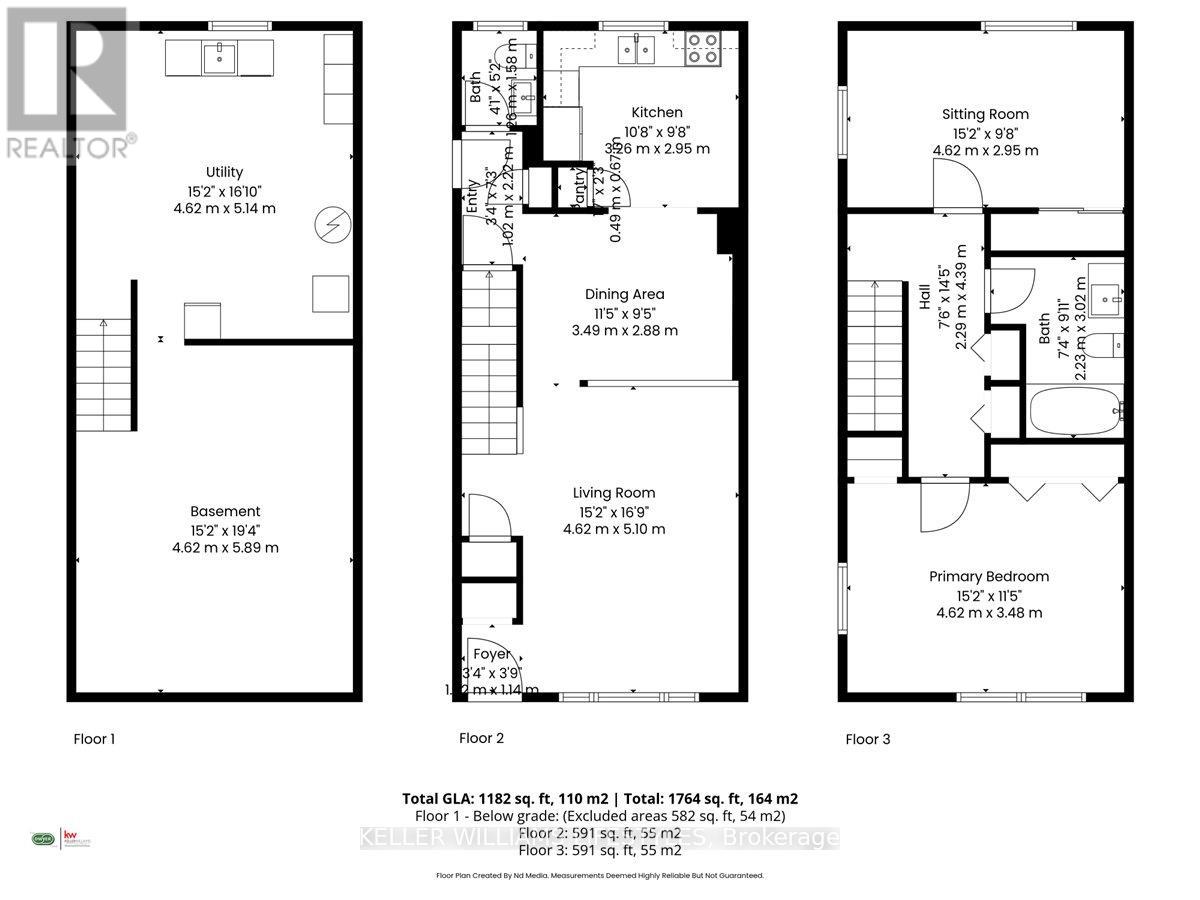963 Notre Dame Drive London South, Ontario N6J 3C3
$349,900Maintenance, Insurance, Water, Common Area Maintenance, Parking
$372 Monthly
Maintenance, Insurance, Water, Common Area Maintenance, Parking
$372 MonthlyWelcome to this bright and spacious 2 bedroom, 1.5 bathroom corner townhouse in Norton Estates. Freshly painted throughout, this home features an inviting layout with two large, sun-filled bedrooms upstairs, a large unfinished basement to make your own, and a fully enclosed, oversized backyard perfect for relaxing and entertaining. Recent updates include new windows (2025), a new front and screen door (2023), a new fridge and dishwasher (2023), updated bathroom (2020), two new window A/C units (2025) and a brand-new back door, basement window and back screen door to be installed. Located close to great schools, shopping, and amenities, this is condo living at its finest with 2 assigned parking spaces right out front, additional visitor parking beside, and affordable condo fees that include water. A bonus water treatment system allows for better quality drinking, cooking, and extra protection on the efficient boiler heat. A wonderful opportunity for first-time buyers, investors, or anyone seeking a comfortable lifestyle in a great location! (id:25517)
Property Details
| MLS® Number | X12483892 |
| Property Type | Single Family |
| Community Name | South O |
| Amenities Near By | Hospital, Park, Public Transit, Schools |
| Community Features | Pets Allowed With Restrictions, Community Centre |
| Equipment Type | Water Heater |
| Features | Flat Site, Carpet Free, In Suite Laundry |
| Parking Space Total | 2 |
| Rental Equipment Type | Water Heater |
| Structure | Patio(s) |
Building
| Bathroom Total | 2 |
| Bedrooms Above Ground | 2 |
| Bedrooms Total | 2 |
| Age | 51 To 99 Years |
| Amenities | Visitor Parking |
| Appliances | Water Heater, Water Purifier, Water Softener, Water Treatment, Dishwasher, Dryer, Stove, Washer, Refrigerator |
| Basement Development | Unfinished |
| Basement Type | N/a (unfinished) |
| Cooling Type | Window Air Conditioner |
| Exterior Finish | Vinyl Siding, Brick |
| Foundation Type | Poured Concrete |
| Half Bath Total | 1 |
| Heating Fuel | Natural Gas, Other |
| Heating Type | Radiant Heat, Not Known |
| Stories Total | 2 |
| Size Interior | 1,200 - 1,399 Ft2 |
| Type | Row / Townhouse |
Parking
| No Garage |
Land
| Acreage | No |
| Fence Type | Fenced Yard |
| Land Amenities | Hospital, Park, Public Transit, Schools |
| Zoning Description | R8-2 |
Rooms
| Level | Type | Length | Width | Dimensions |
|---|---|---|---|---|
| Second Level | Primary Bedroom | 4.72 m | 3.65 m | 4.72 m x 3.65 m |
| Second Level | Bedroom | 4.72 m | 3.05 m | 4.72 m x 3.05 m |
| Main Level | Living Room | 5.18 m | 3.55 m | 5.18 m x 3.55 m |
| Main Level | Dining Room | 3.45 m | 2.89 m | 3.45 m x 2.89 m |
| Main Level | Kitchen | 3.45 m | 2.89 m | 3.45 m x 2.89 m |
Utilities
| Wireless | Available |
https://www.realtor.ca/real-estate/29035674/963-notre-dame-drive-london-south-south-o-south-o
Contact Us
Contact us for more information
Contact Daryl, Your Elgin County Professional
Don't wait! Schedule a free consultation today and let Daryl guide you at every step. Start your journey to your happy place now!

Contact Me
Important Links
About Me
I’m Daryl Armstrong, a full time Real Estate professional working in St.Thomas-Elgin and Middlesex areas.
© 2024 Daryl Armstrong. All Rights Reserved. | Made with ❤️ by Jet Branding
