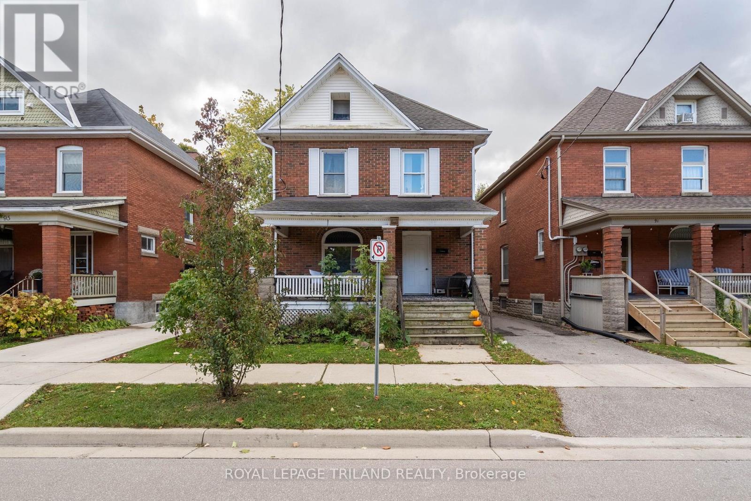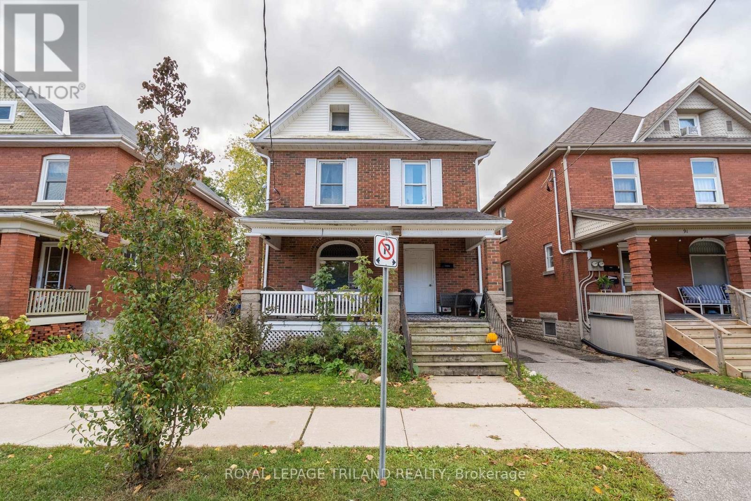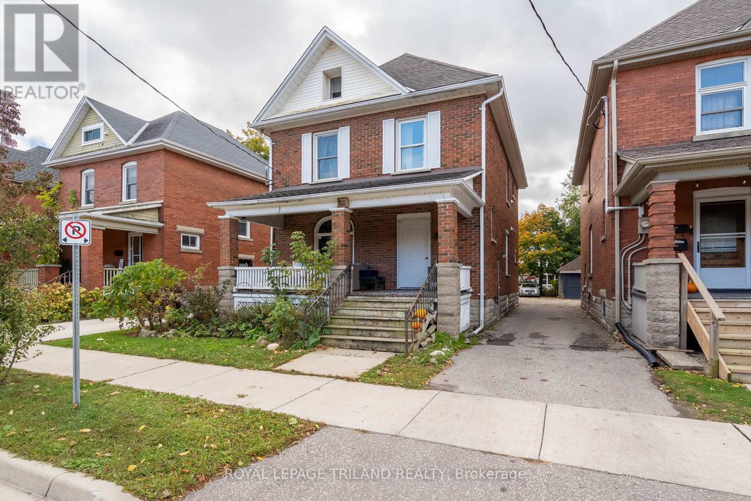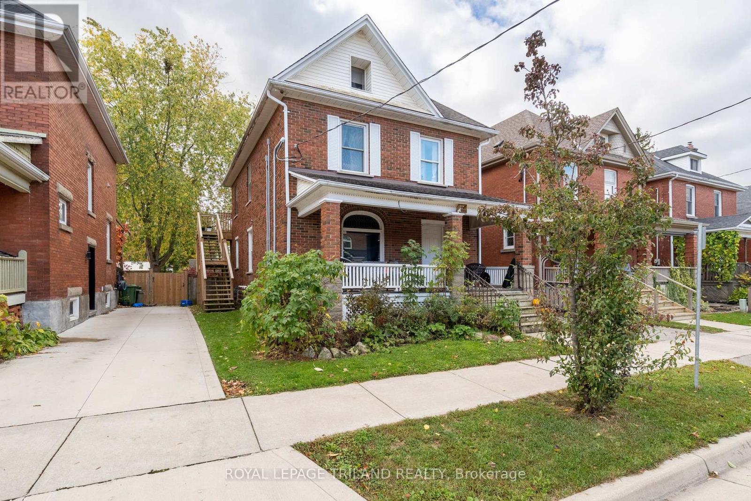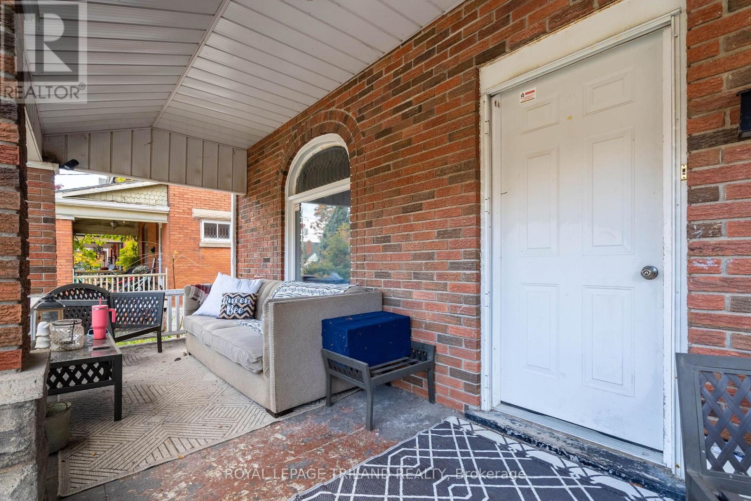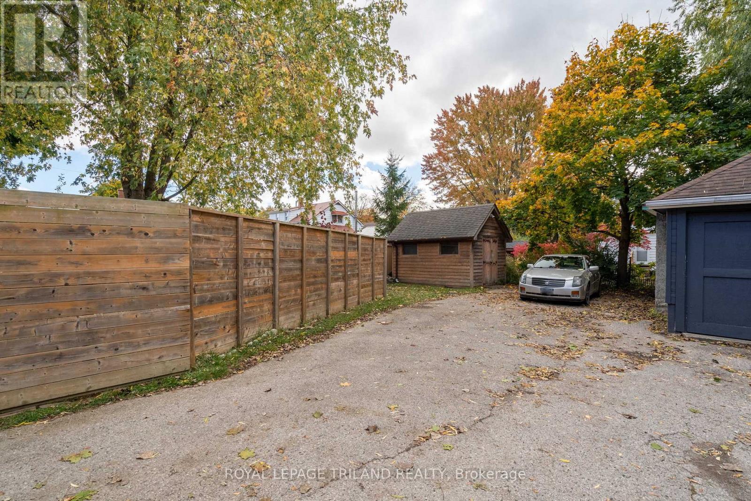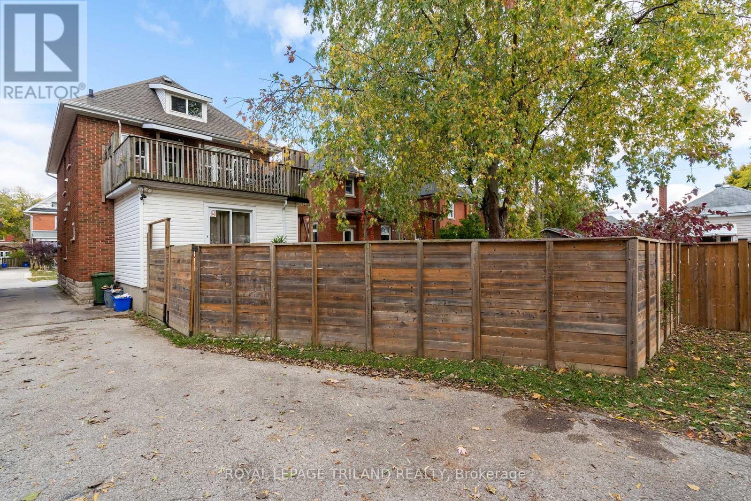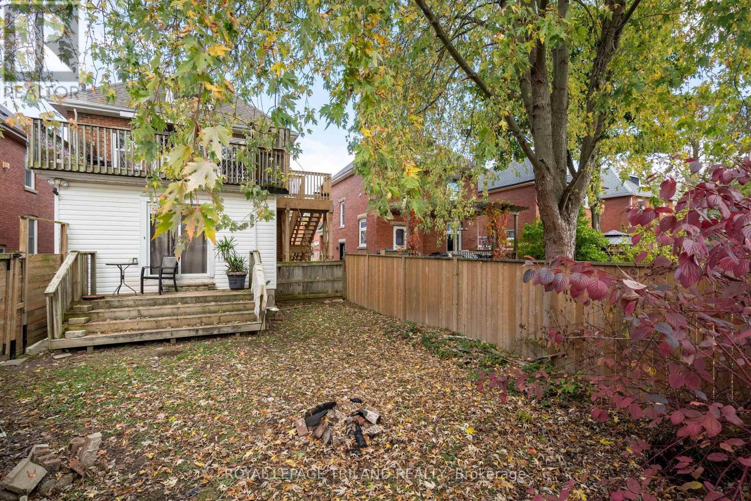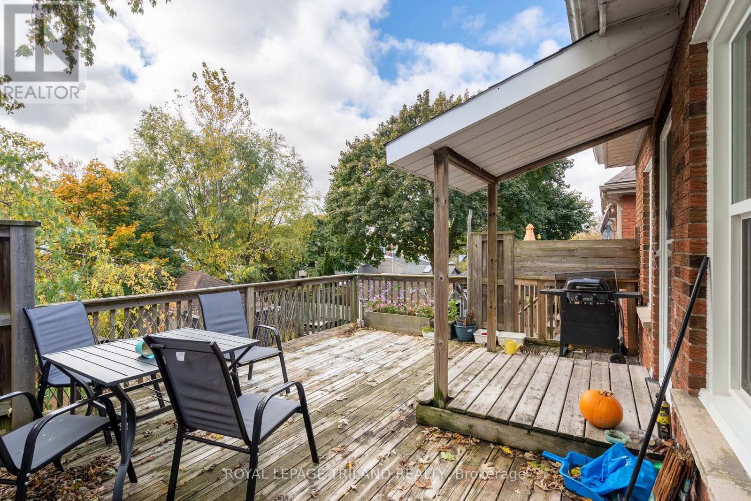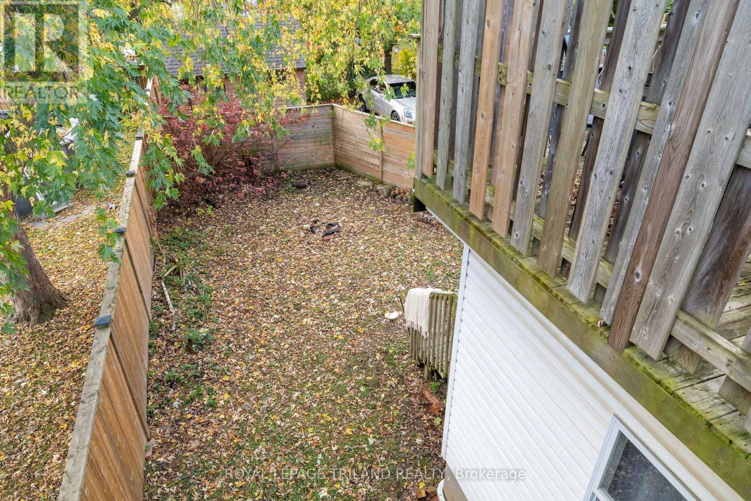93 Myrtle Street St. Thomas, Ontario N5R 2E9
$489,900
Presenting 93 Myrtle St a well-constructed, architecturally distinctive 2.5-story all-brick legal duplex, commanding a presence in a highly desirable, established neighbourhood in St Thomas. This property is an exceptional, revenue-generating asset defined by its impeccable maintenance and abundant inherent character throughout. The building is configured into two distinct, self-contained dwellings, with the main floor rented for $1595 plus a $50 flat fee for gas, and the upper rented for $1595 plus a $50 flat fee for gas. The spacious upper unit offers three generously sized bedrooms, while the comfortable lower unit features two dedicated bedrooms. Both residences benefit from their own separate kitchens and baths and laundry, ensuring maximum privacy and tenant appeal. A key advantage for ownership and tenancy management is the complete independence of utilities, including separate furnaces and hydro meters. This turnkey investment has been recently enhanced with significant capital improvements, including a newer roof , many newer windows, and dedicated upper and lower patios, providing private, desirable outdoor spaces for each unit. With its robust construction, essential utility separation, and prime location, this duplex represents a superior opportunity for an investor seeking a stable, high-quality addition to their portfolio. (id:25517)
Property Details
| MLS® Number | X12485244 |
| Property Type | Multi-family |
| Community Name | St. Thomas |
| Amenities Near By | Public Transit |
| Equipment Type | Water Heater |
| Parking Space Total | 2 |
| Rental Equipment Type | Water Heater |
| Structure | Porch |
Building
| Bathroom Total | 3 |
| Bedrooms Above Ground | 5 |
| Bedrooms Total | 5 |
| Age | 100+ Years |
| Appliances | All |
| Basement Type | Full |
| Cooling Type | None |
| Exterior Finish | Brick |
| Fire Protection | Smoke Detectors |
| Foundation Type | Concrete |
| Heating Fuel | Natural Gas |
| Heating Type | Forced Air |
| Stories Total | 3 |
| Size Interior | 1,500 - 2,000 Ft2 |
| Type | Duplex |
| Utility Water | Municipal Water |
Parking
| No Garage |
Land
| Acreage | No |
| Land Amenities | Public Transit |
| Sewer | Sanitary Sewer |
| Size Depth | 120 Ft |
| Size Frontage | 36 Ft |
| Size Irregular | 36 X 120 Ft ; 35.16 Ft X 123.43 Ft X 35.16 Ft X 123.46 |
| Size Total Text | 36 X 120 Ft ; 35.16 Ft X 123.43 Ft X 35.16 Ft X 123.46 |
| Zoning Description | R3 |
Rooms
| Level | Type | Length | Width | Dimensions |
|---|---|---|---|---|
| Second Level | Bedroom | 5.05 m | 3.6 m | 5.05 m x 3.6 m |
| Second Level | Bedroom | 3.3 m | 3.22 m | 3.3 m x 3.22 m |
| Second Level | Bedroom | 3.17 m | 2.74 m | 3.17 m x 2.74 m |
| Second Level | Kitchen | 2.03 m | 2 m | 2.03 m x 2 m |
| Main Level | Living Room | 3.4 m | 3.73 m | 3.4 m x 3.73 m |
| Main Level | Dining Room | 2.97 m | 4.06 m | 2.97 m x 4.06 m |
| Main Level | Kitchen | 3.25 m | 3.25 m | 3.25 m x 3.25 m |
| Main Level | Primary Bedroom | 3.58 m | 4.64 m | 3.58 m x 4.64 m |
| Main Level | Office | 3.14 m | 2.03 m | 3.14 m x 2.03 m |
| Main Level | Bedroom | 2.61 m | 2.74 m | 2.61 m x 2.74 m |
Utilities
| Cable | Available |
| Electricity | Installed |
| Sewer | Installed |
https://www.realtor.ca/real-estate/29038752/93-myrtle-street-st-thomas-st-thomas
Contact Us
Contact us for more information

Jeremy Odland
Broker
103-240 Waterloo Street
London, Ontario N6B 2N4

Stewart Blair
Broker
www.elevatelondon.ca/
https://www.facebook.com/ElevateRLP/
https://www.linkedin.com/in/stewartblair/
103-240 Waterloo Street
London, Ontario N6B 2N4

Brittany Wurfel
Salesperson
(519) 672-9880
www.elevatelondon.ca/
https://www.facebook.com/ElevateRLP
103-240 Waterloo Street
London, Ontario N6B 2N4
Contact Daryl, Your Elgin County Professional
Don't wait! Schedule a free consultation today and let Daryl guide you at every step. Start your journey to your happy place now!

Contact Me
Important Links
About Me
I’m Daryl Armstrong, a full time Real Estate professional working in St.Thomas-Elgin and Middlesex areas.
© 2024 Daryl Armstrong. All Rights Reserved. | Made with ❤️ by Jet Branding
