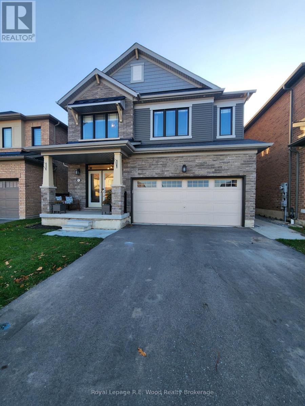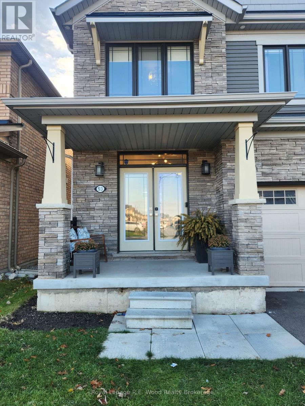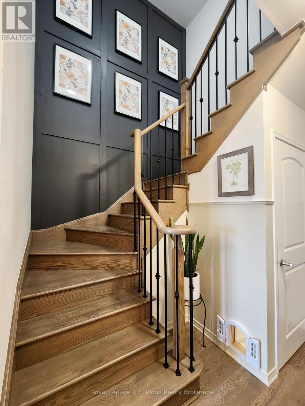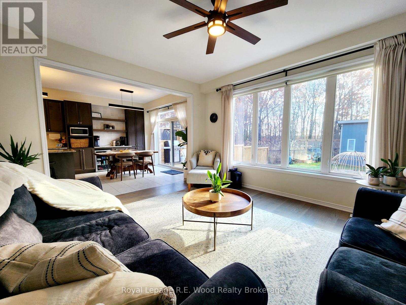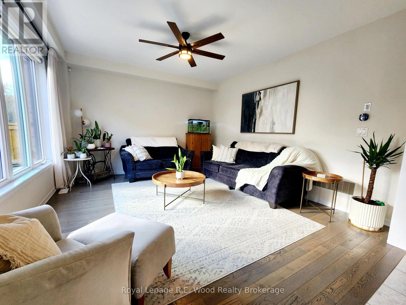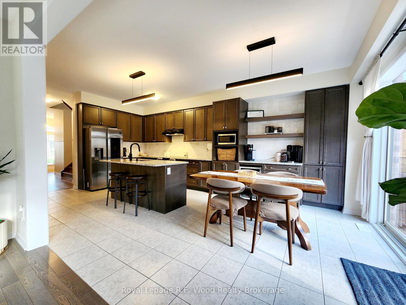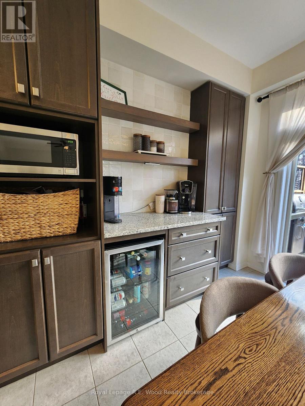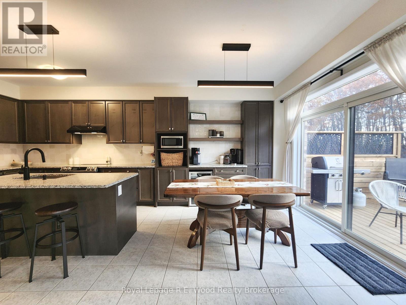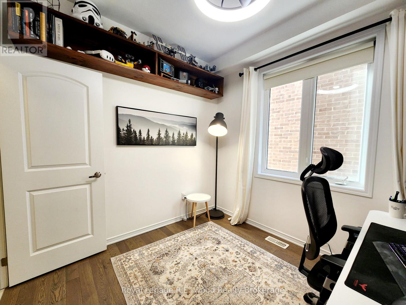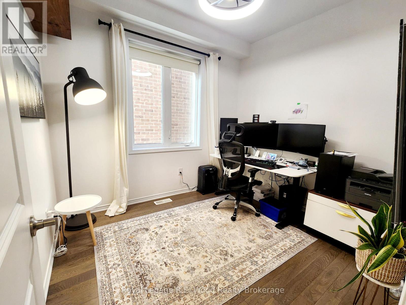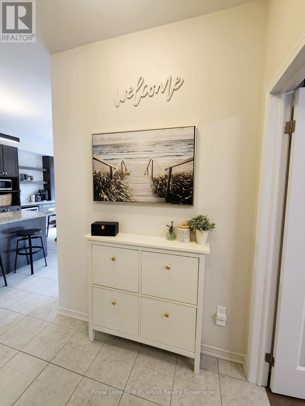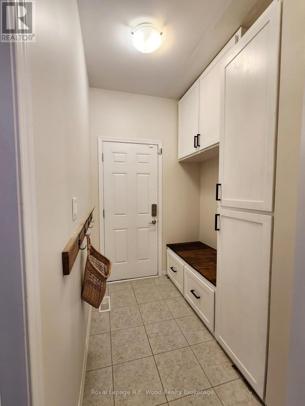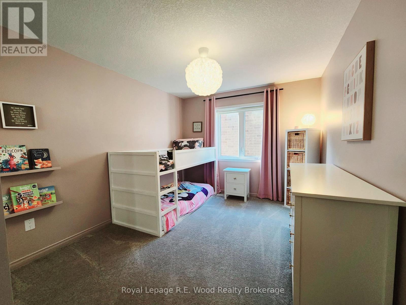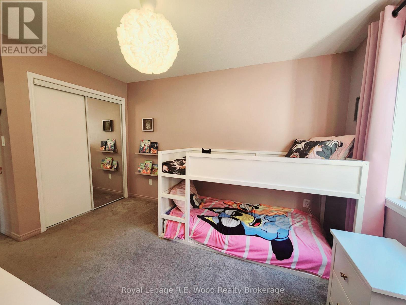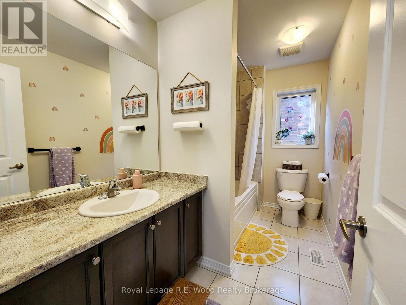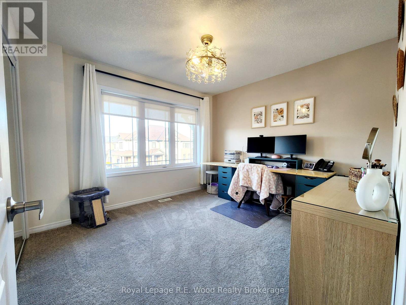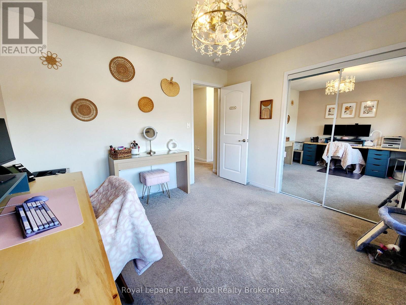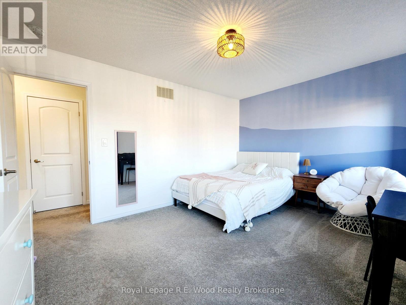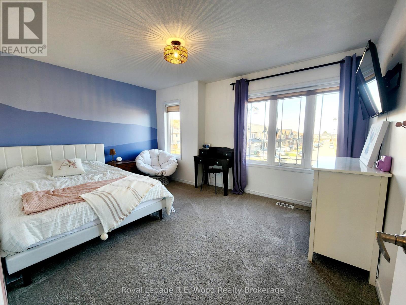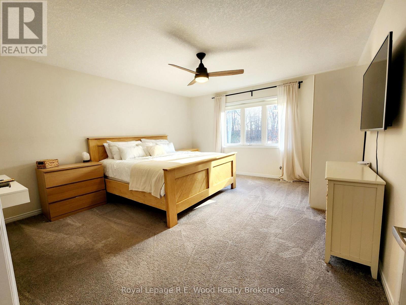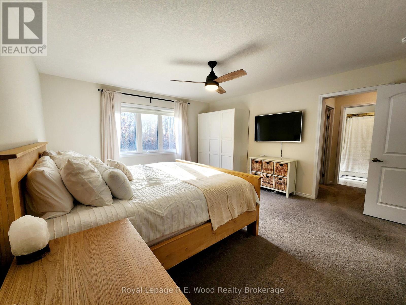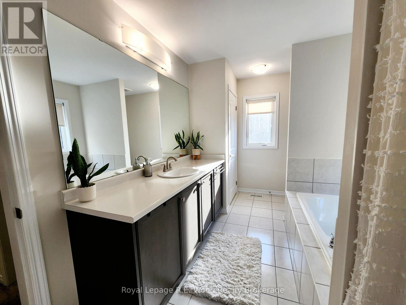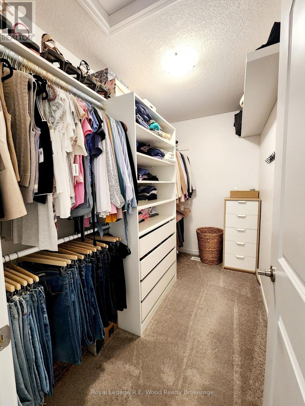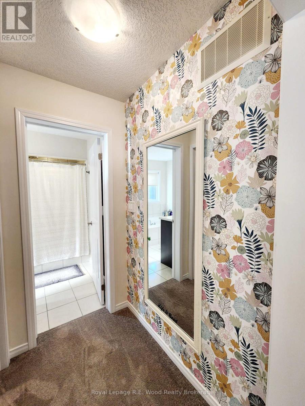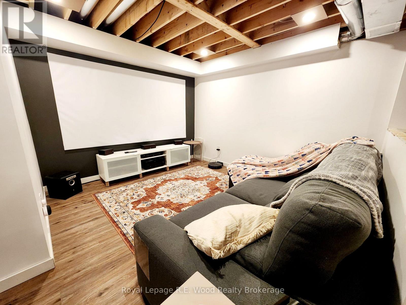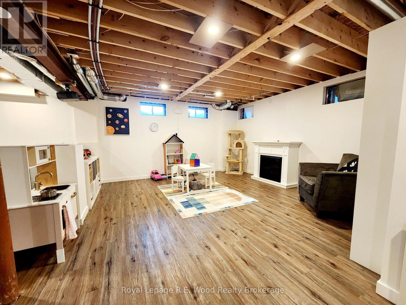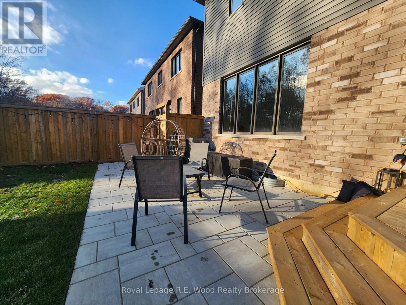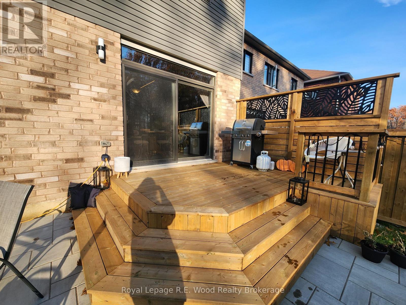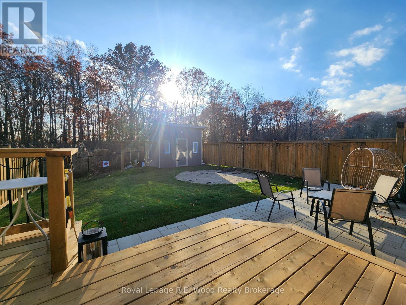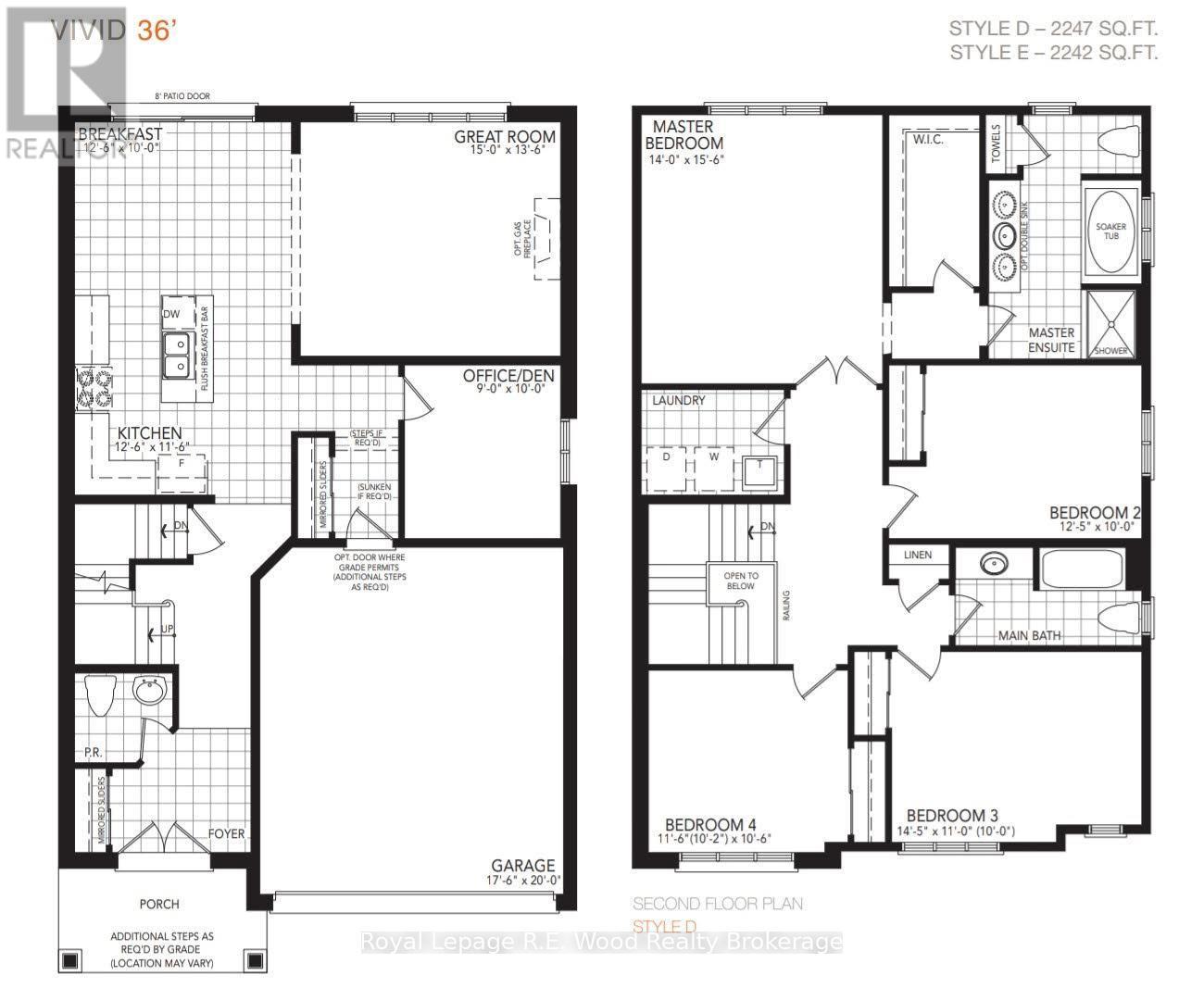93 Cactus Crescent Hamilton, Ontario L8J 0M4
$1,049,000
Welcome to this stunning 5-year-old, 4-bedroom, 3-bathroom family home on sought-after Cactus Crescent in Stoney Creek. Backing onto peaceful green space on a quiet, family-friendly street, this property offers the perfect blend of comfort, style, and convenience! Plus, enjoy the added benefit of solar panels on the roof, providing energy efficiency and long-term savings.The main floor features a bright home office, ideal for remote work, and a beautiful open-concept kitchen with modern finishes, overlooking the backyard. Step outside to your private outdoor retreat-complete with a deck, patio, fully fenced yard, and a large storage shed.Upstairs, you'll find four spacious bedrooms, each filled with natural light. The primary suite boasts a generous walk-in closet and a luxurious 5-piece ensuite. The additional three bedrooms are all well-sized and share access to a stylish, well-appointed bathroom.The mostly finished basement offers even more living space, including a dedicated kids' play area, a cozy movie-watching zone, and a roughed-in bathroom ready for your finishing touches.With a 2-car garage, solar energy benefits, and close proximity to parks, trails, and amenities, this home is perfect for families looking for room to grow in a prime location.Don't miss your chance to make this exceptional property yours! (id:25517)
Open House
This property has open houses!
1:00 pm
Ends at:3:00 pm
Property Details
| MLS® Number | X12584892 |
| Property Type | Single Family |
| Community Name | Stoney Creek Mountain |
| Equipment Type | Water Heater |
| Parking Space Total | 6 |
| Rental Equipment Type | Water Heater |
Building
| Bathroom Total | 3 |
| Bedrooms Above Ground | 4 |
| Bedrooms Below Ground | 1 |
| Bedrooms Total | 5 |
| Appliances | Garage Door Opener Remote(s), Dishwasher, Stove, Refrigerator |
| Basement Development | Finished |
| Basement Type | N/a (finished) |
| Construction Style Attachment | Detached |
| Cooling Type | Central Air Conditioning |
| Exterior Finish | Brick Veneer |
| Foundation Type | Poured Concrete |
| Half Bath Total | 1 |
| Heating Fuel | Natural Gas |
| Heating Type | Forced Air |
| Stories Total | 2 |
| Size Interior | 2,000 - 2,500 Ft2 |
| Type | House |
| Utility Water | Municipal Water |
Parking
| Attached Garage | |
| Garage |
Land
| Acreage | No |
| Sewer | Sanitary Sewer |
| Size Depth | 37.37 M |
| Size Frontage | 11.1 M |
| Size Irregular | 11.1 X 37.4 M |
| Size Total Text | 11.1 X 37.4 M |
Rooms
| Level | Type | Length | Width | Dimensions |
|---|---|---|---|---|
| Second Level | Primary Bedroom | 4.42 m | 4.75 m | 4.42 m x 4.75 m |
| Second Level | Bedroom 2 | 3.81 m | 3.048 m | 3.81 m x 3.048 m |
| Second Level | Bedroom 3 | 4.42 m | 3.3 m | 4.42 m x 3.3 m |
| Second Level | Bedroom 4 | 3.3 m | 3.2 m | 3.3 m x 3.2 m |
| Basement | Recreational, Games Room | 8.23 m | 6.2 m | 8.23 m x 6.2 m |
| Main Level | Kitchen | 3.8 m | 3.5 m | 3.8 m x 3.5 m |
| Main Level | Eating Area | 3.8 m | 3 m | 3.8 m x 3 m |
| Main Level | Laundry Room | 4.5 m | 4.1 m | 4.5 m x 4.1 m |
| Main Level | Office | 2.7 m | 3.04 m | 2.7 m x 3.04 m |
Contact Us
Contact us for more information
Samantha Hamilton
Salesperson
55 Brock St. E.
Tillsonburg, Ontario N4G 4G9
Contact Daryl, Your Elgin County Professional
Don't wait! Schedule a free consultation today and let Daryl guide you at every step. Start your journey to your happy place now!

Contact Me
Important Links
About Me
I’m Daryl Armstrong, a full time Real Estate professional working in St.Thomas-Elgin and Middlesex areas.
© 2024 Daryl Armstrong. All Rights Reserved. | Made with ❤️ by Jet Branding
