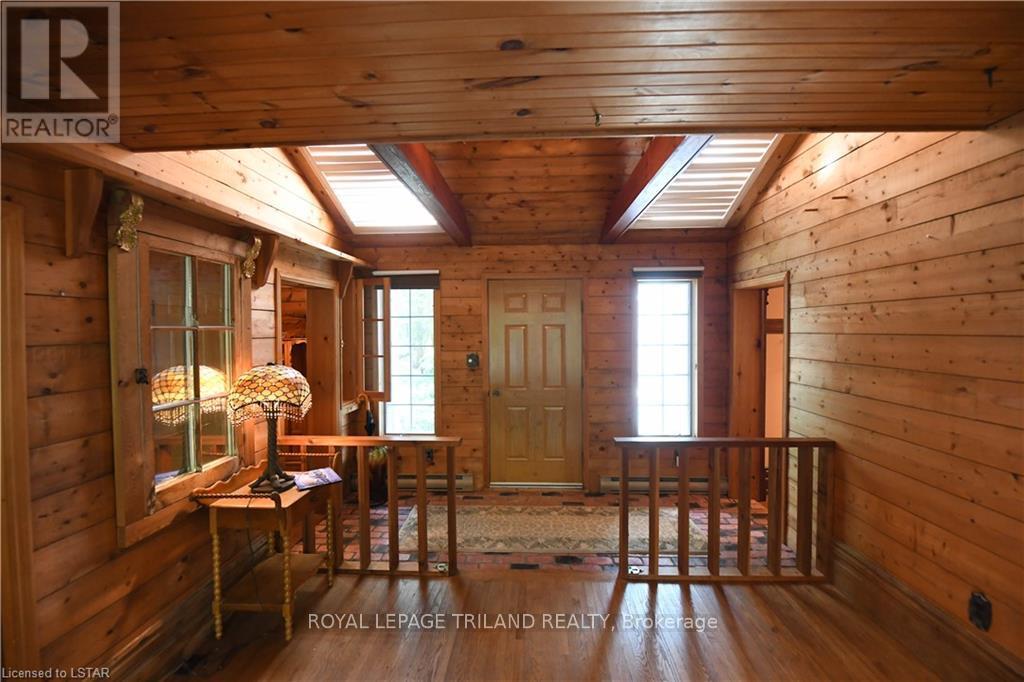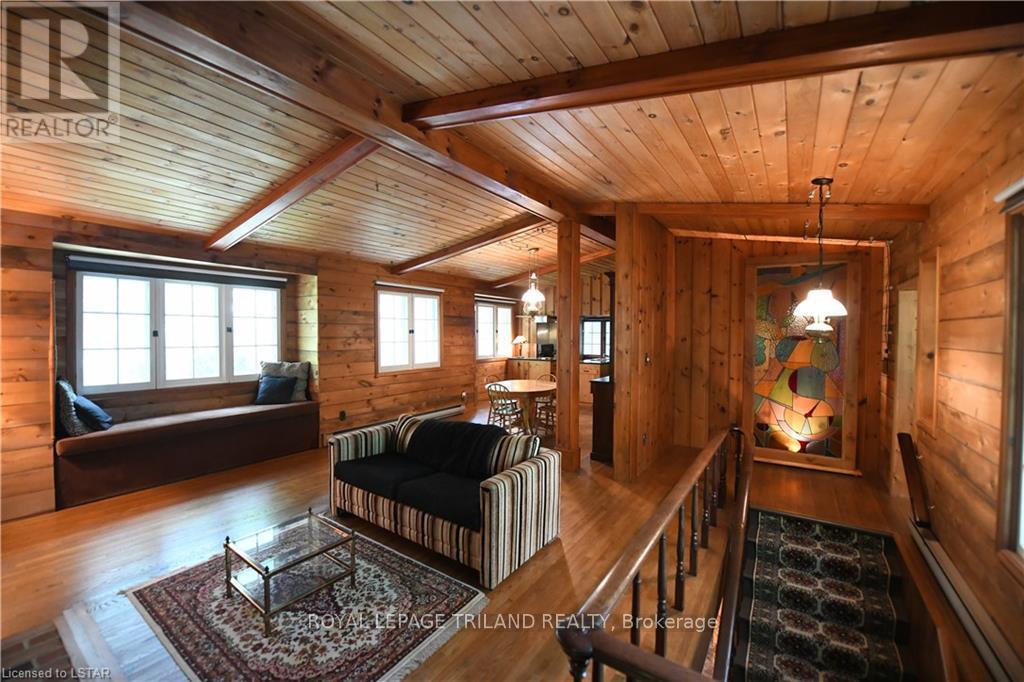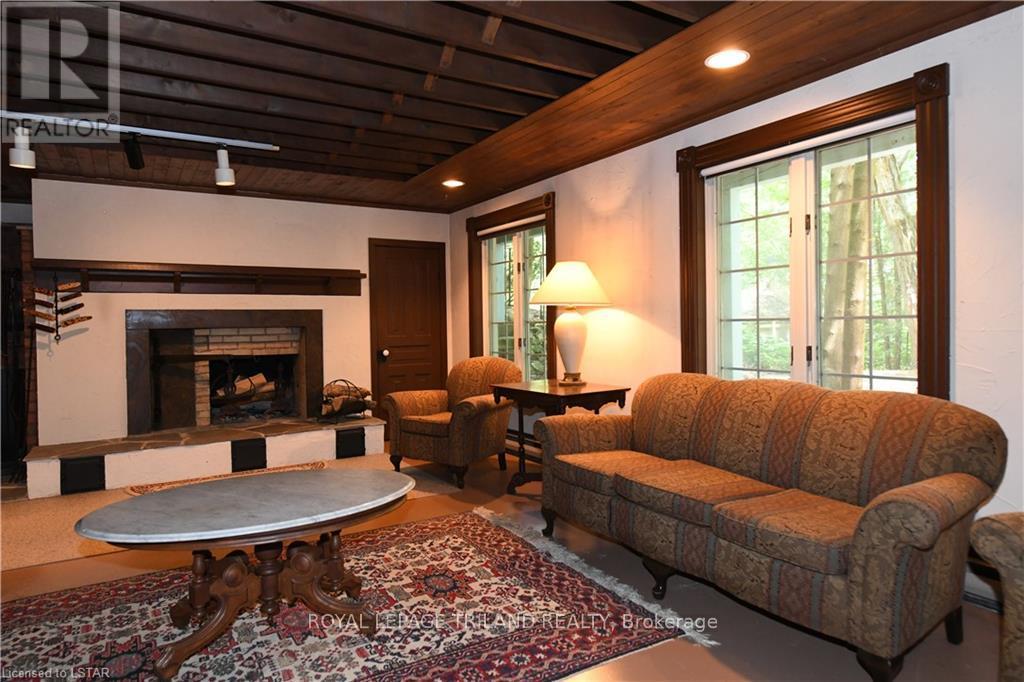9255 Old Street Line Chatham-Kent (Blenheim), Ontario N0P 1A0
$2,750,000
Meadowcroft: The Secret Hideaway. A magical 25 acre property on the outskirts of Blenheim Ontario. Casual country living with complete privacy. The main residence provides approximately 4200 sq.ft. of finished living space on two levels including a fully finished lower level walk-out. A 280' raised boardwalk through the ravine joins the main residence to two guest houses. The detached 3 bay ""Carriage House"" has a fully equipped kitchen, a 2pc bath, separated car wash bay and a greenhouse. The upper level, also fully finished is a circa 1950's movie house with another full kitchen, 3pc bath and a bedroom. Another detached garage provides equipment storage, a workshop and greenhouse. Lush landscape, private sitting areas and multiple storage/bunkie buildings and approx 12.5 workable acres or paddocks. Ideal wedding venue, family getaway or maybe even a day camp. Video link attached. Must be seen! (id:25517)
Property Details
| MLS® Number | X8284498 |
| Property Type | Single Family |
| Community Name | Blenheim |
| Amenities Near By | Highway |
| Equipment Type | Water Heater |
| Parking Space Total | 14 |
| Rental Equipment Type | Water Heater |
| Structure | Greenhouse, Workshop |
Building
| Bathroom Total | 3 |
| Bedrooms Above Ground | 3 |
| Bedrooms Total | 3 |
| Appliances | Central Vacuum, Dishwasher, Dryer, Garage Door Opener, Refrigerator, Stove, Washer |
| Architectural Style | Bungalow |
| Basement Type | Full |
| Construction Style Attachment | Detached |
| Cooling Type | Central Air Conditioning |
| Fire Protection | Security System |
| Fireplace Present | Yes |
| Fireplace Total | 3 |
| Foundation Type | Poured Concrete |
| Half Bath Total | 1 |
| Heating Fuel | Natural Gas |
| Heating Type | Forced Air |
| Stories Total | 1 |
| Type | House |
| Utility Water | Municipal Water |
Parking
| Detached Garage |
Land
| Acreage | Yes |
| Land Amenities | Highway |
| Sewer | Septic System |
| Size Frontage | 1451.86 M |
| Size Irregular | 1451.86 Acre |
| Size Total Text | 1451.86 Acre|10 - 24.99 Acres |
| Zoning Description | A-1 |
Rooms
| Level | Type | Length | Width | Dimensions |
|---|---|---|---|---|
| Lower Level | Recreational, Games Room | 10.11 m | 6.93 m | 10.11 m x 6.93 m |
| Main Level | Bathroom | Measurements not available | ||
| Main Level | Bathroom | Measurements not available | ||
| Main Level | Foyer | 3.63 m | 1.42 m | 3.63 m x 1.42 m |
| Main Level | Living Room | 6.53 m | 4.24 m | 6.53 m x 4.24 m |
| Main Level | Other | 3.58 m | 3.12 m | 3.58 m x 3.12 m |
| Main Level | Kitchen | 4.19 m | 4.22 m | 4.19 m x 4.22 m |
| Main Level | Sunroom | 5.84 m | 3.45 m | 5.84 m x 3.45 m |
| Main Level | Bedroom | 4.44 m | 4.29 m | 4.44 m x 4.29 m |
| Main Level | Bedroom | 5.46 m | 4.17 m | 5.46 m x 4.17 m |
| Main Level | Primary Bedroom | 9.75 m | 6.07 m | 9.75 m x 6.07 m |
| Main Level | Bathroom | Measurements not available |
https://www.realtor.ca/real-estate/26819667/9255-old-street-line-chatham-kent-blenheim-blenheim
Interested?
Contact us for more information

John Crosby
Salesperson

103-240 Waterloo Street
London, Ontario N6B 2N4
Contact Daryl, Your Elgin County Professional
Don't wait! Schedule a free consultation today and let Daryl guide you at every step. Start your journey to your happy place now!

Contact Me
Important Links
About Me
I’m Daryl Armstrong, a full time Real Estate professional working in St.Thomas-Elgin and Middlesex areas.
© 2024 Daryl Armstrong. All Rights Reserved. | Made with ❤️ by Jet Branding









































