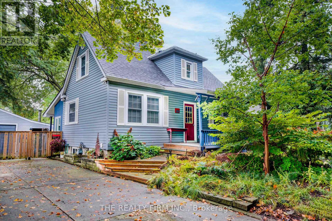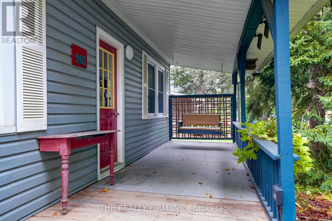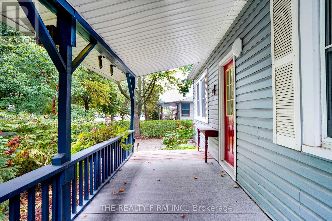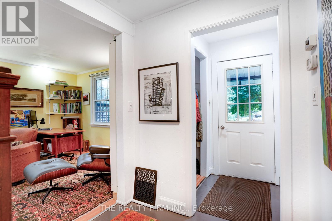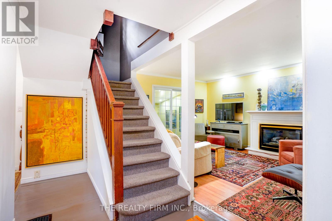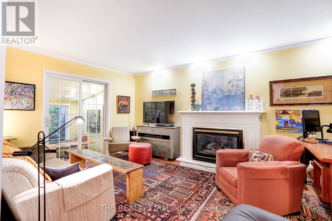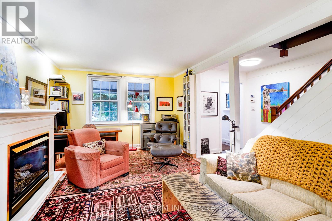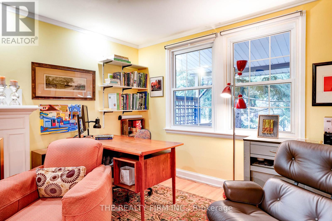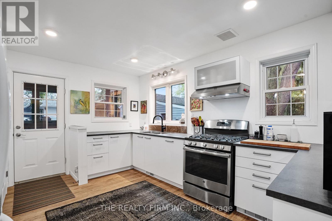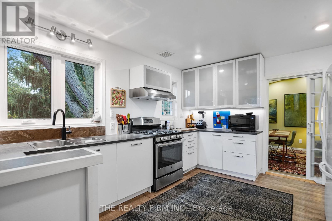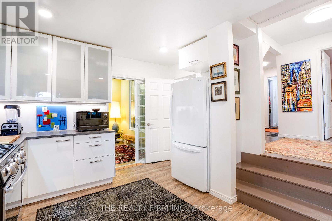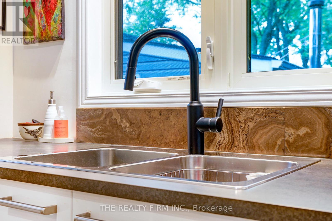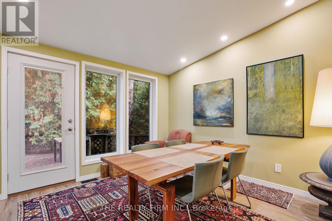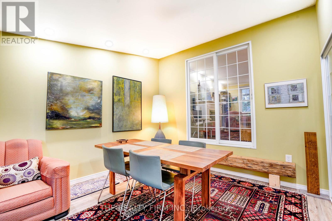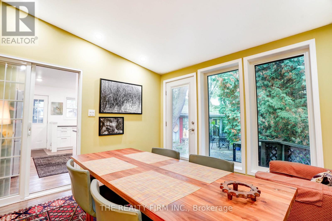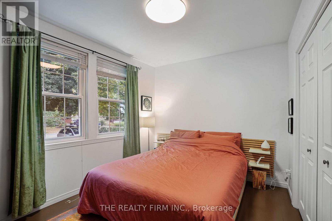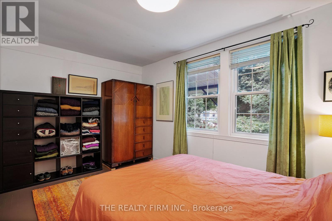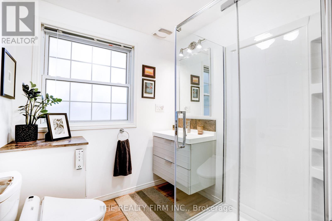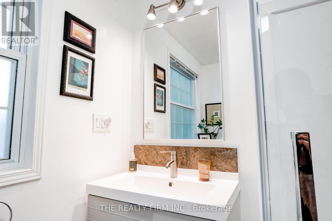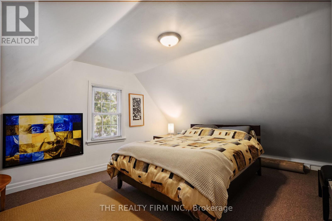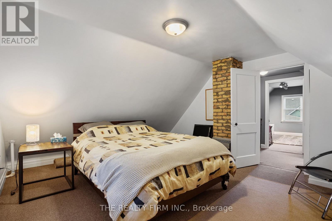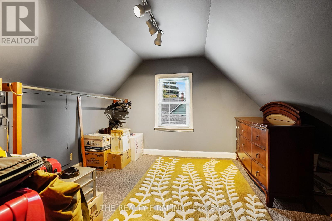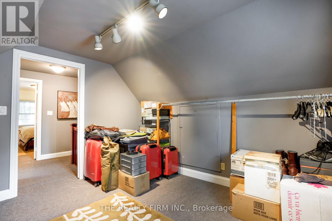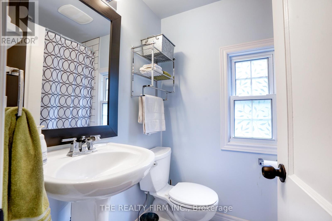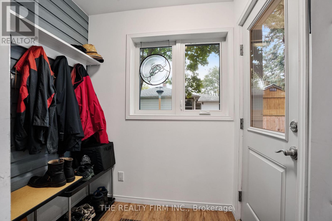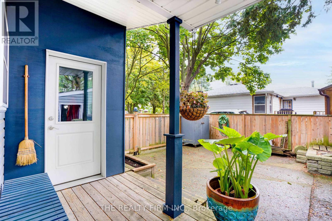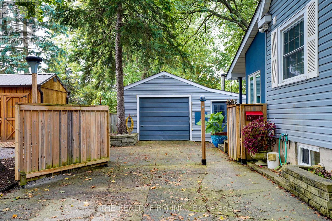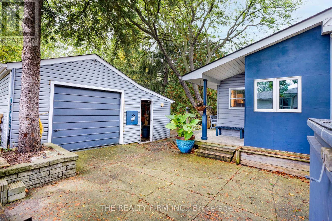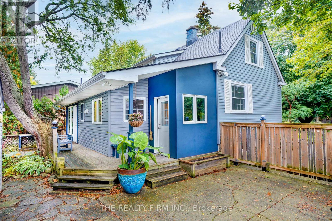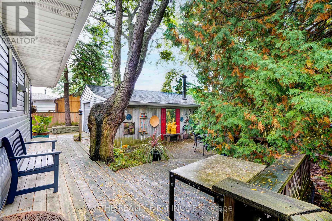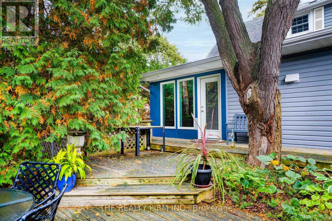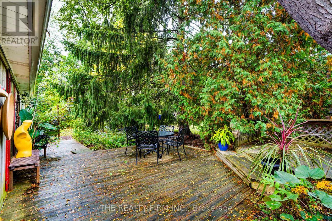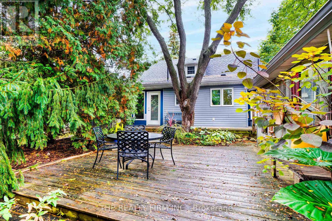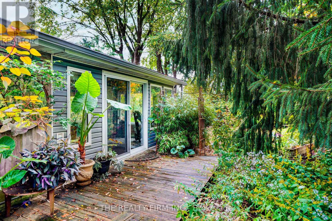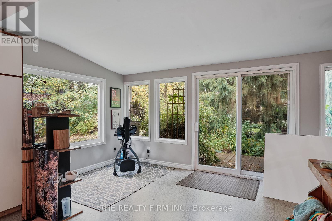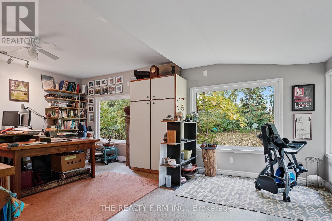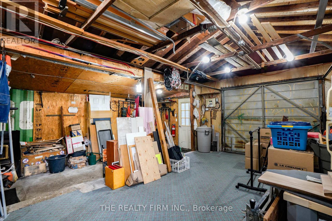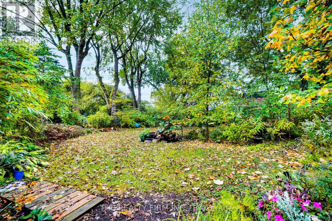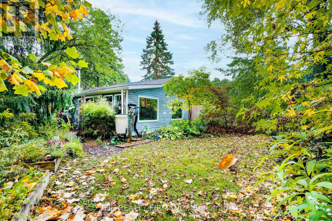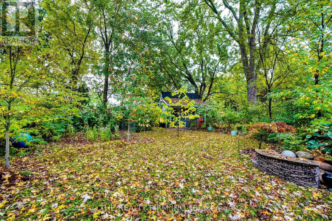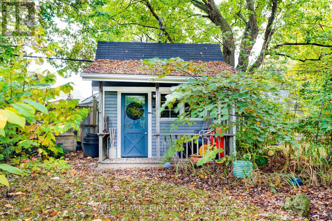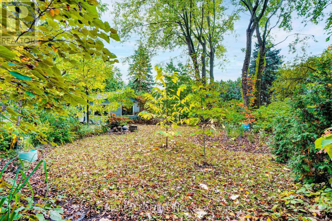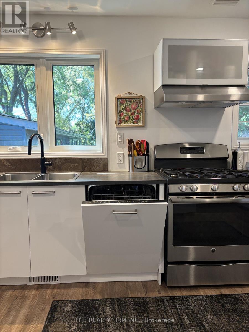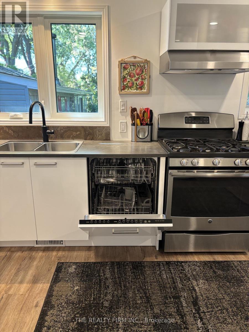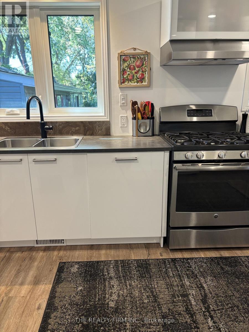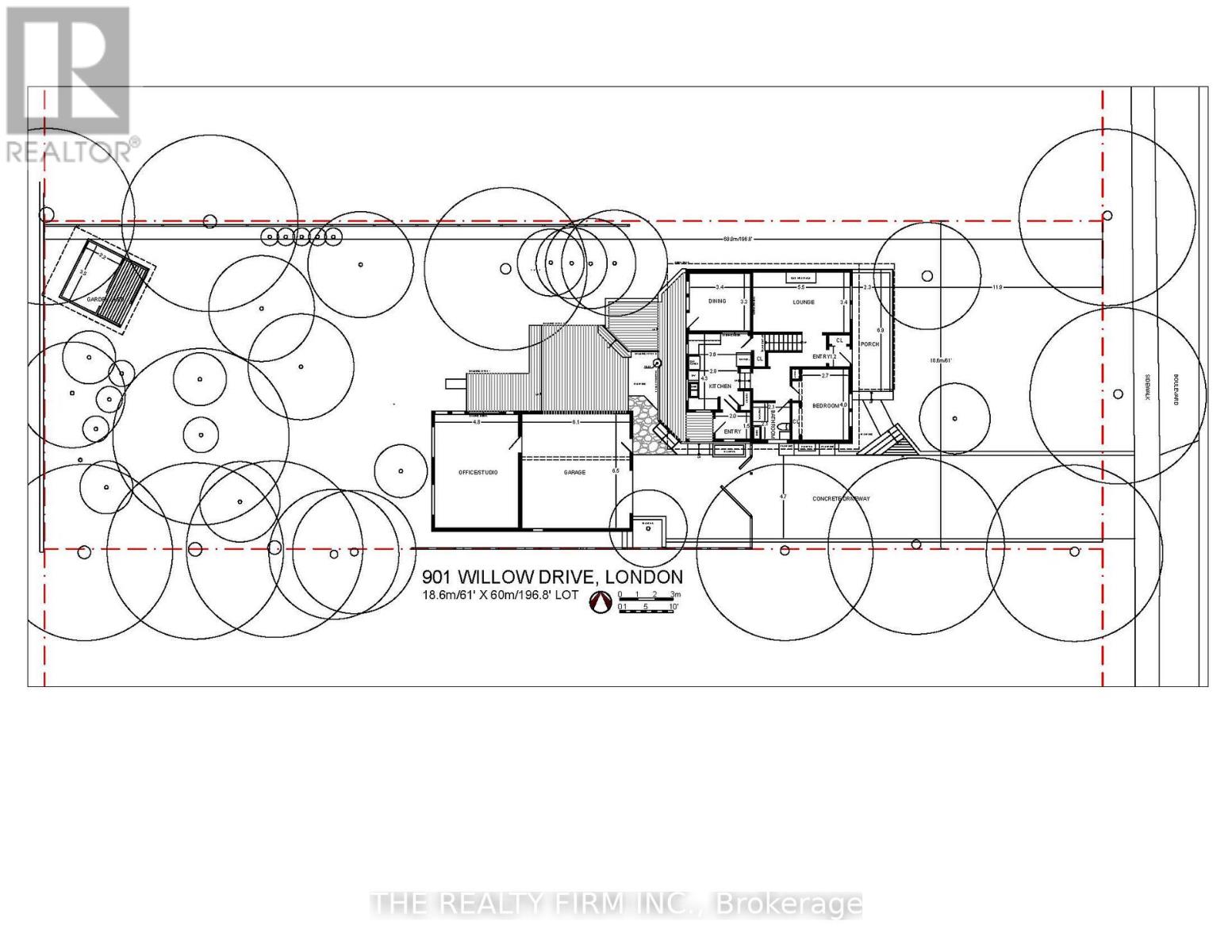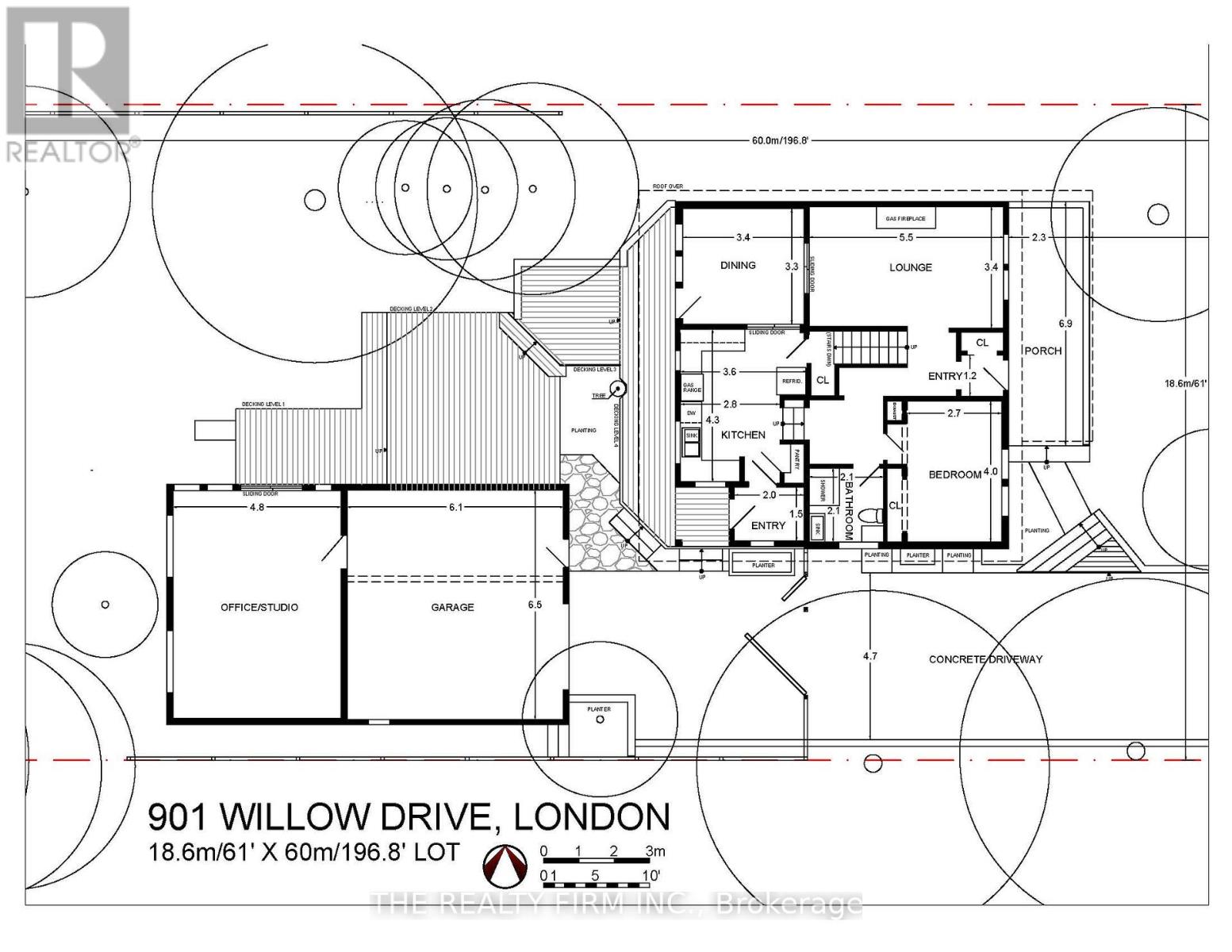901 Willow Drive London South, Ontario N6E 1P2
$619,000
Welcome to 901 Willow! Inside you'll find 3+1 bedrooms, including a main floor bedroom, and 2 full bathrooms. The open-concept main floor features a gas fireplace, updated kitchen, bathroom, bedroom, and flooring. The home combines modern updates with warmth and charm throughout. A true highlight is the large heated (woodstove) shop with attached office/studio ideal for hobbyists, entrepreneurs, or anyone working from home. The generous driveway provides parking for six or more vehicles. Sitting on over a acre, this property is a gardeners delight with beautifully maintained native landscaped gardens and a multi-tiered deck, perfect for BBQs and outdoor entertaining. Centrally located, it is within walking distance to shops, restaurants, schools, and transit, offering both convenience and lifestyle. (id:25517)
Open House
This property has open houses!
2:00 pm
Ends at:4:00 pm
Property Details
| MLS® Number | X12480453 |
| Property Type | Single Family |
| Community Name | South Y |
| Amenities Near By | Hospital, Place Of Worship, Schools |
| Community Features | School Bus |
| Equipment Type | None |
| Parking Space Total | 9 |
| Rental Equipment Type | None |
| Structure | Deck, Porch, Shed, Workshop |
Building
| Bathroom Total | 2 |
| Bedrooms Above Ground | 3 |
| Bedrooms Below Ground | 1 |
| Bedrooms Total | 4 |
| Amenities | Fireplace(s) |
| Appliances | Water Heater, Central Vacuum, Dishwasher, Dryer, Stove, Washer, Refrigerator |
| Basement Development | Finished |
| Basement Type | Full, N/a (finished) |
| Construction Style Attachment | Detached |
| Cooling Type | Central Air Conditioning |
| Exterior Finish | Vinyl Siding |
| Fireplace Present | Yes |
| Fireplace Total | 1 |
| Foundation Type | Poured Concrete |
| Heating Fuel | Natural Gas |
| Heating Type | Forced Air |
| Stories Total | 2 |
| Size Interior | 1,100 - 1,500 Ft2 |
| Type | House |
| Utility Water | Municipal Water |
Parking
| Detached Garage | |
| Garage |
Land
| Acreage | No |
| Fence Type | Fenced Yard |
| Land Amenities | Hospital, Place Of Worship, Schools |
| Landscape Features | Landscaped |
| Sewer | Sanitary Sewer |
| Size Depth | 196 Ft |
| Size Frontage | 61 Ft |
| Size Irregular | 61 X 196 Ft |
| Size Total Text | 61 X 196 Ft |
| Zoning Description | R1-4 |
Rooms
| Level | Type | Length | Width | Dimensions |
|---|---|---|---|---|
| Second Level | Bedroom 2 | 4.3 m | 3.4 m | 4.3 m x 3.4 m |
| Second Level | Bedroom 3 | 5.5 m | 3.7 m | 5.5 m x 3.7 m |
| Basement | Bedroom 4 | 5.5 m | 3.4 m | 5.5 m x 3.4 m |
| Basement | Laundry Room | 5.5 m | 4 m | 5.5 m x 4 m |
| Main Level | Living Room | 5.5 m | 3.4 m | 5.5 m x 3.4 m |
| Main Level | Kitchen | 4.3 m | 2.8 m | 4.3 m x 2.8 m |
| Main Level | Dining Room | 3.4 m | 3.3 m | 3.4 m x 3.3 m |
| Main Level | Primary Bedroom | 4 m | 2.7 m | 4 m x 2.7 m |
https://www.realtor.ca/real-estate/29028723/901-willow-drive-london-south-south-y-south-y
Contact Us
Contact us for more information

Kurtis Siemens
Salesperson
www.thesiemenshometeam.com/
https://www.linkedin.com/in/siemenshometeam/
Contact Daryl, Your Elgin County Professional
Don't wait! Schedule a free consultation today and let Daryl guide you at every step. Start your journey to your happy place now!

Contact Me
Important Links
About Me
I’m Daryl Armstrong, a full time Real Estate professional working in St.Thomas-Elgin and Middlesex areas.
© 2024 Daryl Armstrong. All Rights Reserved. | Made with ❤️ by Jet Branding

