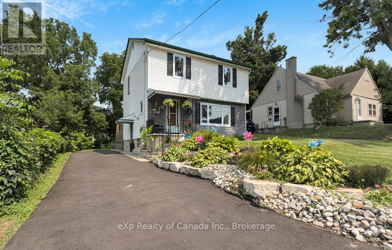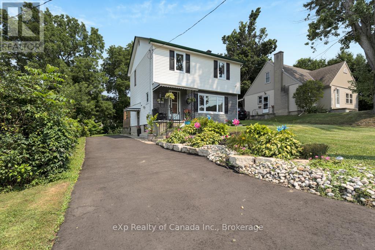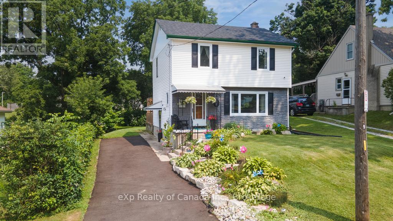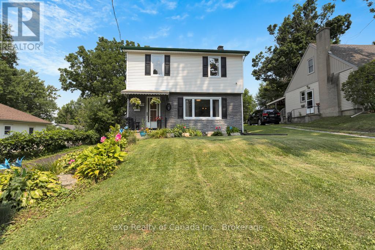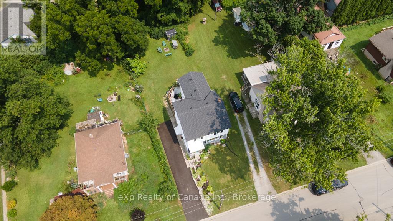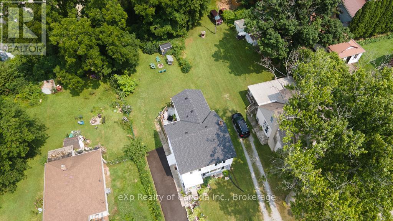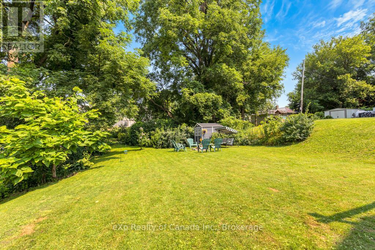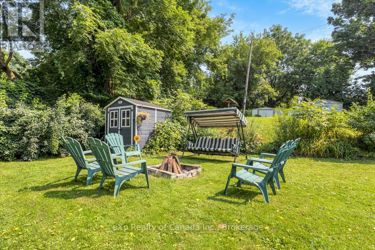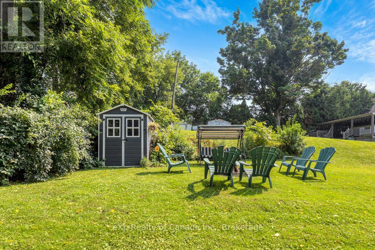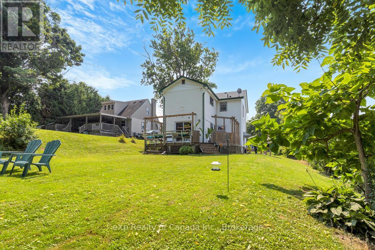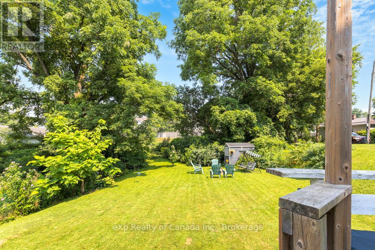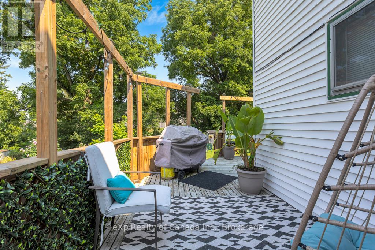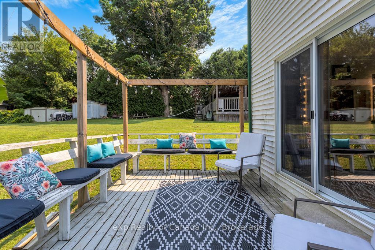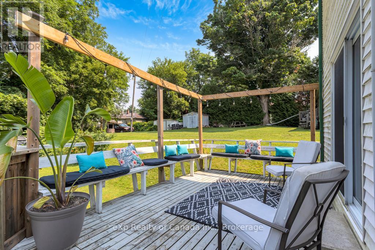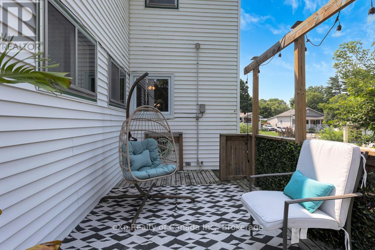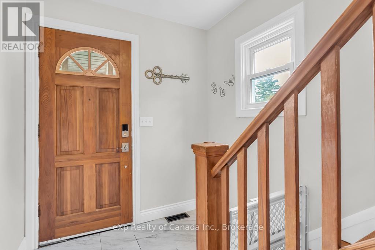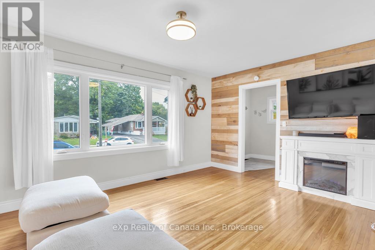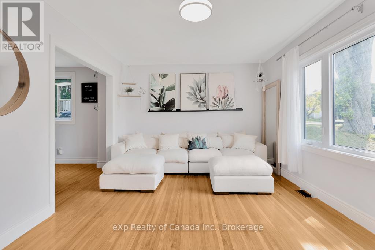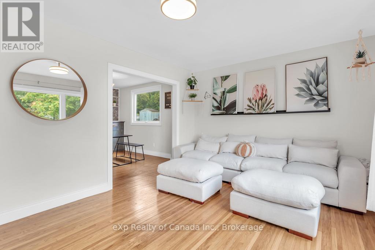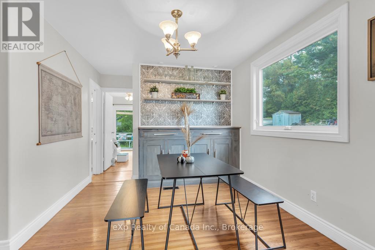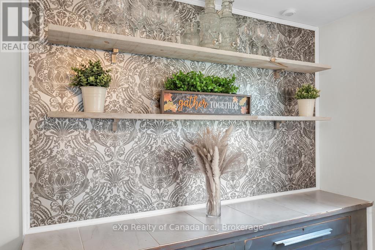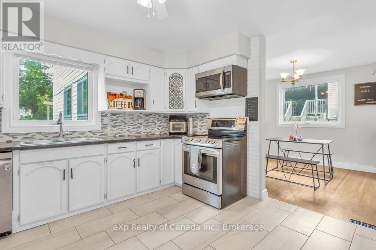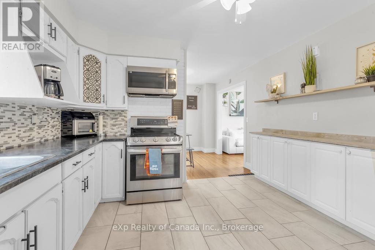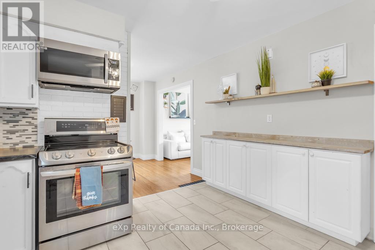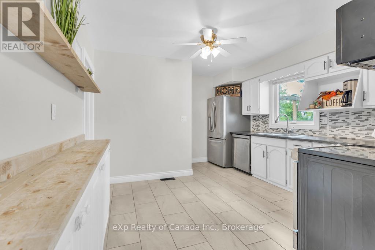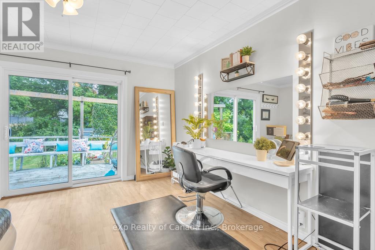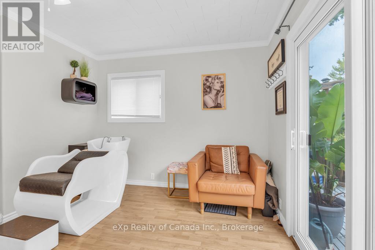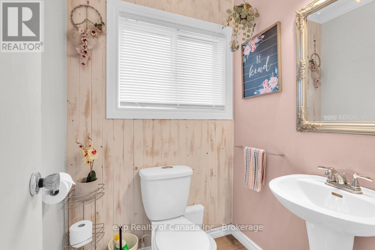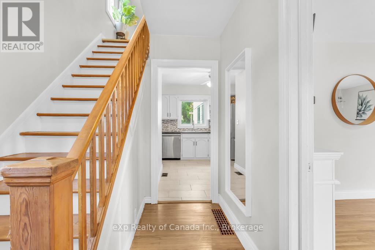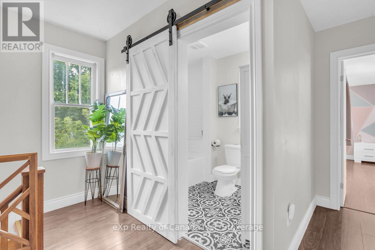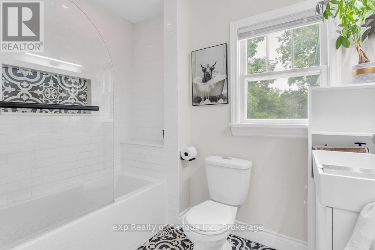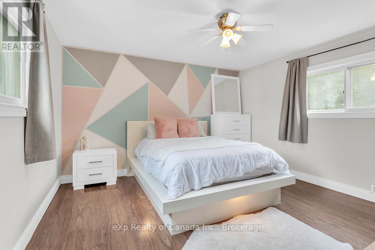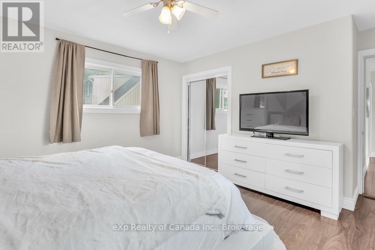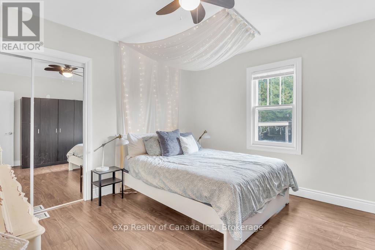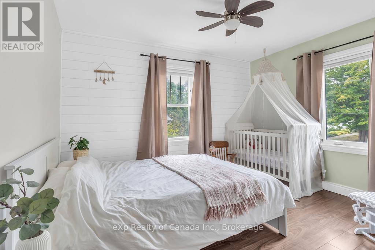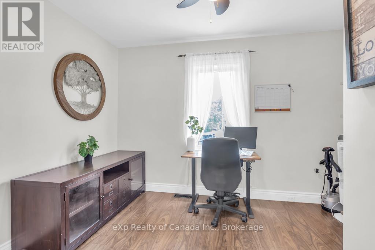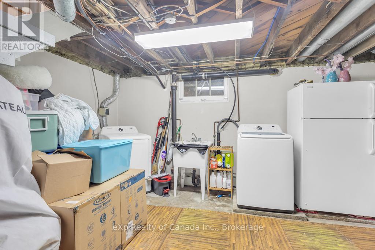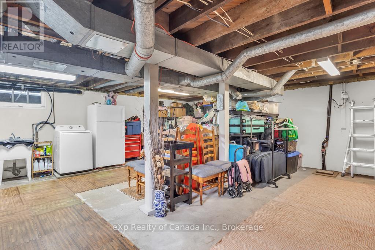9 Oakwood Avenue Norfolk, Ontario N3Y 1H4
$555,000
Welcome to 9 Oakwood Avenue in Simcoe - the dream family home you've been waiting for! From the moment you step inside, the spacious and functional layout will impress. The main floor boasts a large, well-appointed kitchen with stainless steel appliances and abundant storage, a bright dining room with built-in sideboard, a cozy light-filled living room with electric fireplace, and a handy powder room. A versatile bonus room - currently set up as a hair salon - offers endless possibilities as an office, family room, or sunroom. Upstairs, you'll find four stylish bedrooms and a modern 4-piece bathroom. The lower level is ideal for laundry and storage but also holds great potential for future finishing, with convenient access directly from the driveway and backyard via a side door. Outside, enjoy quiet evenings on the inviting front porch or host summer gatherings on the expansive rear deck - all with the added privacy of no rear neighbours. Recent updates provide peace of mind, including a new roof, furnace, and air conditioner in 2020, a new water softener and several new windows in 2023, and a freshly paved asphalt driveway in 2024. With these big-ticket items already taken care of, this home is truly move-in ready. Ideally located just 200 meters from St. Joseph's school and minutes from shopping, restaurants, golf, and more, this is an opportunity not to be missed! (id:25517)
Property Details
| MLS® Number | X12406098 |
| Property Type | Single Family |
| Community Name | Simcoe |
| Amenities Near By | Golf Nearby, Hospital, Place Of Worship, Schools |
| Equipment Type | None |
| Parking Space Total | 3 |
| Rental Equipment Type | None |
| Structure | Deck, Porch, Shed |
Building
| Bathroom Total | 2 |
| Bedrooms Above Ground | 4 |
| Bedrooms Total | 4 |
| Age | 51 To 99 Years |
| Amenities | Fireplace(s) |
| Appliances | Water Softener, Water Heater, Dishwasher, Dryer, Stove, Washer, Refrigerator |
| Basement Development | Unfinished |
| Basement Type | Full (unfinished) |
| Construction Style Attachment | Detached |
| Cooling Type | Central Air Conditioning |
| Exterior Finish | Vinyl Siding |
| Fireplace Present | Yes |
| Foundation Type | Block, Poured Concrete |
| Half Bath Total | 1 |
| Heating Fuel | Natural Gas |
| Heating Type | Forced Air |
| Stories Total | 2 |
| Size Interior | 1,500 - 2,000 Ft2 |
| Type | House |
| Utility Water | Municipal Water |
Parking
| No Garage |
Land
| Acreage | No |
| Land Amenities | Golf Nearby, Hospital, Place Of Worship, Schools |
| Sewer | Sanitary Sewer |
| Size Irregular | 45 X 125 Acre |
| Size Total Text | 45 X 125 Acre |
| Zoning Description | R2 |
Rooms
| Level | Type | Length | Width | Dimensions |
|---|---|---|---|---|
| Second Level | Primary Bedroom | 4.01 m | 4.22 m | 4.01 m x 4.22 m |
| Second Level | Bedroom | 3.63 m | 3.63 m | 3.63 m x 3.63 m |
| Second Level | Bedroom | 3.66 m | 3.12 m | 3.66 m x 3.12 m |
| Second Level | Bedroom | 3.43 m | 3.05 m | 3.43 m x 3.05 m |
| Second Level | Bathroom | 2.44 m | 1.68 m | 2.44 m x 1.68 m |
| Main Level | Kitchen | 3.58 m | 3.15 m | 3.58 m x 3.15 m |
| Main Level | Dining Room | 3.66 m | 3.05 m | 3.66 m x 3.05 m |
| Main Level | Living Room | 5.18 m | 3.4 m | 5.18 m x 3.4 m |
| Main Level | Other | 4.01 m | 4.22 m | 4.01 m x 4.22 m |
| Main Level | Bathroom | 1.42 m | 1.42 m | 1.42 m x 1.42 m |
https://www.realtor.ca/real-estate/28867979/9-oakwood-avenue-norfolk-simcoe-simcoe
Contact Us
Contact us for more information

Kristy Dainton
Salesperson
https://kristydainton.exprealty.com/
https://www.facebook.com/kristydaintonrealestate
https://www.instagram.com/kristy.dainton.real.estate
622 Dundas St Unit 408
Woodstock, Ontario N4S 1E2

Alex Visscher
Broker
https://www.thevisscherteam.ca/
https://www.facebook.com/thevisscherteam
https://www.linkedin.com/in/alexvisscherrealtor/
https://www.instagram.com/thevisscherteam
https://www.youtube.com/@thevisscherteam
622 Dundas St Unit 408
Woodstock, Ontario N4S 1E2
Contact Daryl, Your Elgin County Professional
Don't wait! Schedule a free consultation today and let Daryl guide you at every step. Start your journey to your happy place now!

Contact Me
Important Links
About Me
I’m Daryl Armstrong, a full time Real Estate professional working in St.Thomas-Elgin and Middlesex areas.
© 2024 Daryl Armstrong. All Rights Reserved. | Made with ❤️ by Jet Branding
