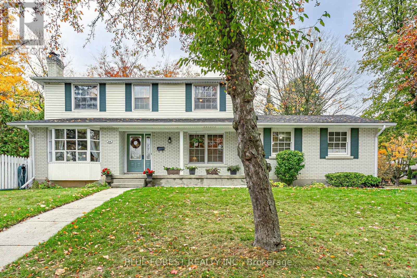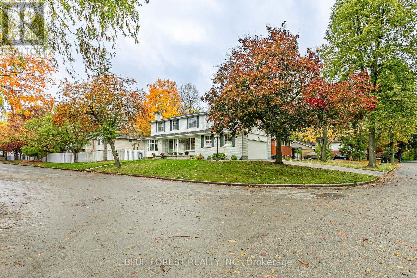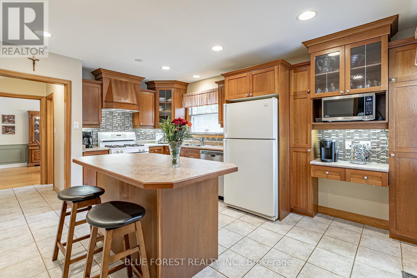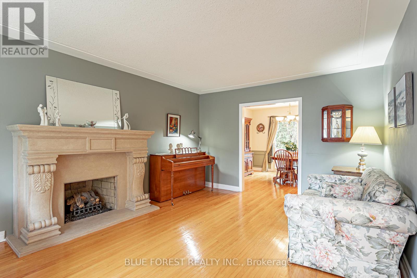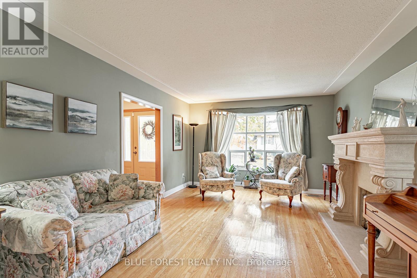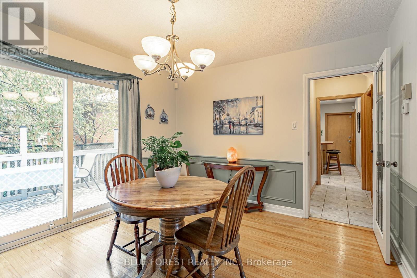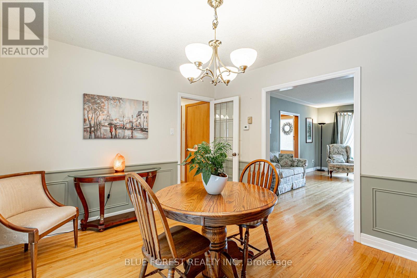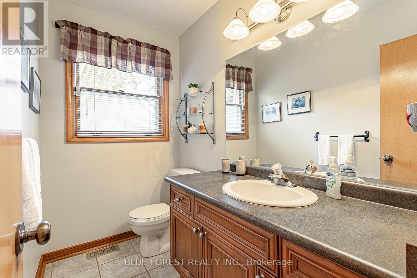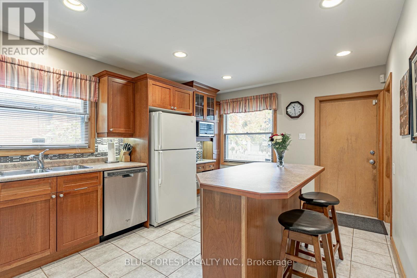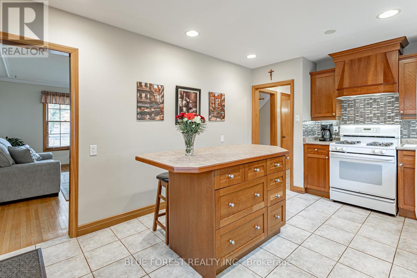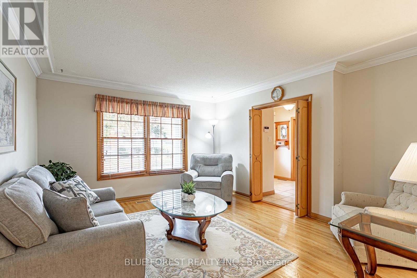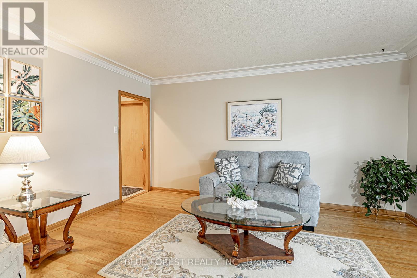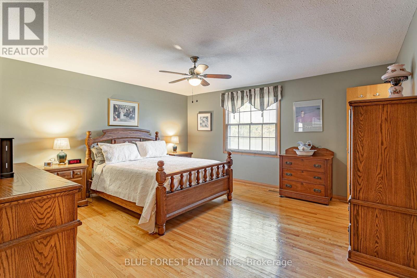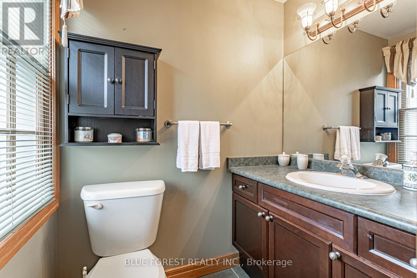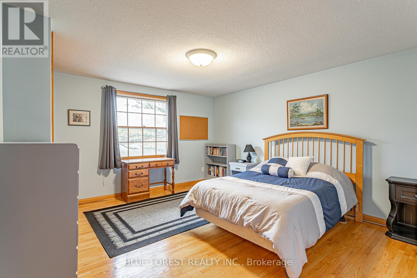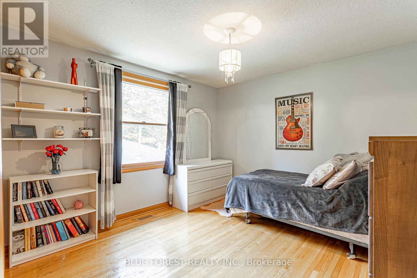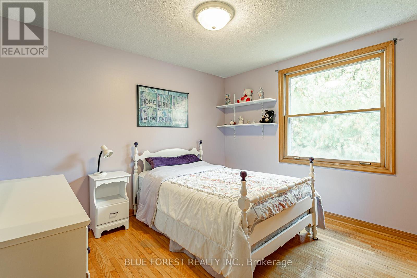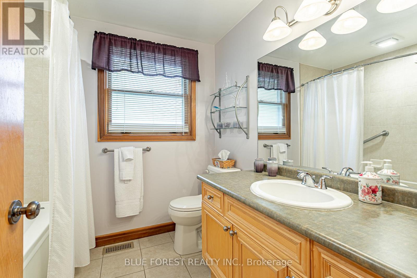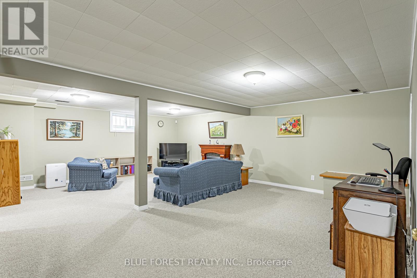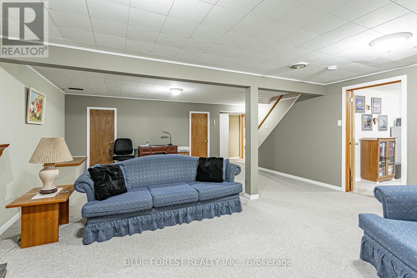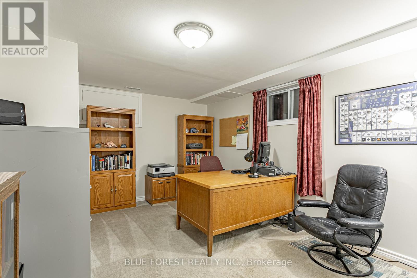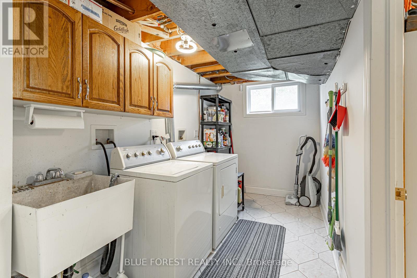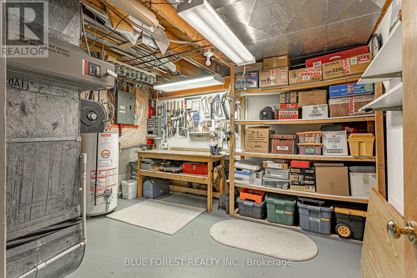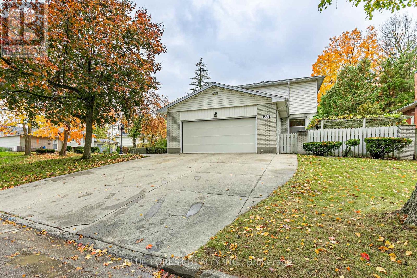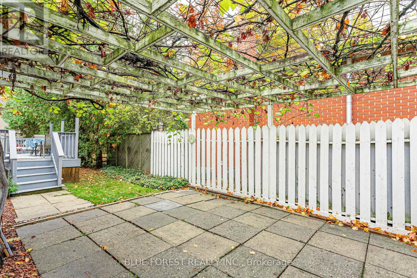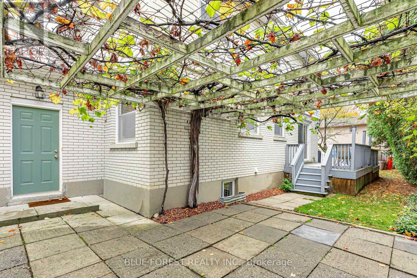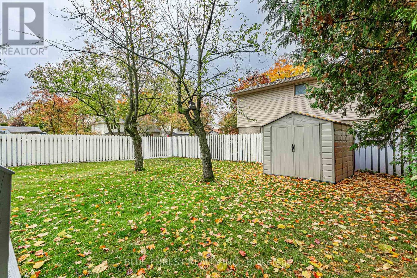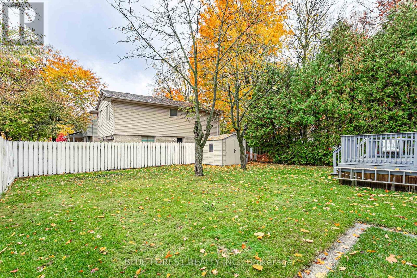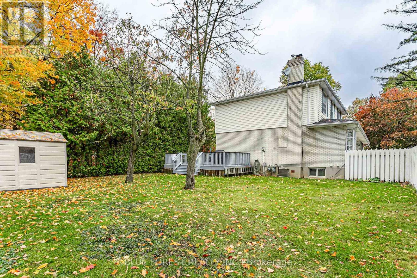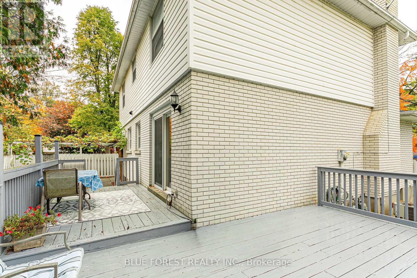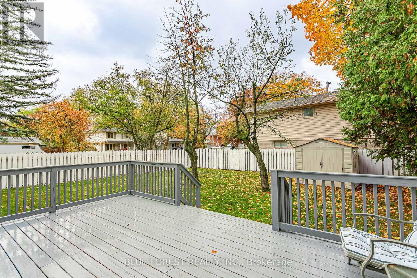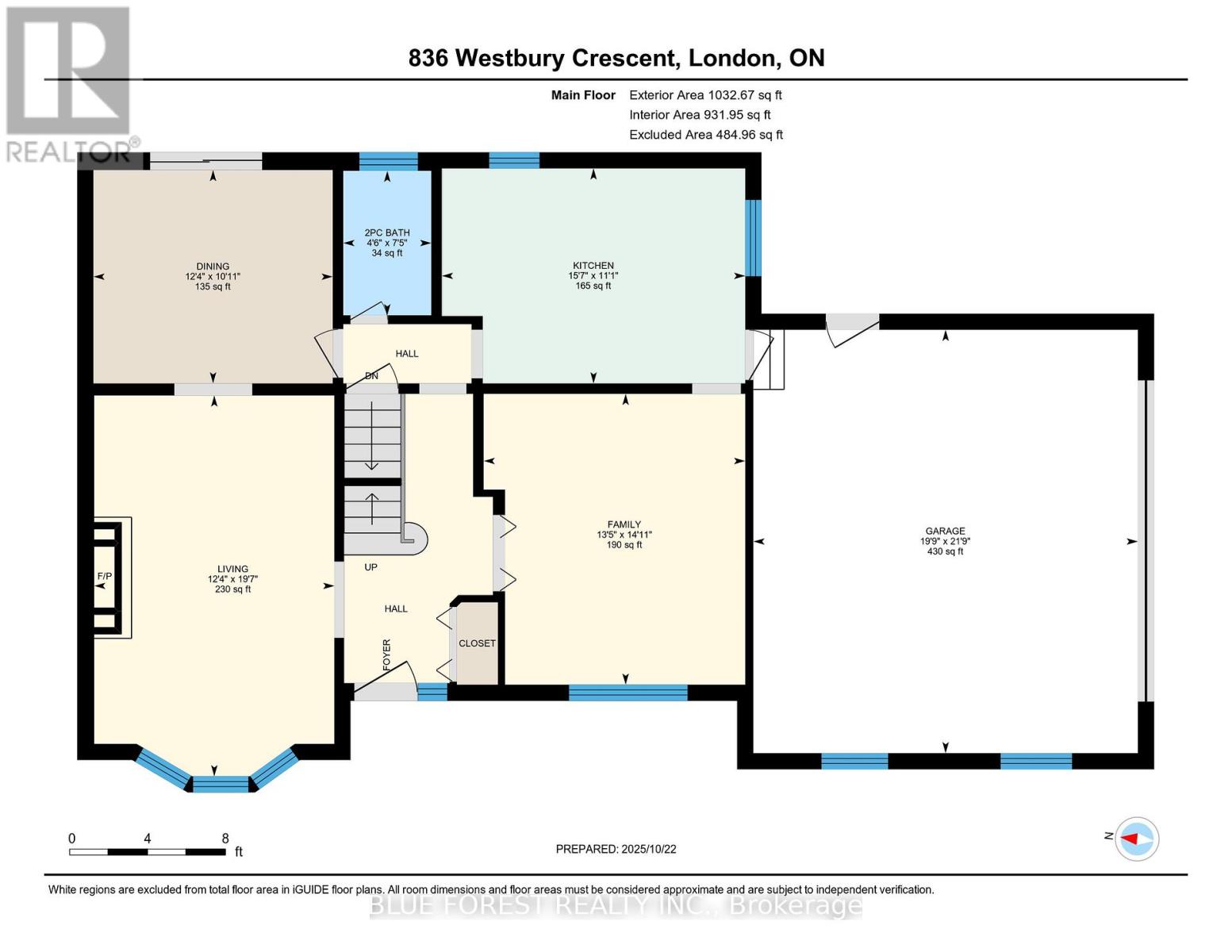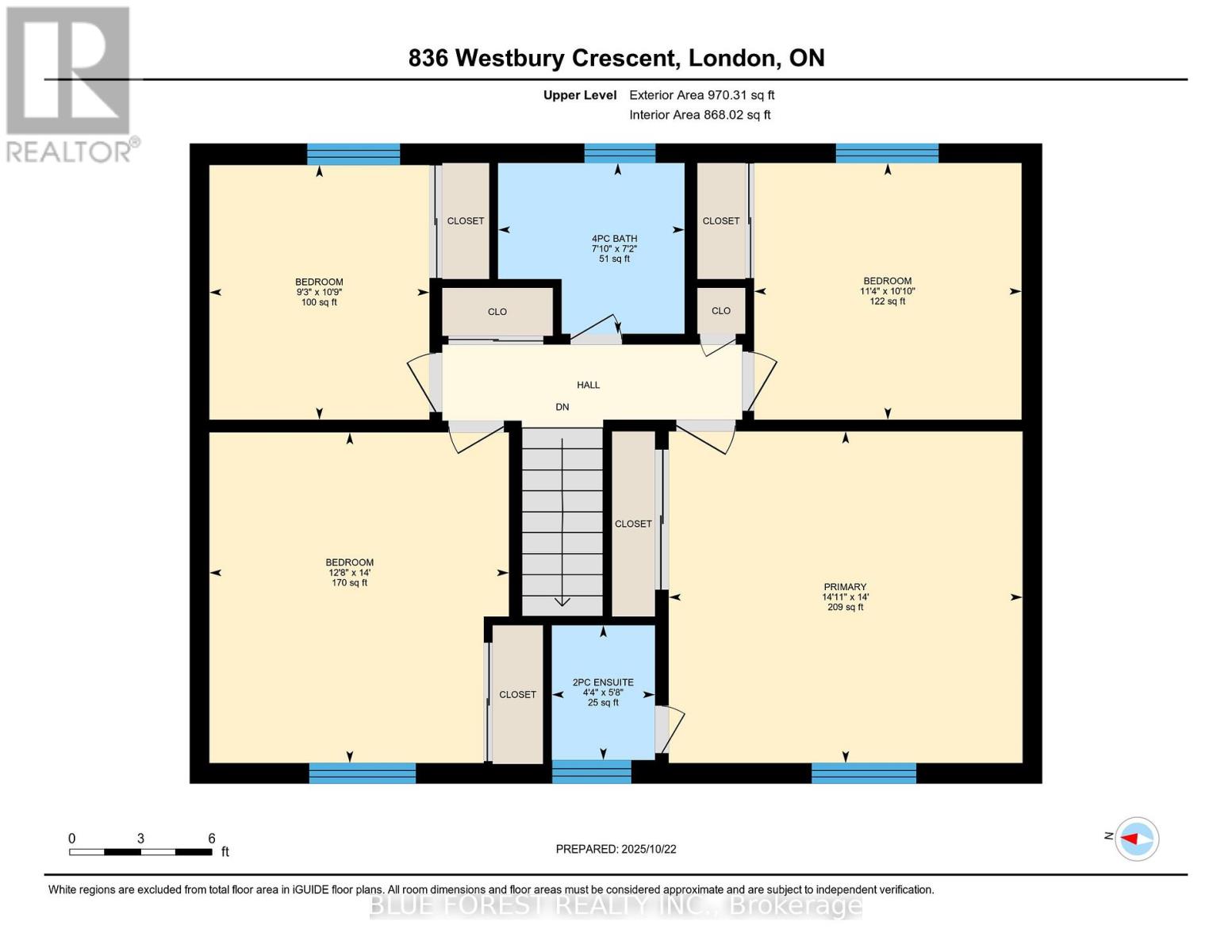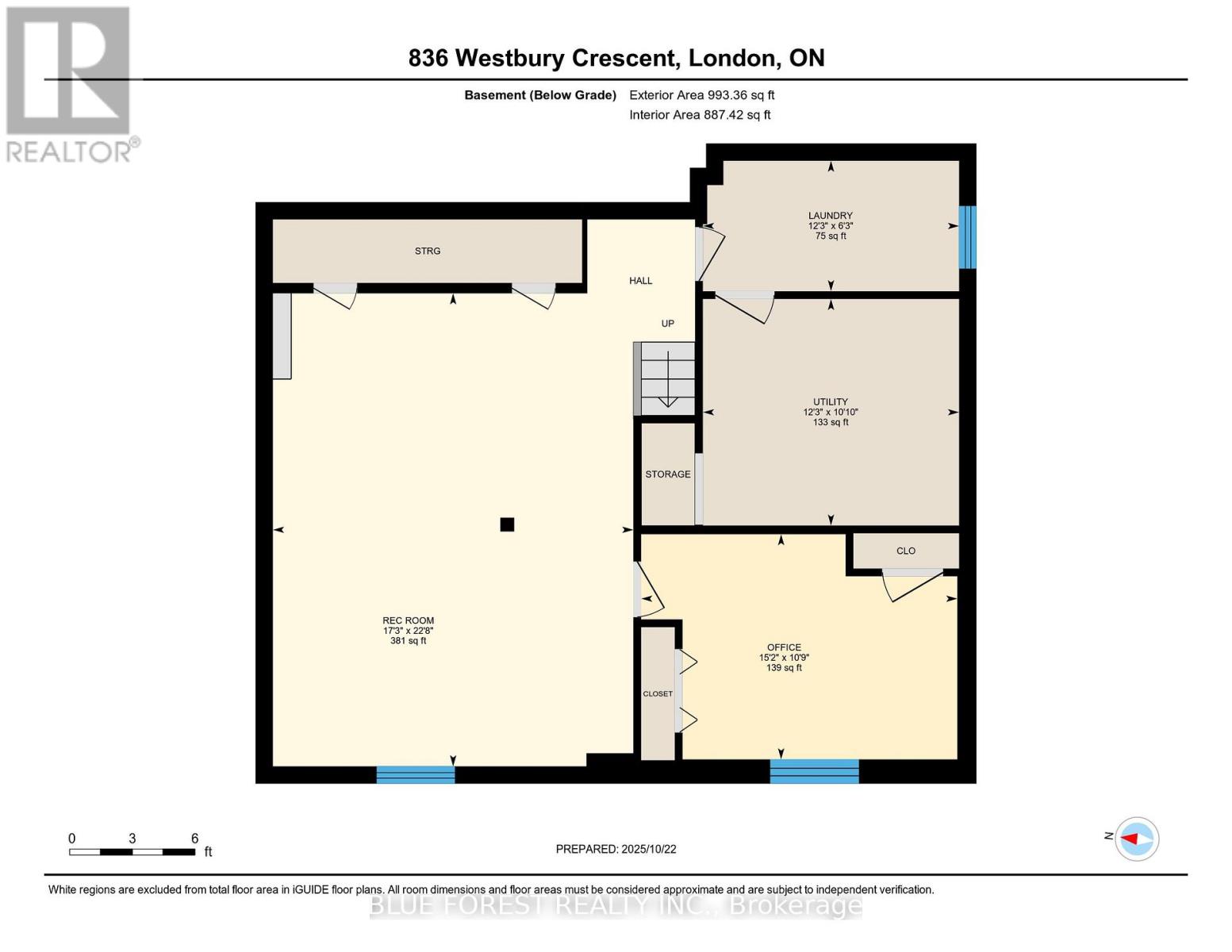836 Westbury Crescent London South, Ontario N6J 3C9
$719,900
When you picture family living, this is the home that comes to mind! Situatied on a corner lot of a treelined street with 122ft frontage and an abundance of curb appeal with over 2600 sq ft of living space. This 4 bedroom, 3 bathroom home features an attached 2 car garage, parking for 6 and is situated in South Central London, in the sought after neighbourhood of Norton Estates. Enter the front door and note the original gleaming hardwood, this covers the main and upper levels and yes its condition is a refection of the entire home and its care and maintenance. To your left, is the living room with a beautiful gas fireplace. This flows into the formal dining area, flooded with natural light through the patio doors leading to the deck. Next to it you will find a conveniently located 2 piece washroom. The kitchen boasts cherrywood cabinetry and features a movable island that converts to a workspace. Next is a family room that would make a perfect mainfloor bedroom or office, should you require one. On the upper level, you will find 4 spacious bedrooms with the primary bedroom featuring an ensuite and double closet, There is another 4 piece bathroom and even two linen closets in the main hall. The lower level is finished with a generous sized recroom and a bonus room that is currently set up as an office. You will also find the laundry and utility room plus a workshop area and plenty of room for all of your storage needs. The garage is over sized and offers enough room to park and open car doors, regardless of the vehicles you drive. Outdoors features a wrap around deck, fruit trees, grape vines covering the pergola covered patio and a concrete drive (id:25517)
Property Details
| MLS® Number | X12478587 |
| Property Type | Single Family |
| Community Name | South O |
| Parking Space Total | 8 |
Building
| Bathroom Total | 3 |
| Bedrooms Above Ground | 4 |
| Bedrooms Total | 4 |
| Age | 51 To 99 Years |
| Appliances | Water Heater, Blinds, Dishwasher, Dryer, Garage Door Opener, Stove, Washer, Refrigerator |
| Basement Type | Full |
| Construction Style Attachment | Detached |
| Cooling Type | Central Air Conditioning |
| Exterior Finish | Brick, Aluminum Siding |
| Fireplace Present | Yes |
| Foundation Type | Poured Concrete |
| Half Bath Total | 2 |
| Heating Fuel | Natural Gas |
| Heating Type | Forced Air |
| Stories Total | 2 |
| Size Interior | 1,500 - 2,000 Ft2 |
| Type | House |
| Utility Water | Municipal Water |
Parking
| Attached Garage | |
| Garage |
Land
| Acreage | No |
| Sewer | Sanitary Sewer |
| Size Depth | 122 Ft ,1 In |
| Size Frontage | 60 Ft ,10 In |
| Size Irregular | 60.9 X 122.1 Ft ; 60.36 Ft X 122.05 X 60.36 X 122.05 Ft |
| Size Total Text | 60.9 X 122.1 Ft ; 60.36 Ft X 122.05 X 60.36 X 122.05 Ft |
| Zoning Description | R1-8 |
Rooms
| Level | Type | Length | Width | Dimensions |
|---|---|---|---|---|
| Second Level | Primary Bedroom | 4.55 m | 4.27 m | 4.55 m x 4.27 m |
| Second Level | Bathroom | 1.73 m | 1.33 m | 1.73 m x 1.33 m |
| Second Level | Bathroom | 2.4 m | 2.2 m | 2.4 m x 2.2 m |
| Second Level | Bedroom | 4.26 m | 3.85 m | 4.26 m x 3.85 m |
| Second Level | Bedroom | 3.44 m | 3.3 m | 3.44 m x 3.3 m |
| Second Level | Bedroom | 3.28 m | 2.83 m | 3.28 m x 2.83 m |
| Basement | Laundry Room | 3.74 m | 1.91 m | 3.74 m x 1.91 m |
| Basement | Office | 4.62 m | 3.29 m | 4.62 m x 3.29 m |
| Basement | Recreational, Games Room | 6.91 m | 5.26 m | 6.91 m x 5.26 m |
| Basement | Utility Room | 3.74 m | 3.31 m | 3.74 m x 3.31 m |
| Main Level | Bathroom | 2.26 m | 1.38 m | 2.26 m x 1.38 m |
| Main Level | Dining Room | 3.75 m | 3.34 m | 3.75 m x 3.34 m |
| Main Level | Family Room | 4.55 m | 4.1 m | 4.55 m x 4.1 m |
| Main Level | Kitchen | 4.75 m | 3.37 m | 4.75 m x 3.37 m |
| Main Level | Living Room | 5.96 m | 3.76 m | 5.96 m x 3.76 m |
https://www.realtor.ca/real-estate/29024605/836-westbury-crescent-london-south-south-o-south-o
Contact Us
Contact us for more information

Michelle O'brien
Broker
(519) 615-1178
https://michelleobrien.ca/
https://www.facebook.com/michelleobrienbroker/
https://www.linkedin.com/in/michelle-o-brien-769b55286/
931 Oxford Street East
London, Ontario N5Y 3K1

Mike Murray
Salesperson
931 Oxford Street East
London, Ontario N5Y 3K1

Kaela Carter
Salesperson
(519) 282-3494
931 Oxford Street East
London, Ontario N5Y 3K1
Contact Daryl, Your Elgin County Professional
Don't wait! Schedule a free consultation today and let Daryl guide you at every step. Start your journey to your happy place now!

Contact Me
Important Links
About Me
I’m Daryl Armstrong, a full time Real Estate professional working in St.Thomas-Elgin and Middlesex areas.
© 2024 Daryl Armstrong. All Rights Reserved. | Made with ❤️ by Jet Branding
