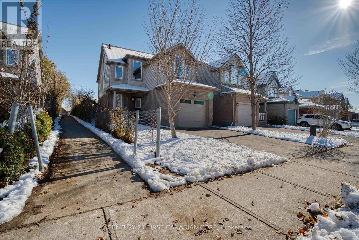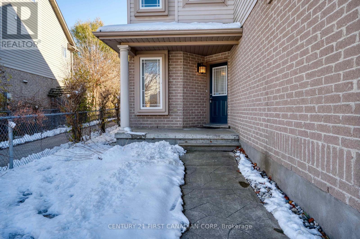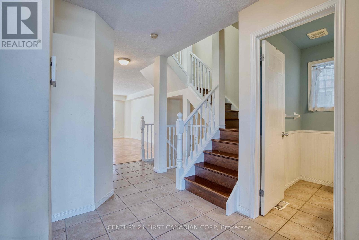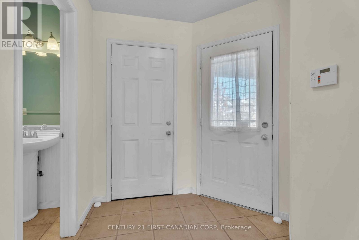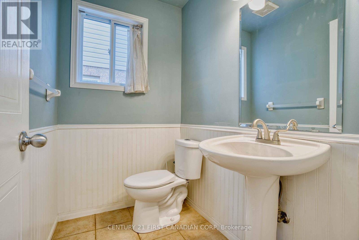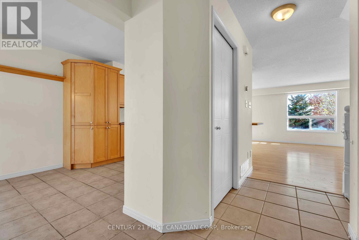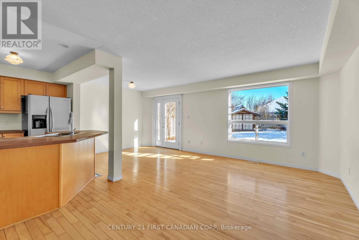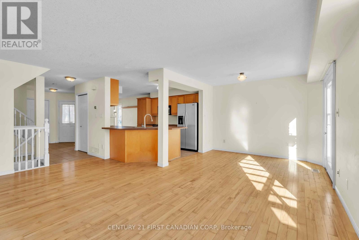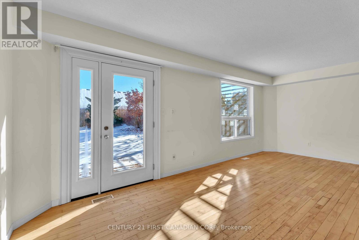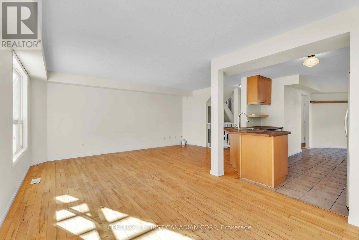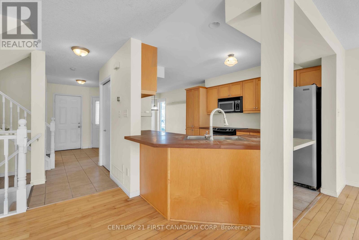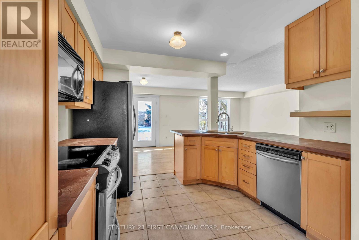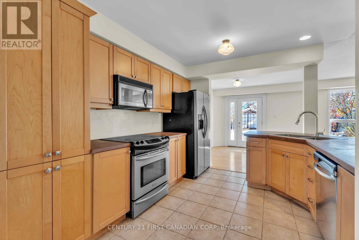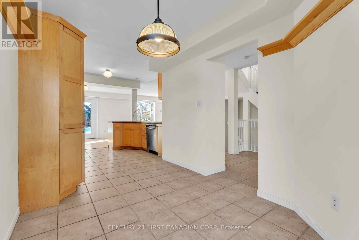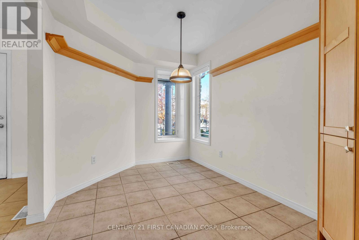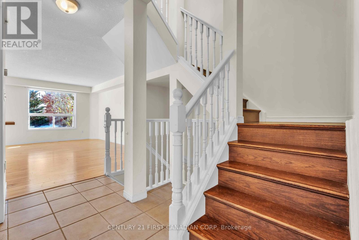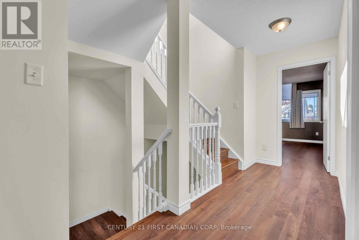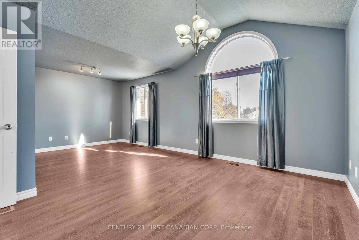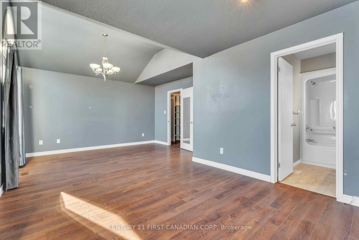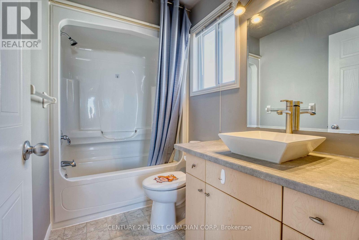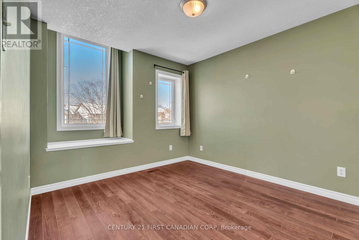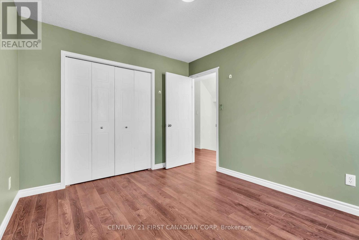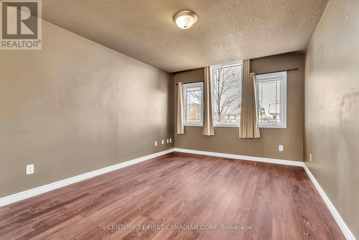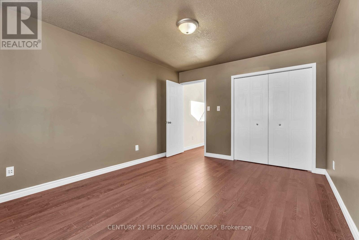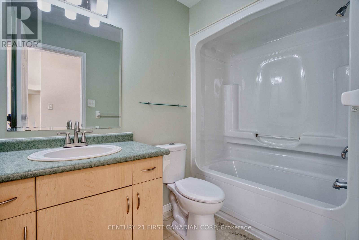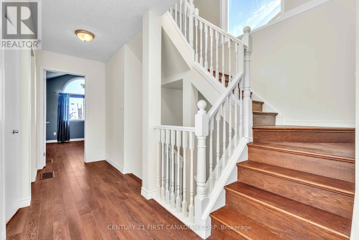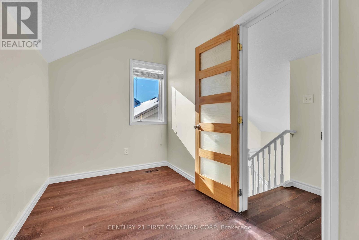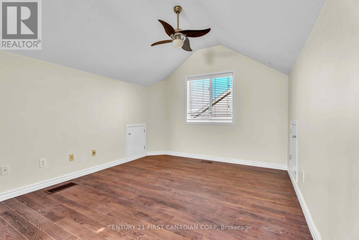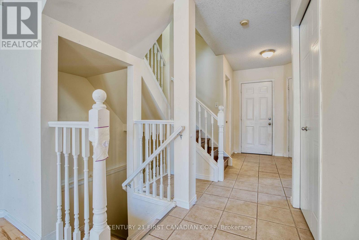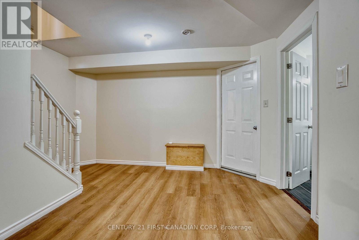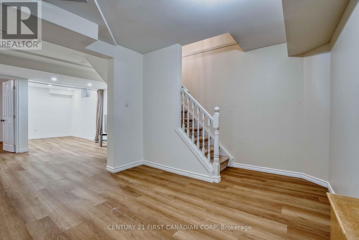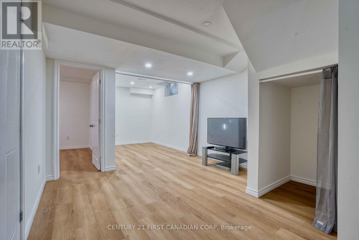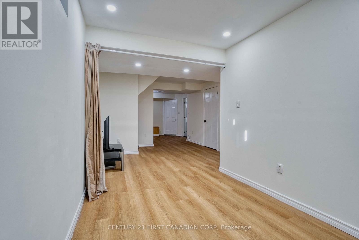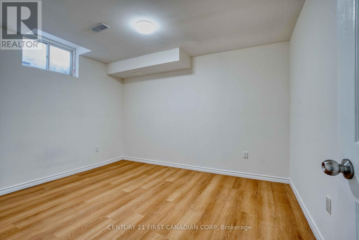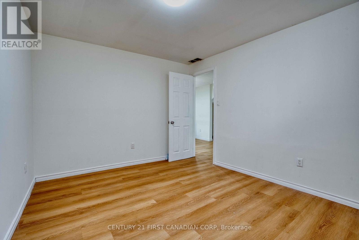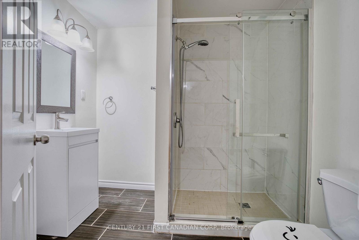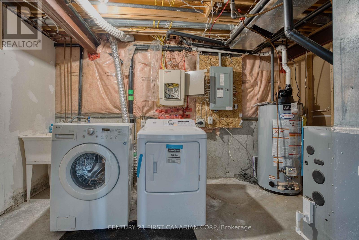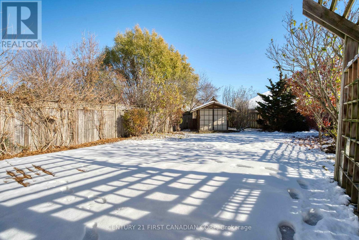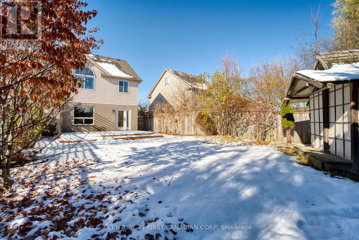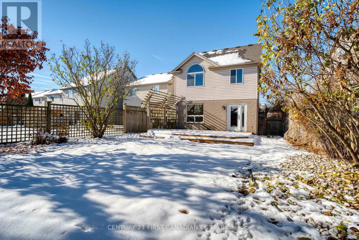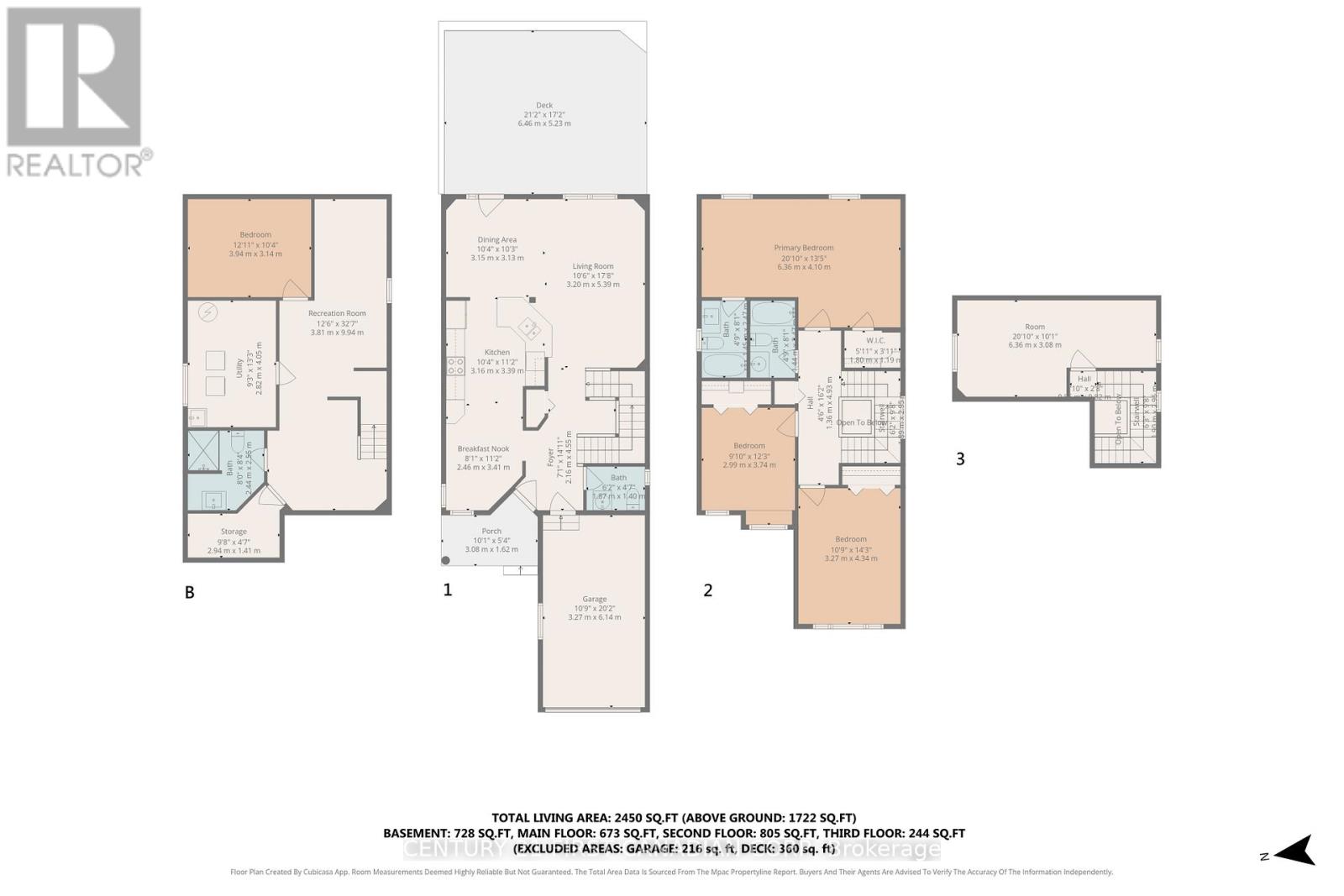835 Whetherfield Street London North, Ontario N6H 5T7
$685,000
Discover this stunning, two-story detached home boasting 3+1 bedrooms and a 3rd floor loft in the highly desirable neighbourhood. The main floor is designed for modern living, featuring a bright, open-concept layout that seamlessly connects the kitchen and spacious living area with the back door to the backyard. Upstairs, you'll find Three generously sized bedrooms. The private Primary Suite with vaulted ceiling is a true retreat, complete with a walk-in closet and 4-piece ensuite bathroom. Stairs lead to the third-floor loft with a large dormer, an inviting, light-filled space that works perfectly as a fourth bedroom, home office, games room, or family lounge.Other features include next to a private trail convenient to Silversmith Street, loads of cabinets with an additional pantry in the kitchen , Fully finished basement with the 4th bedroom and a 3-piece bathroom, Fully fenced backyard and Location, Location, Location: This home offers unparalleled convenience, located just moments from Costco, Farm Boys, T&T supermarket, schools, Western University, parks, and countless amenities, making it deal for investors, growing families and busy commuters alike. Don't miss the opportunity to own this exceptional home! (id:25517)
Property Details
| MLS® Number | X12562868 |
| Property Type | Single Family |
| Community Name | North M |
| Equipment Type | Water Heater |
| Features | Sump Pump |
| Parking Space Total | 3 |
| Rental Equipment Type | Water Heater |
Building
| Bathroom Total | 4 |
| Bedrooms Above Ground | 3 |
| Bedrooms Below Ground | 1 |
| Bedrooms Total | 4 |
| Appliances | Garage Door Opener Remote(s), Water Heater, Dishwasher, Dryer, Garage Door Opener, Microwave, Stove, Washer, Window Coverings, Refrigerator |
| Basement Development | Finished |
| Basement Type | N/a (finished) |
| Construction Style Attachment | Detached |
| Cooling Type | Central Air Conditioning |
| Exterior Finish | Brick, Vinyl Siding |
| Foundation Type | Poured Concrete |
| Half Bath Total | 1 |
| Heating Fuel | Natural Gas |
| Heating Type | Forced Air |
| Stories Total | 3 |
| Size Interior | 1,500 - 2,000 Ft2 |
| Type | House |
| Utility Water | Municipal Water |
Parking
| Attached Garage | |
| Garage |
Land
| Acreage | No |
| Sewer | Sanitary Sewer |
| Size Depth | 135 Ft ,2 In |
| Size Frontage | 29 Ft ,3 In |
| Size Irregular | 29.3 X 135.2 Ft |
| Size Total Text | 29.3 X 135.2 Ft|under 1/2 Acre |
| Zoning Description | R2-1 |
Rooms
| Level | Type | Length | Width | Dimensions |
|---|---|---|---|---|
| Second Level | Bedroom 2 | 3 m | 3.4 m | 3 m x 3.4 m |
| Second Level | Bedroom 3 | 4.5 m | 3.35 m | 4.5 m x 3.35 m |
| Second Level | Primary Bedroom | 6.5 m | 3.3 m | 6.5 m x 3.3 m |
| Second Level | Bathroom | 2.5 m | 1.5 m | 2.5 m x 1.5 m |
| Second Level | Bathroom | 2.5 m | 0.5 m | 2.5 m x 0.5 m |
| Third Level | Loft | 3.3 m | 6.3 m | 3.3 m x 6.3 m |
| Basement | Bedroom | 3 m | 3.6 m | 3 m x 3.6 m |
| Basement | Recreational, Games Room | 3.5 m | 5.3 m | 3.5 m x 5.3 m |
| Main Level | Living Room | 6.15 m | 5.49 m | 6.15 m x 5.49 m |
| Main Level | Kitchen | 3.1 m | 6.7 m | 3.1 m x 6.7 m |
https://www.realtor.ca/real-estate/29122338/835-whetherfield-street-london-north-north-m-north-m
Contact Us
Contact us for more information
Judy Zhang
Broker
420 York Street
London, Ontario N6B 1R1
Contact Daryl, Your Elgin County Professional
Don't wait! Schedule a free consultation today and let Daryl guide you at every step. Start your journey to your happy place now!

Contact Me
Important Links
About Me
I’m Daryl Armstrong, a full time Real Estate professional working in St.Thomas-Elgin and Middlesex areas.
© 2024 Daryl Armstrong. All Rights Reserved. | Made with ❤️ by Jet Branding

