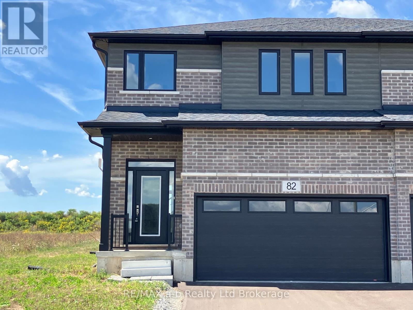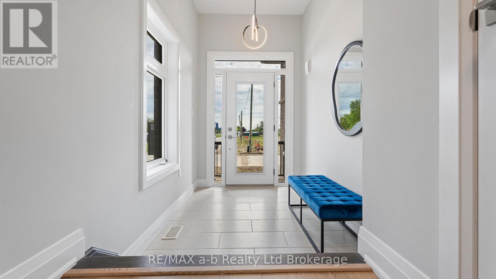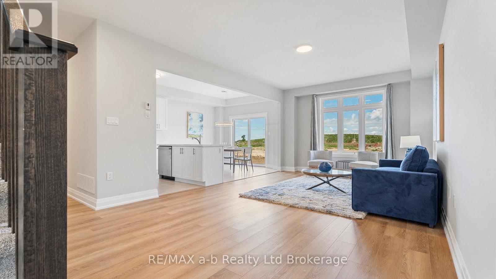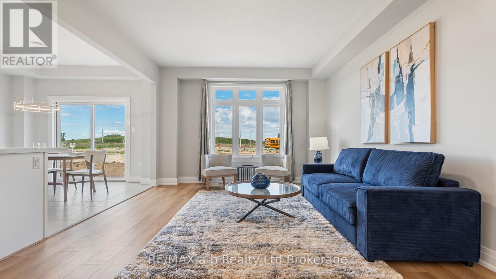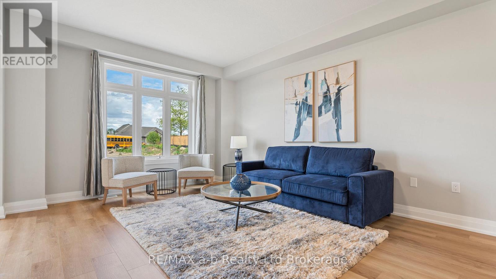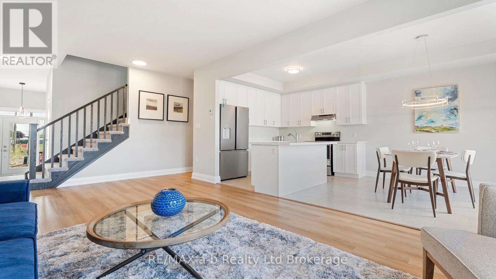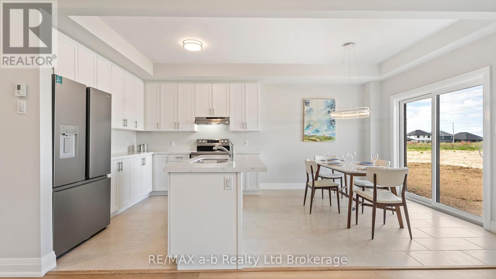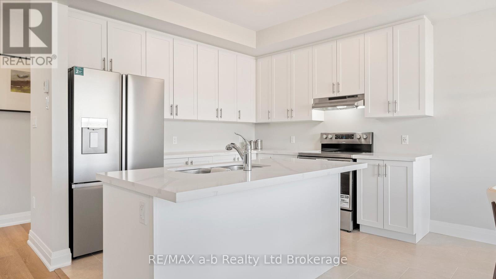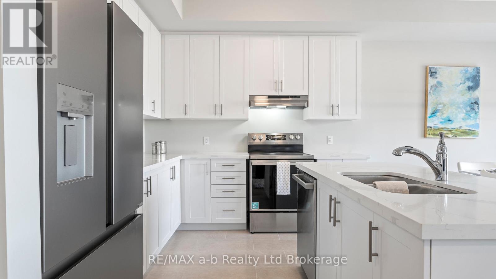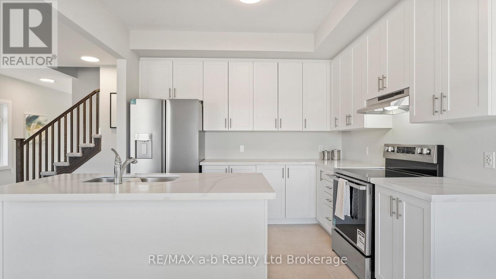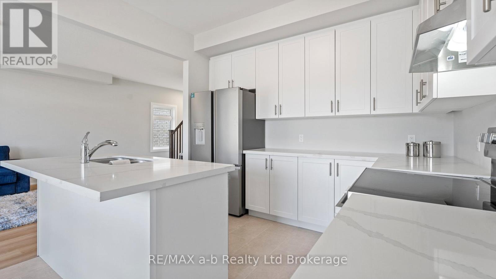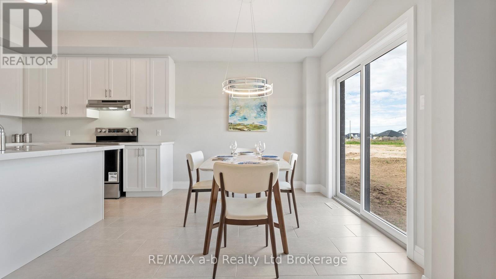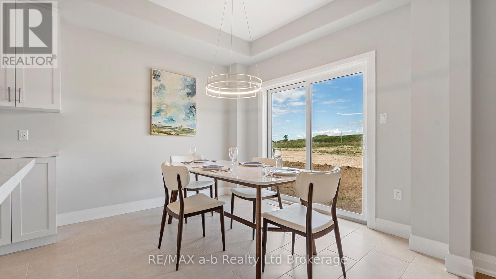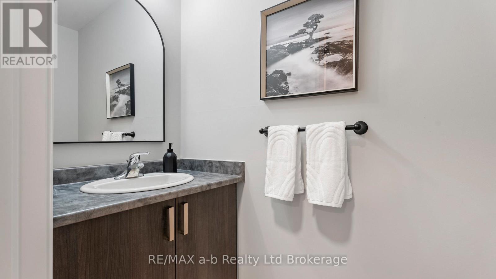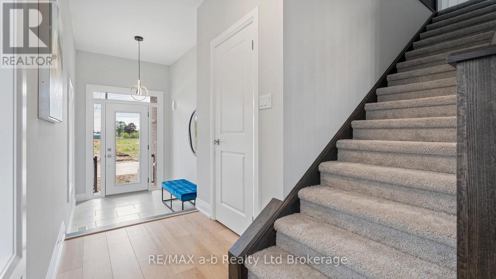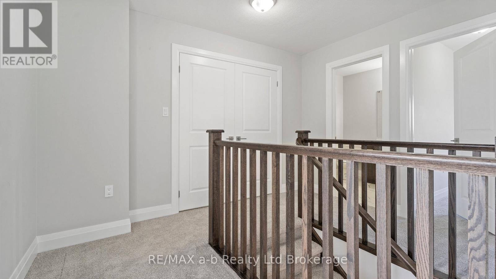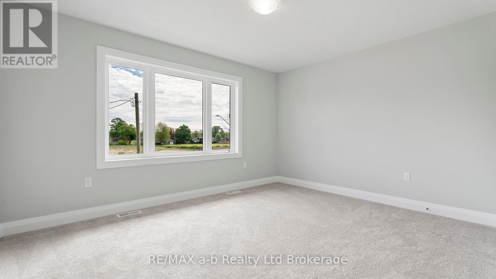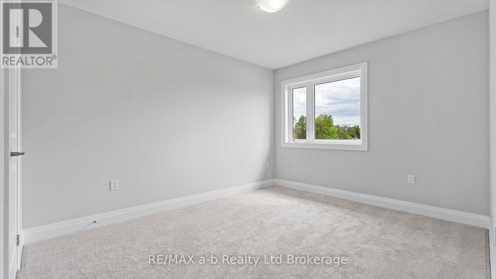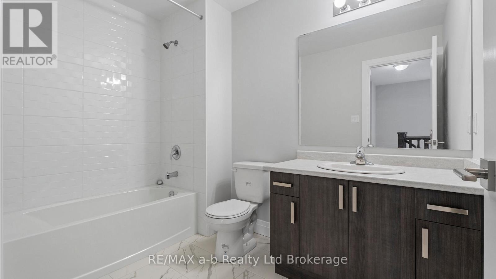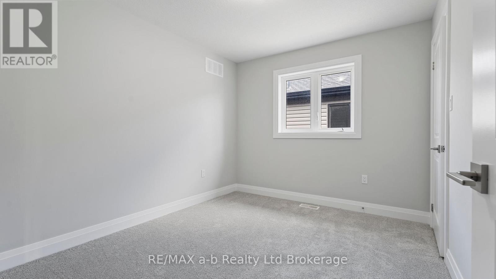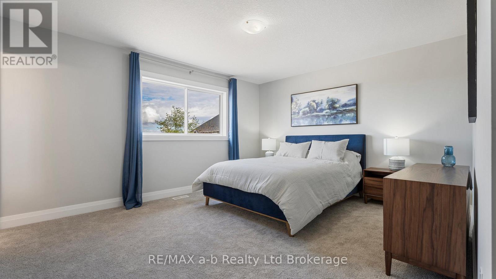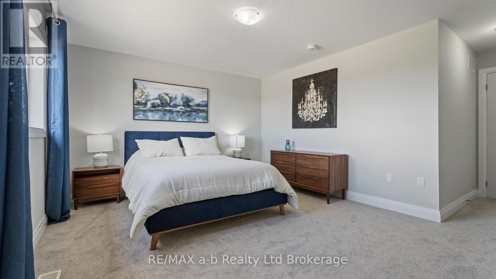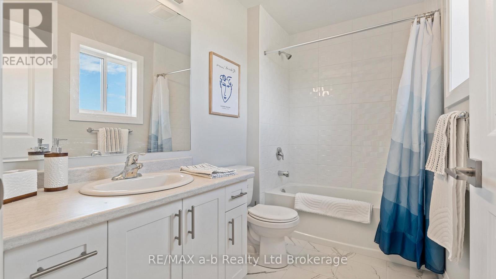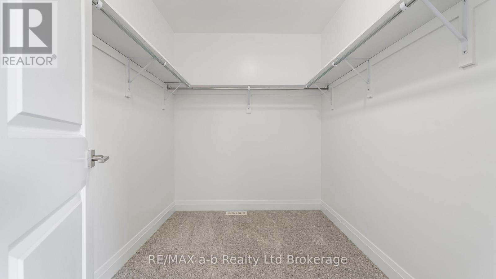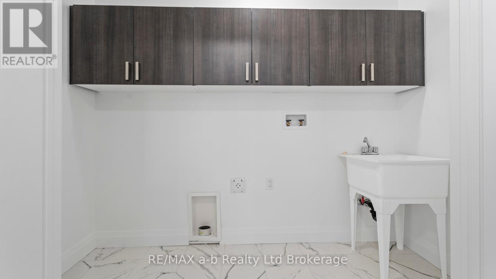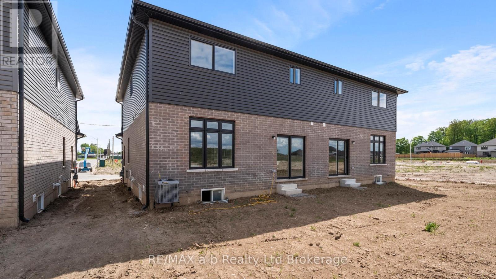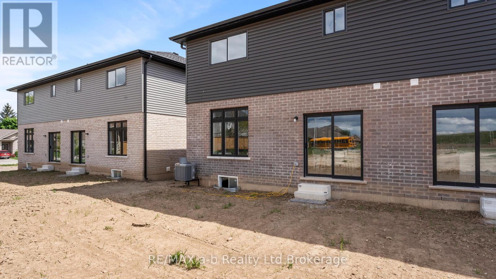82 Cayley Street Norwich, Ontario N0J 1P0
$627,400
Welcome to this exceptional brand-new 1,918 square foot semi-detached home that perfectly blends modern elegance with functional living. Nestled in a desirable neighbourhood, this beautifully finished 4-bedroom, 2.5-bathroom home is ready to welcome you and your family with open arms. With a thoughtfully designed layout and impressive features, this home is an absolute must-see for anyone looking to elevate their lifestyle. Step into a world of comfort with 9-foot ceilings on the main floor, creating an airy and inviting atmosphere. Large windows adorn every room, allowing abundant natural light to flood in, enhancing the warmth of your living spaces. The open-concept design seamlessly connects the kitchen to the dining and living areas, making it perfect for entertaining family and friends. The kitchen features quartz countertops and stainless steel appliances. On the second floor you will find 4 bedrooms and the laundryroom. The tranquil principal suite awaits, featuring a private ensuite bathroom and a spacious walk-in closet. Situated in a vibrant and family-friendly community, you'll enjoy easy access to schools, parks, shopping, and more. With a range of amenities just minutes away, everything you need is at your fingertips. ***THE PRICE SHOWN IS FOR FIRST TIME BUYERS WHO QUALIFY FOR THE GOVERNMENT INCENTIVE ONLY, REFLECTING NO HST, THE PRICE WITH HST IS $657,900*** Interior photos are of the staged model, some upgrades are shown. (id:25517)
Property Details
| MLS® Number | X12379644 |
| Property Type | Single Family |
| Community Name | Norwich Town |
| Equipment Type | Water Heater |
| Features | Sump Pump |
| Parking Space Total | 4 |
| Rental Equipment Type | Water Heater |
Building
| Bathroom Total | 3 |
| Bedrooms Above Ground | 4 |
| Bedrooms Total | 4 |
| Age | New Building |
| Basement Development | Unfinished |
| Basement Type | Full (unfinished) |
| Construction Style Attachment | Semi-detached |
| Cooling Type | Central Air Conditioning |
| Exterior Finish | Vinyl Siding, Brick |
| Foundation Type | Poured Concrete |
| Half Bath Total | 1 |
| Heating Fuel | Natural Gas |
| Heating Type | Forced Air |
| Stories Total | 2 |
| Size Interior | 1,500 - 2,000 Ft2 |
| Type | House |
| Utility Water | Municipal Water |
Parking
| Attached Garage | |
| Garage |
Land
| Acreage | No |
| Sewer | Sanitary Sewer |
| Size Depth | 106 Ft ,3 In |
| Size Frontage | 30 Ft ,2 In |
| Size Irregular | 30.2 X 106.3 Ft |
| Size Total Text | 30.2 X 106.3 Ft|under 1/2 Acre |
| Zoning Description | R2 |
Rooms
| Level | Type | Length | Width | Dimensions |
|---|---|---|---|---|
| Second Level | Primary Bedroom | 3.81 m | 4.37 m | 3.81 m x 4.37 m |
| Second Level | Bedroom | 3.25 m | 2.87 m | 3.25 m x 2.87 m |
| Second Level | Bedroom | 3.05 m | 3.66 m | 3.05 m x 3.66 m |
| Second Level | Bedroom | 3.35 m | 4.11 m | 3.35 m x 4.11 m |
| Second Level | Laundry Room | 1.07 m | 2.79 m | 1.07 m x 2.79 m |
| Main Level | Foyer | 1.85 m | 2.9 m | 1.85 m x 2.9 m |
| Main Level | Living Room | 3.86 m | 6.71 m | 3.86 m x 6.71 m |
| Main Level | Dining Room | 3.25 m | 2.87 m | 3.25 m x 2.87 m |
| Main Level | Kitchen | 3.25 m | 2.9 m | 3.25 m x 2.9 m |
Utilities
| Cable | Available |
| Electricity | Installed |
| Sewer | Installed |
https://www.realtor.ca/real-estate/28811128/82-cayley-street-norwich-norwich-town-norwich-town
Contact Us
Contact us for more information

Aleisha Penny
Broker
463 Dundas Street
Woodstock, Ontario N4S 1C2
Contact Daryl, Your Elgin County Professional
Don't wait! Schedule a free consultation today and let Daryl guide you at every step. Start your journey to your happy place now!

Contact Me
Important Links
About Me
I’m Daryl Armstrong, a full time Real Estate professional working in St.Thomas-Elgin and Middlesex areas.
© 2024 Daryl Armstrong. All Rights Reserved. | Made with ❤️ by Jet Branding
