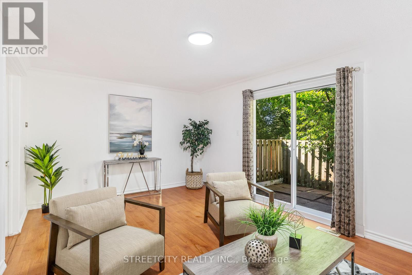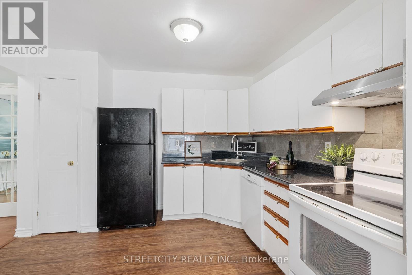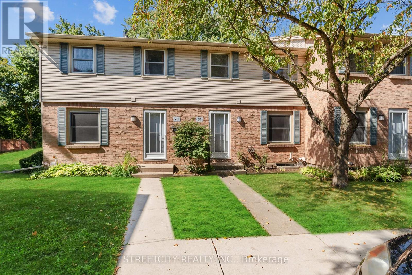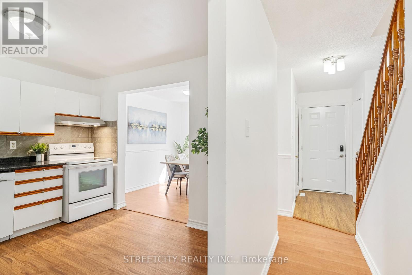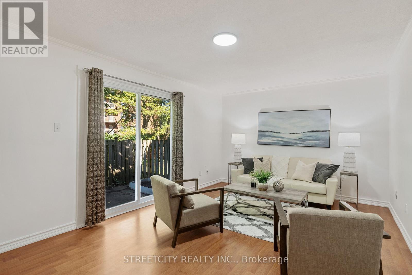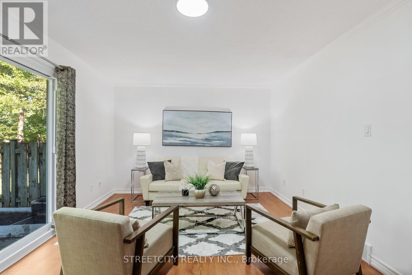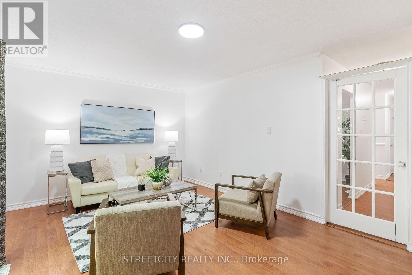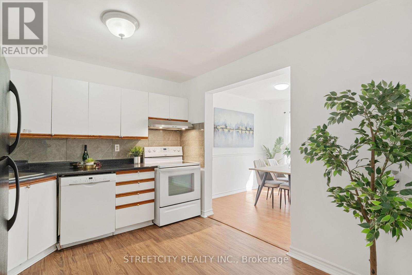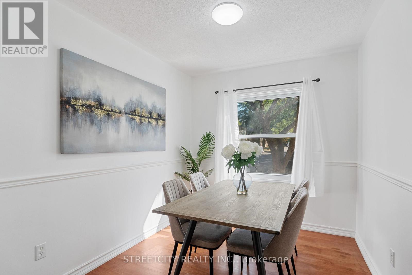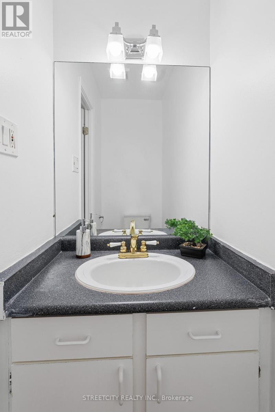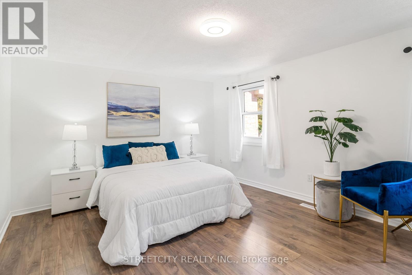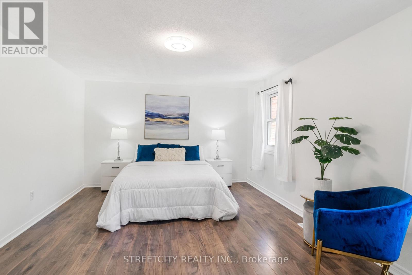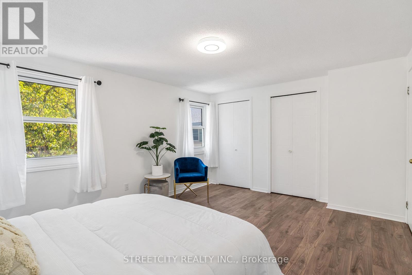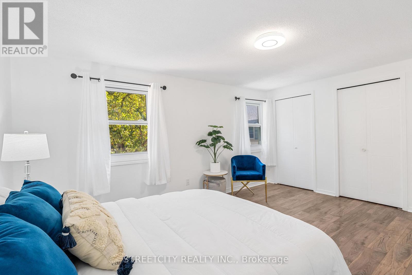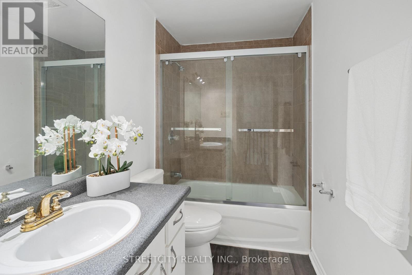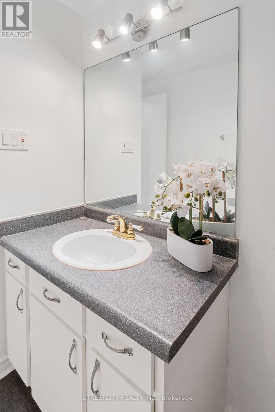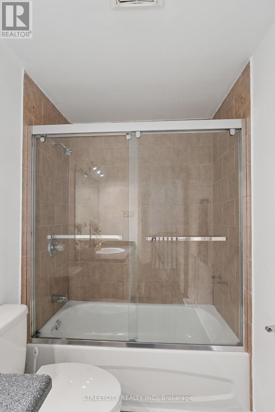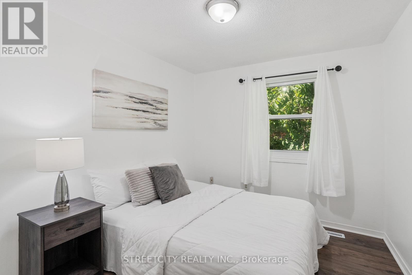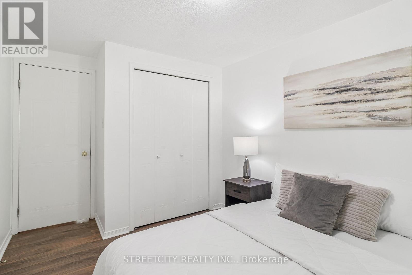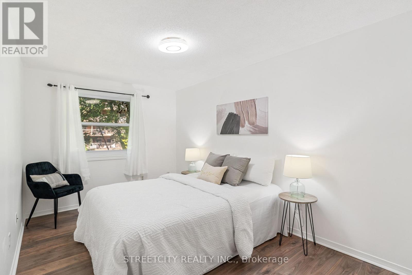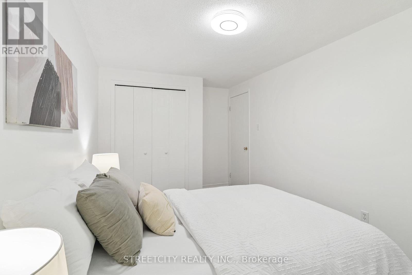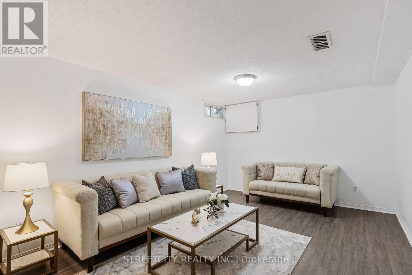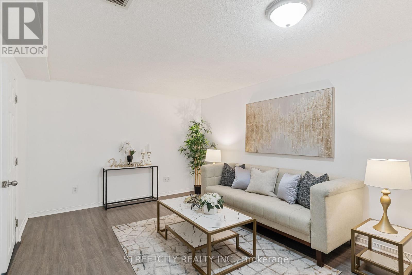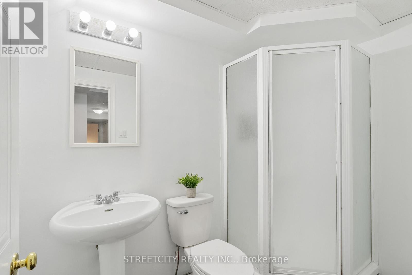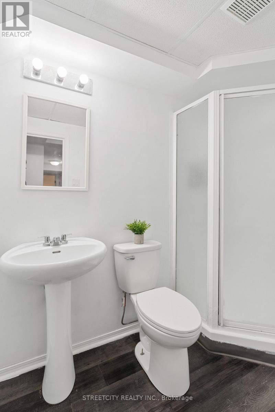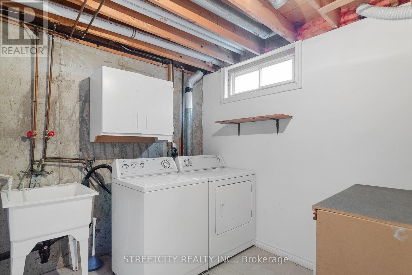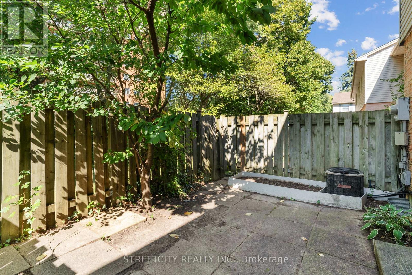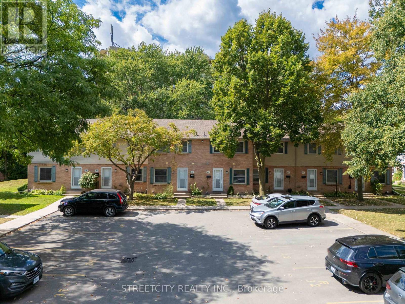81 - 1247 Huron Street London East, Ontario N5Y 4X7
$369,900Maintenance, Water
$438 Monthly
Maintenance, Water
$438 MonthlyGreat opportunity to own this beautifully finished two- story TownHouse. Prestigious, attractive community, 1 Exclusive parking and having 3+den rooms, 2.5 bathrooms, Bright spacious kitchen with all appliances, trending tone kitchen cabinets. Patio doors that lead tothe private Fenced courtyard. The main floor also consists of a two-piece powder room and an elegant living room that gleaming VINYL flooring. The second-floor features as spacious master bedroom with wall-to-wall closet, 2 additional gorgeous bedrooms and sparkling full bathroom. finished basement has great for extra for recreation room or kids playroom. Western University, Hospital, best public and Catholic schools, shopping centres, public transportation, parks and trails all in close proximity. Also an easy way to generate enough rental income to satisfy your income property needs. Every schools and amenities imaginable are walking distance away. Notably, Fanshawe College andStronach Community Center for all your education, recreational,shopping, grocery needs, and much much more. Book a Showing today and see everything this home has to Offer! (id:25517)
Property Details
| MLS® Number | X12386158 |
| Property Type | Single Family |
| Community Name | East C |
| Community Features | Pets Allowed With Restrictions |
| Equipment Type | Water Heater |
| Features | Carpet Free, In Suite Laundry |
| Parking Space Total | 1 |
| Rental Equipment Type | Water Heater |
Building
| Bathroom Total | 3 |
| Bedrooms Above Ground | 3 |
| Bedrooms Below Ground | 1 |
| Bedrooms Total | 4 |
| Appliances | Dishwasher, Dryer, Stove, Washer, Refrigerator |
| Basement Development | Finished |
| Basement Type | N/a (finished) |
| Cooling Type | Central Air Conditioning |
| Exterior Finish | Brick |
| Half Bath Total | 1 |
| Heating Fuel | Natural Gas |
| Heating Type | Forced Air |
| Stories Total | 2 |
| Size Interior | 800 - 899 Ft2 |
| Type | Row / Townhouse |
Parking
| No Garage |
Land
| Acreage | No |
Rooms
| Level | Type | Length | Width | Dimensions |
|---|---|---|---|---|
| Second Level | Primary Bedroom | 4.67 m | 3.66 m | 4.67 m x 3.66 m |
| Second Level | Bedroom 2 | 3.02 m | 2.64 m | 3.02 m x 2.64 m |
| Second Level | Bedroom 3 | 4.06 m | 2.6 m | 4.06 m x 2.6 m |
| Lower Level | Bedroom | 5.18 m | 3.35 m | 5.18 m x 3.35 m |
| Main Level | Dining Room | 2.92 m | 2.46 m | 2.92 m x 2.46 m |
| Main Level | Kitchen | 3.4 m | 3.07 m | 3.4 m x 3.07 m |
| Main Level | Living Room | 5.38 m | 3.51 m | 5.38 m x 3.51 m |
https://www.realtor.ca/real-estate/28825210/81-1247-huron-street-london-east-east-c-east-c
Contact Us
Contact us for more information

Joseph Pookombil
Salesperson
(226) 582-1362
355 Princess Avenue
London, Ontario N6B 2A7
Moncy Joseph
Salesperson
355 Princess Avenue
London, Ontario N6B 2A7
Contact Daryl, Your Elgin County Professional
Don't wait! Schedule a free consultation today and let Daryl guide you at every step. Start your journey to your happy place now!

Contact Me
Important Links
About Me
I’m Daryl Armstrong, a full time Real Estate professional working in St.Thomas-Elgin and Middlesex areas.
© 2024 Daryl Armstrong. All Rights Reserved. | Made with ❤️ by Jet Branding
