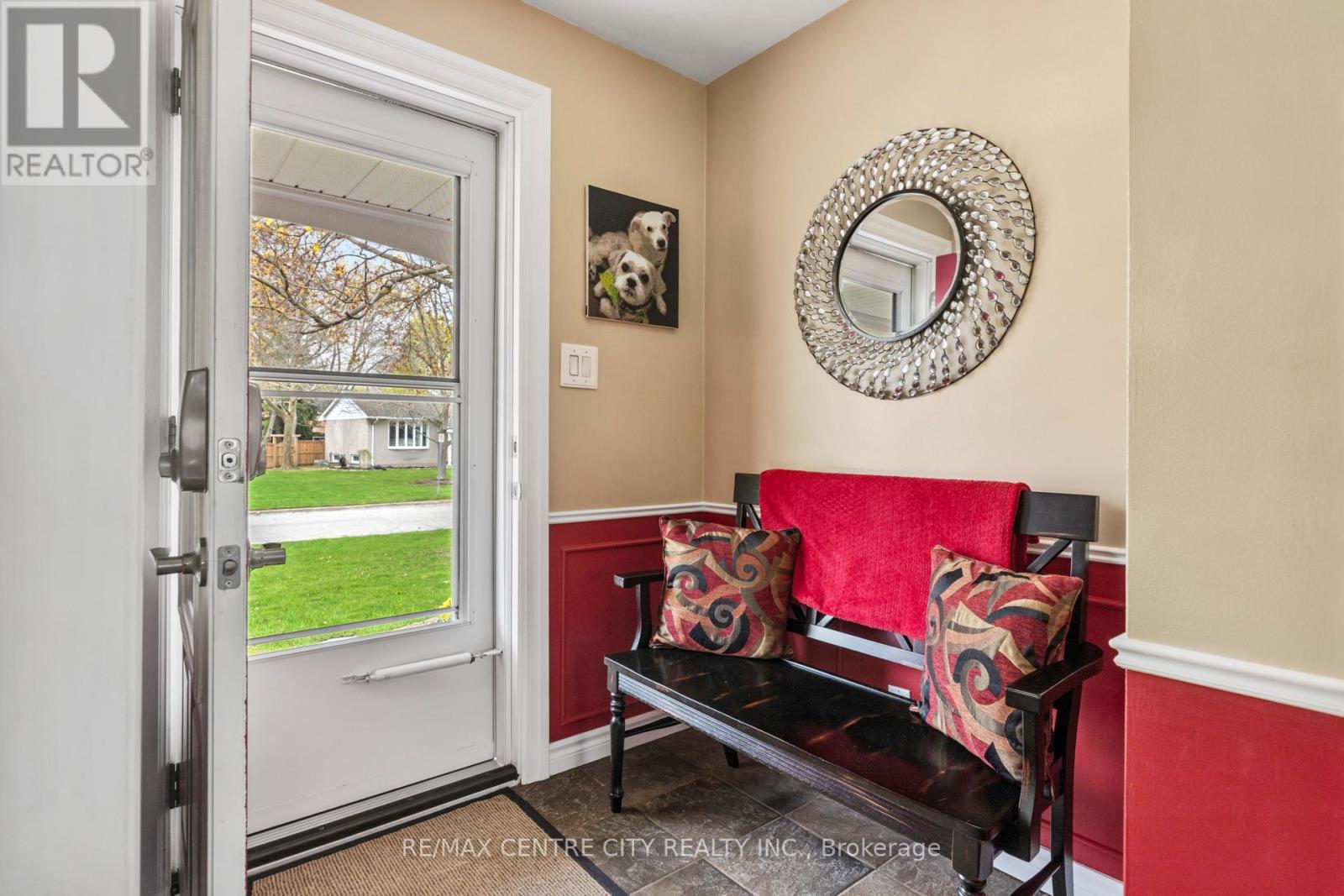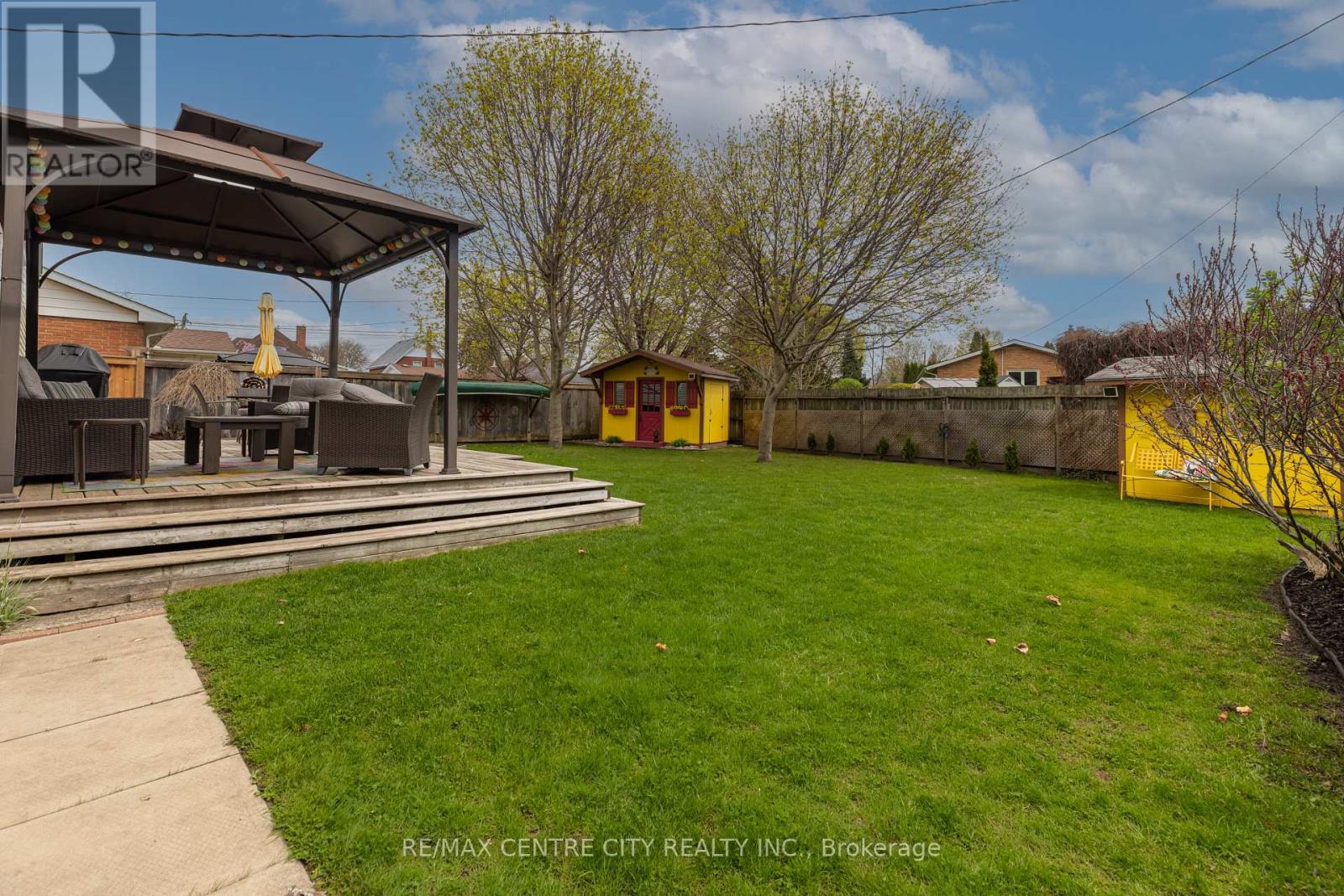8 Parkview Drive St. Thomas, Ontario N5R 4B5
$699,900
Welcome home! This 4 level sidesplit in a great neighbourhood is sure to impress. As you enter the front door the pride of ownership is evident. The main floor is home to a spacious kitchen, living room complete with gas fireplace and beautiful views of the magnolia trees on the city street as well as the ravine overlooking Pinafore lake where you can drop your canoe included with the home. Also on the main floor is the formal dining room with access to the rear yard with covered deck, 2 sheds and access to the 23ft x 11ft garage with insulated doors. The upper level is host to 3 bedrooms and updated 4pc bathroom. As you move to the lower level you are welcomed by a large family room, 4th bedroom and 2pc bathroom. The basement is where you will find the laundry room finished with epoxy floors, furnace, and development potential. Updates include; furnace and A/C (2022), breaker panel (2022), kitchen appliances and faucets (2019), garage door, all interior and exterior doors(2018), trim throughout (2021), flooring on second level (2021), LED lighting in basement, shingles (2013) Kitchen Cabinets refaced and hardware upgraded (id:25517)
Property Details
| MLS® Number | X12111957 |
| Property Type | Single Family |
| Community Name | St. Thomas |
| Features | Irregular Lot Size, Flat Site, Sump Pump |
| Parking Space Total | 3 |
| Structure | Deck |
Building
| Bathroom Total | 2 |
| Bedrooms Above Ground | 3 |
| Bedrooms Below Ground | 1 |
| Bedrooms Total | 4 |
| Age | 51 To 99 Years |
| Amenities | Fireplace(s) |
| Appliances | Dishwasher, Dryer, Stove, Washer, Refrigerator |
| Construction Style Attachment | Detached |
| Construction Style Split Level | Sidesplit |
| Cooling Type | Central Air Conditioning |
| Exterior Finish | Brick, Vinyl Siding |
| Fireplace Present | Yes |
| Foundation Type | Concrete |
| Half Bath Total | 1 |
| Heating Fuel | Natural Gas |
| Heating Type | Forced Air |
| Size Interior | 1100 - 1500 Sqft |
| Type | House |
| Utility Water | Municipal Water |
Parking
| Attached Garage | |
| Garage |
Land
| Acreage | No |
| Landscape Features | Landscaped |
| Sewer | Sanitary Sewer |
| Size Frontage | 65 Ft |
| Size Irregular | 65 Ft ; 66.46x107.10x65.53x117.84 |
| Size Total Text | 65 Ft ; 66.46x107.10x65.53x117.84 |
| Zoning Description | R1 |
Rooms
| Level | Type | Length | Width | Dimensions |
|---|---|---|---|---|
| Basement | Laundry Room | 6.96 m | 6.87 m | 6.96 m x 6.87 m |
| Lower Level | Bedroom 4 | 2.73 m | 3.28 m | 2.73 m x 3.28 m |
| Lower Level | Family Room | 5346 m | 3.37 m | 5346 m x 3.37 m |
| Main Level | Living Room | 5.07 m | 3.4 m | 5.07 m x 3.4 m |
| Main Level | Dining Room | 3.32 m | 3.07 m | 3.32 m x 3.07 m |
| Main Level | Kitchen | 3.91 m | 2.74 m | 3.91 m x 2.74 m |
| Main Level | Foyer | 1.63 m | 3.4 m | 1.63 m x 3.4 m |
| Upper Level | Bathroom | 2.84 m | 1.39 m | 2.84 m x 1.39 m |
| Upper Level | Bedroom 2 | 2.32 m | 3.25 m | 2.32 m x 3.25 m |
| Upper Level | Bedroom 3 | 2.87 m | 2.94 m | 2.87 m x 2.94 m |
| Upper Level | Primary Bedroom | 2.87 m | 2.94 m | 2.87 m x 2.94 m |
https://www.realtor.ca/real-estate/28233502/8-parkview-drive-st-thomas-st-thomas
Interested?
Contact us for more information
Contact Daryl, Your Elgin County Professional
Don't wait! Schedule a free consultation today and let Daryl guide you at every step. Start your journey to your happy place now!

Contact Me
Important Links
About Me
I’m Daryl Armstrong, a full time Real Estate professional working in St.Thomas-Elgin and Middlesex areas.
© 2024 Daryl Armstrong. All Rights Reserved. | Made with ❤️ by Jet Branding










































