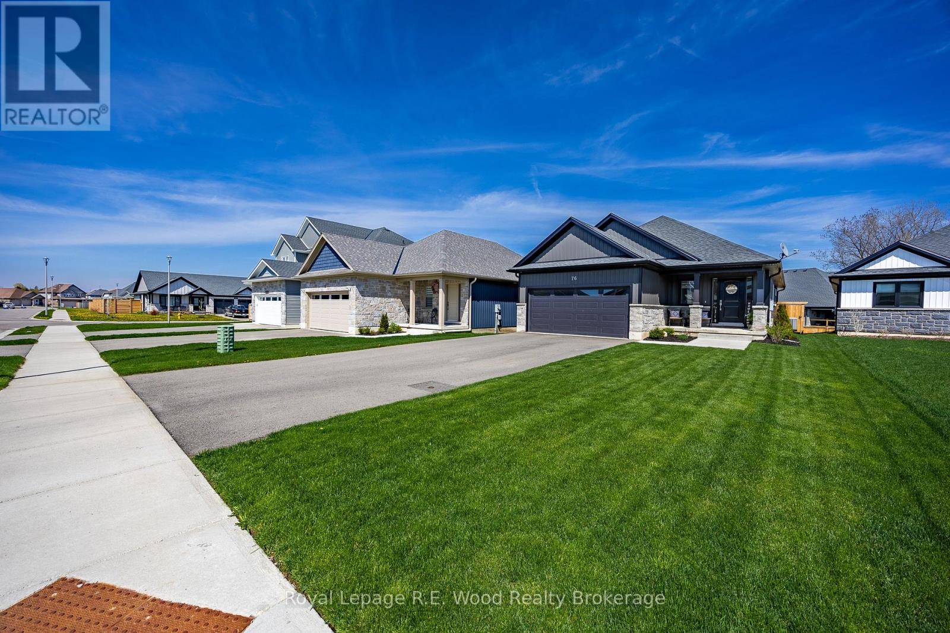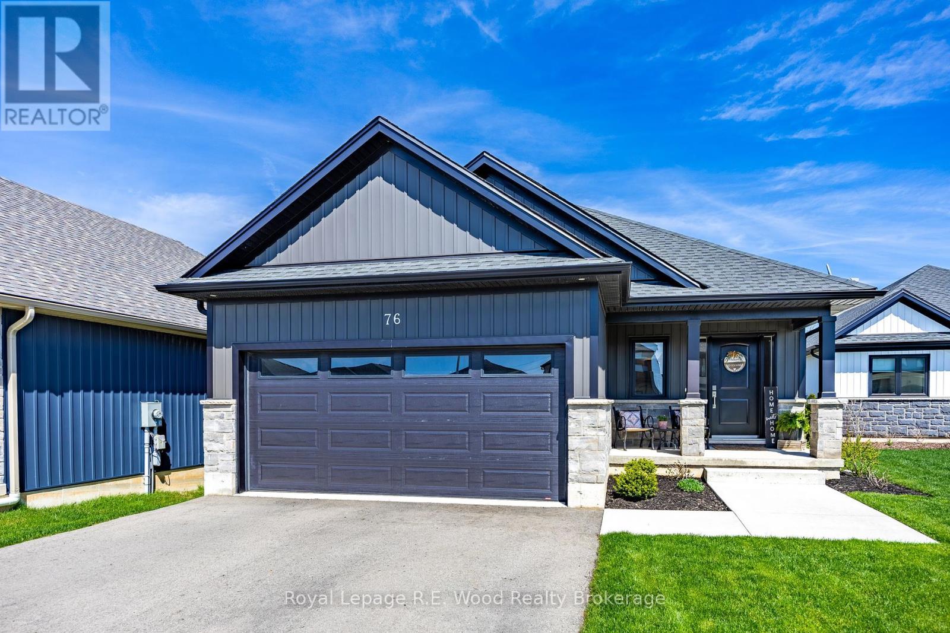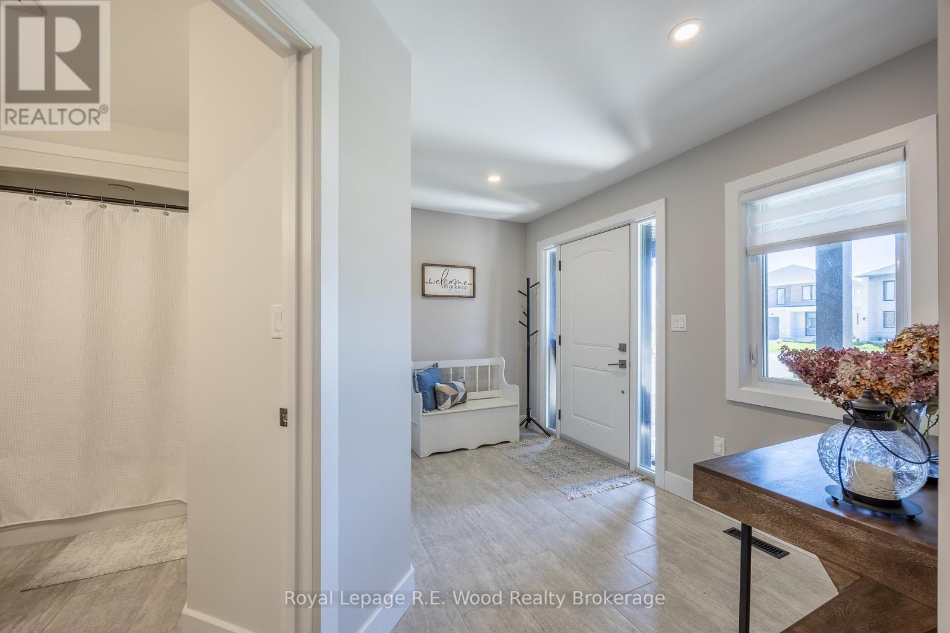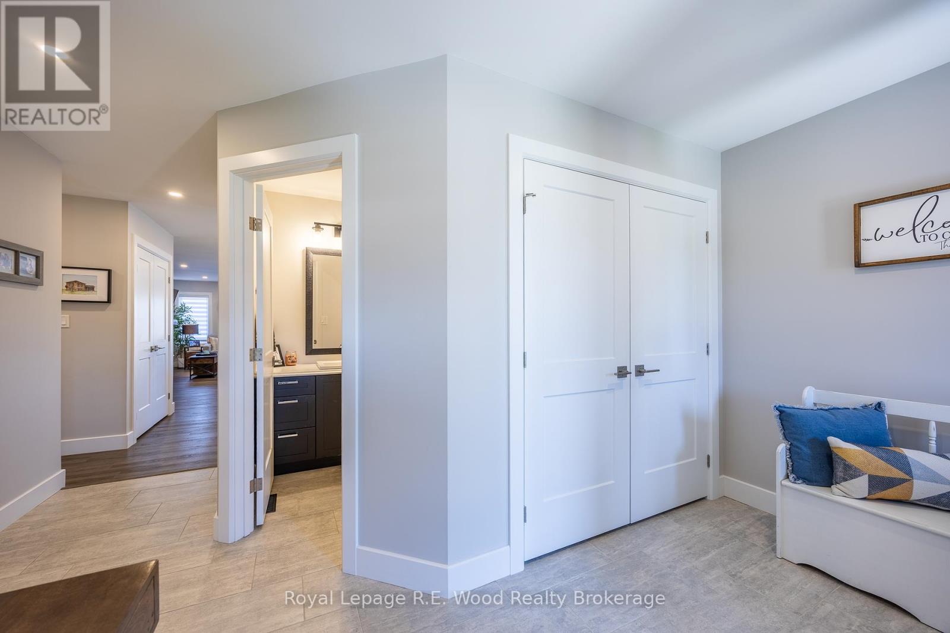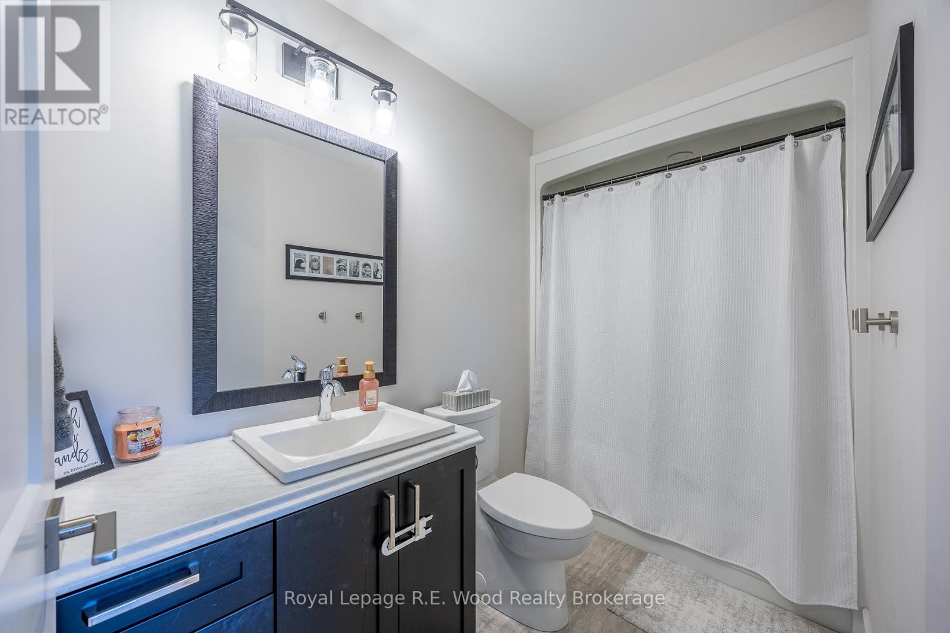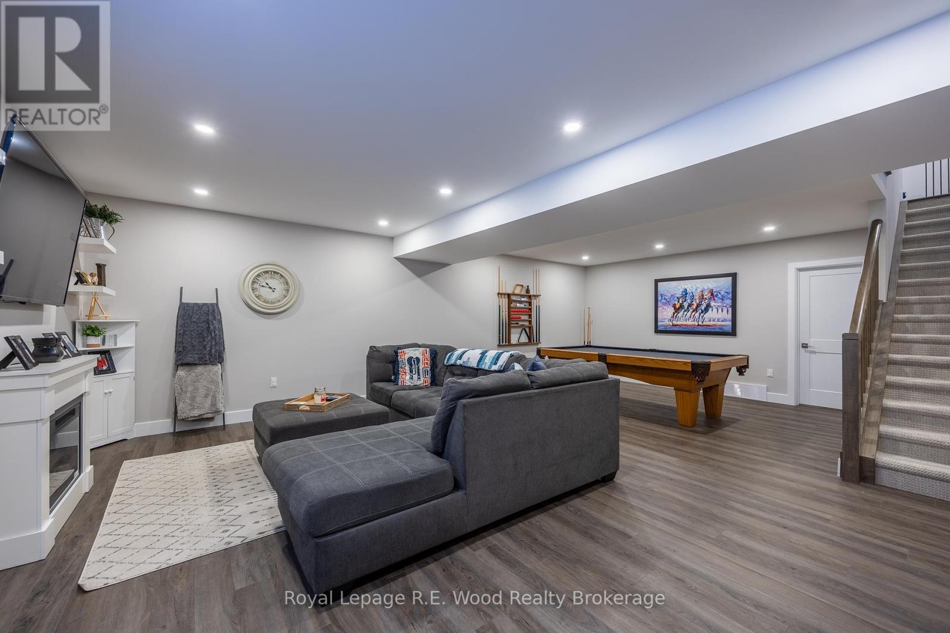76 Trailview Drive Tillsonburg, Ontario N4G 0K1
$695,000
Welcome to 76 Trailview Drive! Located in the friendly, thriving Tillsonburg, ON, this wonderful home has so much to offer inside & out. Upon entry, there's a spacious tiled Foyer, a dedicated mudroom off of the garage (with the option for main floor laundry), plus there's also a 4 piece bath for convenience to guests when visiting, and family day to day. The open concept kitchen offers custom cabinetry, stainless steel appliances, herringbone tile backsplash, and quartz countertops; A Chef's dream! The open concept living and dining area will absolutely impress! Two bedrooms, with the Principal featuring a dedicated ensuite bathroom and walk-in closet, round out this thoughtfully designed main floor. The basement is fully finished, and offers two more bedrooms, a third full bathroom, oversized family room, laundry, and mechanical room with tons of space for storage. Outside, enjoy your private cul-de-sac from the front porch, or the fully fenced rear yard with custom deck and concrete. Just three years young, you can enjoy the remaining transferable TARION warranty. Just move in with the comfort of knowing you've bought a wonderful home, in a wonderful area. (id:25517)
Property Details
| MLS® Number | X12118782 |
| Property Type | Single Family |
| Community Name | Tillsonburg |
| Amenities Near By | Hospital |
| Community Features | Community Centre |
| Equipment Type | Water Heater - Gas |
| Features | Cul-de-sac, Irregular Lot Size, Sloping, Sump Pump |
| Parking Space Total | 6 |
| Rental Equipment Type | Water Heater - Gas |
| Structure | Deck, Porch |
Building
| Bathroom Total | 3 |
| Bedrooms Above Ground | 2 |
| Bedrooms Below Ground | 2 |
| Bedrooms Total | 4 |
| Age | 0 To 5 Years |
| Amenities | Fireplace(s) |
| Appliances | Garage Door Opener Remote(s), Water Heater, Water Meter, Dishwasher, Dryer, Storage Shed, Stove, Washer, Water Softener, Window Coverings, Refrigerator |
| Architectural Style | Bungalow |
| Basement Development | Finished |
| Basement Type | N/a (finished) |
| Construction Style Attachment | Detached |
| Cooling Type | Central Air Conditioning |
| Exterior Finish | Vinyl Siding, Brick |
| Fireplace Present | Yes |
| Fireplace Total | 1 |
| Foundation Type | Poured Concrete |
| Heating Fuel | Natural Gas |
| Heating Type | Forced Air |
| Stories Total | 1 |
| Size Interior | 1100 - 1500 Sqft |
| Type | House |
| Utility Water | Municipal Water |
Parking
| Attached Garage | |
| Garage |
Land
| Acreage | No |
| Fence Type | Fenced Yard |
| Land Amenities | Hospital |
| Landscape Features | Landscaped |
| Sewer | Sanitary Sewer |
| Size Depth | 122 Ft |
| Size Frontage | 40 Ft |
| Size Irregular | 40 X 122 Ft |
| Size Total Text | 40 X 122 Ft|under 1/2 Acre |
| Zoning Description | R2 (h) |
Utilities
| Cable | Installed |
| Sewer | Installed |
https://www.realtor.ca/real-estate/28248071/76-trailview-drive-tillsonburg-tillsonburg
Interested?
Contact us for more information

David Bennett
Broker

55 Brock St. E.
Tillsonburg, Ontario N4G 4G9
Contact Daryl, Your Elgin County Professional
Don't wait! Schedule a free consultation today and let Daryl guide you at every step. Start your journey to your happy place now!

Contact Me
Important Links
About Me
I’m Daryl Armstrong, a full time Real Estate professional working in St.Thomas-Elgin and Middlesex areas.
© 2024 Daryl Armstrong. All Rights Reserved. | Made with ❤️ by Jet Branding
