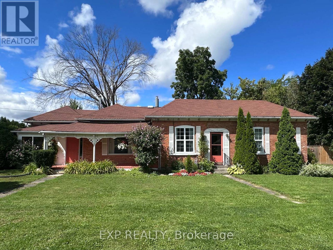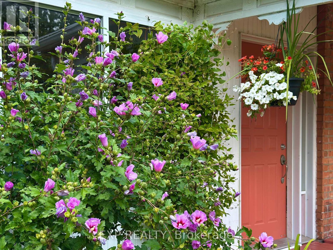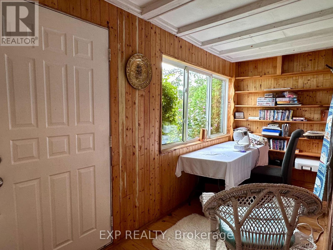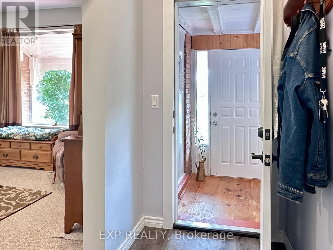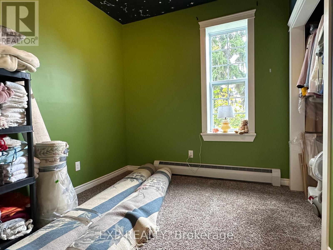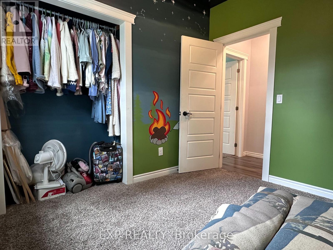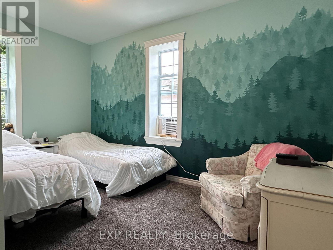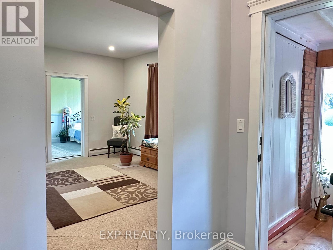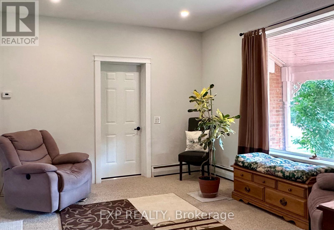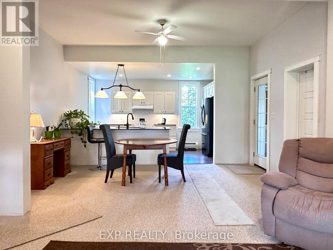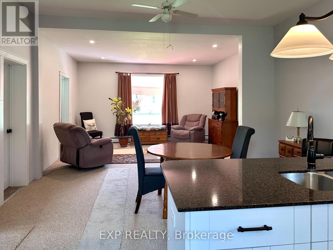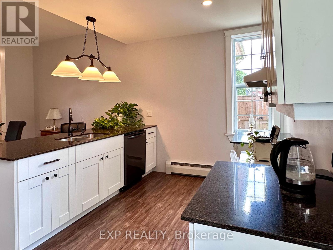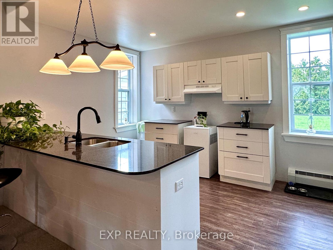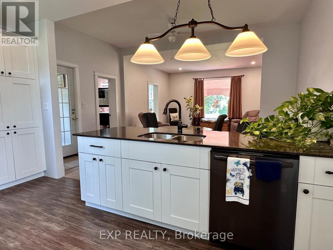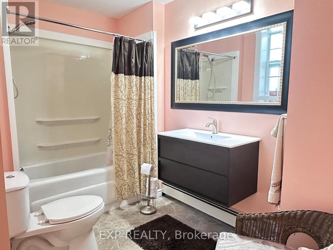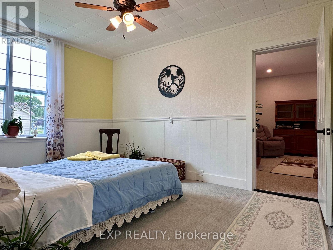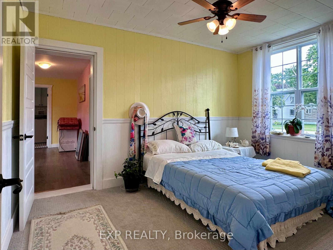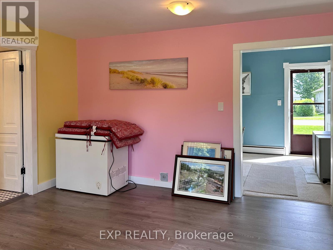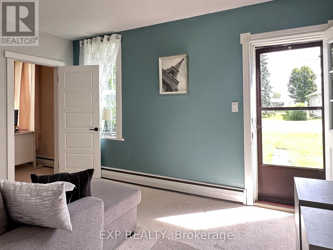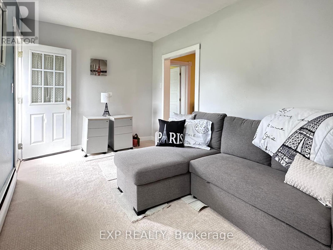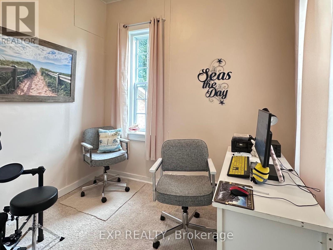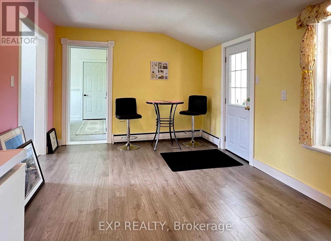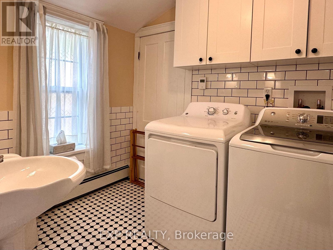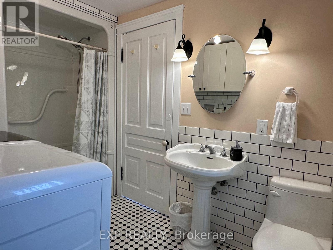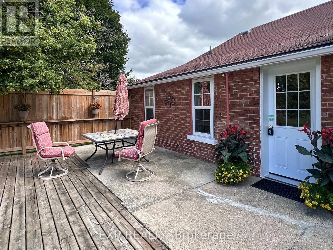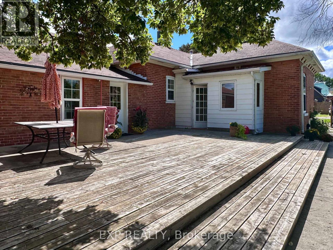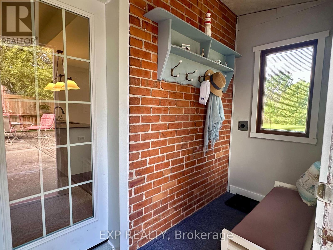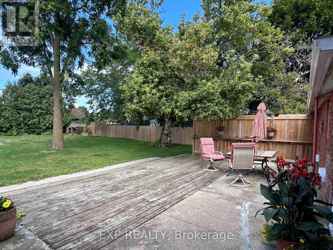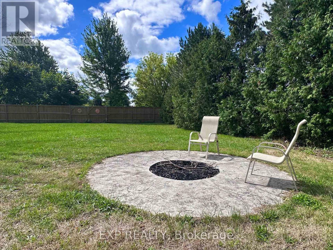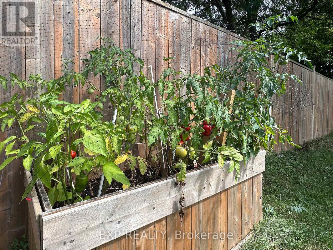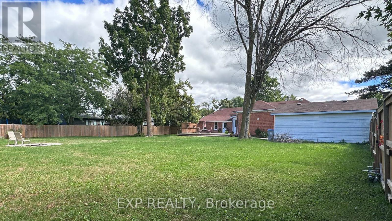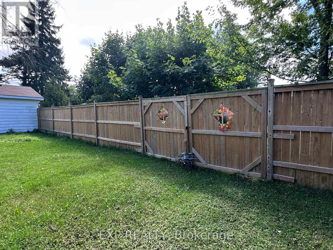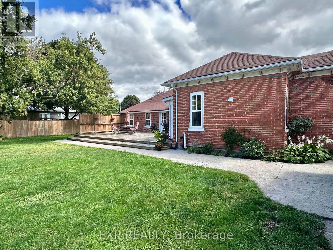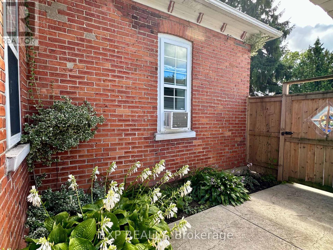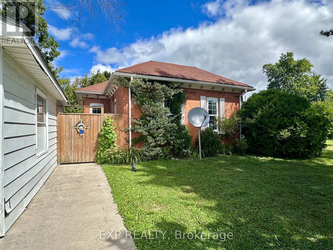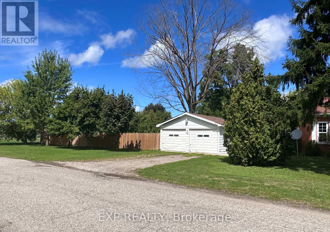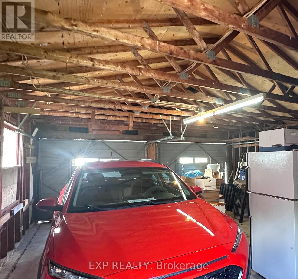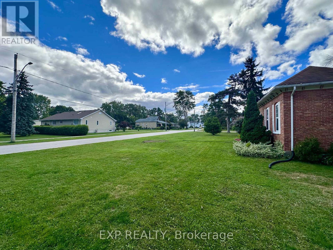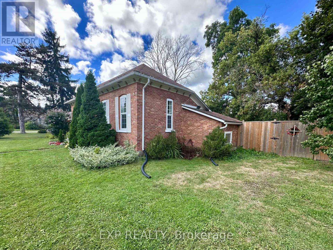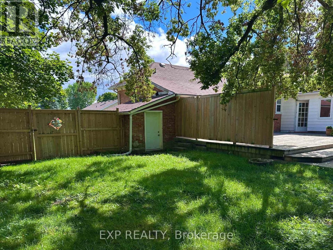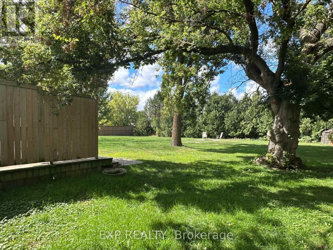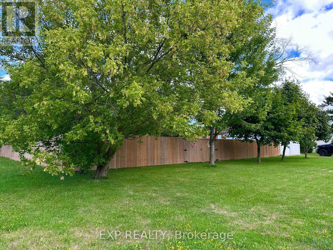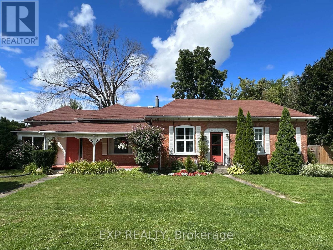76 Sarah Street Lambton Shores, Ontario N0M 2M0
$419,000
This Century-old bungalow on a double lot is situated in a quiet village near Grand Bend and Port Franks-just an 8 minute drive to one of Ontario's most-prized Gold Coast beaches.In the past; this large 4-bedroom, double-bricked home has an interesting history...it's been a doctor's office, an administration building, a duplex and recently converted into a single-family home with an attached vacation home or long-term rental unit.The living space on one side of the house has a newly renovated open-concept L. Rm; D. Rm; and Kitchen with loads of cupboard space and beautiful granite counters. This side also encompasses a 4-piece bathroom, 2 bedrooms and a covered porch used as a library and craft room. The other half of the house has 2 bedrooms also. It also has a 3-piece bathroom with washer and dryer, living room and a large extra room that could be made into a kitchen.Both sides of the home have 2 separated entrances where owners or renters can enjoy the 20'X30' deck for BBQing and the fenced back yard for fire-side chats or watching the spectacular Lake Huron sunsets.The home has many new additions...new windows, carpeting, laminate floors and in floor heating in the 3-pc bathroom. Both sides have a fresh coat of paint throughout. The basement has been updated with new drainage, foam insulation and the heating system is gas hot water which is very efficient. All that needs to be done...is to move right in and enjoy its coziness! Great starting point for a young family or that new investor wanting to have some income from the rent. (id:25517)
Property Details
| MLS® Number | X12371428 |
| Property Type | Single Family |
| Community Name | Thedford |
| Equipment Type | None |
| Features | Guest Suite, Sump Pump |
| Parking Space Total | 6 |
| Rental Equipment Type | None |
Building
| Bathroom Total | 2 |
| Bedrooms Above Ground | 4 |
| Bedrooms Total | 4 |
| Appliances | Dishwasher, Dryer, Microwave, Washer, Refrigerator |
| Architectural Style | Bungalow |
| Basement Development | Unfinished |
| Basement Type | Crawl Space (unfinished) |
| Construction Status | Insulation Upgraded |
| Construction Style Attachment | Detached |
| Cooling Type | Window Air Conditioner |
| Exterior Finish | Brick |
| Foundation Type | Concrete, Stone, Wood |
| Heating Fuel | Natural Gas |
| Heating Type | Hot Water Radiator Heat |
| Stories Total | 1 |
| Size Interior | 1,500 - 2,000 Ft2 |
| Type | House |
| Utility Water | Municipal Water |
Parking
| Detached Garage | |
| Garage |
Land
| Acreage | No |
| Sewer | Sanitary Sewer |
| Size Depth | 165 Ft |
| Size Frontage | 120 Ft |
| Size Irregular | 120 X 165 Ft |
| Size Total Text | 120 X 165 Ft |
| Zoning Description | R1 |
Rooms
| Level | Type | Length | Width | Dimensions |
|---|---|---|---|---|
| Main Level | Living Room | 4.57 m | 3.66 m | 4.57 m x 3.66 m |
| Main Level | Dining Room | 3 m | 7.24 m | 3 m x 7.24 m |
| Main Level | Kitchen | 3 m | 4.26 m | 3 m x 4.26 m |
| Main Level | Bedroom | 3 m | 4.26 m | 3 m x 4.26 m |
| Main Level | Bedroom 2 | 2.75 m | 3.35 m | 2.75 m x 3.35 m |
| Main Level | Bedroom 3 | 3 m | 4 m | 3 m x 4 m |
https://www.realtor.ca/real-estate/28793441/76-sarah-street-lambton-shores-thedford-thedford
Contact Us
Contact us for more information
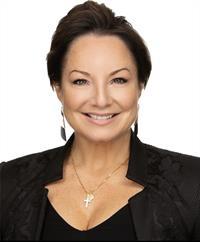
Stacey Crechiola
Salesperson
https://www.facebook.com/profile.php?id=100092237081501
Contact Daryl, Your Elgin County Professional
Don't wait! Schedule a free consultation today and let Daryl guide you at every step. Start your journey to your happy place now!

Contact Me
Important Links
About Me
I’m Daryl Armstrong, a full time Real Estate professional working in St.Thomas-Elgin and Middlesex areas.
© 2024 Daryl Armstrong. All Rights Reserved. | Made with ❤️ by Jet Branding
