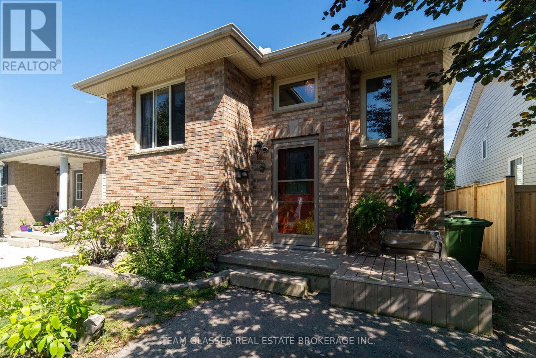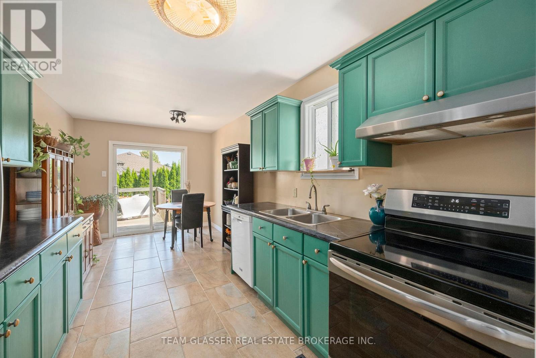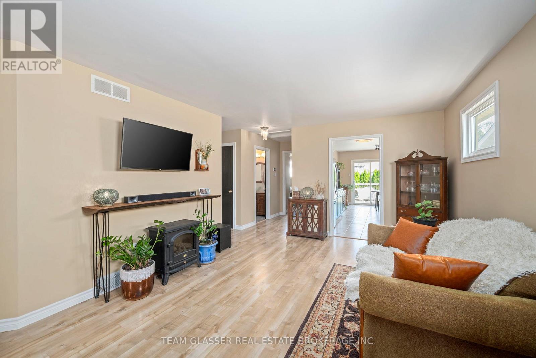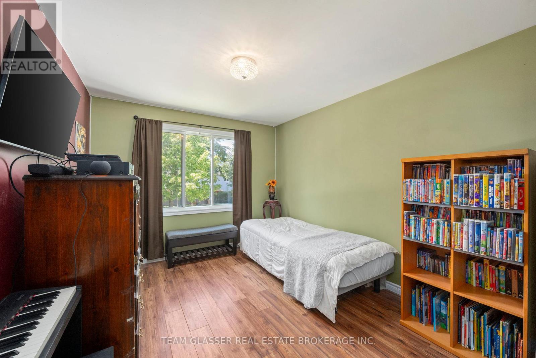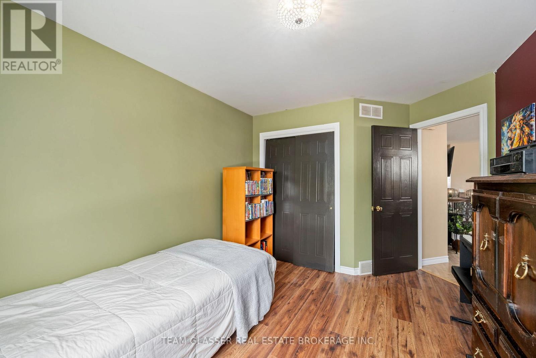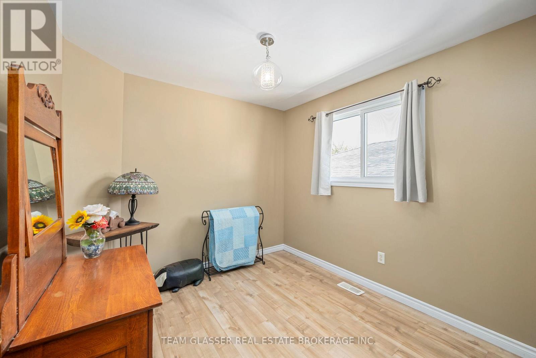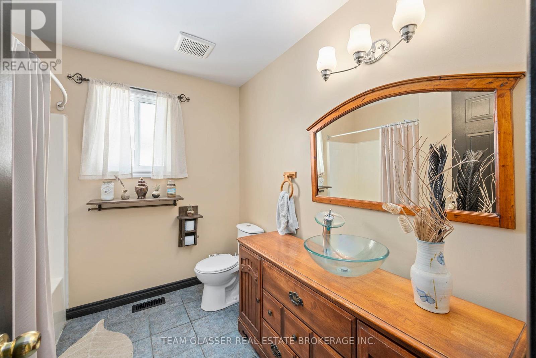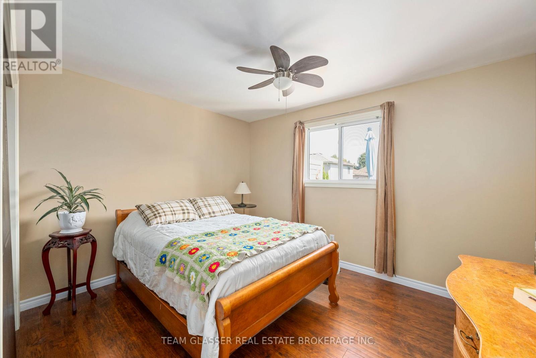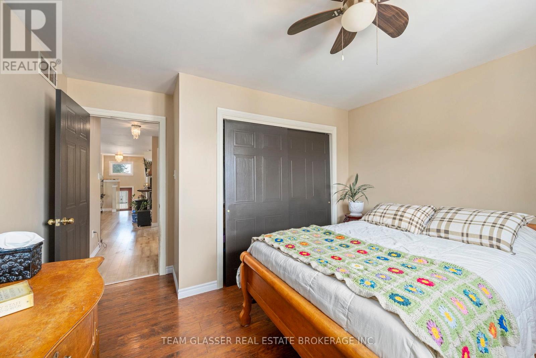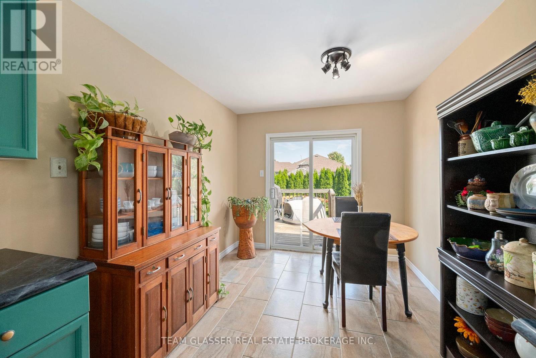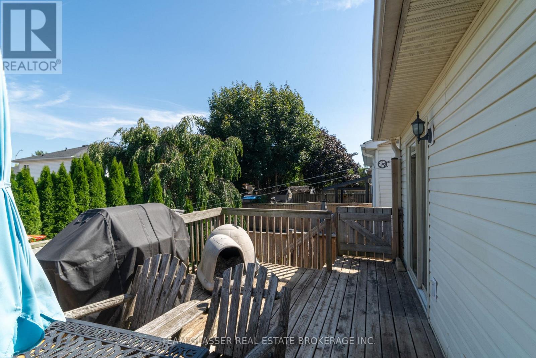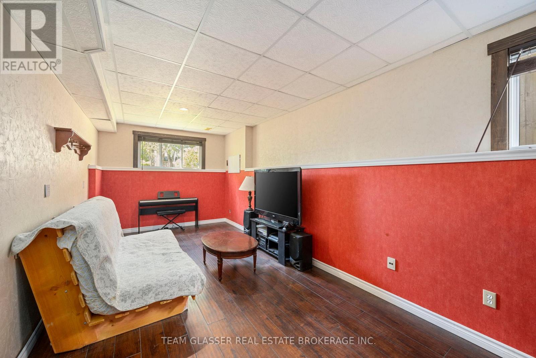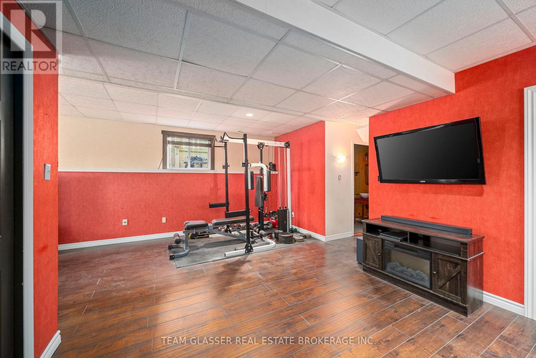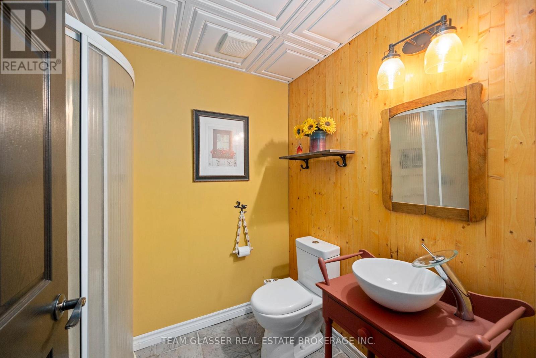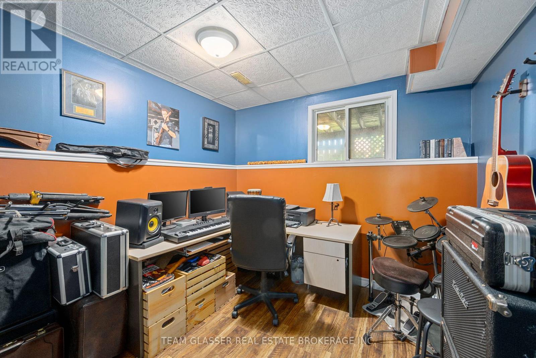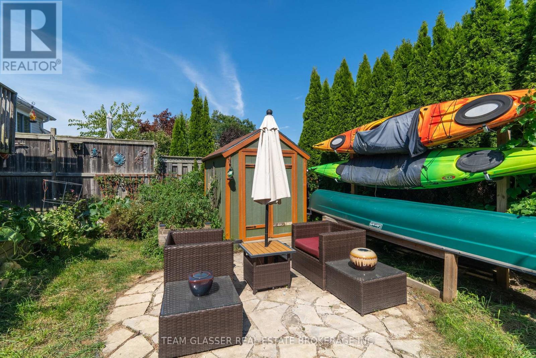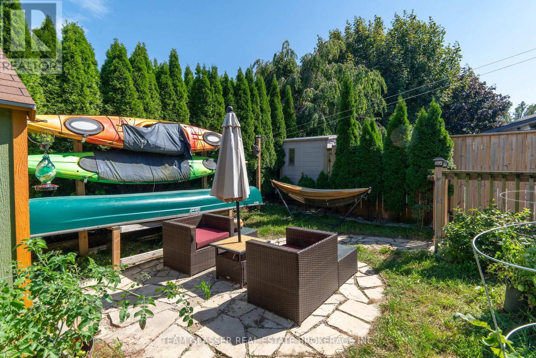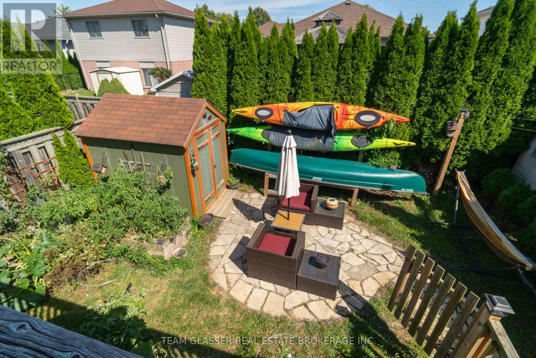76 Juno Drive St. Thomas, Ontario N5R 6E9
$475,000
Bright, beautifully updated and move-in ready - this raised bungalow sits on a quiet, family-friendly street in one of St. Thomas's most desirable neighbourhoods. Step inside to an airy, open-concept main floor with stylish plank flooring, freshly painted kitchen cabinets, a new countertop, and a walkout to your raised deck with handy storage underneath. The main level also offers three spacious bedrooms-including a primary with a double closet-and a full bathroom with updated vanity and new flooring. Outside, enjoy your private, fully fenced backyard with a flagstone patio and shed - ideal for kids, pets, or weekend BBQs.The bright lower level adds even more living space with large windows, a generous rec room, extra bedroom with closet, a full bathroom, and laundry/workshop space. It was once a nanny suite and could easily be converted back if desired. Recent updates include: all new flooring, trim, updated lighting, fresh paint, waterproofed bathroom floors, newer fencing, screen door (2022), roof (approx. 7 years), and furnace/AC (2018) - offering modern comfort and peace of mind. The location is the icing on the cake: you're just a short walk to local parks, shopping, and schools. St. Thomas is known for its warm community feel and beautiful green spaces like Pinafore Park, Waterworks Park, and the Elevated Park-perfect for active families and nature lovers alike.A bright, versatile, and well-cared-for home in a welcoming neighbourhood - ready for its next chapter. (id:25517)
Property Details
| MLS® Number | X12485480 |
| Property Type | Single Family |
| Community Name | St. Thomas |
| Amenities Near By | Park |
| Features | Carpet Free, Sump Pump |
| Parking Space Total | 2 |
| Structure | Deck, Shed |
Building
| Bathroom Total | 2 |
| Bedrooms Above Ground | 3 |
| Bedrooms Below Ground | 1 |
| Bedrooms Total | 4 |
| Appliances | Water Heater, Dishwasher, Microwave, Range, Stove, Window Coverings, Refrigerator |
| Architectural Style | Raised Bungalow |
| Basement Development | Finished |
| Basement Type | Full (finished) |
| Construction Style Attachment | Detached |
| Cooling Type | Central Air Conditioning |
| Exterior Finish | Vinyl Siding, Brick |
| Fire Protection | Smoke Detectors |
| Flooring Type | Laminate, Tile |
| Foundation Type | Poured Concrete |
| Heating Fuel | Natural Gas |
| Heating Type | Forced Air |
| Stories Total | 1 |
| Size Interior | 700 - 1,100 Ft2 |
| Type | House |
| Utility Water | Municipal Water |
Parking
| No Garage |
Land
| Acreage | No |
| Fence Type | Fenced Yard |
| Land Amenities | Park |
| Sewer | Sanitary Sewer |
| Size Depth | 104 Ft ,8 In |
| Size Frontage | 31 Ft |
| Size Irregular | 31 X 104.7 Ft |
| Size Total Text | 31 X 104.7 Ft |
Rooms
| Level | Type | Length | Width | Dimensions |
|---|---|---|---|---|
| Basement | Recreational, Games Room | 2.85 m | 3.23 m | 2.85 m x 3.23 m |
| Basement | Recreational, Games Room | 8.08 m | 6.22 m | 8.08 m x 6.22 m |
| Basement | Bathroom | 2.26 m | 1.74 m | 2.26 m x 1.74 m |
| Basement | Bedroom | 3.58 m | 2.9 m | 3.58 m x 2.9 m |
| Main Level | Living Room | 5.62 m | 4.12 m | 5.62 m x 4.12 m |
| Main Level | Kitchen | 2.08 m | 2.71 m | 2.08 m x 2.71 m |
| Main Level | Dining Room | 3.4 m | 2.71 m | 3.4 m x 2.71 m |
| Main Level | Primary Bedroom | 3.75 m | 3.73 m | 3.75 m x 3.73 m |
| Main Level | Bedroom | 4.29 m | 3.04 m | 4.29 m x 3.04 m |
| Main Level | Bedroom | 2.83 m | 2.77 m | 2.83 m x 2.77 m |
| Main Level | Bathroom | 2.43 m | 2.48 m | 2.43 m x 2.48 m |
https://www.realtor.ca/real-estate/29039106/76-juno-drive-st-thomas-st-thomas
Contact Us
Contact us for more information

Stephanie Hekman
Salesperson
https://www.stephhekman.com/
https://www.facebook.com/stephhekmanrealtor
https://www.linkedin.com/in/steph-hekman-59150b19/
Contact Daryl, Your Elgin County Professional
Don't wait! Schedule a free consultation today and let Daryl guide you at every step. Start your journey to your happy place now!

Contact Me
Important Links
About Me
I’m Daryl Armstrong, a full time Real Estate professional working in St.Thomas-Elgin and Middlesex areas.
© 2024 Daryl Armstrong. All Rights Reserved. | Made with ❤️ by Jet Branding
