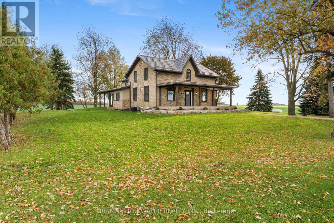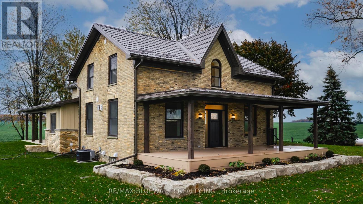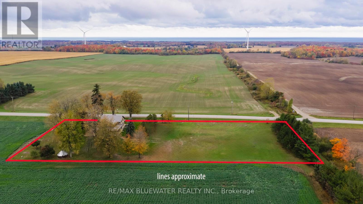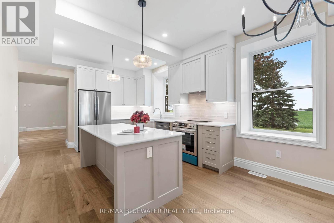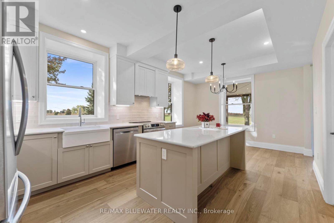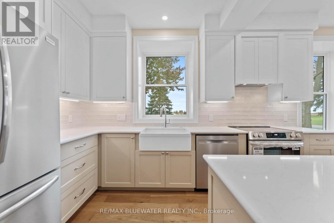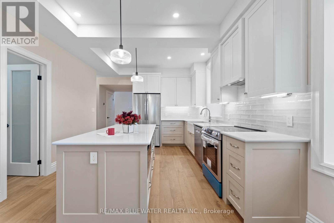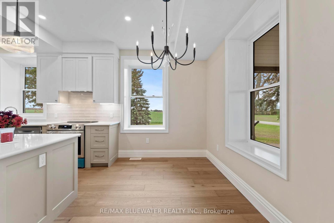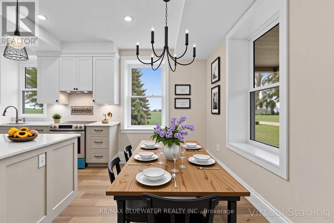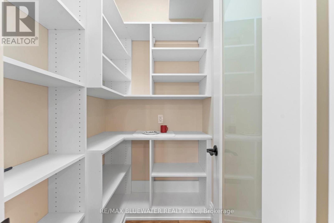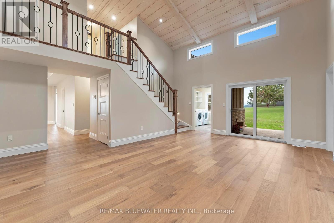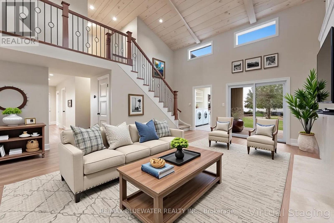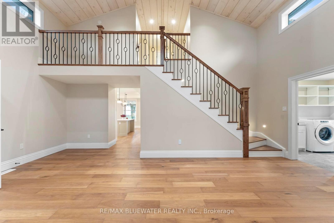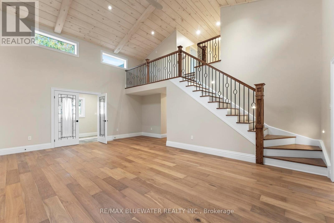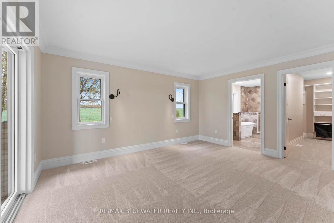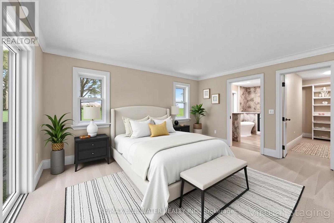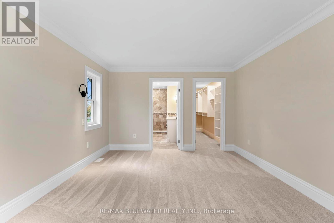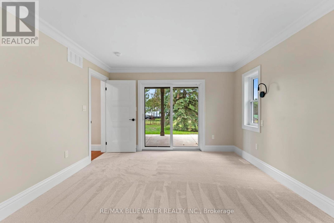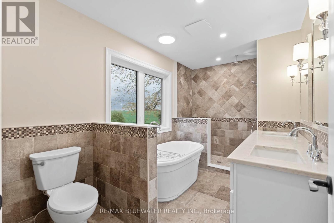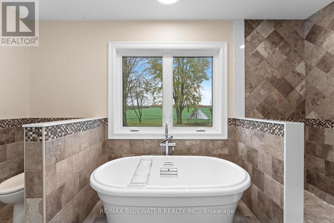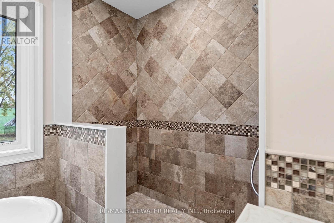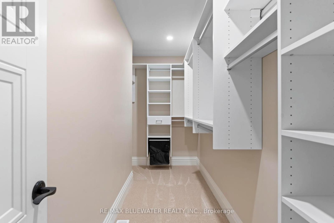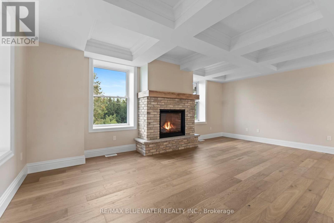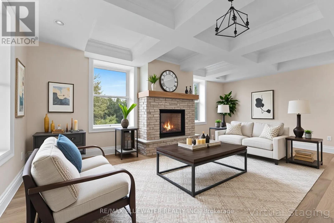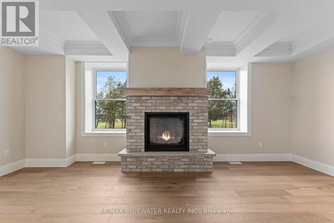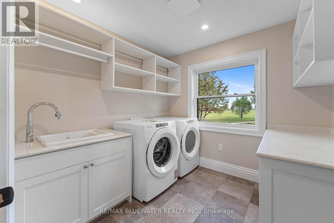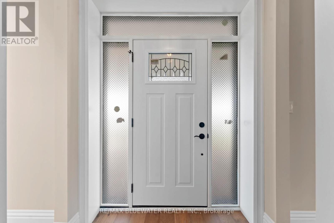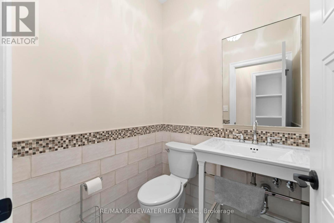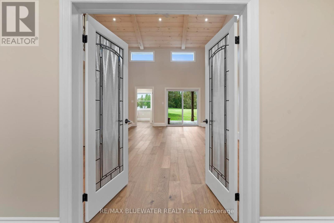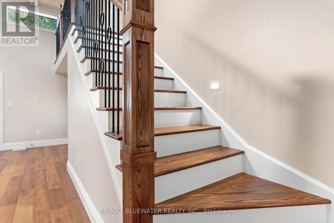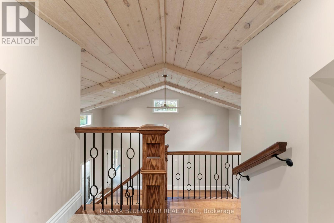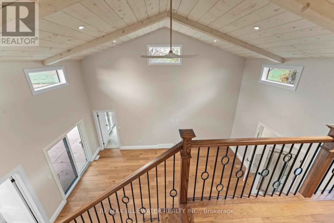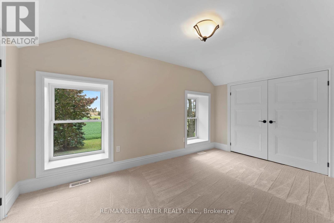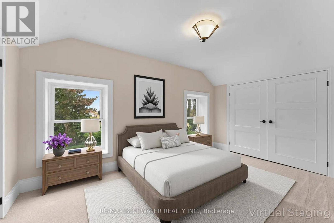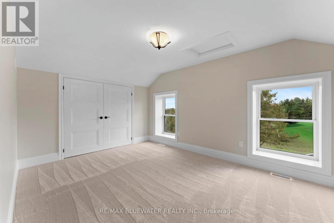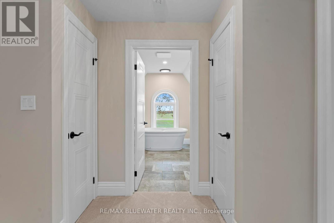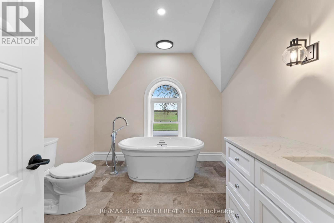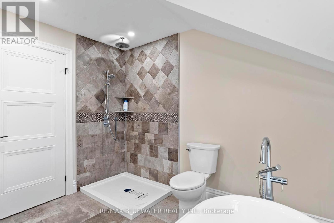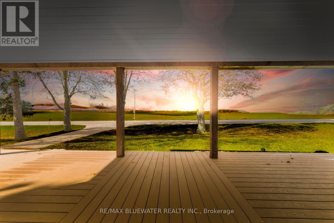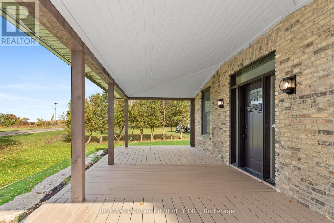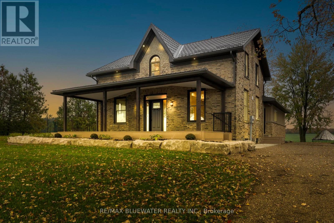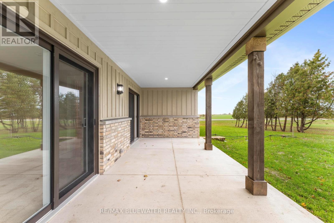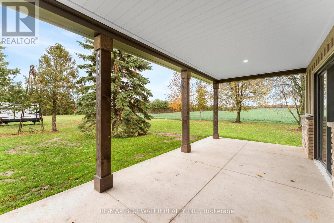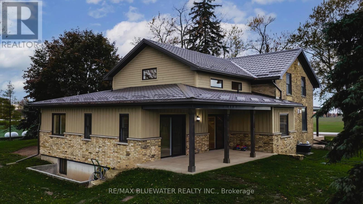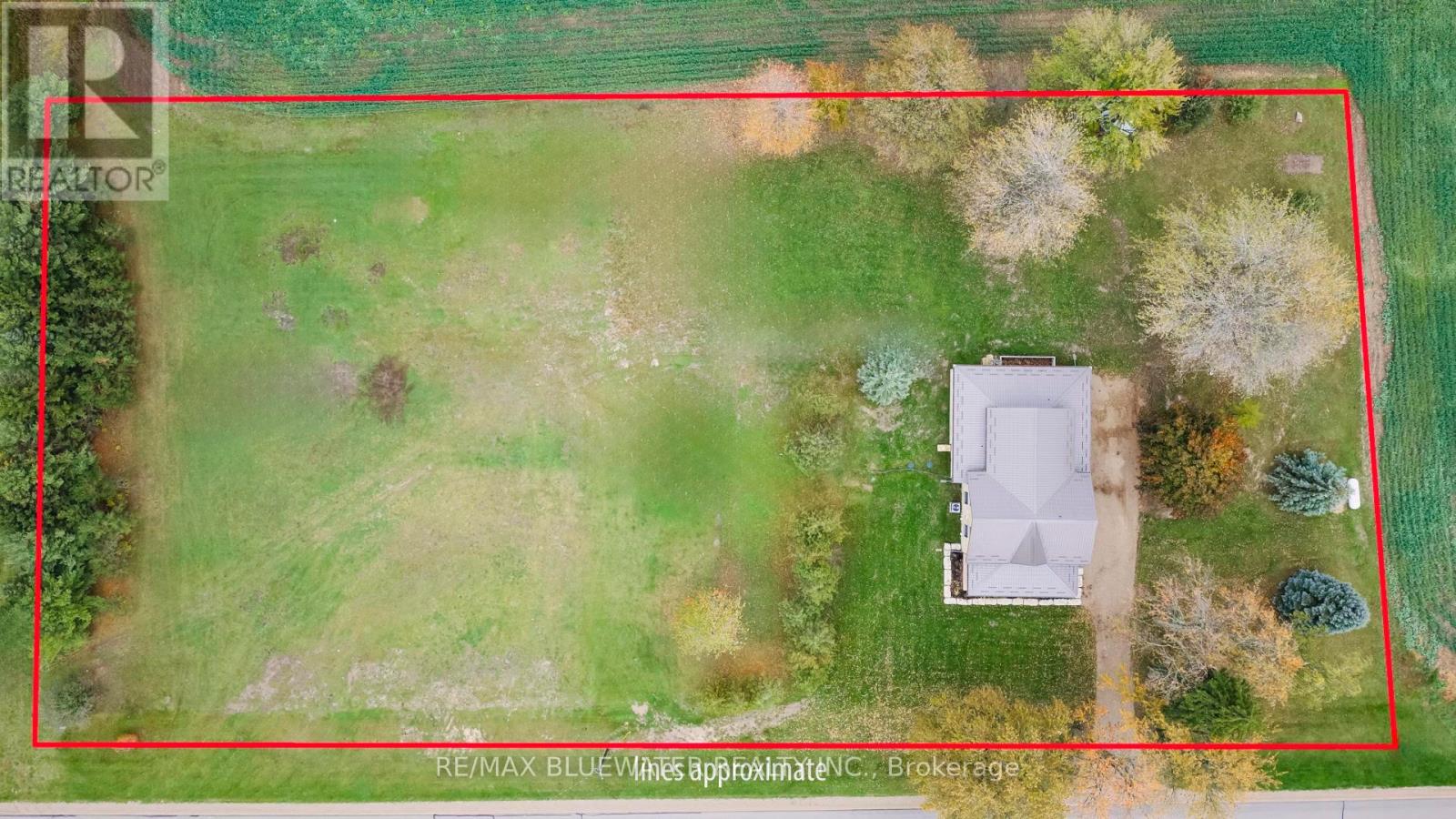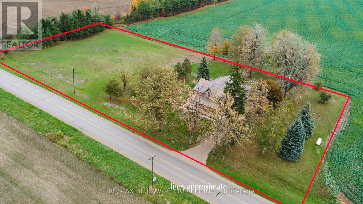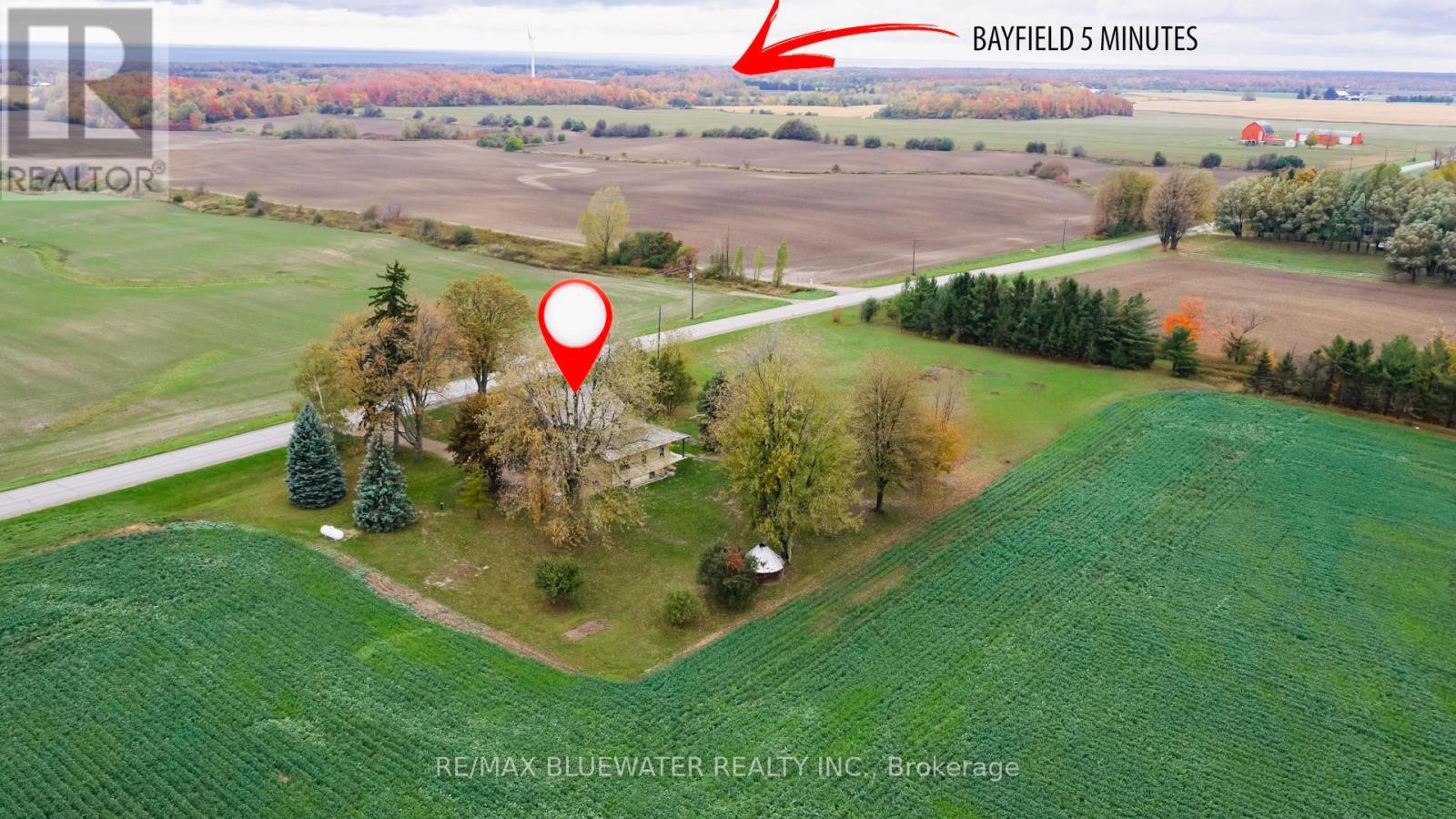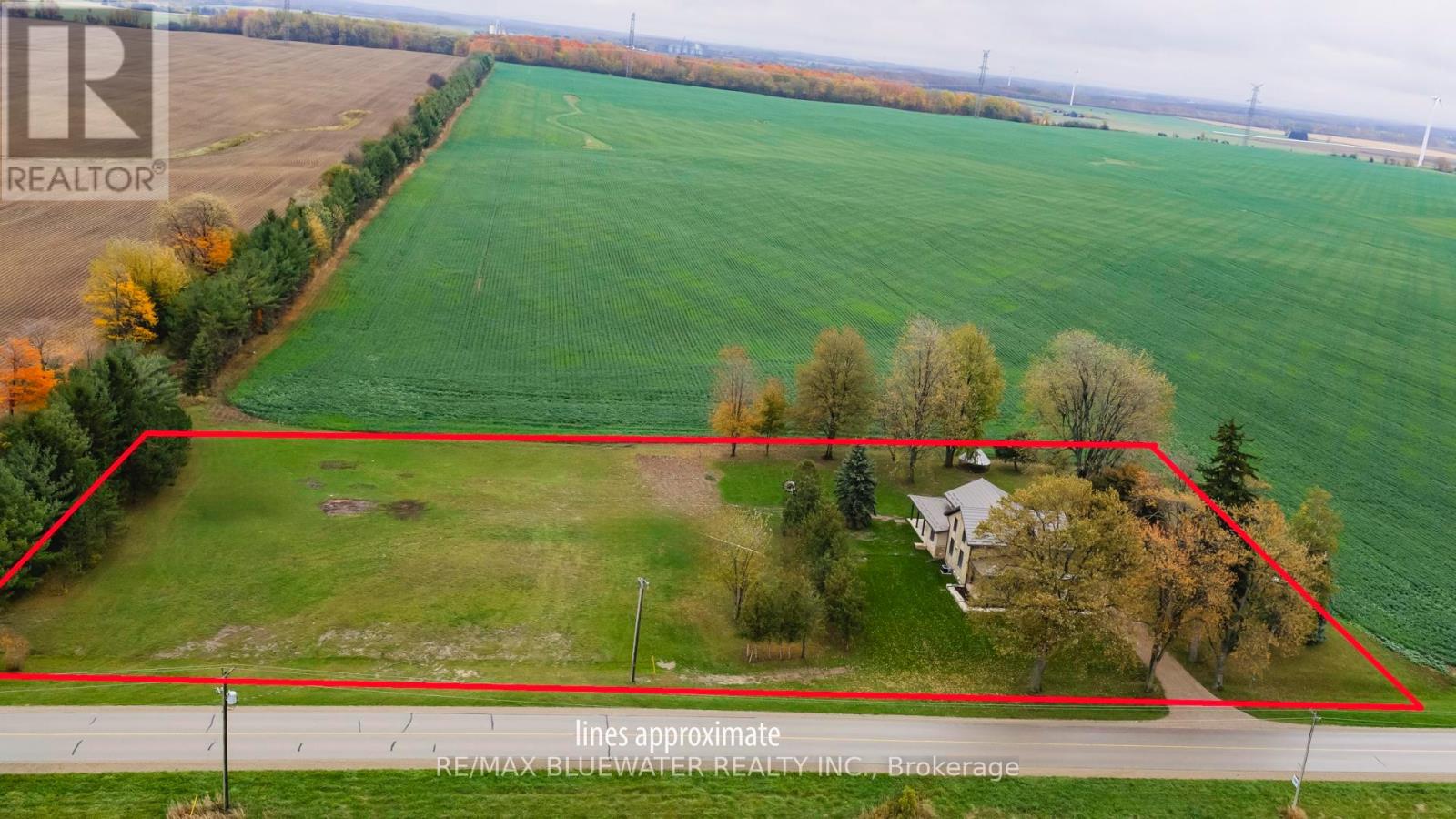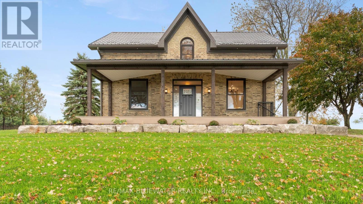75184 Goshen Line Bluewater, Ontario N0M 2R0
$1,200,000
Experience refined country living in this fully renovated brick estate, where modern sophistication meets timeless elegance. Set on a show-stopping 1.6-acre lot, this home has been meticulously redesigned with an uncompromising commitment to quality and style-no detail has been overlooked. Featuring three spacious bedrooms and two and a half luxurious bathrooms, the residence offers a main-level primary suite with a spa-inspired five-piece ensuite, a four-piece bath upstairs, and a stylish two-piece powder room for guests. The lower level provides flexibility for additional bedrooms and a bathroom if desired, and includes a drywalled recreation space ready to finish to your personal taste. The gourmet eat-in kitchen is a true showpiece, adorned with quartz countertops, new high-end appliances, custom cabinetry and finishes, and a spacious pantry. Just beyond, the inviting living room centers around a charming fireplace and features an elegant coffered ceiling, creating the perfect ambiance for both quiet evenings and sophisticated entertaining. The mudroom adds everyday convenience and leads into the jaw-dropping great room, showcasing hardwood floors, 18-foot shiplap cathedral ceilings, and a stunning custom staircase. The main-floor laundry room is equally impressive-spacious, functional, and beautifully designed. No detail has been spared: a new septic system, drilled well, metal roof, furnace, central air, insulation, and fully updated mechanical systems-among many other improvements-ensure total comfort and peace of mind. Step outside to your covered front porch, finished with durable composite decking, and enjoy serene views of Lake Huron shimmering on the horizon. Whether you're sipping coffee at sunrise or hosting guests at sunset, the setting is truly breathtaking. Located just minutes from Bayfield, this home offers the perfect blend of tranquility, luxury, and convenience. Discover where elegance meets the countryside-schedule your private tour today. (id:25517)
Property Details
| MLS® Number | X12478794 |
| Property Type | Single Family |
| Community Name | Stanley |
| Features | Flat Site, Sump Pump |
| Parking Space Total | 6 |
| Structure | Porch, Patio(s) |
Building
| Bathroom Total | 3 |
| Bedrooms Above Ground | 3 |
| Bedrooms Total | 3 |
| Amenities | Fireplace(s) |
| Appliances | Garburator, Water Softener, Water Heater, Dishwasher, Dryer, Microwave, Stove, Washer, Refrigerator |
| Basement Development | Unfinished |
| Basement Type | Full, N/a (unfinished) |
| Construction Status | Insulation Upgraded |
| Construction Style Attachment | Detached |
| Cooling Type | Central Air Conditioning, Air Exchanger |
| Exterior Finish | Brick, Wood |
| Fireplace Present | Yes |
| Foundation Type | Stone, Poured Concrete |
| Half Bath Total | 1 |
| Heating Fuel | Propane |
| Heating Type | Forced Air |
| Stories Total | 2 |
| Size Interior | 2,500 - 3,000 Ft2 |
| Type | House |
| Utility Water | Drilled Well |
Parking
| No Garage |
Land
| Acreage | No |
| Landscape Features | Landscaped |
| Sewer | Septic System |
| Size Depth | 185 Ft ,4 In |
| Size Frontage | 375 Ft ,8 In |
| Size Irregular | 375.7 X 185.4 Ft |
| Size Total Text | 375.7 X 185.4 Ft|1/2 - 1.99 Acres |
| Zoning Description | Ag4 |
Rooms
| Level | Type | Length | Width | Dimensions |
|---|---|---|---|---|
| Second Level | Bedroom 3 | 9.8 m | 14.8 m | 9.8 m x 14.8 m |
| Second Level | Bathroom | 9.3 m | 10.1 m | 9.3 m x 10.1 m |
| Second Level | Bedroom 2 | 10.9 m | 14.5 m | 10.9 m x 14.5 m |
| Basement | Recreational, Games Room | 27.8 m | 26.8 m | 27.8 m x 26.8 m |
| Basement | Utility Room | 14.5 m | 7.11 m | 14.5 m x 7.11 m |
| Main Level | Kitchen | 20.9 m | 11.1 m | 20.9 m x 11.1 m |
| Main Level | Living Room | 12.8 m | 13.1 m | 12.8 m x 13.1 m |
| Main Level | Dining Room | 18.8 m | 7.9 m | 18.8 m x 7.9 m |
| Main Level | Bathroom | 5.1 m | 5 m | 5.1 m x 5 m |
| Main Level | Great Room | 21.11 m | 18.1 m | 21.11 m x 18.1 m |
| Main Level | Primary Bedroom | 15 m | 12 m | 15 m x 12 m |
| Main Level | Mud Room | 11.4 m | 5.9 m | 11.4 m x 5.9 m |
| Main Level | Laundry Room | 8.5 m | 8.6 m | 8.5 m x 8.6 m |
| Main Level | Bathroom | 12.1 m | 7.5 m | 12.1 m x 7.5 m |
https://www.realtor.ca/real-estate/29025221/75184-goshen-line-bluewater-stanley-stanley
Contact Us
Contact us for more information
Contact Daryl, Your Elgin County Professional
Don't wait! Schedule a free consultation today and let Daryl guide you at every step. Start your journey to your happy place now!

Contact Me
Important Links
About Me
I’m Daryl Armstrong, a full time Real Estate professional working in St.Thomas-Elgin and Middlesex areas.
© 2024 Daryl Armstrong. All Rights Reserved. | Made with ❤️ by Jet Branding
