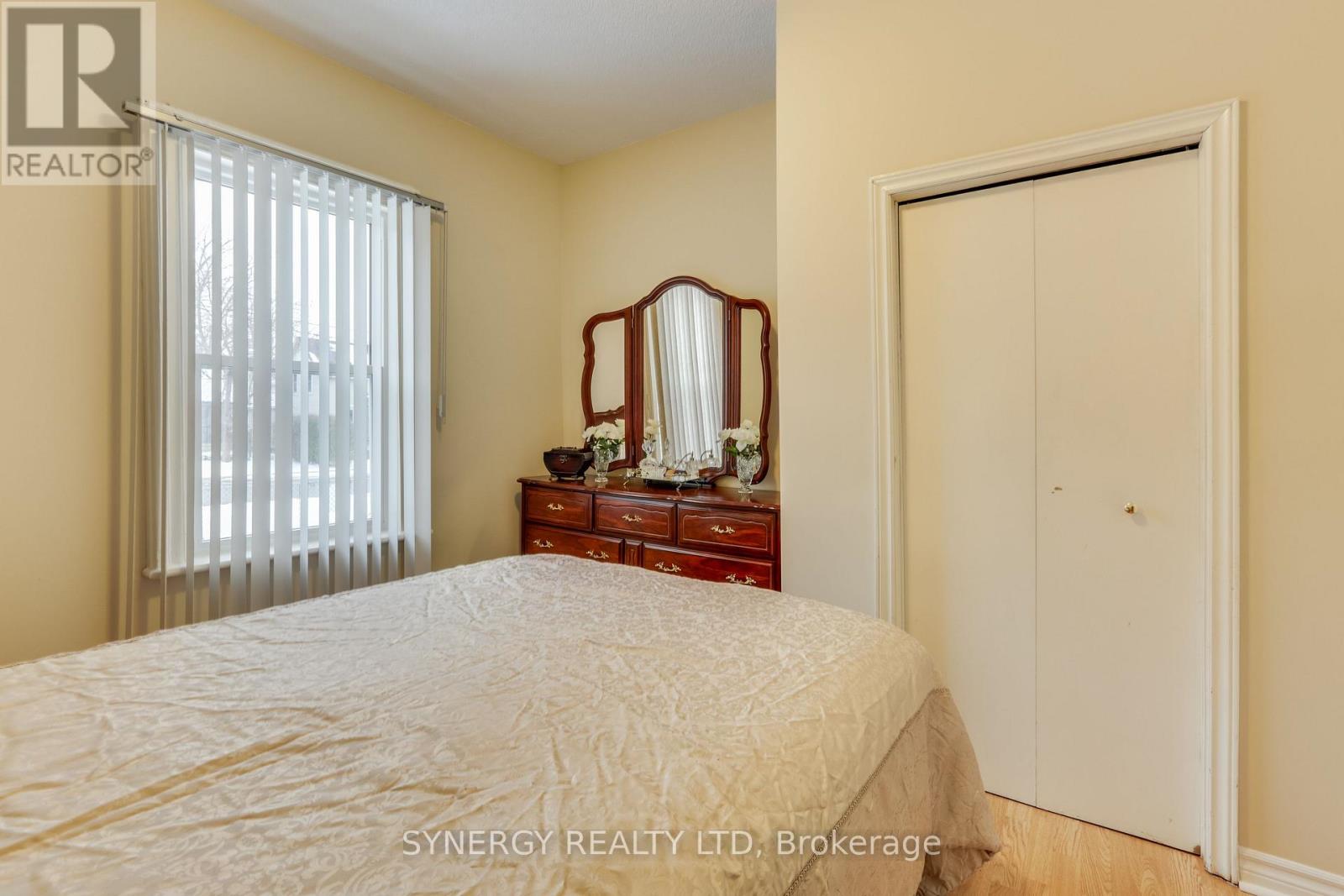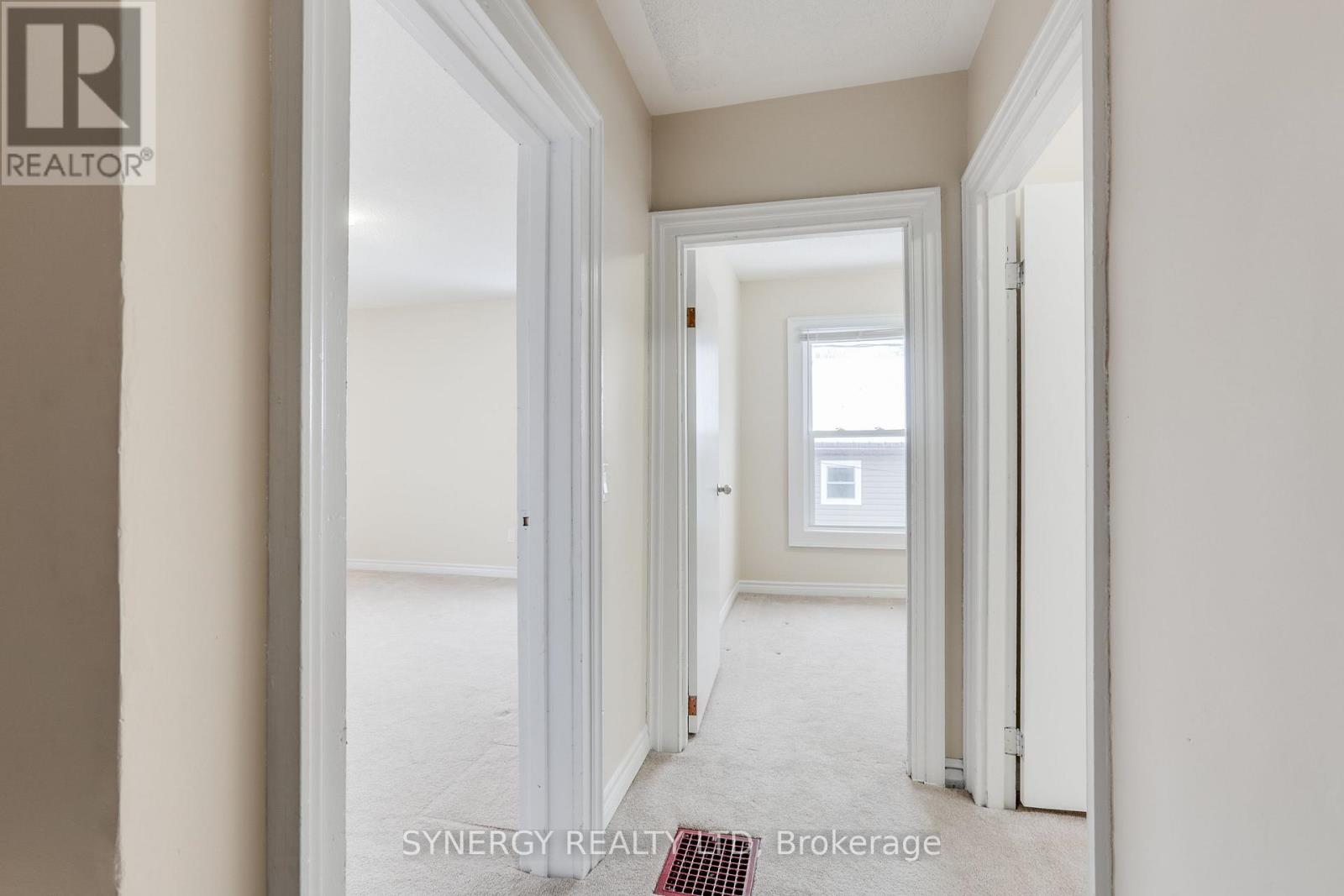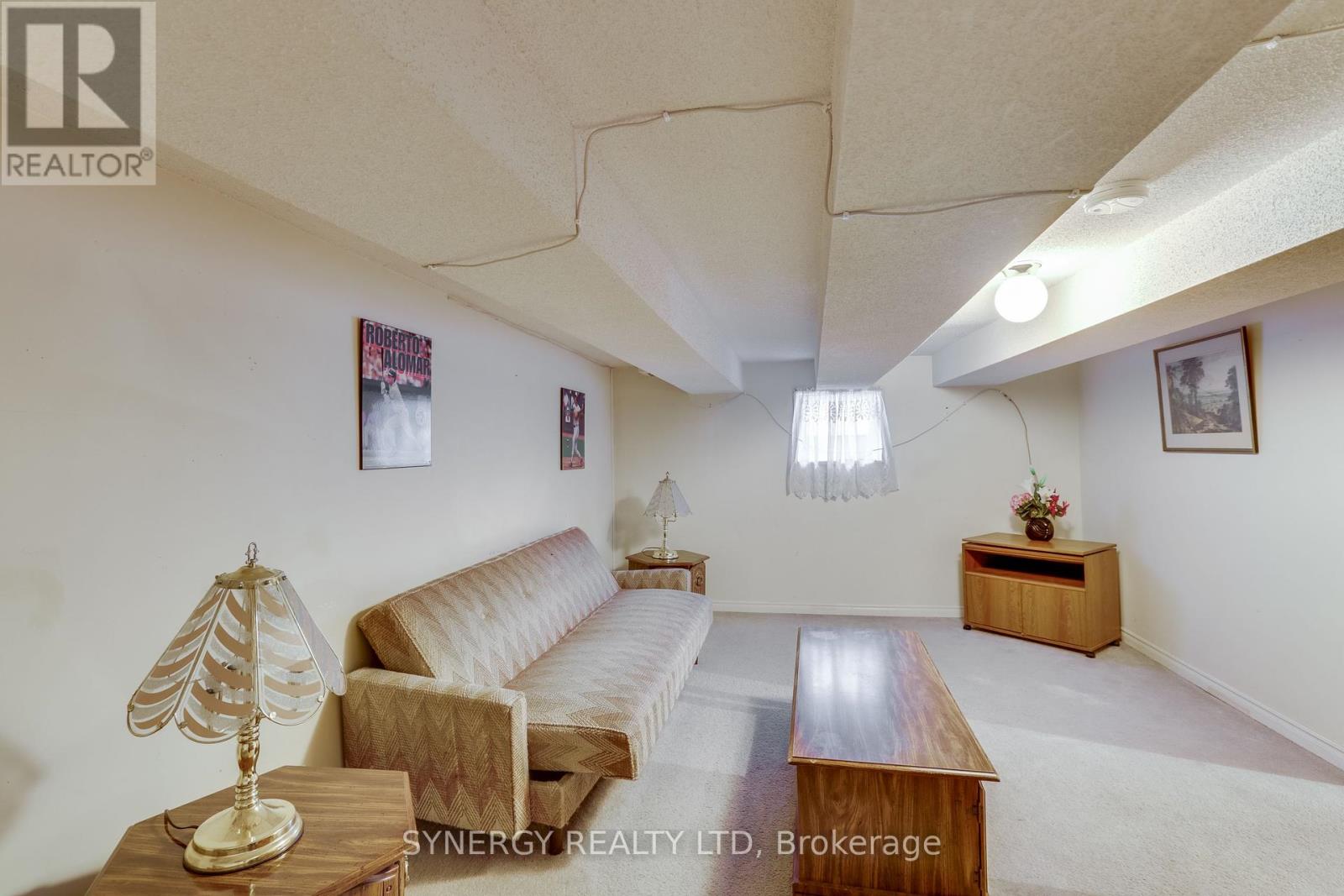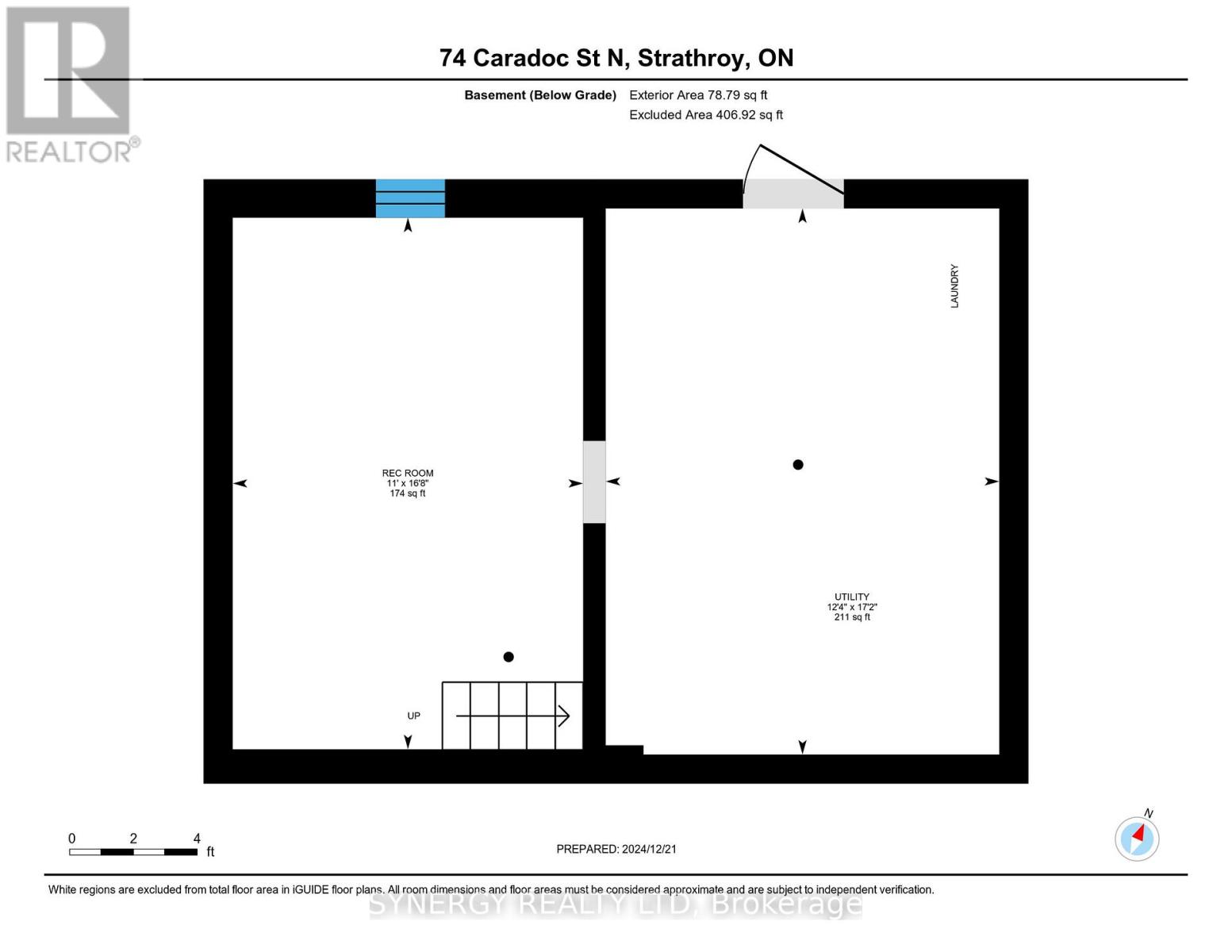74 Caradoc Street N Strathroy-Caradoc (Nw), Ontario N7G 2M7
$399,900
Discover the perfect blend of comfort and convenience in this delightful two-story semi-detached home, ideally situated in the heart of downtown Strathroy, just steps away from local amenities. This inviting residence boasts three spacious bedrooms on the second floor, providing ample space for family or guests.On the main level, you'll find a generous eat-in kitchen, perfect for casual dining and entertaining. The versatile primary room can serve as a cozy bedroom or a functional home office, accommodating your lifestyle needs. A spacious main floor bathroom adds to the convenience of this well-designed layout.Additional highlights include a detached single-car garage, offering extra storage or parking space, and a partially finished basement that presents endless possibilities for customization. Enjoy outdoor living in the sizable backyard, ideal for relaxation, gardening, or hosting gatherings.Don't miss the chance to make this charming home your ownembrace the vibrant downtown lifestyle in Strathroy today! (id:25517)
Property Details
| MLS® Number | X11902623 |
| Property Type | Single Family |
| Community Name | NW |
| Equipment Type | Water Heater |
| Parking Space Total | 2 |
| Rental Equipment Type | Water Heater |
Building
| Bathroom Total | 1 |
| Bedrooms Above Ground | 3 |
| Bedrooms Total | 3 |
| Appliances | Water Meter |
| Basement Development | Partially Finished |
| Basement Type | N/a (partially Finished) |
| Construction Style Attachment | Semi-detached |
| Cooling Type | Central Air Conditioning |
| Exterior Finish | Brick, Vinyl Siding |
| Foundation Type | Block |
| Heating Fuel | Natural Gas |
| Heating Type | Forced Air |
| Stories Total | 2 |
| Type | House |
| Utility Water | Municipal Water |
Parking
| Detached Garage |
Land
| Acreage | No |
| Sewer | Sanitary Sewer |
| Size Depth | 69 Ft ,3 In |
| Size Frontage | 41 Ft ,8 In |
| Size Irregular | 41.7 X 69.3 Ft |
| Size Total Text | 41.7 X 69.3 Ft|under 1/2 Acre |
| Zoning Description | R2 |
Rooms
| Level | Type | Length | Width | Dimensions |
|---|---|---|---|---|
| Second Level | Bedroom 2 | 2.71 m | 2.47 m | 2.71 m x 2.47 m |
| Second Level | Bedroom 3 | 2.57 m | 3.68 m | 2.57 m x 3.68 m |
| Second Level | Bedroom 4 | 4.32 m | 3.75 m | 4.32 m x 3.75 m |
| Basement | Recreational, Games Room | 5.09 m | 3.35 m | 5.09 m x 3.35 m |
| Basement | Laundry Room | 5.23 m | 3.77 m | 5.23 m x 3.77 m |
| Main Level | Bathroom | 1.5 m | 2.31 m | 1.5 m x 2.31 m |
| Main Level | Kitchen | 3.33 m | 4.78 m | 3.33 m x 4.78 m |
| Main Level | Living Room | 3.37 m | 3.37 m x Measurements not available | |
| Main Level | Primary Bedroom | 3.41 m | 3.21 m | 3.41 m x 3.21 m |
Utilities
| Sewer | Installed |
https://www.realtor.ca/real-estate/27757616/74-caradoc-street-n-strathroy-caradoc-nw-nw
Interested?
Contact us for more information

Tony Costa
Salesperson
(519) 245-6970
www.tonycosta.ca
www.facebook.com/pages/Synergy-Realty-ltd/254077441270327

101 Metcalfe Street East
Strathroy, Ontario N7G 1P4
Contact Daryl, Your Elgin County Professional
Don't wait! Schedule a free consultation today and let Daryl guide you at every step. Start your journey to your happy place now!

Contact Me
Important Links
About Me
I’m Daryl Armstrong, a full time Real Estate professional working in St.Thomas-Elgin and Middlesex areas.
© 2024 Daryl Armstrong. All Rights Reserved. | Made with ❤️ by Jet Branding









































