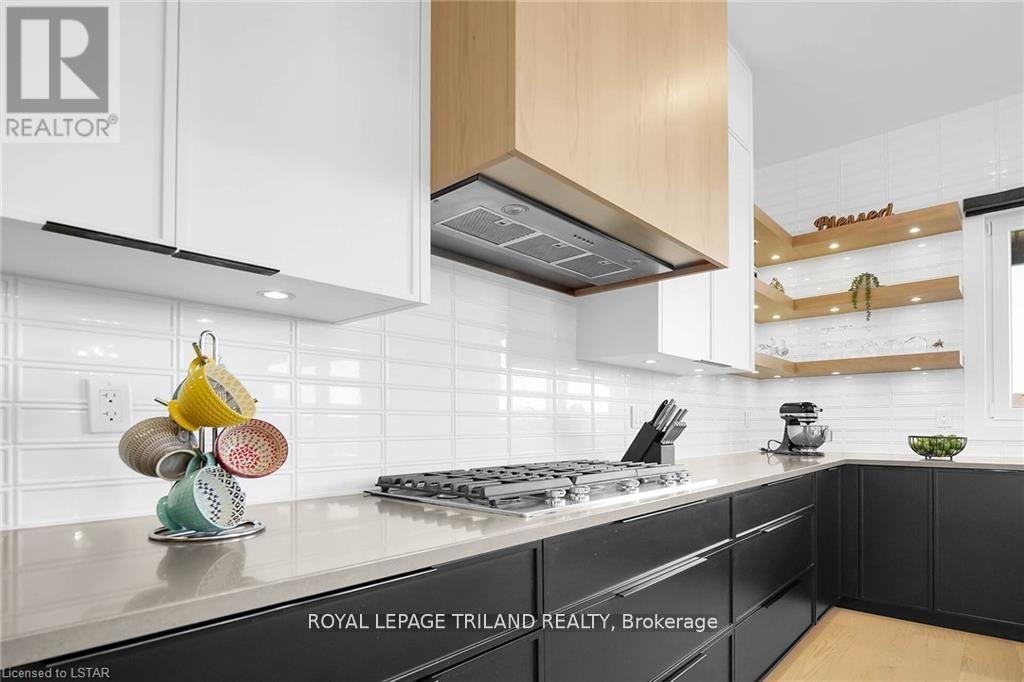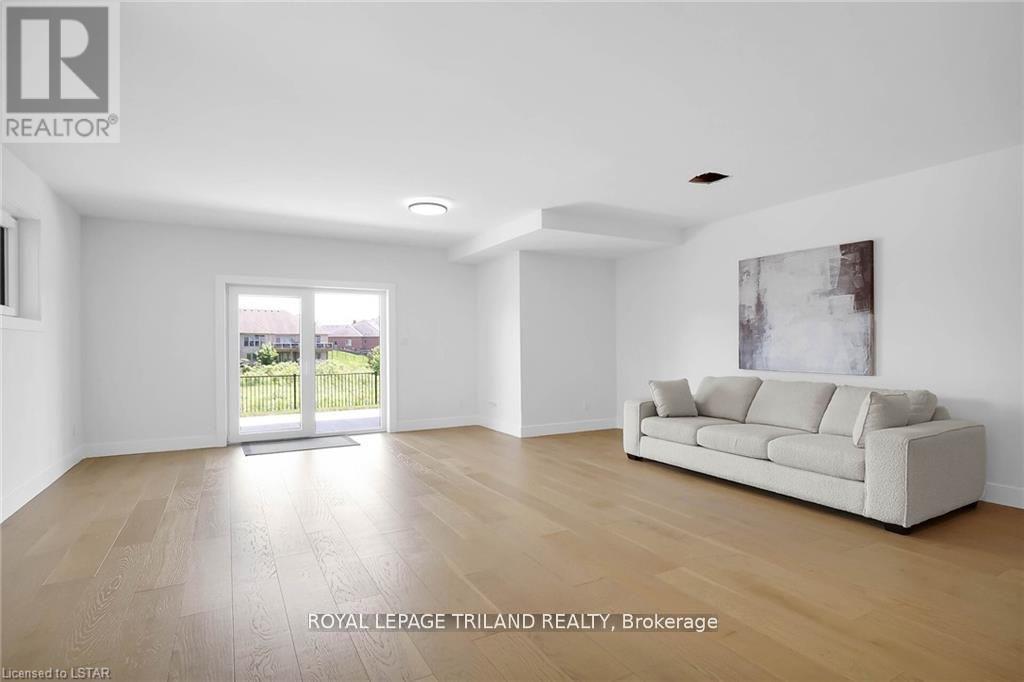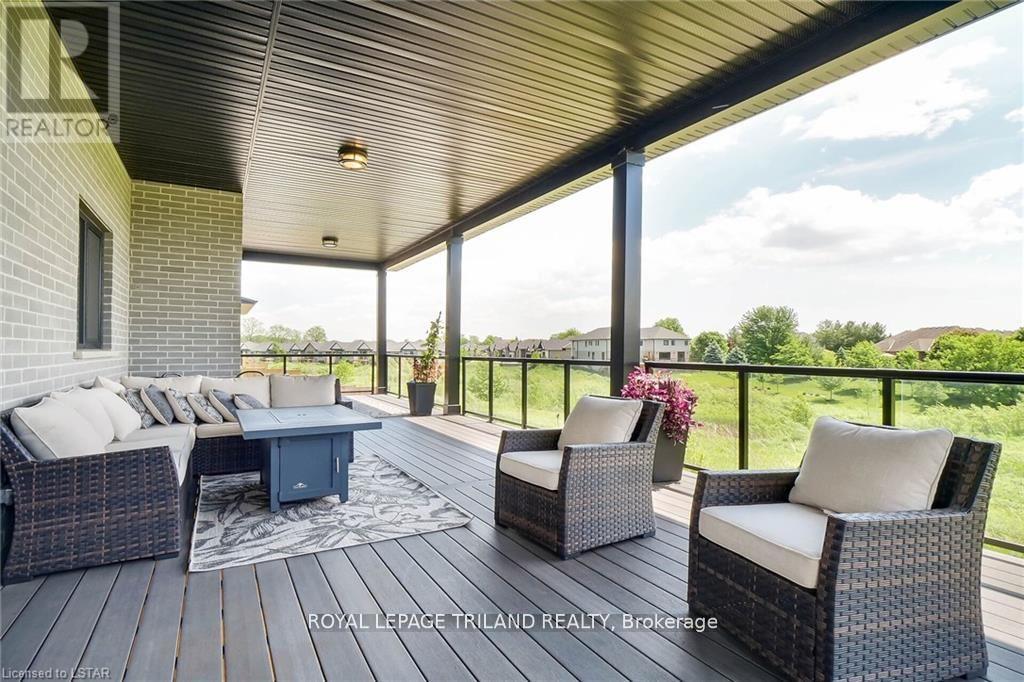7353 Silver Creek Circle London, Ontario N6P 1H6
$1,899,900
Step into this inviting Millstone Built 5-bedroom, 4-bathroom ranch-style residence nestled within the esteemed Silver Leaf Estates. Tailored for families seeking versatility, it offers a separate walkout basement entrance complete with its own kitchen, laundry facilities, 3 bedrooms, 2 full bathrooms, a spacious rec room, and family room. Entertain effortlessly on the expansive covered deck with glass and composite, which affords breathtaking views of the protected conservation protected creek. Indulge in numerous upgrades, from the designer main floor kitchen to the lavish primary bedroom featuring a walkout to the deck and exquisite en-suite. Revel in the airy ambiance provided by high ceilings and ample windows flooding the interiors with natural sunlight. Gleaming hardwood floors grace both the main and lower levels, while the garage boasts large windows and an epoxy floor finish. For a comprehensive list of amenities, kindly consult the listing realtor. (id:25517)
Property Details
| MLS® Number | X9395481 |
| Property Type | Single Family |
| Community Name | South V |
| Equipment Type | None |
| Features | Sloping |
| Parking Space Total | 6 |
| Rental Equipment Type | None |
| Structure | Deck |
Building
| Bathroom Total | 4 |
| Bedrooms Above Ground | 2 |
| Bedrooms Below Ground | 3 |
| Bedrooms Total | 5 |
| Appliances | Water Heater - Tankless, Dishwasher, Dryer, Oven, Refrigerator, Stove, Washer |
| Architectural Style | Bungalow |
| Basement Type | Full |
| Construction Style Attachment | Detached |
| Cooling Type | Central Air Conditioning |
| Exterior Finish | Stone, Brick |
| Flooring Type | Hardwood |
| Foundation Type | Poured Concrete |
| Heating Fuel | Natural Gas |
| Heating Type | Forced Air |
| Stories Total | 1 |
| Type | House |
| Utility Water | Municipal Water |
Parking
| Attached Garage |
Land
| Acreage | No |
| Sewer | Sanitary Sewer |
| Size Depth | 122 Ft ,8 In |
| Size Frontage | 66 Ft ,11 In |
| Size Irregular | 66.93 X 122.7 Ft |
| Size Total Text | 66.93 X 122.7 Ft|under 1/2 Acre |
| Zoning Description | R1-8(5) |
Rooms
| Level | Type | Length | Width | Dimensions |
|---|---|---|---|---|
| Lower Level | Bedroom | 4.32 m | 3.33 m | 4.32 m x 3.33 m |
| Lower Level | Bedroom | 3.96 m | 3.73 m | 3.96 m x 3.73 m |
| Lower Level | Living Room | 7.01 m | 4.6 m | 7.01 m x 4.6 m |
| Lower Level | Recreational, Games Room | 8.25 m | 5.79 m | 8.25 m x 5.79 m |
| Lower Level | Kitchen | 4.93 m | 3.45 m | 4.93 m x 3.45 m |
| Lower Level | Bedroom | 4.44 m | 4.19 m | 4.44 m x 4.19 m |
| Ground Level | Great Room | 5.18 m | 4.98 m | 5.18 m x 4.98 m |
| Ground Level | Kitchen | 7.62 m | 5.76 m | 7.62 m x 5.76 m |
| Ground Level | Primary Bedroom | 5.38 m | 4.27 m | 5.38 m x 4.27 m |
| Ground Level | Bedroom | 4.42 m | 3.48 m | 4.42 m x 3.48 m |
| Ground Level | Den | 3.45 m | 3.05 m | 3.45 m x 3.05 m |
| Ground Level | Laundry Room | 3.23 m | 2.03 m | 3.23 m x 2.03 m |
https://www.realtor.ca/real-estate/27539124/7353-silver-creek-circle-london-south-v
Interested?
Contact us for more information

Lou Lumani
Salesperson

103-240 Waterloo Street
London, Ontario N6B 2N4
Contact Daryl, Your Elgin County Professional
Don't wait! Schedule a free consultation today and let Daryl guide you at every step. Start your journey to your happy place now!

Contact Me
Important Links
About Me
I’m Daryl Armstrong, a full time Real Estate professional working in St.Thomas-Elgin and Middlesex areas.
© 2024 Daryl Armstrong. All Rights Reserved. | Made with ❤️ by Jet Branding









































