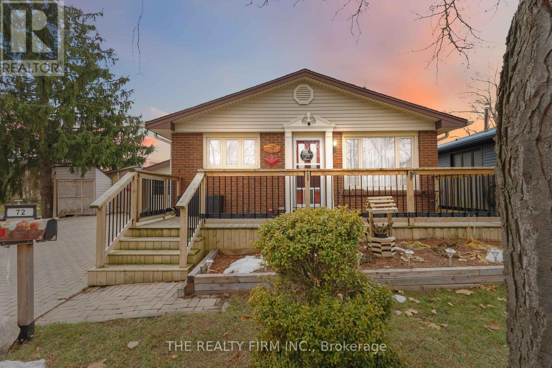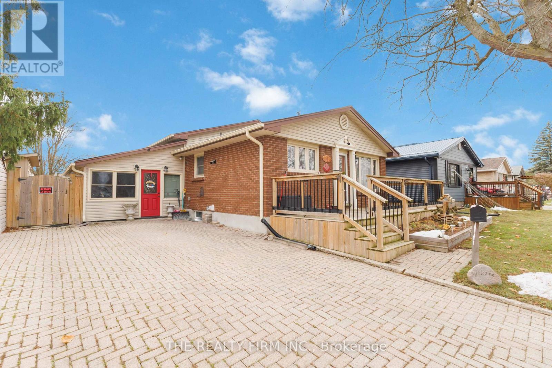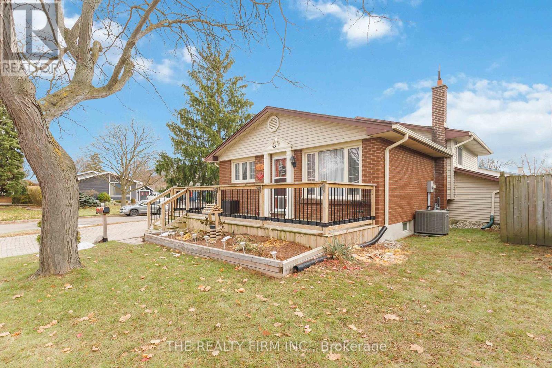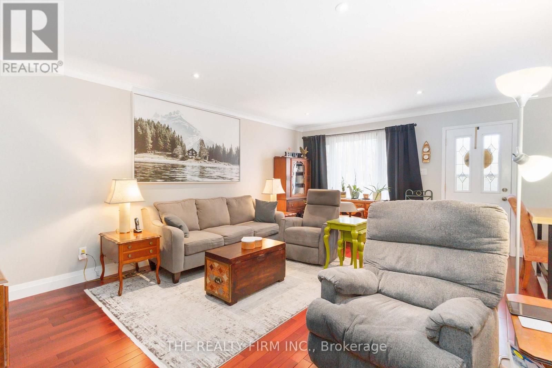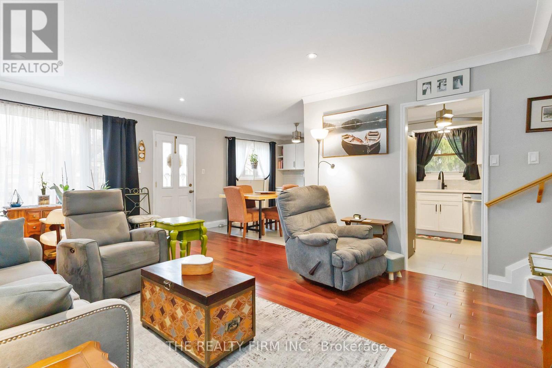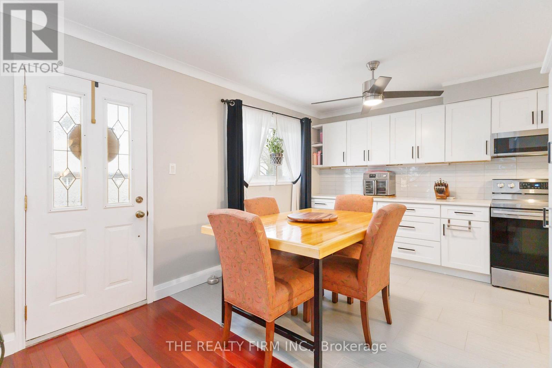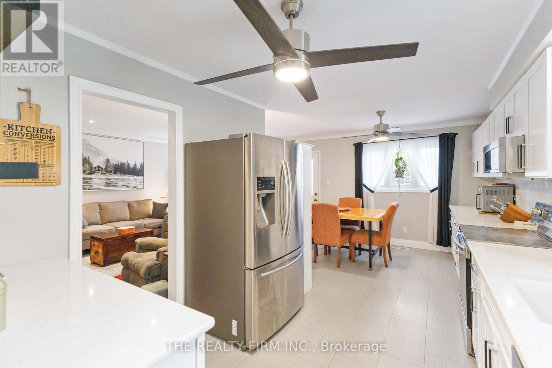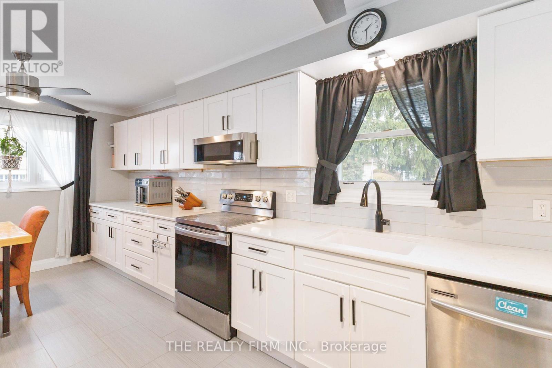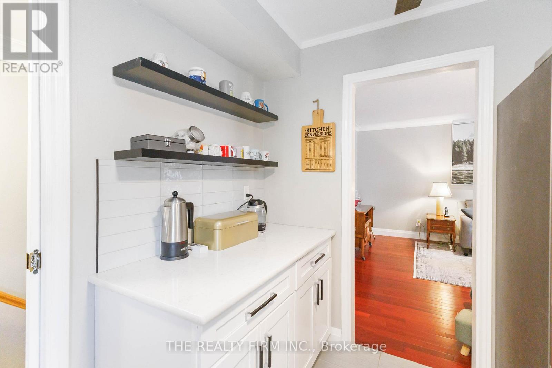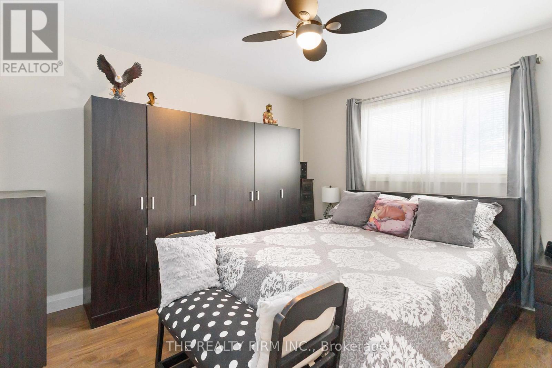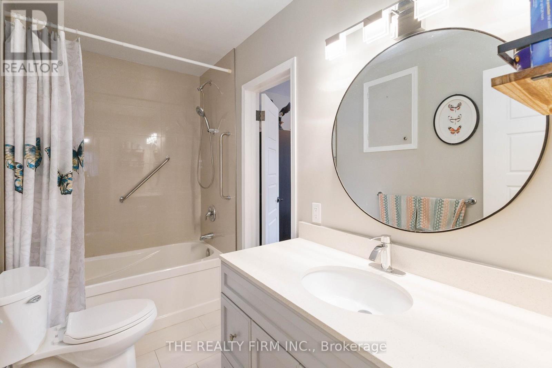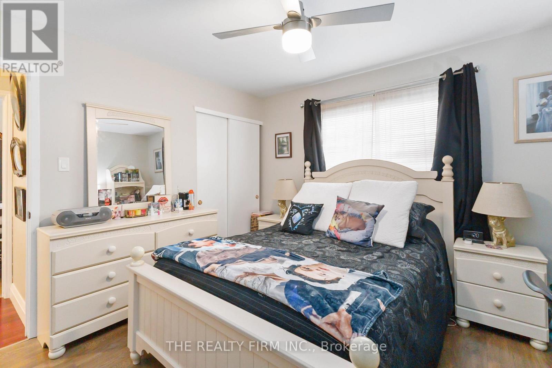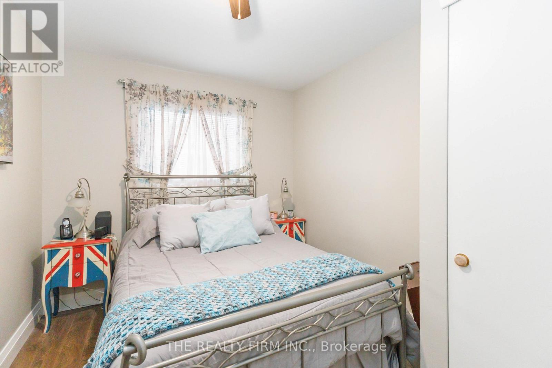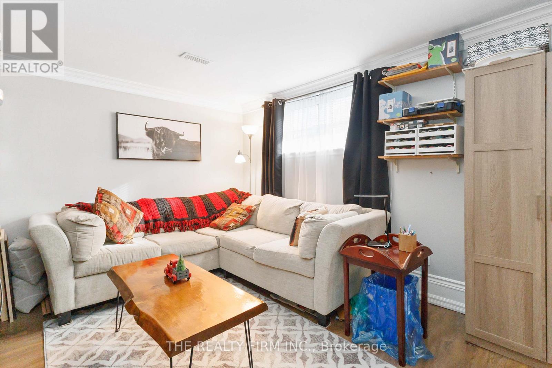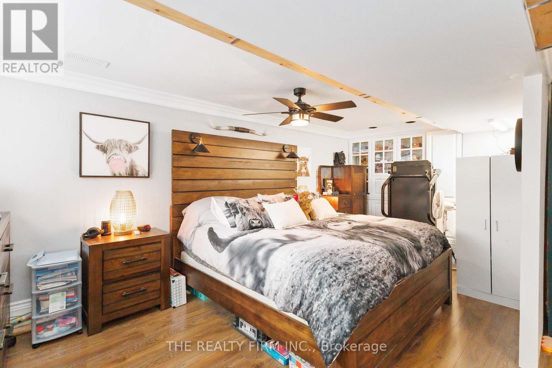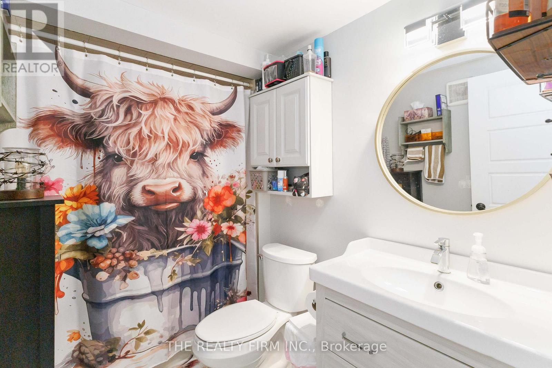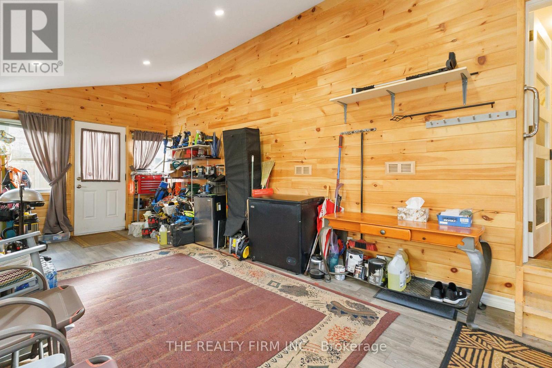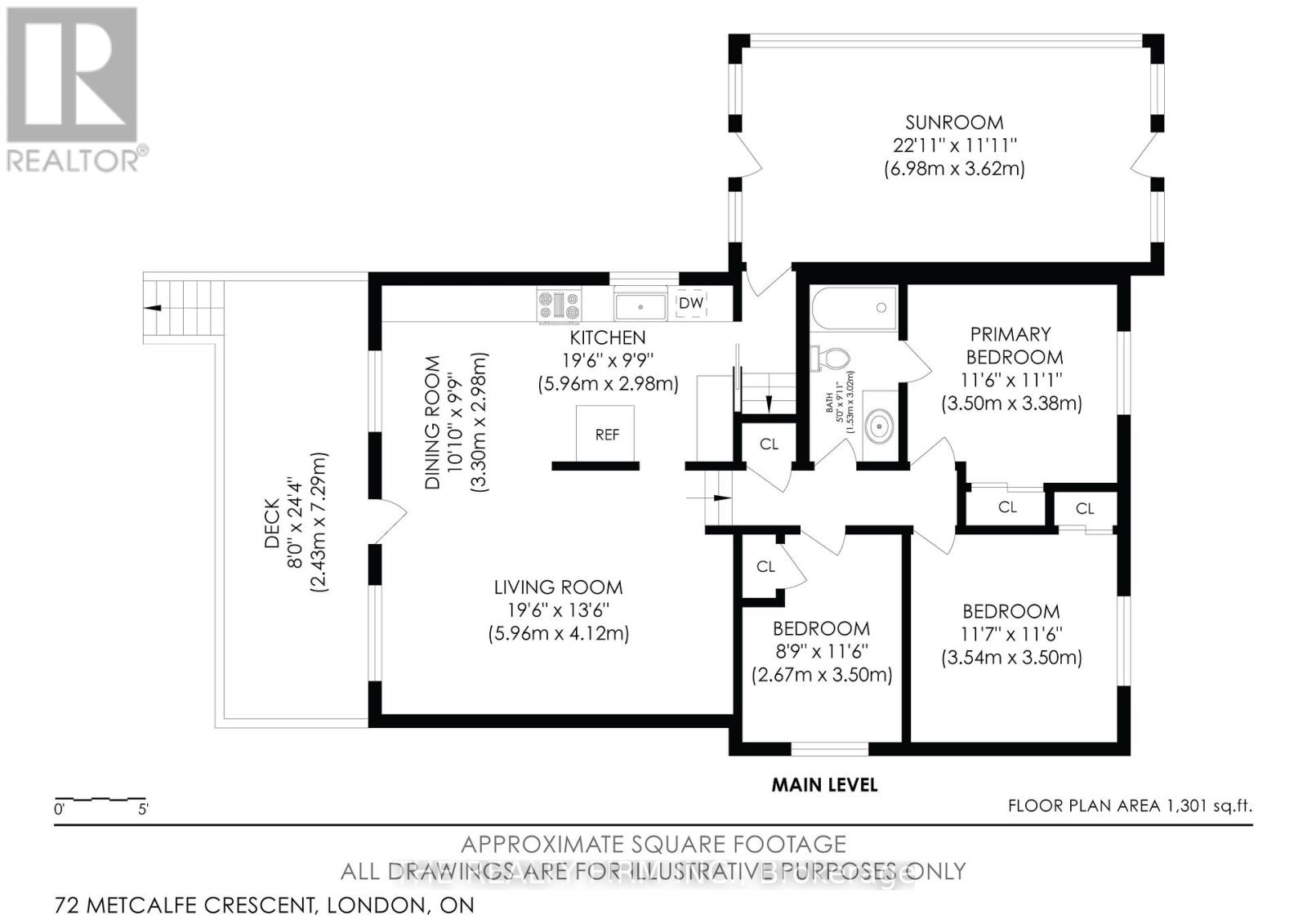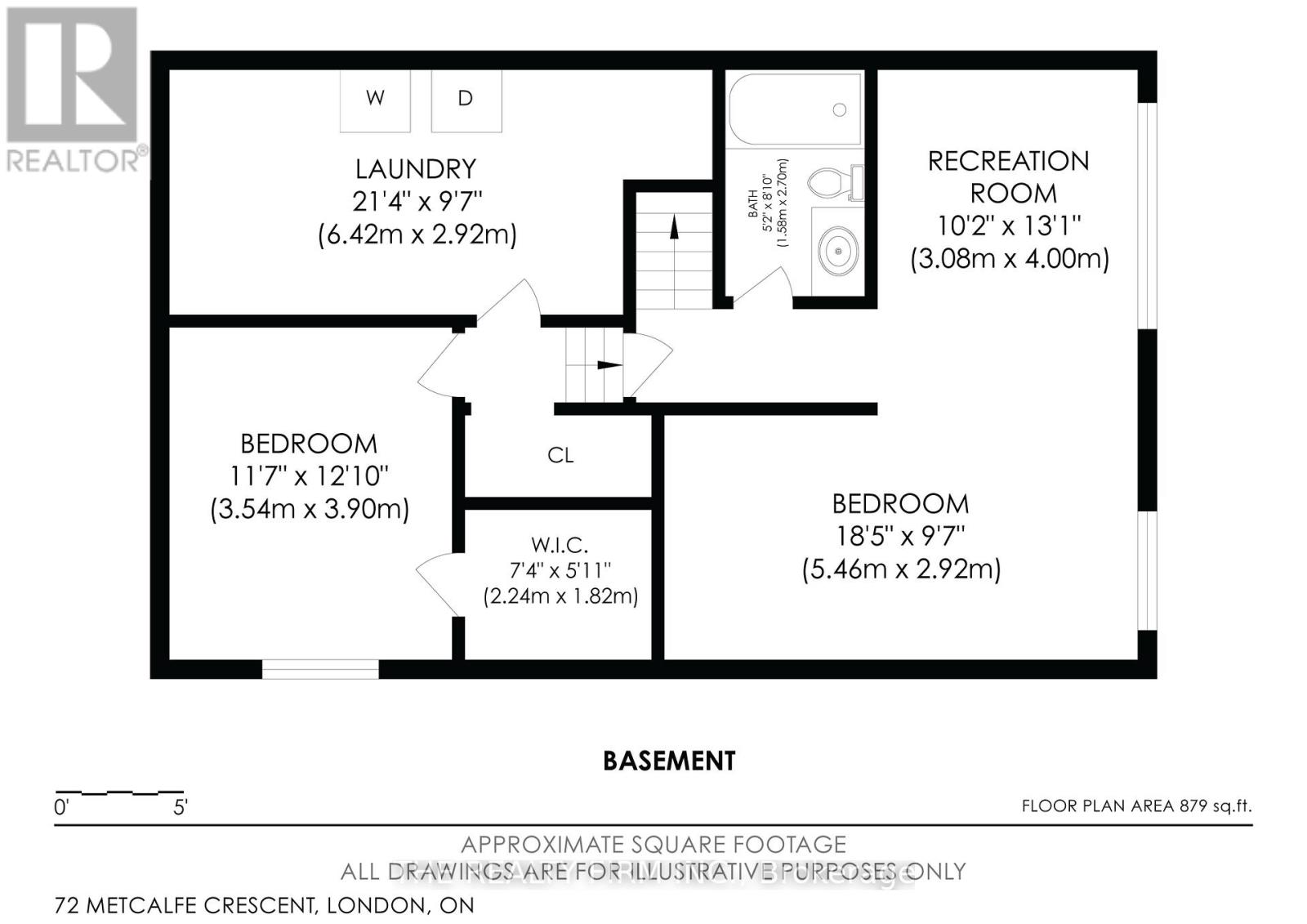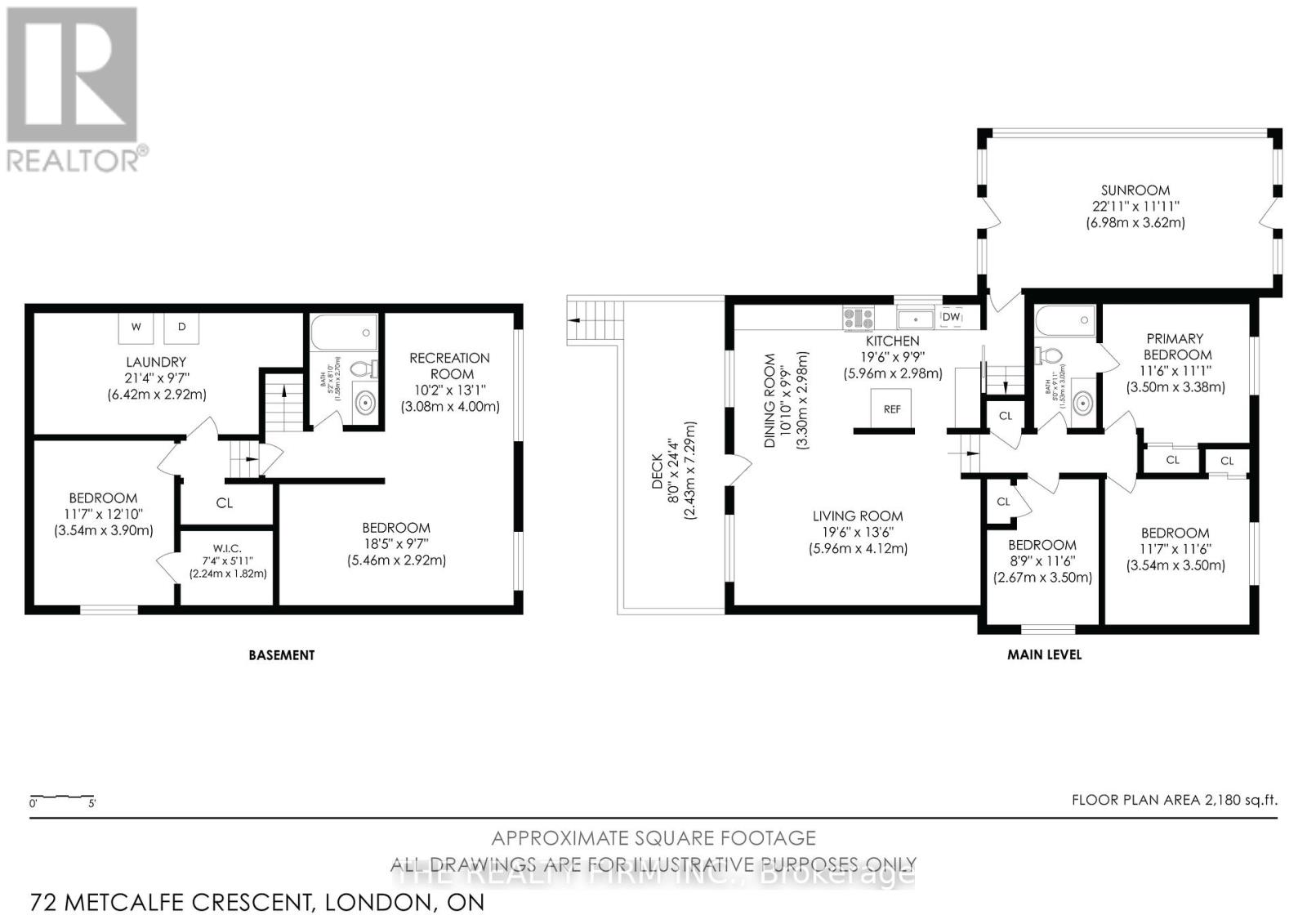72 Metcalfe Crescent London South, Ontario N6E 1H9
$639,900
Welcome to 72 Metcalfe Crescent, a beautifully maintained 4 level backsplit nestled on a quiet, family-friendly street. This property blends comfort, functionality, and modern style-perfect for growing families, first-time buyers, or anyone seeking a move-in-ready home in a prime location. Step up onto the newly built front porch (2023) and inside to discover a bright, inviting layout featuring spacious principal rooms, updated finishes, and excellent natural light throughout. The main living area offers a warm and welcoming atmosphere, ideal for both everyday living and entertaining. The kitchen provides ample storage, generous counter space, and a practical layout for home cooks. The insulated sunroom provides great added living space with endless possibilities. Outside, the fully fenced backyard is a private retreat with room for gardening, play, or summer gatherings. Also enjoy the recently added (2022) above ground, heated salt water pool!! This home has had many improvements including the kitchen, bathrooms, trim, a new furnace and AC (2022), tankless water heater (2024) and much more! There is also a great potential to convert the lower level into a in-law suite if desired. Located minutes from parks, schools, shopping, and transit, this home offers unmatched convenience in a great welcoming community. (id:25517)
Property Details
| MLS® Number | X12574756 |
| Property Type | Single Family |
| Community Name | South Y |
| Amenities Near By | Hospital, Public Transit, Schools |
| Equipment Type | Air Conditioner, Water Heater, Furnace, Water Heater - Tankless |
| Parking Space Total | 6 |
| Pool Features | Salt Water Pool |
| Pool Type | Above Ground Pool |
| Rental Equipment Type | Air Conditioner, Water Heater, Furnace, Water Heater - Tankless |
| Structure | Porch, Shed |
Building
| Bathroom Total | 2 |
| Bedrooms Above Ground | 3 |
| Bedrooms Below Ground | 1 |
| Bedrooms Total | 4 |
| Age | 51 To 99 Years |
| Appliances | Dishwasher, Dryer, Stove, Washer, Refrigerator |
| Basement Development | Finished |
| Basement Type | N/a (finished) |
| Construction Style Attachment | Detached |
| Construction Style Split Level | Backsplit |
| Cooling Type | Central Air Conditioning |
| Exterior Finish | Brick, Vinyl Siding |
| Foundation Type | Poured Concrete |
| Heating Fuel | Natural Gas |
| Heating Type | Forced Air |
| Size Interior | 1,500 - 2,000 Ft2 |
| Type | House |
| Utility Water | Municipal Water |
Parking
| No Garage |
Land
| Acreage | No |
| Fence Type | Fenced Yard |
| Land Amenities | Hospital, Public Transit, Schools |
| Landscape Features | Landscaped |
| Sewer | Sanitary Sewer |
| Size Depth | 100 Ft |
| Size Frontage | 47 Ft ,8 In |
| Size Irregular | 47.7 X 100 Ft |
| Size Total Text | 47.7 X 100 Ft |
| Zoning Description | R1-6 |
Rooms
| Level | Type | Length | Width | Dimensions |
|---|---|---|---|---|
| Basement | Office | 3.54 m | 3.9 m | 3.54 m x 3.9 m |
| Basement | Laundry Room | 6.42 m | 2.92 m | 6.42 m x 2.92 m |
| Lower Level | Bathroom | 1.58 m | 2.7 m | 1.58 m x 2.7 m |
| Lower Level | Recreational, Games Room | 3.08 m | 4 m | 3.08 m x 4 m |
| Lower Level | Bedroom | 5.46 m | 2.92 m | 5.46 m x 2.92 m |
| Main Level | Sunroom | 6.98 m | 3.62 m | 6.98 m x 3.62 m |
| Main Level | Kitchen | 5.96 m | 2.98 m | 5.96 m x 2.98 m |
| Main Level | Dining Room | 3.3 m | 2.98 m | 3.3 m x 2.98 m |
| Main Level | Living Room | 5.96 m | 4.12 m | 5.96 m x 4.12 m |
| Upper Level | Primary Bedroom | 3.5 m | 3.38 m | 3.5 m x 3.38 m |
| Upper Level | Bedroom 2 | 3.54 m | 3.5 m | 3.54 m x 3.5 m |
| Upper Level | Bedroom 3 | 2.67 m | 3.5 m | 2.67 m x 3.5 m |
| Upper Level | Bathroom | 1.53 m | 3.02 m | 1.53 m x 3.02 m |
https://www.realtor.ca/real-estate/29134880/72-metcalfe-crescent-london-south-south-y-south-y
Contact Us
Contact us for more information
Contact Daryl, Your Elgin County Professional
Don't wait! Schedule a free consultation today and let Daryl guide you at every step. Start your journey to your happy place now!

Contact Me
Important Links
About Me
I’m Daryl Armstrong, a full time Real Estate professional working in St.Thomas-Elgin and Middlesex areas.
© 2024 Daryl Armstrong. All Rights Reserved. | Made with ❤️ by Jet Branding
