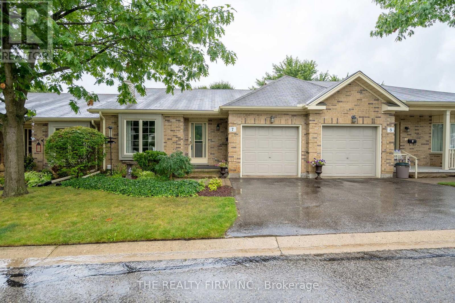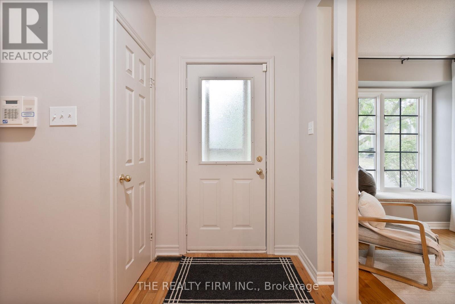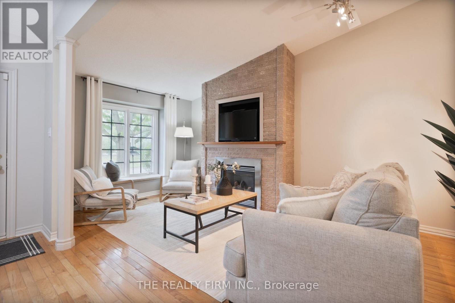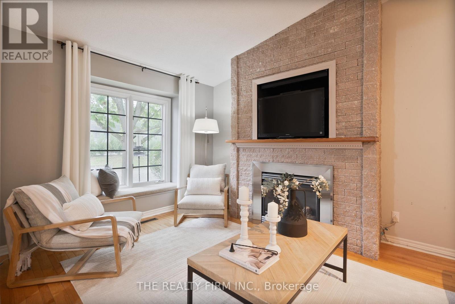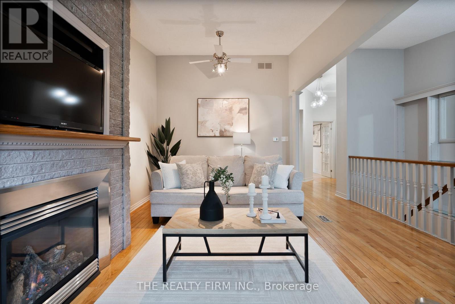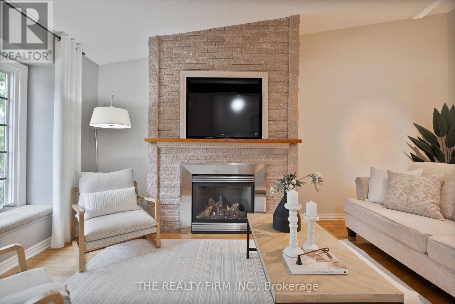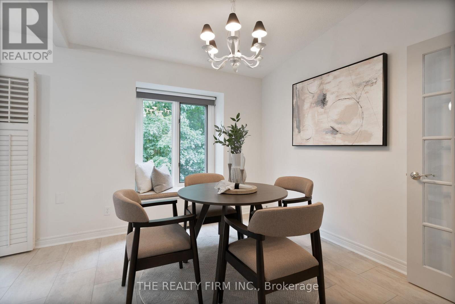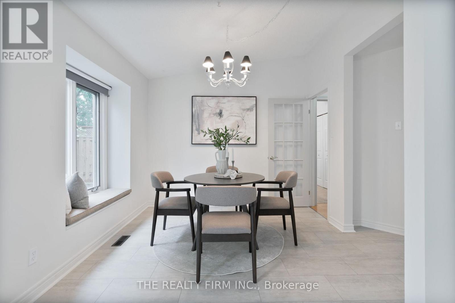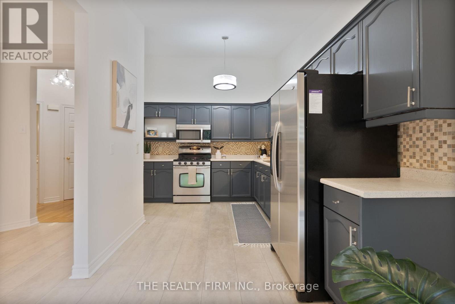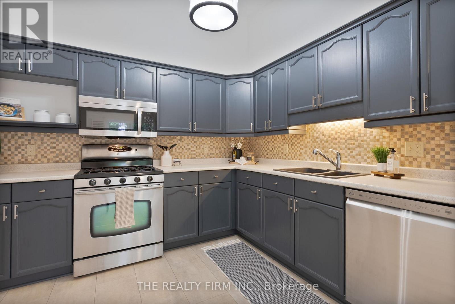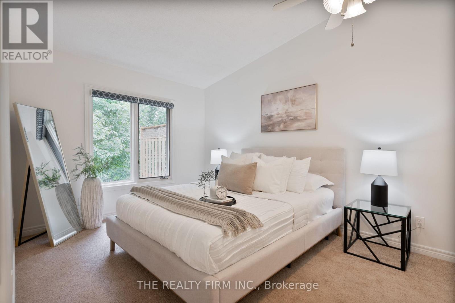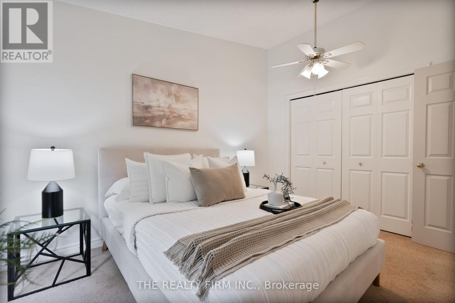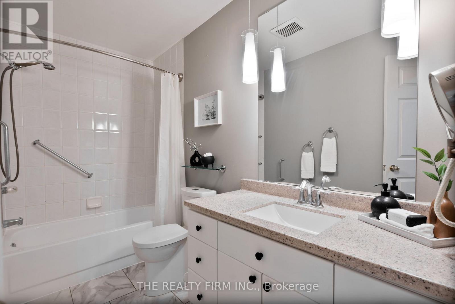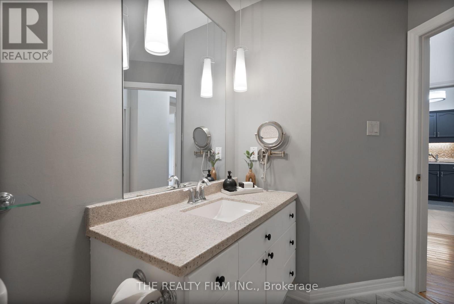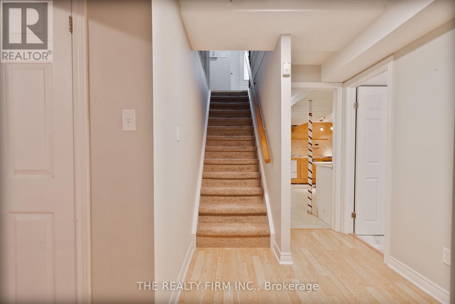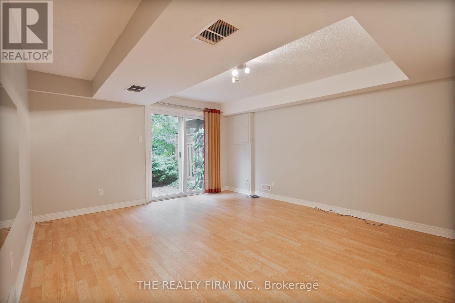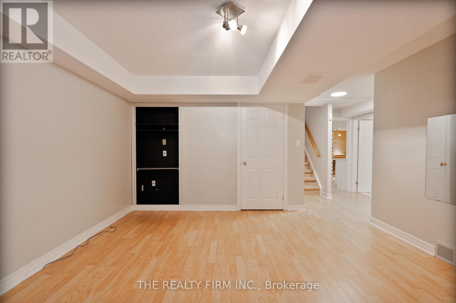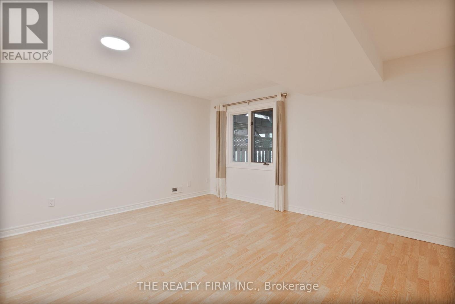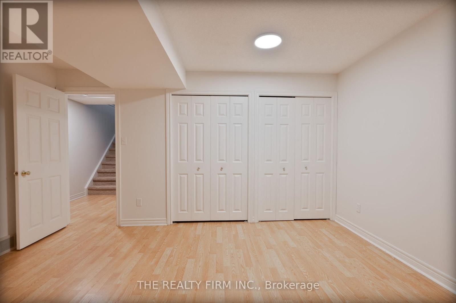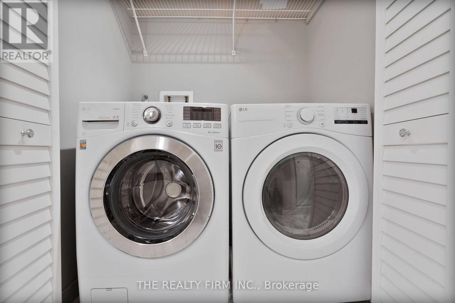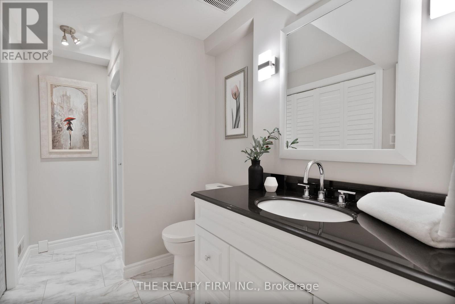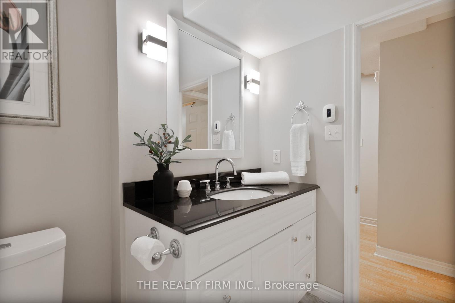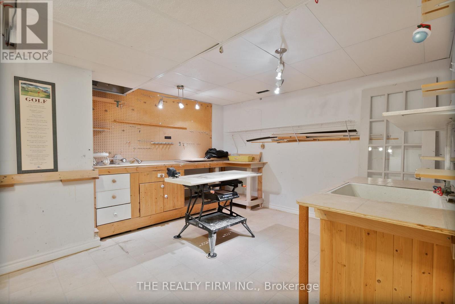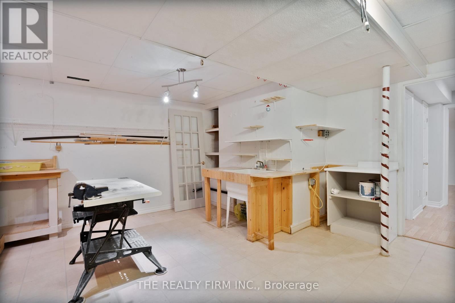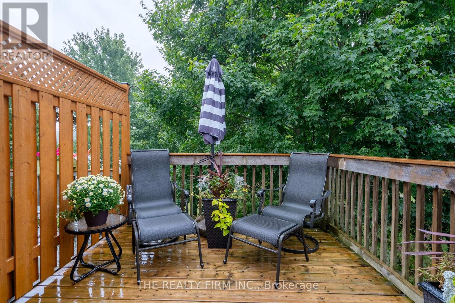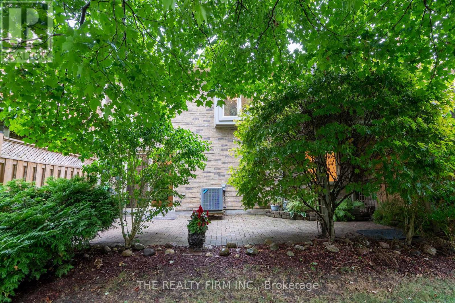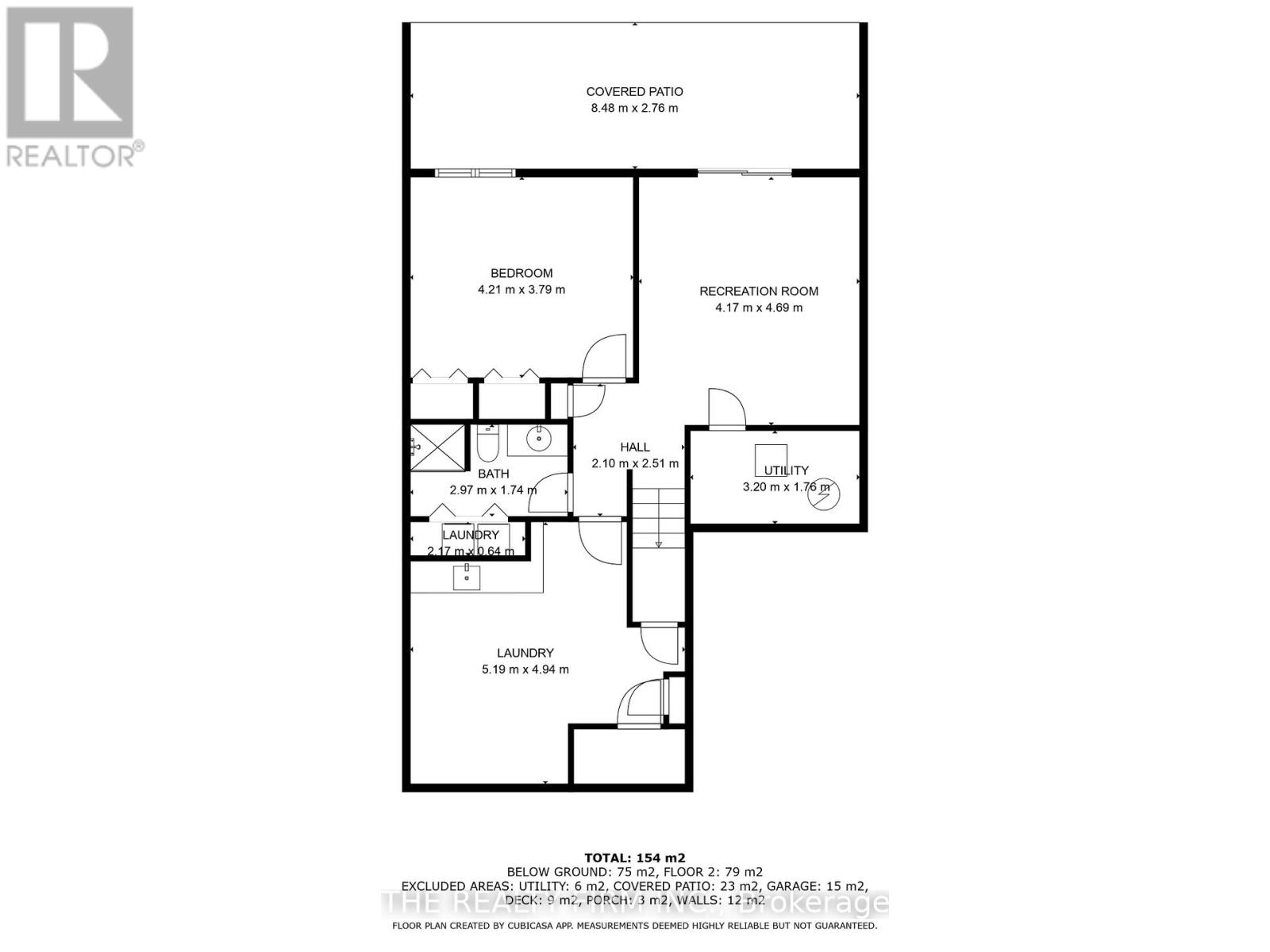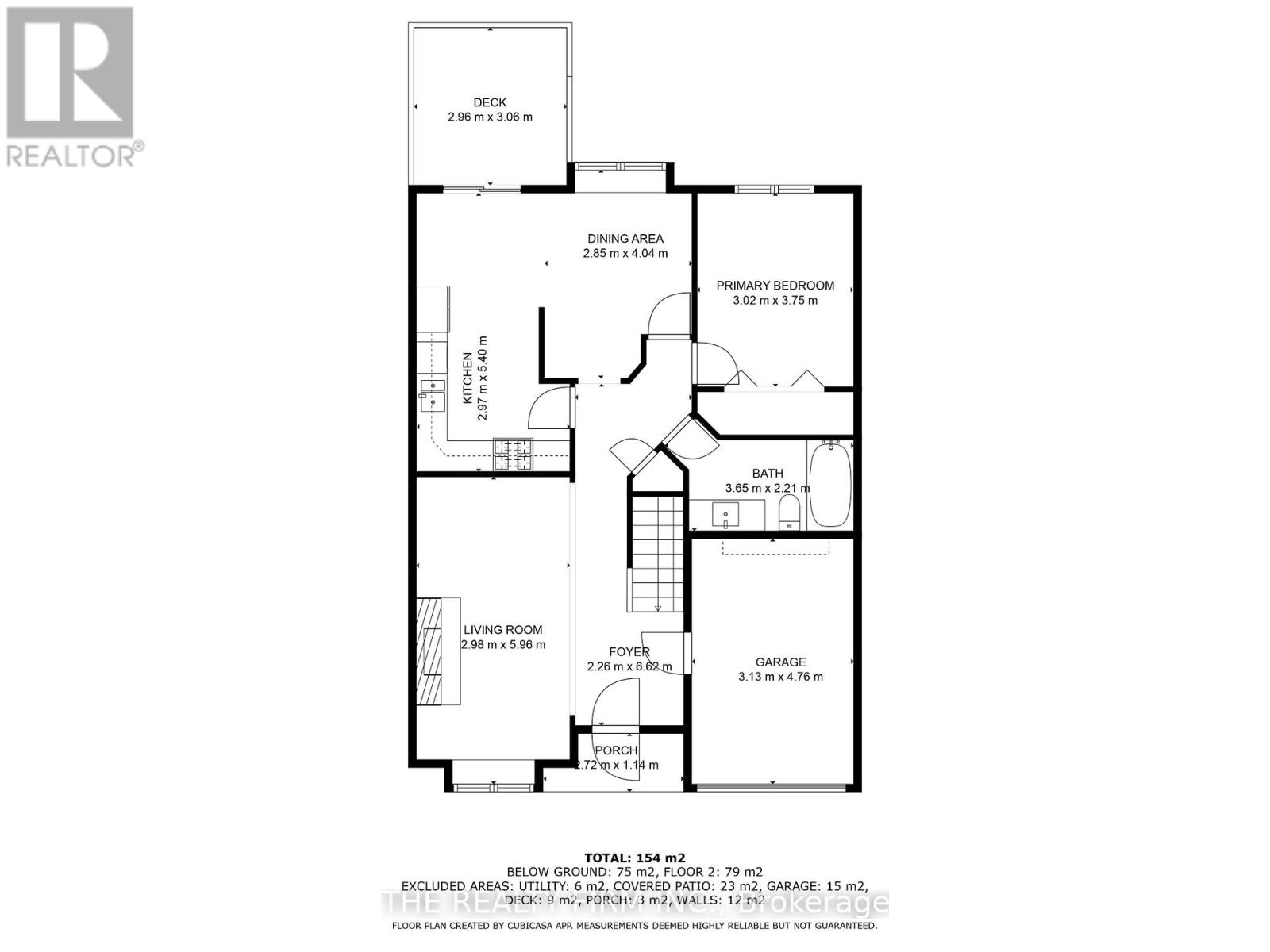7 - 1241 Hamilton Road London East, Ontario N5W 6B3
$450,000Maintenance, Insurance, Common Area Maintenance
$365 Monthly
Maintenance, Insurance, Common Area Maintenance
$365 MonthlyOutstanding Value in London! This beautifully updated 2-bedroom bungalow townhouse with a walkout basement offers modern comfort, flexibility, and move-in readiness in a quiet, well-managed community-just steps from East Park Golf Gardens & Water Park. The main floor features vaulted ceilings, hardwood floors, and a stunning floor-to-ceiling brick gas fireplace. The bright kitchen and dining area include new patio doors (2025) leading to a private deck-perfect for morning coffee or entertaining. The dining room can easily convert to a home office or third bedroom. The walkout lower level adds a spacious bedroom, 3-piece bath with heated floors, and a cozy family room with patio access. Attached Garage with inside entry. Recent updates: paint (2025), patio doors (2025), R60 insulation (2023), eavestroughs (2023), furnace & A/C (2019). Close to transit, shopping, and schools-perfect for professionals or downsizers seeking low-maintenance living with exceptional value. (id:25517)
Property Details
| MLS® Number | X12474583 |
| Property Type | Single Family |
| Community Name | East P |
| Amenities Near By | Public Transit |
| Community Features | Pet Restrictions, Community Centre |
| Equipment Type | Water Heater |
| Features | Conservation/green Belt, Balcony |
| Parking Space Total | 2 |
| Rental Equipment Type | Water Heater |
| Structure | Deck, Patio(s) |
Building
| Bathroom Total | 2 |
| Bedrooms Above Ground | 2 |
| Bedrooms Total | 2 |
| Amenities | Fireplace(s) |
| Appliances | Central Vacuum, Garburator, Dishwasher, Dryer, Stove, Washer, Window Coverings, Refrigerator |
| Architectural Style | Bungalow |
| Basement Features | Walk Out |
| Basement Type | N/a |
| Cooling Type | Central Air Conditioning |
| Exterior Finish | Brick |
| Fireplace Present | Yes |
| Fireplace Total | 1 |
| Heating Fuel | Natural Gas |
| Heating Type | Forced Air |
| Stories Total | 1 |
| Size Interior | 900 - 999 Ft2 |
| Type | Row / Townhouse |
Parking
| Attached Garage | |
| Garage |
Land
| Acreage | No |
| Land Amenities | Public Transit |
Rooms
| Level | Type | Length | Width | Dimensions |
|---|---|---|---|---|
| Basement | Workshop | 5.19 m | 4.94 m | 5.19 m x 4.94 m |
| Main Level | Foyer | 2.26 m | 6.62 m | 2.26 m x 6.62 m |
| Main Level | Living Room | 2.98 m | 5.96 m | 2.98 m x 5.96 m |
| Main Level | Kitchen | 2.97 m | 5.4 m | 2.97 m x 5.4 m |
| Main Level | Dining Room | 2.85 m | 4.04 m | 2.85 m x 4.04 m |
| Main Level | Primary Bedroom | 3.02 m | 3.75 m | 3.02 m x 3.75 m |
| Ground Level | Bedroom | 4.21 m | 3.79 m | 4.21 m x 3.79 m |
| Ground Level | Recreational, Games Room | 4.17 m | 4.69 m | 4.17 m x 4.69 m |
https://www.realtor.ca/real-estate/29015977/7-1241-hamilton-road-london-east-east-p-east-p
Contact Us
Contact us for more information

Kurtis Siemens
Salesperson
www.thesiemenshometeam.com/
https://www.linkedin.com/in/siemenshometeam/
Contact Daryl, Your Elgin County Professional
Don't wait! Schedule a free consultation today and let Daryl guide you at every step. Start your journey to your happy place now!

Contact Me
Important Links
About Me
I’m Daryl Armstrong, a full time Real Estate professional working in St.Thomas-Elgin and Middlesex areas.
© 2024 Daryl Armstrong. All Rights Reserved. | Made with ❤️ by Jet Branding
