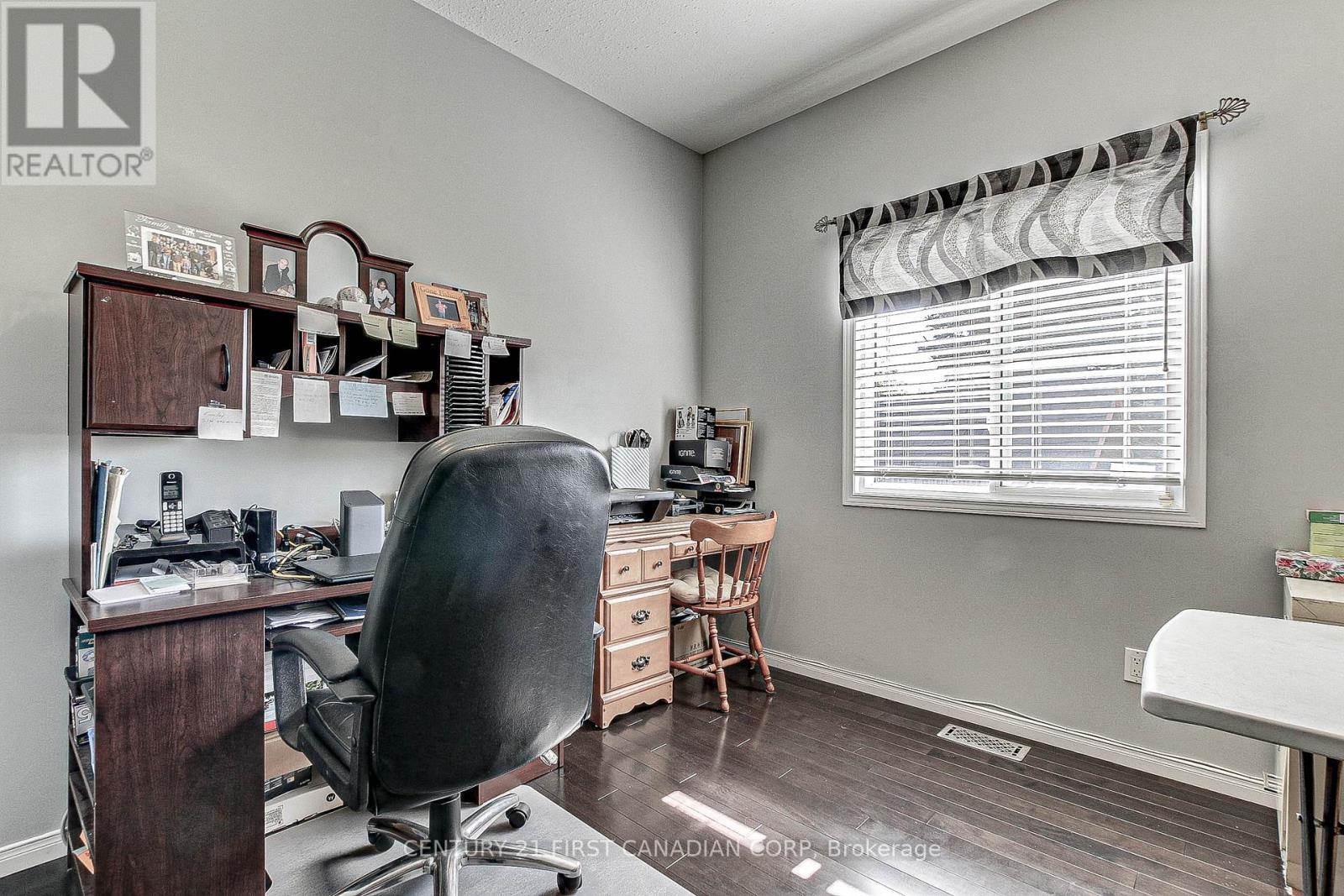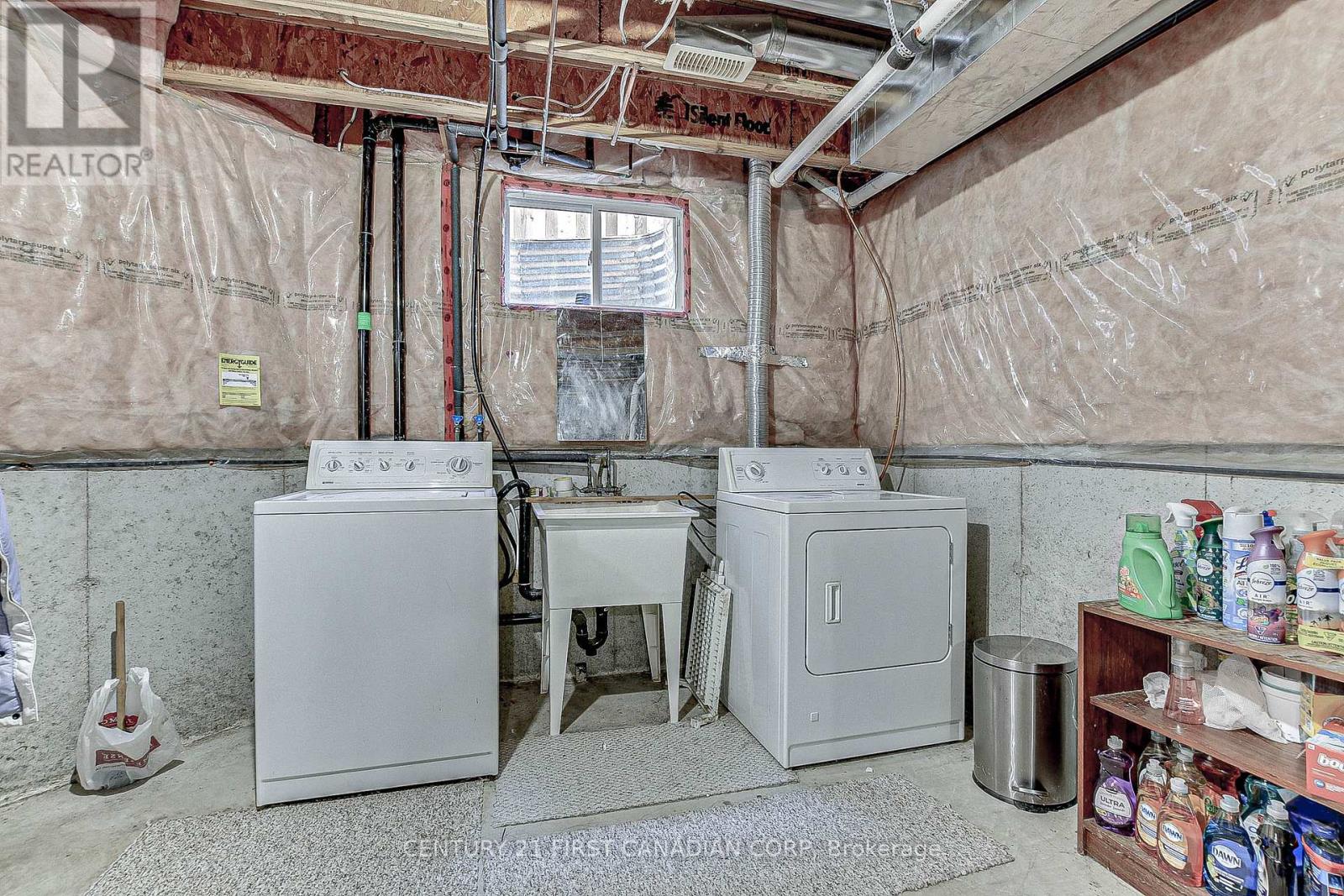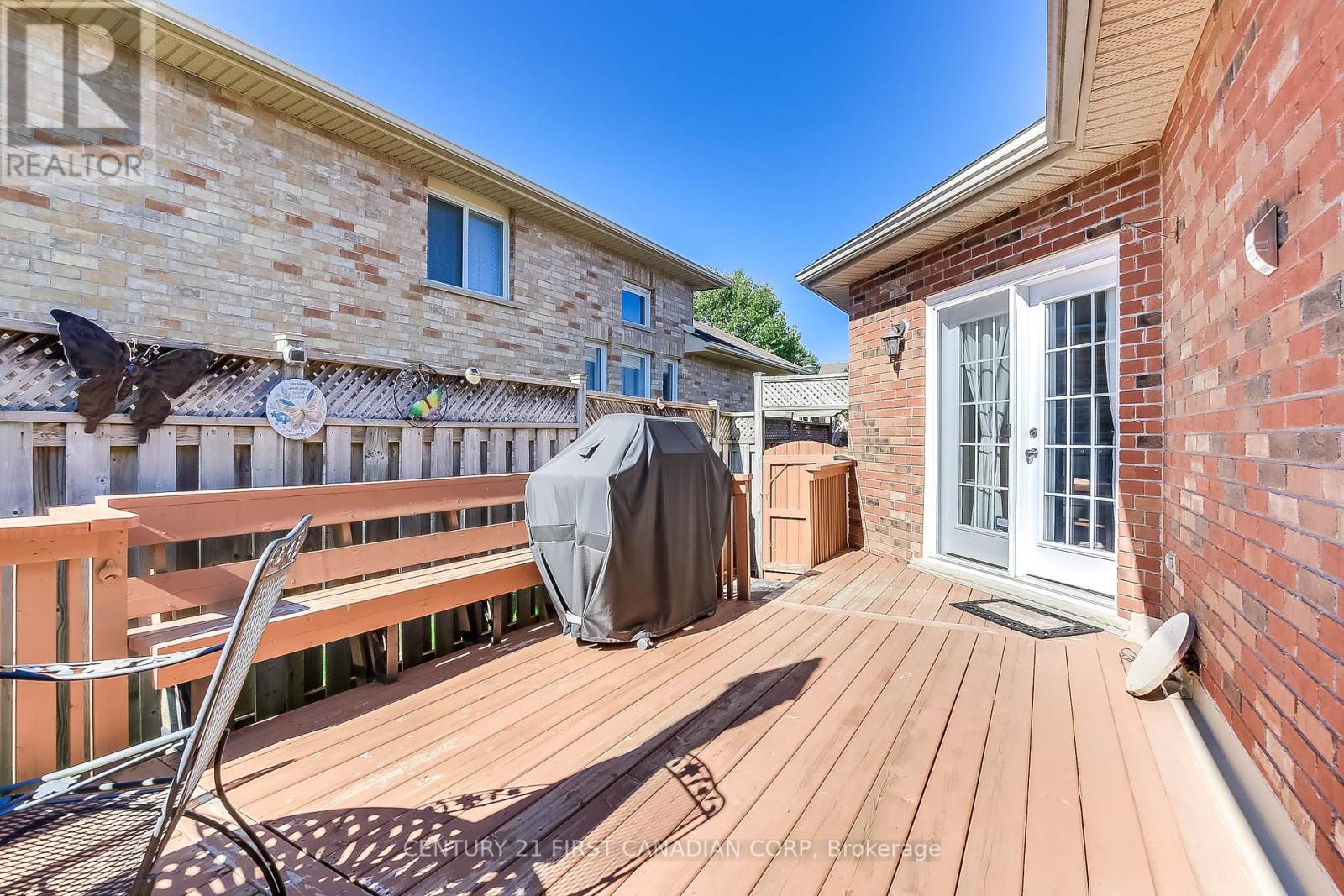690 Longworth Road London, Ontario N6K 4W2
$769,900
Nestled in one of London's prime and finest neighborhoods is your dream home. First time on the market, this stunning bungalow boasts features such as a double garage, 3+1 bedrooms, 2 full baths, jacuzzi tub, c/air & a beautiful blend of ceramic and hardwood floors throughout the main floor. Walk in the front door and be amazed at the flowing floor plan leading to the living room, formal dining room & kitchen w upgraded counters, backsplash & plenty of cupboards. The eating area opens onto a sundeck, patio & backyard overlooking a park. The lower level has a family room, gas fireplace, a 4th bedroom, and another full bath, utility room, cold room & loads of storage space. The workshop is a bonus for a handy person. Potential for further development. Don't miss your chance to own this fantastic home and enjoy life with style, convenience & comfort. Close to Springbank Park, shopping, plaza, and trails , Appointment a MUST. **** EXTRAS **** 30% to be withheld from C.B commission if Listing salesperson has shown the buyer, spouse, or family the property via a private viewing; Open House excepted. (id:25517)
Property Details
| MLS® Number | X9416107 |
| Property Type | Single Family |
| Community Name | South L |
| Amenities Near By | Park |
| Community Features | School Bus |
| Features | Sump Pump |
| Parking Space Total | 4 |
| Structure | Shed |
Building
| Bathroom Total | 2 |
| Bedrooms Above Ground | 3 |
| Bedrooms Below Ground | 1 |
| Bedrooms Total | 4 |
| Appliances | Central Vacuum, Dishwasher, Dryer, Refrigerator, Stove, Washer |
| Architectural Style | Bungalow |
| Basement Development | Partially Finished |
| Basement Type | Full (partially Finished) |
| Construction Style Attachment | Detached |
| Cooling Type | Central Air Conditioning |
| Exterior Finish | Brick |
| Fireplace Present | Yes |
| Foundation Type | Concrete |
| Heating Fuel | Natural Gas |
| Heating Type | Forced Air |
| Stories Total | 1 |
| Type | House |
| Utility Water | Municipal Water |
Parking
| Attached Garage |
Land
| Acreage | No |
| Fence Type | Fenced Yard |
| Land Amenities | Park |
| Sewer | Sanitary Sewer |
| Size Depth | 104 Ft ,11 In |
| Size Frontage | 49 Ft ,2 In |
| Size Irregular | 49.21 X 104.99 Ft ; 49.34' X 105.46' X 49.34' X 105.50' |
| Size Total Text | 49.21 X 104.99 Ft ; 49.34' X 105.46' X 49.34' X 105.50'|under 1/2 Acre |
| Zoning Description | R1-6 |
https://www.realtor.ca/real-estate/27554557/690-longworth-road-london-south-l
Interested?
Contact us for more information
Contact Daryl, Your Elgin County Professional
Don't wait! Schedule a free consultation today and let Daryl guide you at every step. Start your journey to your happy place now!

Contact Me
Important Links
About Me
I’m Daryl Armstrong, a full time Real Estate professional working in St.Thomas-Elgin and Middlesex areas.
© 2024 Daryl Armstrong. All Rights Reserved. | Made with ❤️ by Jet Branding







































