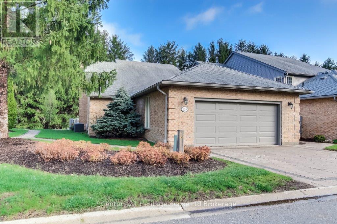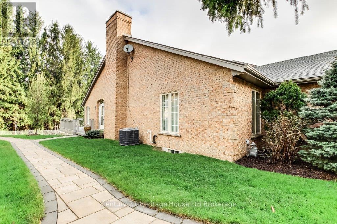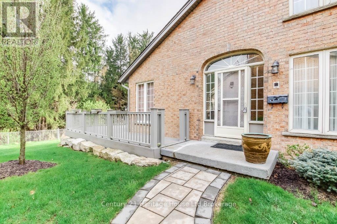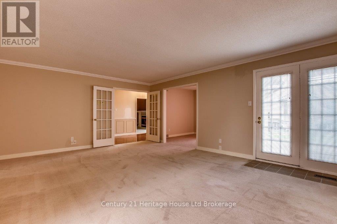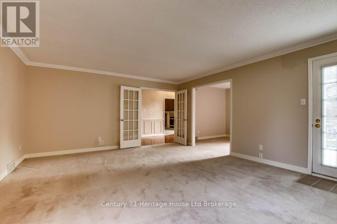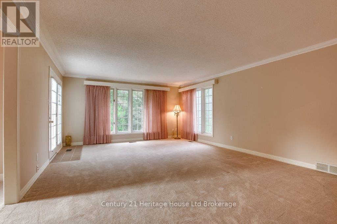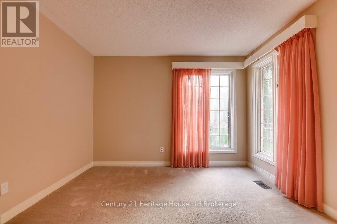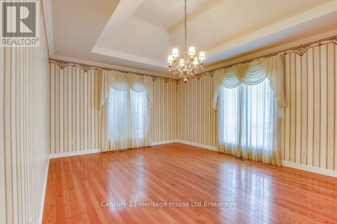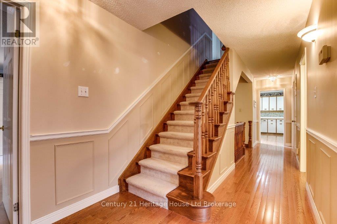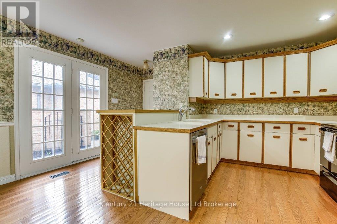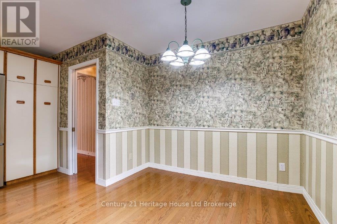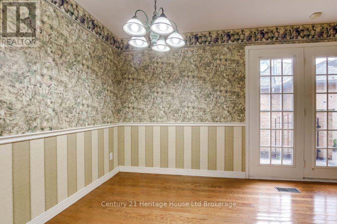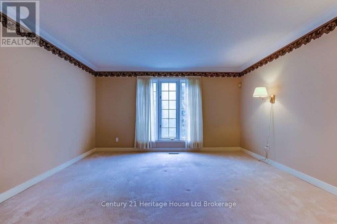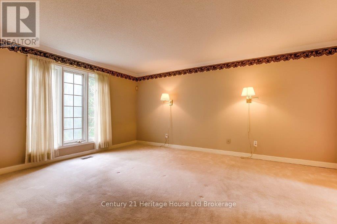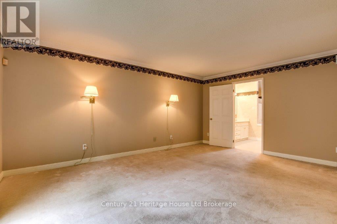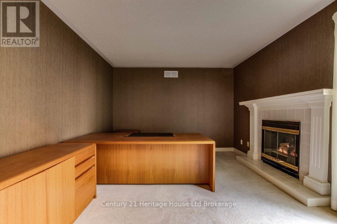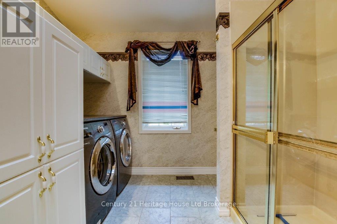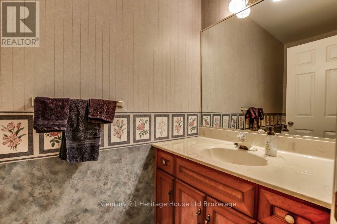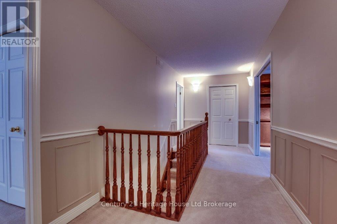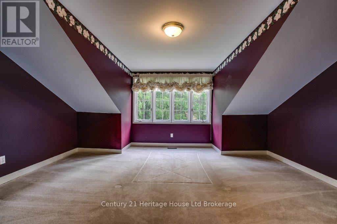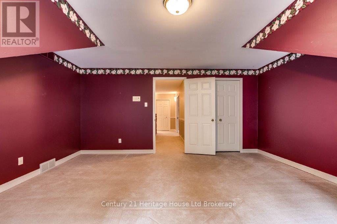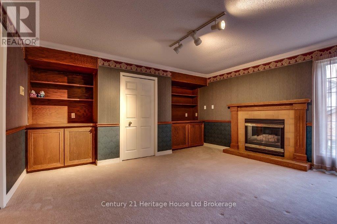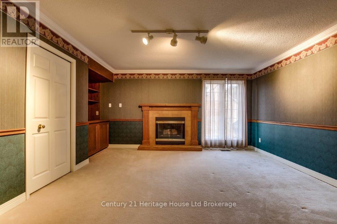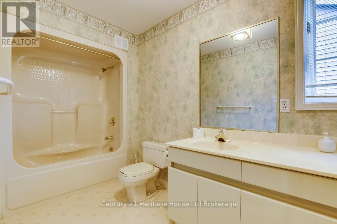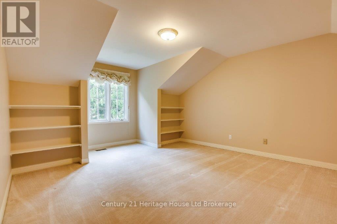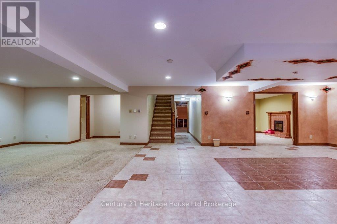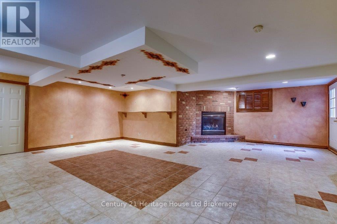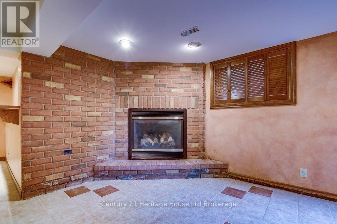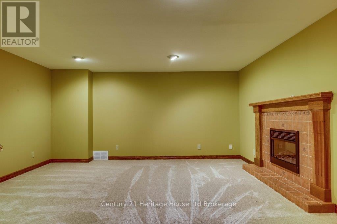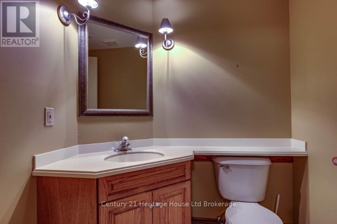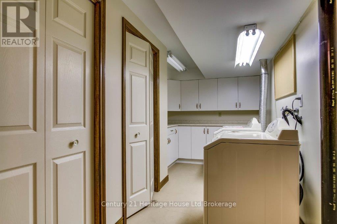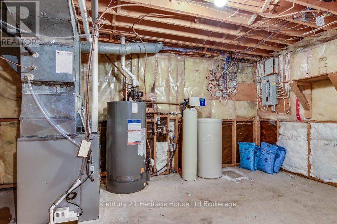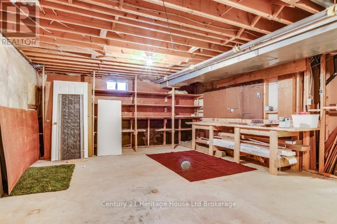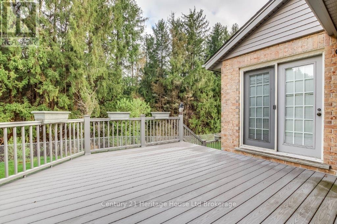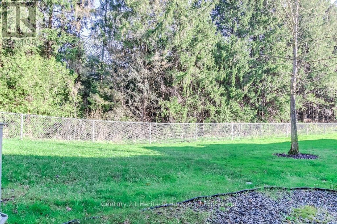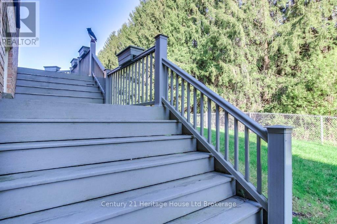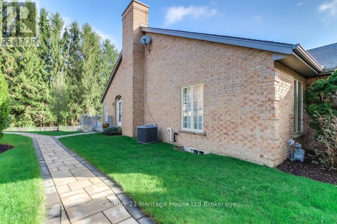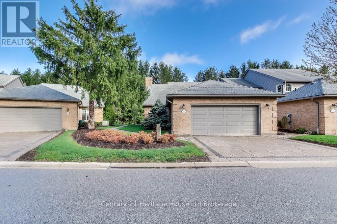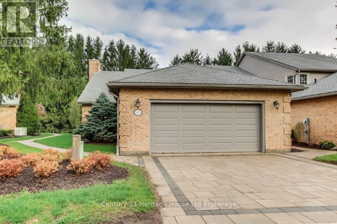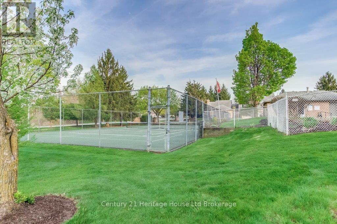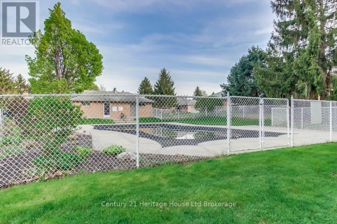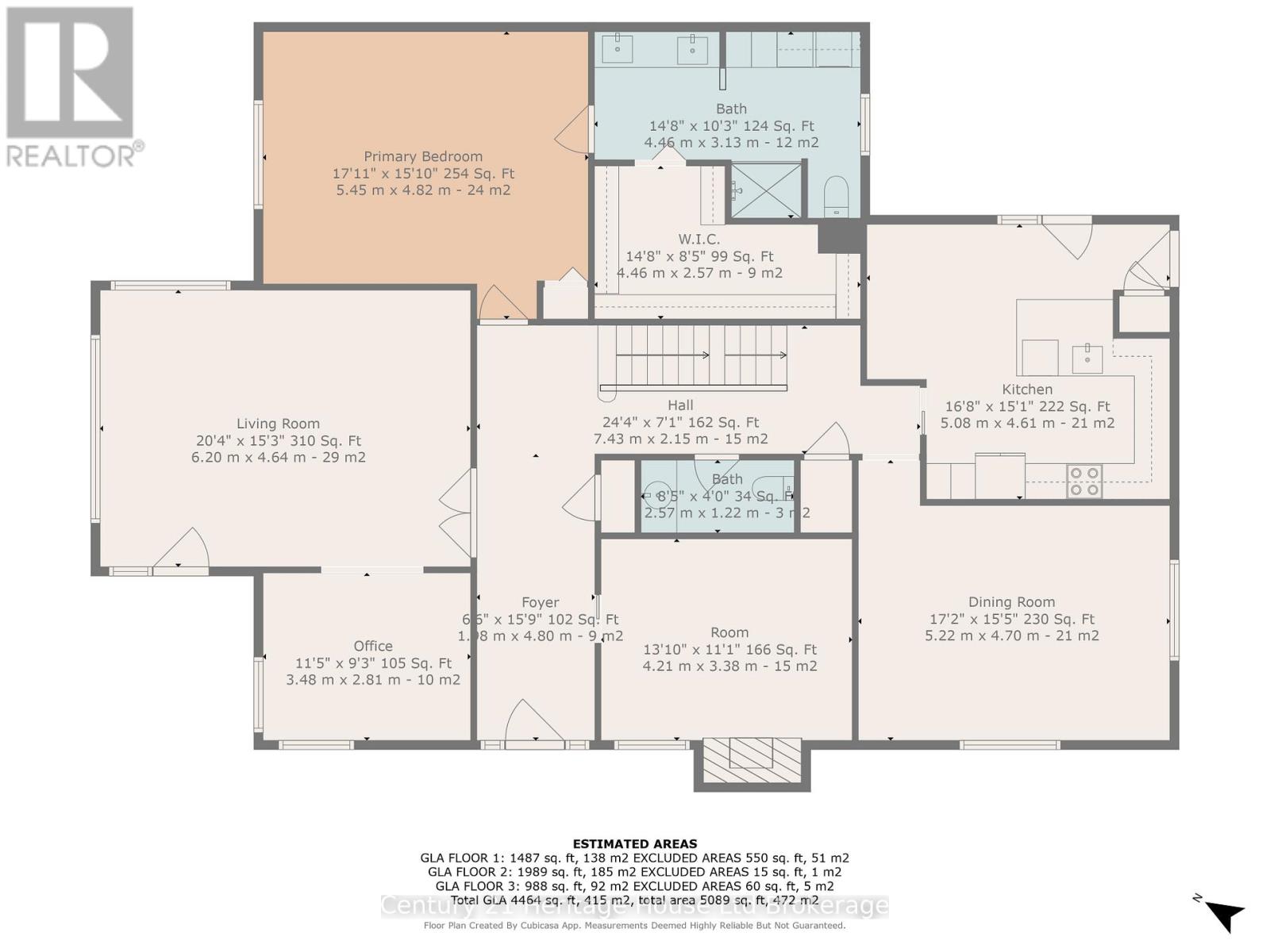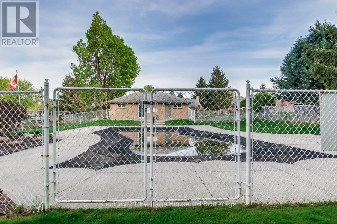675 Lansdowne Avenue Woodstock, Ontario N4T 1K3
$750,000Maintenance, Insurance
$579 Monthly
Maintenance, Insurance
$579 MonthlyTennis and a Swim Anyone??? One of a kind luxury 4,464 sq ft condo nestled in a beautiful complex backing onto Roth Park and Upper Thames Conservation area with walking trails and access to Pittock Lake. Tennis courts (pickleball anyone) and inground heated swimming pool within the complex. The condo fee of $579 includes a Rogers Ignite Package. This is an end unit with large two car garage (22..9 x 22.6). Enjoy your morning coffee on your composite deck backing onto a forest. The Primary bedroom with ensuite and laundry are the main floor. 4 bedrooms, 4 bathrooms, 4 fireplaces. Extra finished space on the lower level could easily be a 5th bedroom. With over 4000sq ft of finished living space this home is perfect for multigenerational living. The walkout basement provides a separate private entrance. There's so much potential with this home! It's a must see! (id:25517)
Property Details
| MLS® Number | X12382339 |
| Property Type | Single Family |
| Neigbourhood | Lansdowne Meadow |
| Community Name | Woodstock - North |
| Amenities Near By | Park, Public Transit |
| Community Features | Pets Allowed With Restrictions |
| Equipment Type | Water Heater |
| Features | Wooded Area, Sloping, Conservation/green Belt, Sump Pump |
| Parking Space Total | 4 |
| Pool Type | Outdoor Pool |
| Rental Equipment Type | Water Heater |
| Structure | Tennis Court, Deck |
Building
| Bathroom Total | 4 |
| Bedrooms Above Ground | 4 |
| Bedrooms Total | 4 |
| Age | 31 To 50 Years |
| Amenities | Visitor Parking, Fireplace(s) |
| Appliances | Water Softener, Water Meter, Garage Door Opener Remote(s), Dishwasher, Dryer, Garage Door Opener, Stove, Two Washers, Window Coverings, Refrigerator |
| Basement Features | Walk Out |
| Basement Type | Full, N/a |
| Cooling Type | Central Air Conditioning |
| Exterior Finish | Brick, Vinyl Siding |
| Fire Protection | Smoke Detectors |
| Fireplace Present | Yes |
| Fireplace Total | 4 |
| Flooring Type | Hardwood |
| Foundation Type | Poured Concrete |
| Half Bath Total | 2 |
| Heating Fuel | Natural Gas |
| Heating Type | Forced Air |
| Stories Total | 2 |
| Size Interior | 2,750 - 2,999 Ft2 |
| Type | Row / Townhouse |
Parking
| Attached Garage | |
| Garage |
Land
| Acreage | No |
| Land Amenities | Park, Public Transit |
| Landscape Features | Landscaped |
| Zoning Description | R3-35 |
Rooms
| Level | Type | Length | Width | Dimensions |
|---|---|---|---|---|
| Second Level | Bedroom 2 | 5.12 m | 4.87 m | 5.12 m x 4.87 m |
| Second Level | Bedroom 3 | 5.24 m | 4.99 m | 5.24 m x 4.99 m |
| Second Level | Bedroom 4 | 5.05 m | 4.66 m | 5.05 m x 4.66 m |
| Second Level | Bathroom | 3.65 m | 1.7 m | 3.65 m x 1.7 m |
| Basement | Recreational, Games Room | 11.91 m | 5.425 m | 11.91 m x 5.425 m |
| Basement | Bathroom | 1.828 m | 1.554 m | 1.828 m x 1.554 m |
| Basement | Office | 4.66 m | 4.48 m | 4.66 m x 4.48 m |
| Basement | Laundry Room | 6 m | 2.43 m | 6 m x 2.43 m |
| Main Level | Foyer | 4.846 m | 1.92 m | 4.846 m x 1.92 m |
| Main Level | Office | 4.297 m | 3.53 m | 4.297 m x 3.53 m |
| Main Level | Great Room | 6.126 m | 4.66 m | 6.126 m x 4.66 m |
| Main Level | Other | 3.449 m | 1.82 m | 3.449 m x 1.82 m |
| Main Level | Bedroom | 5.3 m | 4.267 m | 5.3 m x 4.267 m |
| Main Level | Bathroom | 4.54 m | 2.22 m | 4.54 m x 2.22 m |
| Main Level | Bathroom | 2.52 m | 1.127 m | 2.52 m x 1.127 m |
| Main Level | Dining Room | 5.18 m | 3.9 m | 5.18 m x 3.9 m |
| Main Level | Kitchen | 5.24 m | 4.66 m | 5.24 m x 4.66 m |
Contact Us
Contact us for more information

Lynn Wright
Salesperson
865 Dundas Street
Woodstock, Ontario N4S 1G8
Contact Daryl, Your Elgin County Professional
Don't wait! Schedule a free consultation today and let Daryl guide you at every step. Start your journey to your happy place now!

Contact Me
Important Links
About Me
I’m Daryl Armstrong, a full time Real Estate professional working in St.Thomas-Elgin and Middlesex areas.
© 2024 Daryl Armstrong. All Rights Reserved. | Made with ❤️ by Jet Branding
