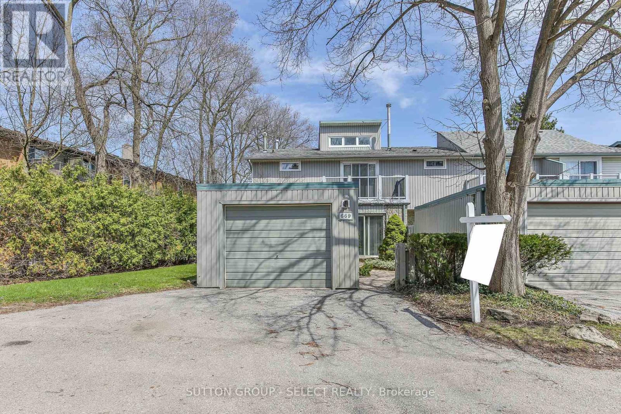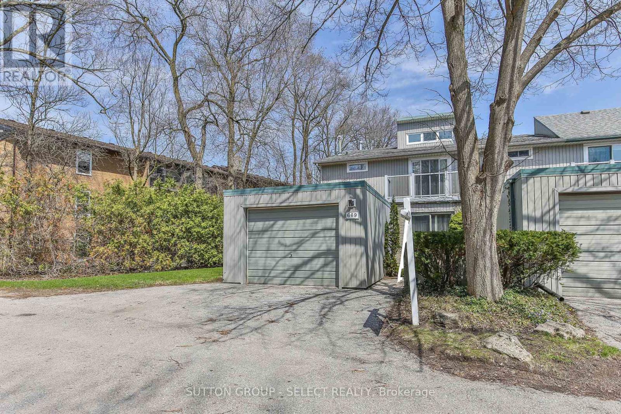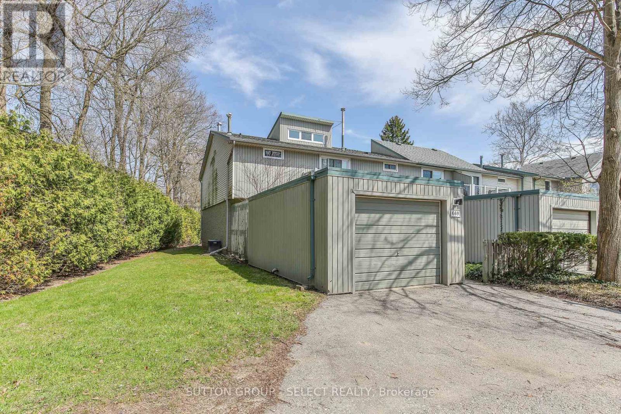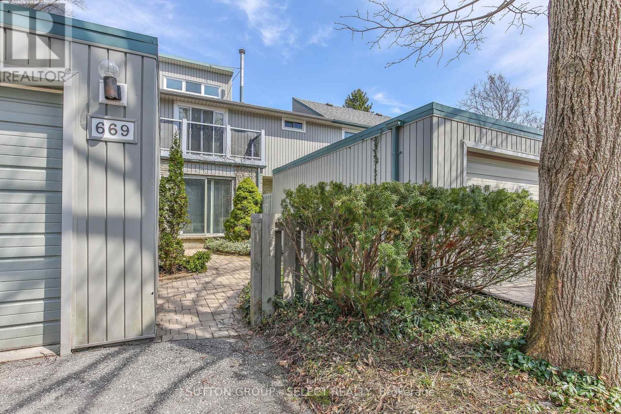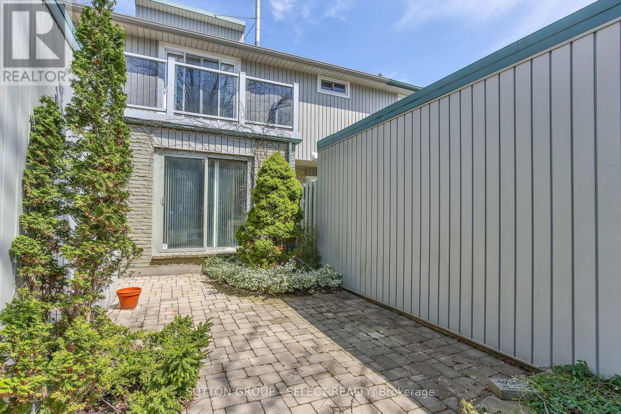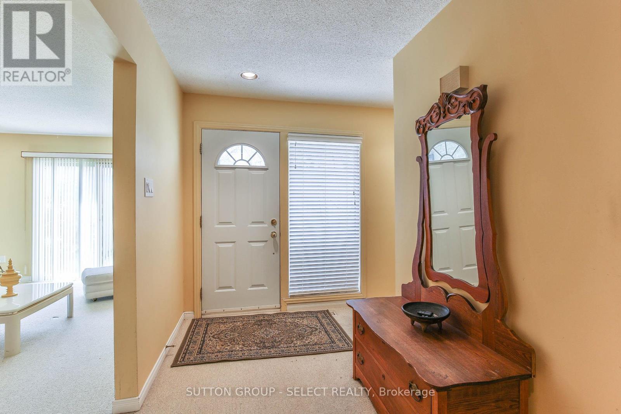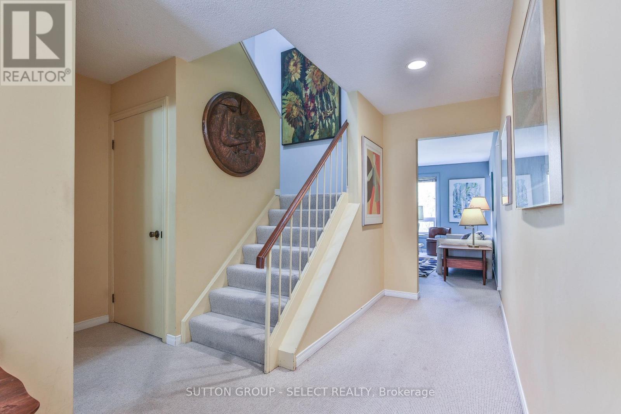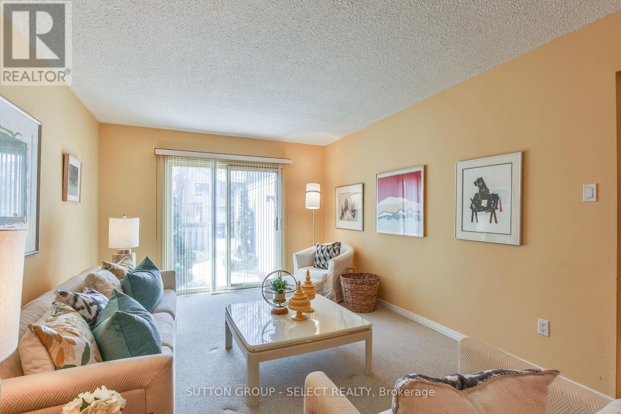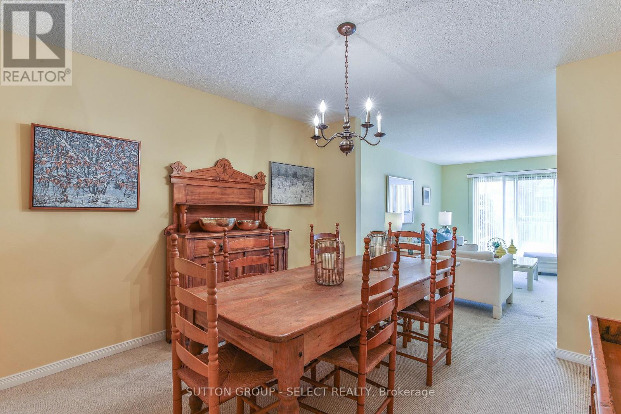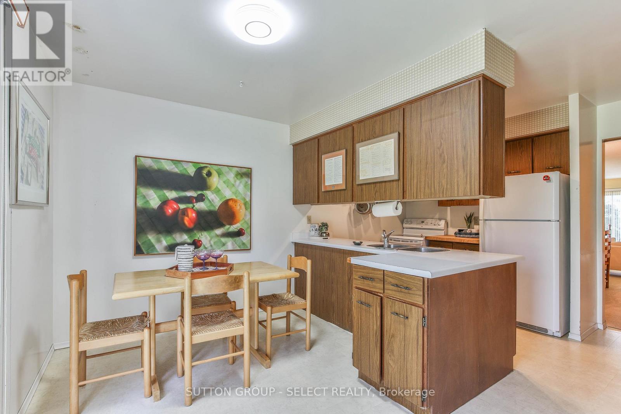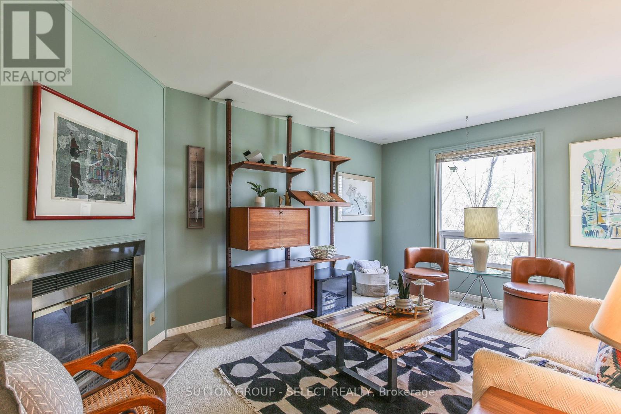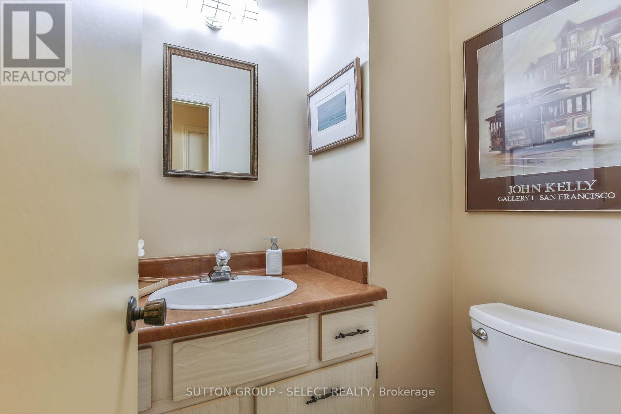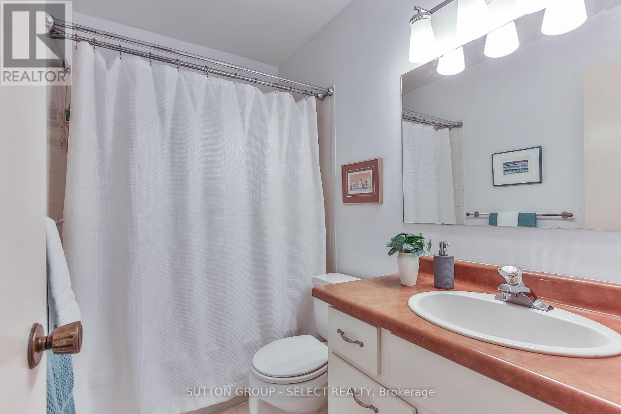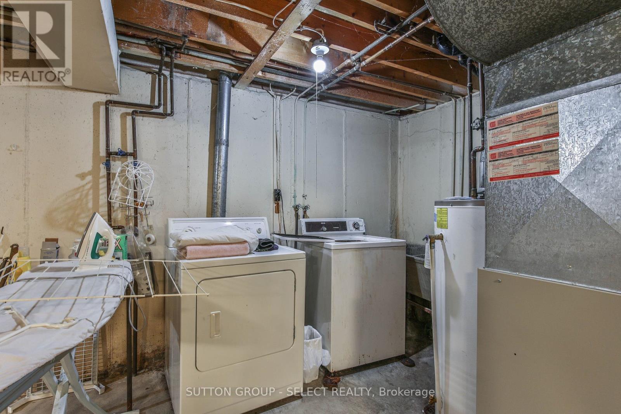669 Woodcrest Boulevard London, Ontario N6K 1P8
$499,000Maintenance, Insurance
$400 Monthly
Maintenance, Insurance
$400 MonthlySuperb starter or family home opportunity describes this spacious 4 bedroom 3 bath end unit townhome in a desirable Westmount complex. Deceptive from the curb, this townhome includes a generous main floor living room and separate formal dining room, eat-in kitchen with patio walk out plus a main floor family room. Loads of natural light throughout the main level. Upstairs offers 4 spacious including a primary with full en-suite, walk in closet and private terrace space. The unfinished lower level provides you the potential for even more living space. Treed rear yard and a detached single garage complete this fabulous package. (id:25517)
Property Details
| MLS® Number | X12103801 |
| Property Type | Single Family |
| Community Name | South M |
| Amenities Near By | Public Transit, Schools |
| Community Features | Pet Restrictions, School Bus |
| Equipment Type | Water Heater |
| Features | Wooded Area, Flat Site, Balcony |
| Parking Space Total | 2 |
| Rental Equipment Type | Water Heater |
| Structure | Deck, Patio(s) |
| View Type | City View |
Building
| Bathroom Total | 3 |
| Bedrooms Above Ground | 4 |
| Bedrooms Total | 4 |
| Age | 51 To 99 Years |
| Appliances | Garage Door Opener Remote(s), Water Meter, Window Coverings |
| Basement Development | Unfinished |
| Basement Type | Full (unfinished) |
| Cooling Type | Central Air Conditioning |
| Exterior Finish | Brick |
| Fire Protection | Smoke Detectors |
| Foundation Type | Poured Concrete |
| Half Bath Total | 1 |
| Heating Fuel | Natural Gas |
| Heating Type | Forced Air |
| Stories Total | 2 |
| Size Interior | 1800 - 1999 Sqft |
| Type | Row / Townhouse |
Parking
| Detached Garage | |
| Garage |
Land
| Acreage | No |
| Land Amenities | Public Transit, Schools |
| Zoning Description | R5-2 |
Rooms
| Level | Type | Length | Width | Dimensions |
|---|---|---|---|---|
| Second Level | Bedroom | 3.57 m | 4.33 m | 3.57 m x 4.33 m |
| Second Level | Bedroom | 3.4 m | 3.36 m | 3.4 m x 3.36 m |
| Second Level | Bedroom | 3.42 m | 3.47 m | 3.42 m x 3.47 m |
| Second Level | Primary Bedroom | 4.57 m | 3.66 m | 4.57 m x 3.66 m |
| Main Level | Living Room | 3.39 m | 5.2 m | 3.39 m x 5.2 m |
| Main Level | Dining Room | 3.38 m | 3.32 m | 3.38 m x 3.32 m |
| Main Level | Kitchen | 3.39 m | 2.45 m | 3.39 m x 2.45 m |
| Main Level | Eating Area | 3.39 m | 2.41 m | 3.39 m x 2.41 m |
| Main Level | Living Room | 3.46 m | 4.84 m | 3.46 m x 4.84 m |
https://www.realtor.ca/real-estate/28214727/669-woodcrest-boulevard-london-south-m
Interested?
Contact us for more information
Contact Daryl, Your Elgin County Professional
Don't wait! Schedule a free consultation today and let Daryl guide you at every step. Start your journey to your happy place now!

Contact Me
Important Links
About Me
I’m Daryl Armstrong, a full time Real Estate professional working in St.Thomas-Elgin and Middlesex areas.
© 2024 Daryl Armstrong. All Rights Reserved. | Made with ❤️ by Jet Branding
