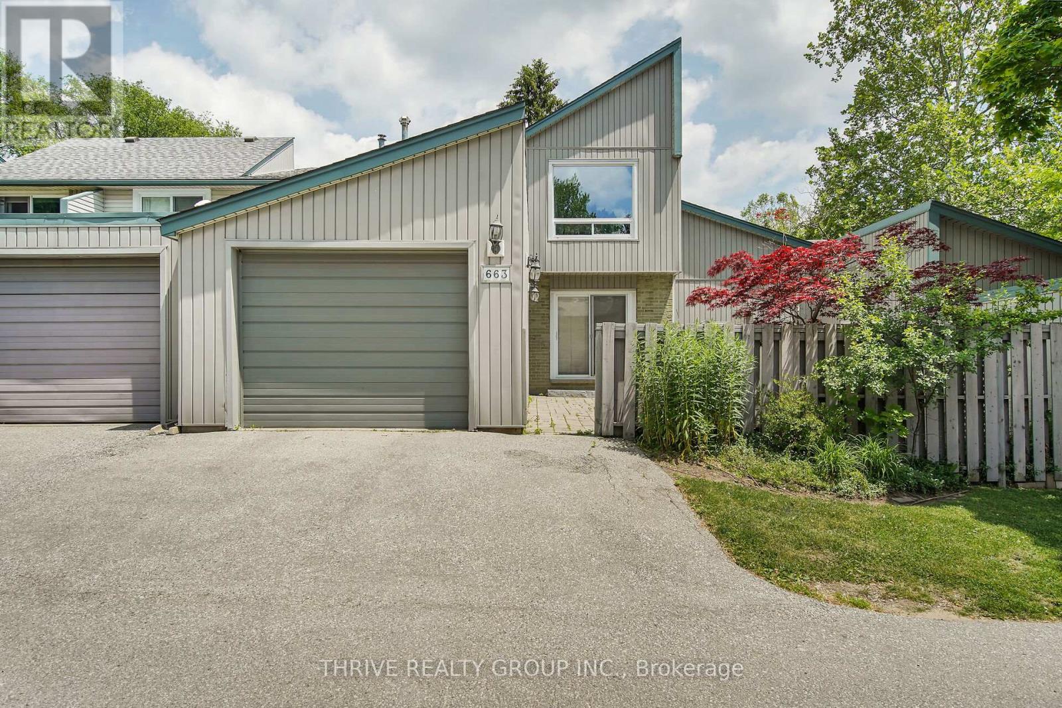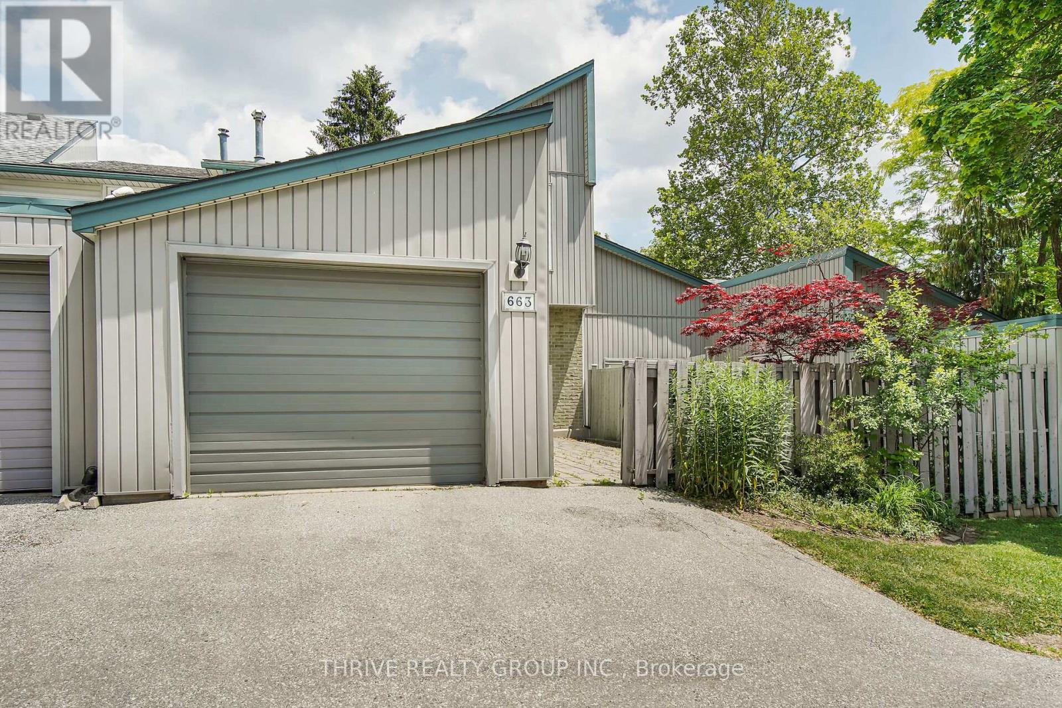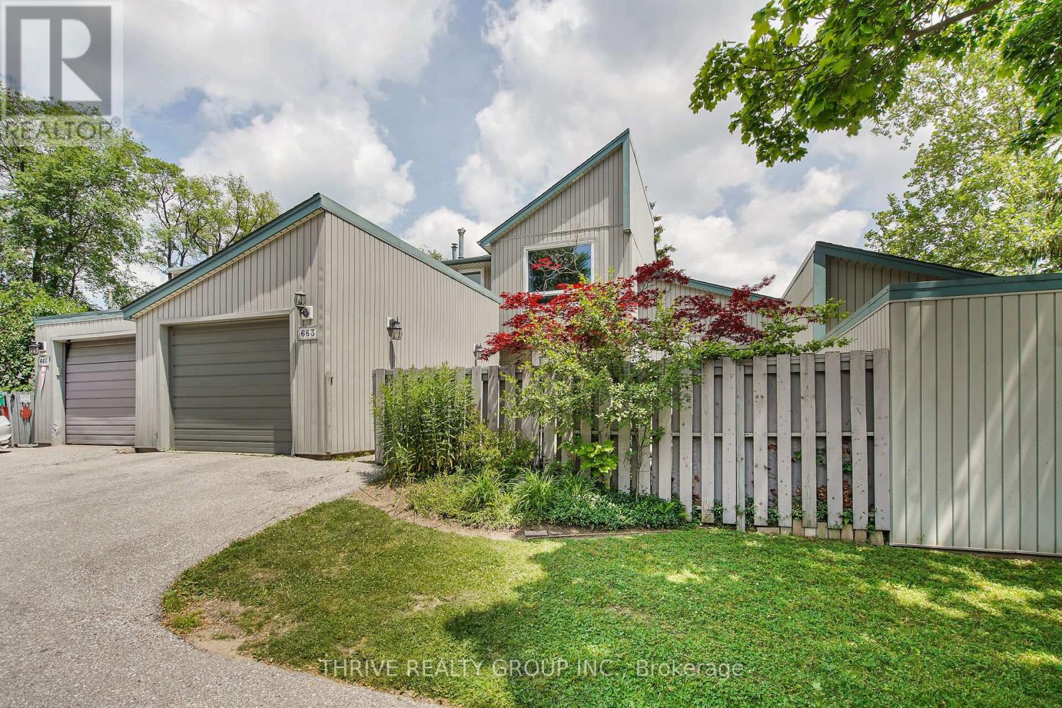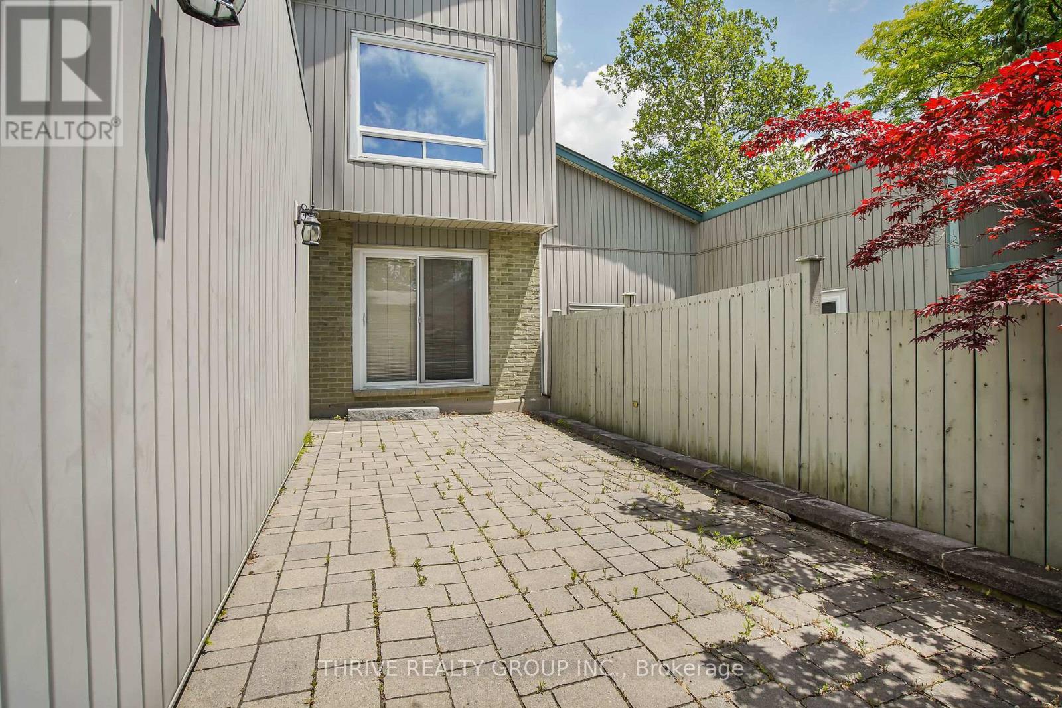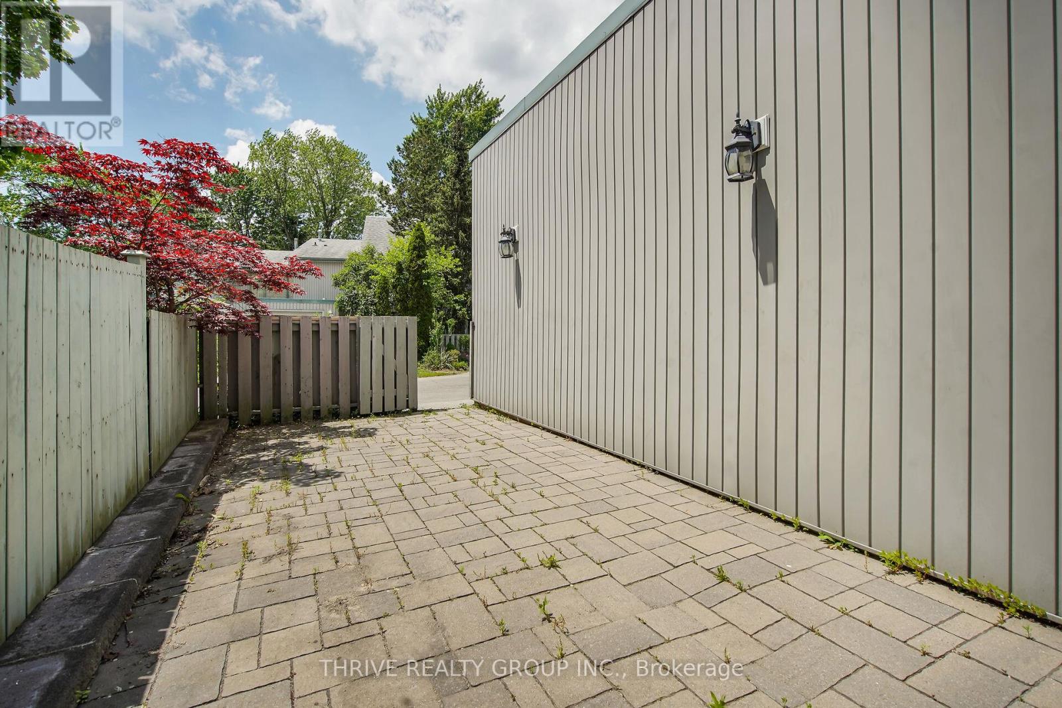663 Woodcrest Boulevard London South (South M), Ontario N6K 1P8
$514,900Maintenance, Insurance, Common Area Maintenance
$400 Monthly
Maintenance, Insurance, Common Area Maintenance
$400 MonthlyStylish Living in the Heart of Westmount! Welcome to this beautifully updated and move-in ready condo townhouse, fully finished from top to bottom and tucked away in one of London's most desirable neighbourhoods! Step inside to discover a bright and modern main floor, featuring a welcoming family room with patio doors that open to your private, fenced front patio - the perfect spot for morning coffee or summer lounging. The open-concept dining room is filled with natural light and flows seamlessly into a sleek kitchen complete with white cabinetry, stainless-steel appliances including fridge (2023), built-in cooktop (2023) and oven, island, and a newer dishwasher (2021). A second set of patio doors leads to a spacious deck (2018) ideal for BBQs and entertaining. A stylish 2-piece powder room rounds out the main floor. Upstairs, you'll find three generously sized bedrooms, including a bright primary suite with hard surface flooring, mirrored closet doors, and a private 2-piece ensuite. Two additional large bedrooms and a full 4-piece bathroom offer plenty of space for family or guests. But that's not all - the fully finished basement offers a cozy family room with wet bar area for movie nights or hosting friends, a second full 4-piece bathroom, ample storage, and a bonus room - perfect for a guest room, yoga studio, or home office. BONUS: Updated 125-amp electrical service (2021) with 40-amp Tesla charger (2021). With a single garage, driveway parking, and walking distance to excellent schools, parks, and shopping, this home checks all the boxes. Beautiful. Versatile. Move-in Ready. Welcome Home to Westmount! (id:25517)
Property Details
| MLS® Number | X12229506 |
| Property Type | Single Family |
| Community Name | South M |
| Amenities Near By | Hospital |
| Community Features | Pet Restrictions |
| Features | Sump Pump |
| Parking Space Total | 3 |
| Structure | Deck |
Building
| Bathroom Total | 4 |
| Bedrooms Above Ground | 3 |
| Bedrooms Total | 3 |
| Appliances | Range, Cooktop, Dishwasher, Dryer, Oven, Washer, Window Coverings, Refrigerator |
| Basement Development | Finished |
| Basement Type | Full (finished) |
| Cooling Type | Central Air Conditioning |
| Exterior Finish | Vinyl Siding, Brick |
| Fire Protection | Smoke Detectors |
| Foundation Type | Poured Concrete |
| Half Bath Total | 2 |
| Heating Fuel | Natural Gas |
| Heating Type | Forced Air |
| Stories Total | 2 |
| Size Interior | 1200 - 1399 Sqft |
| Type | Row / Townhouse |
Parking
| Detached Garage | |
| Garage |
Land
| Acreage | No |
| Land Amenities | Hospital |
| Zoning Description | R5-2 |
Rooms
| Level | Type | Length | Width | Dimensions |
|---|---|---|---|---|
| Second Level | Primary Bedroom | 3.86 m | 4.57 m | 3.86 m x 4.57 m |
| Second Level | Bedroom | 4.11 m | 5.68 m | 4.11 m x 5.68 m |
| Second Level | Bedroom | 3.86 m | 6.24 m | 3.86 m x 6.24 m |
| Basement | Family Room | 6.6 m | 5.99 m | 6.6 m x 5.99 m |
| Basement | Utility Room | 2.94 m | 2.28 m | 2.94 m x 2.28 m |
| Basement | Other | 10.6 m | 9.2 m | 10.6 m x 9.2 m |
| Main Level | Living Room | 4.11 m | 5.18 m | 4.11 m x 5.18 m |
| Main Level | Dining Room | 3.86 m | 4.24 m | 3.86 m x 4.24 m |
| Main Level | Kitchen | 4.11 m | 4.57 m | 4.11 m x 4.57 m |
https://www.realtor.ca/real-estate/28486369/663-woodcrest-boulevard-london-south-south-m-south-m
Interested?
Contact us for more information
Contact Daryl, Your Elgin County Professional
Don't wait! Schedule a free consultation today and let Daryl guide you at every step. Start your journey to your happy place now!

Contact Me
Important Links
About Me
I’m Daryl Armstrong, a full time Real Estate professional working in St.Thomas-Elgin and Middlesex areas.
© 2024 Daryl Armstrong. All Rights Reserved. | Made with ❤️ by Jet Branding
