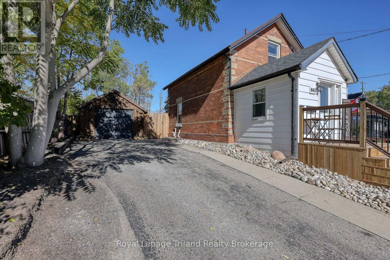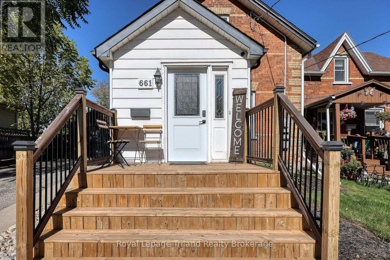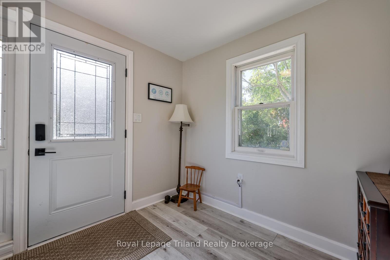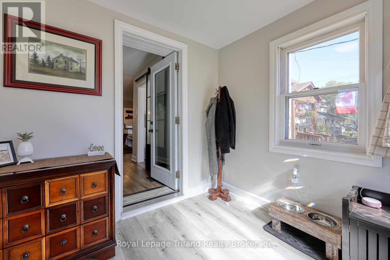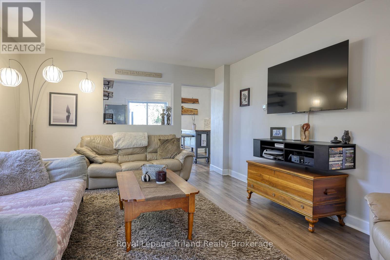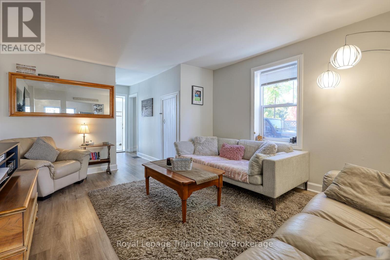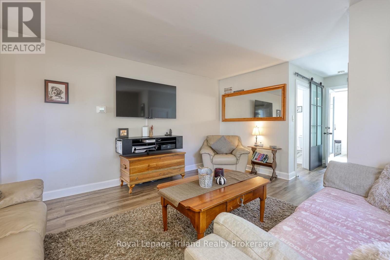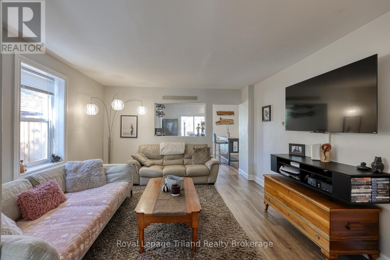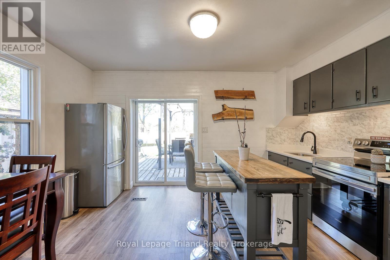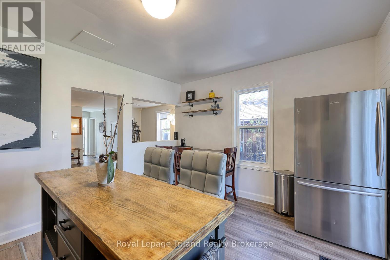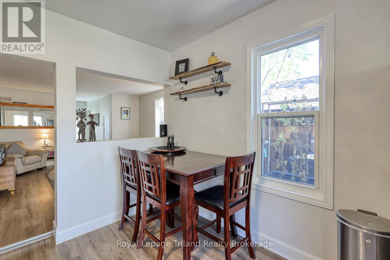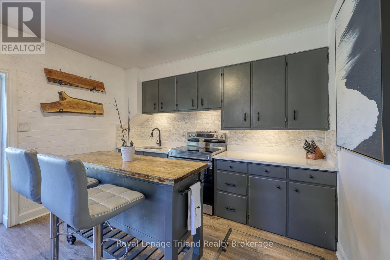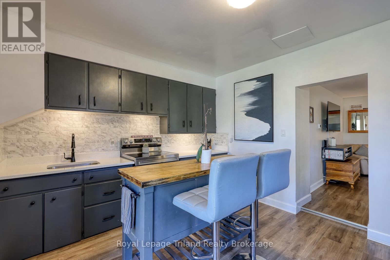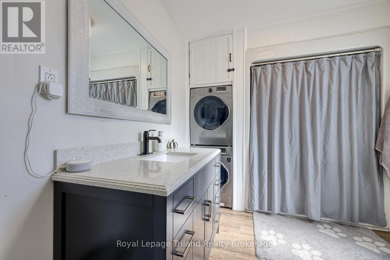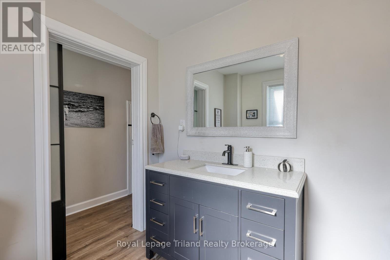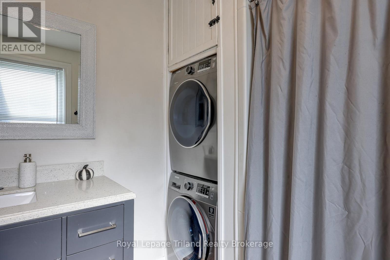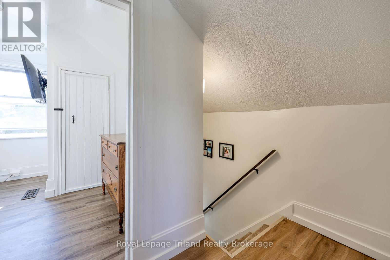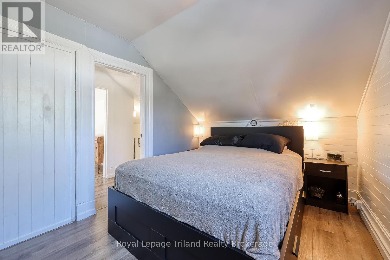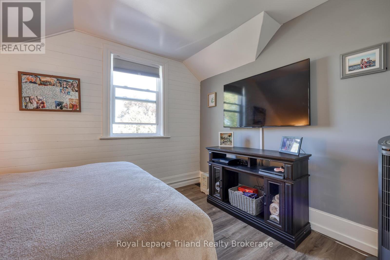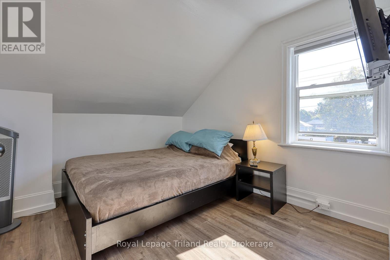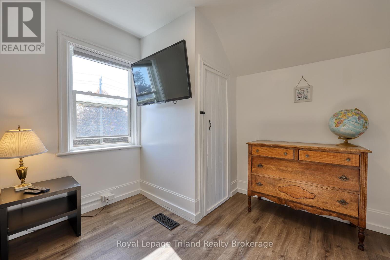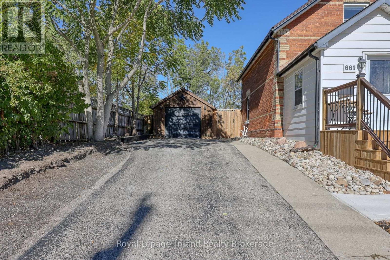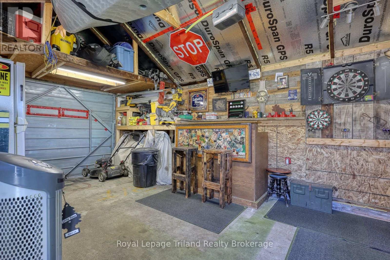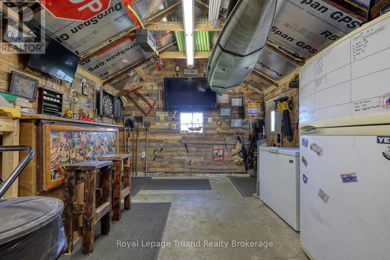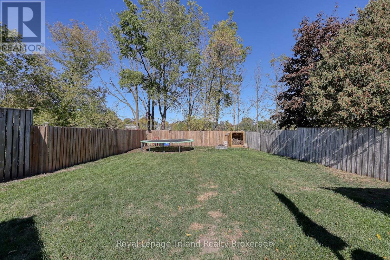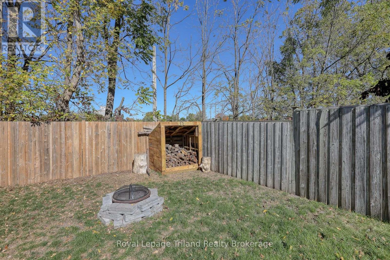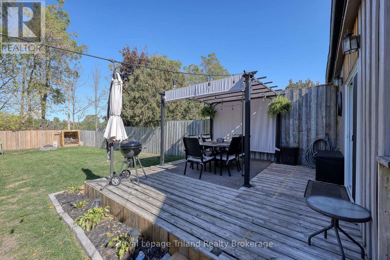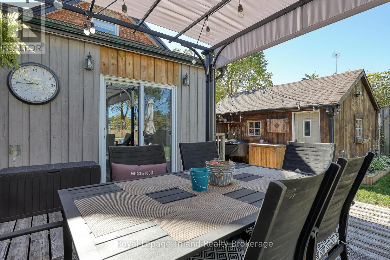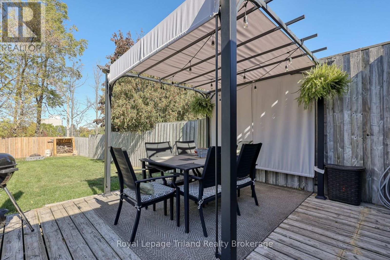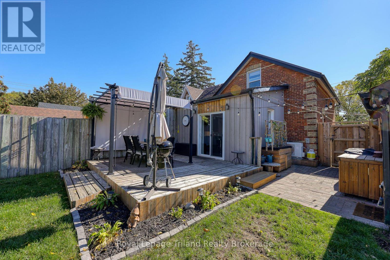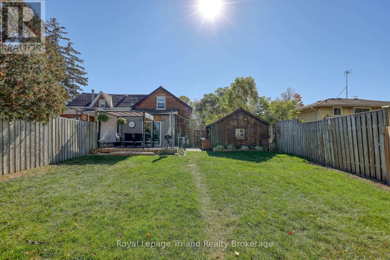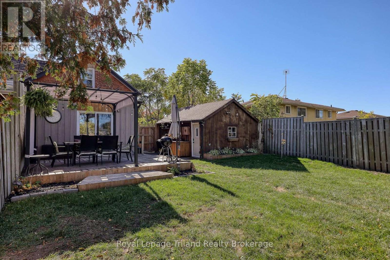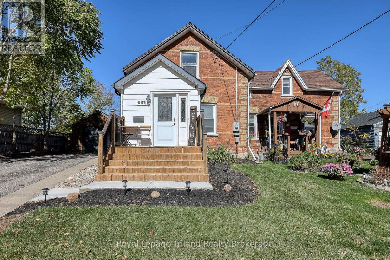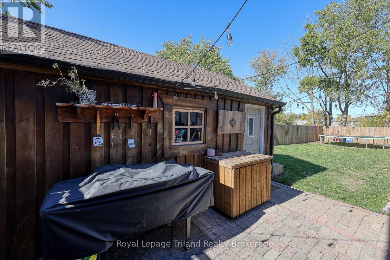661 Henry Street Woodstock, Ontario N4S 1X8
$515,000
Gateway to Opportunity! Start your home ownership here! Your exterior features are a 132 foot deep lot fully fenced, deck with pergola, new (2025) sidewalk from driveway to the new (Oct 2024) front porch. The detached garage is fully insulated (2024) with hydro and interior dimensions of 18'-3" x 11'-11" with a steel roof (2021) with a newly installed interlock patio between the garage and house. Upon front door entry you step into a generous and bright foyer (gutted, insulated and finished 2021). The main floor features a living room drenched in natural light, open eat in kitchen with moveable island and appliances included, a 4 piece bathroom (gutted, insulated and finished 2021) and laundry combination (appliances included) plus storage. The second floor is home to 2 bedrooms - one with a walk-in closet. A few other updates to thrown in for this amazing opportunity are: house shingles (2020), Goodman forced air gas furnace (2021), Central air conditioning (2021), inside of basement and crawl space spray foamed (Oct 2024), patio door replaced (2024), all appliances new in 2022 (id:25517)
Property Details
| MLS® Number | X12470172 |
| Property Type | Single Family |
| Neigbourhood | South Woodstock |
| Community Name | Woodstock - South |
| Amenities Near By | Park, Schools |
| Equipment Type | Water Heater |
| Features | Sloping |
| Parking Space Total | 5 |
| Rental Equipment Type | Water Heater |
| Structure | Deck, Porch, Patio(s) |
Building
| Bathroom Total | 1 |
| Bedrooms Above Ground | 2 |
| Bedrooms Total | 2 |
| Age | 100+ Years |
| Appliances | Blinds, Dryer, Stove, Window Coverings, Refrigerator |
| Basement Type | Partial |
| Construction Style Attachment | Semi-detached |
| Cooling Type | Central Air Conditioning |
| Exterior Finish | Brick, Vinyl Siding |
| Fire Protection | Smoke Detectors |
| Foundation Type | Stone |
| Heating Fuel | Natural Gas |
| Heating Type | Forced Air |
| Stories Total | 2 |
| Size Interior | 700 - 1,100 Ft2 |
| Type | House |
| Utility Water | Municipal Water |
Parking
| Detached Garage | |
| Garage |
Land
| Acreage | No |
| Fence Type | Fully Fenced, Fenced Yard |
| Land Amenities | Park, Schools |
| Landscape Features | Landscaped |
| Sewer | Sanitary Sewer |
| Size Depth | 132 Ft ,3 In |
| Size Frontage | 41 Ft ,3 In |
| Size Irregular | 41.3 X 132.3 Ft |
| Size Total Text | 41.3 X 132.3 Ft|under 1/2 Acre |
| Zoning Description | R2 |
Rooms
| Level | Type | Length | Width | Dimensions |
|---|---|---|---|---|
| Second Level | Bedroom | 2.86 m | 4.26 m | 2.86 m x 4.26 m |
| Second Level | Bedroom | 2.68 m | 3.88 m | 2.68 m x 3.88 m |
| Main Level | Foyer | 2.65 m | 2.53 m | 2.65 m x 2.53 m |
| Main Level | Living Room | 4.64 m | 4.64 m | 4.64 m x 4.64 m |
| Main Level | Kitchen | 3.46 m | 1.78 m | 3.46 m x 1.78 m |
| Main Level | Dining Room | 3.46 m | 2.62 m | 3.46 m x 2.62 m |
| Main Level | Laundry Room | 2.29 m | 2.86 m | 2.29 m x 2.86 m |
Contact Us
Contact us for more information

Melanie Luksys
Salesperson
757 Dundas Street
Woodstock, Ontario N4S 1E8
Contact Daryl, Your Elgin County Professional
Don't wait! Schedule a free consultation today and let Daryl guide you at every step. Start your journey to your happy place now!

Contact Me
Important Links
About Me
I’m Daryl Armstrong, a full time Real Estate professional working in St.Thomas-Elgin and Middlesex areas.
© 2024 Daryl Armstrong. All Rights Reserved. | Made with ❤️ by Jet Branding
