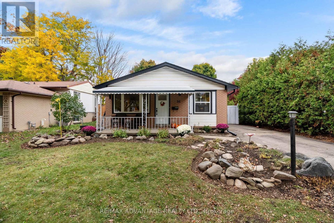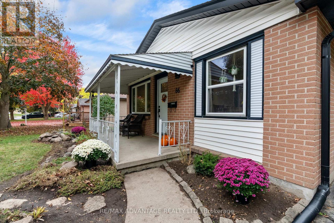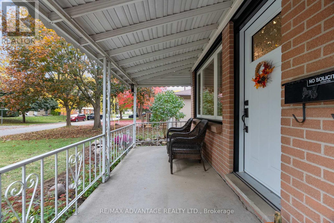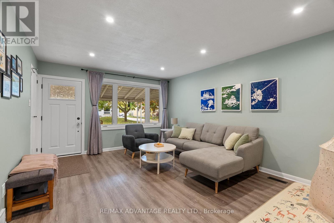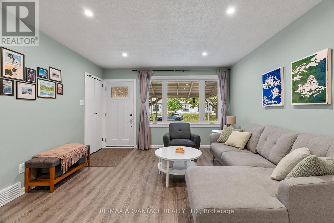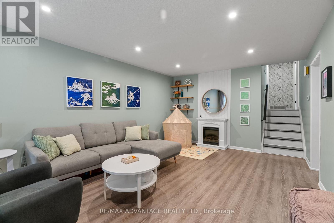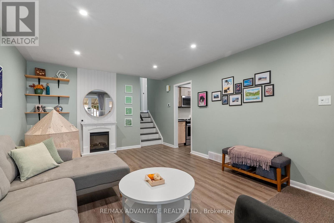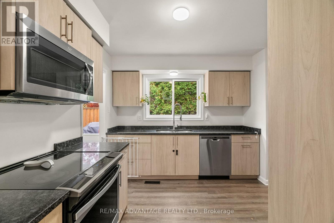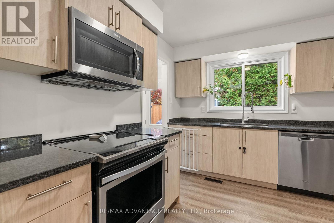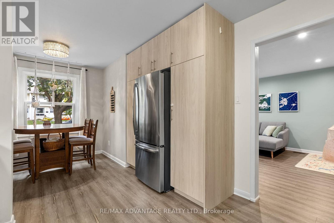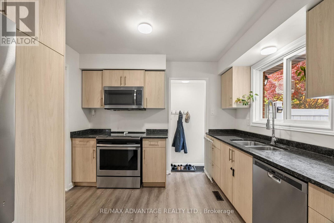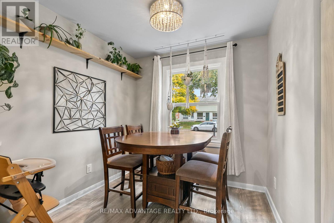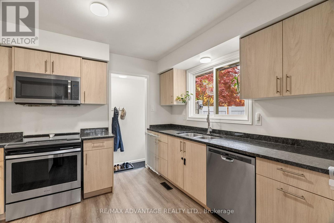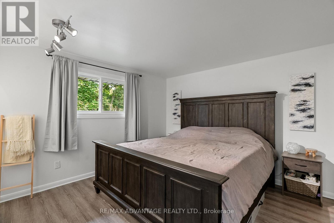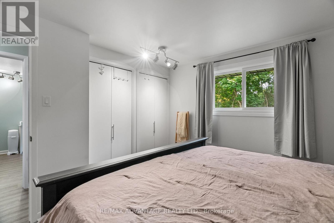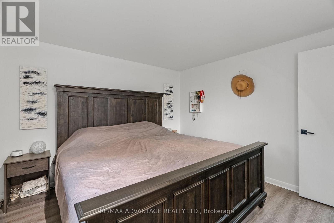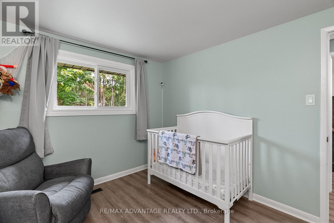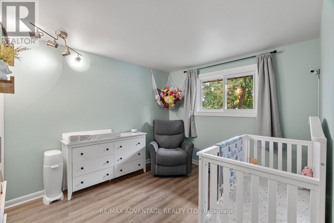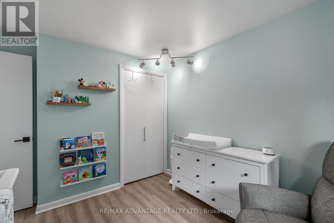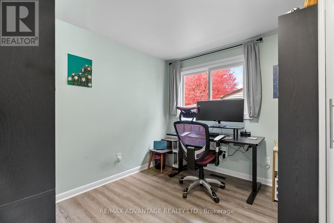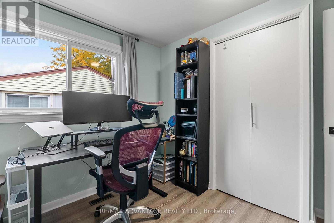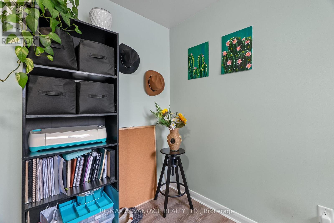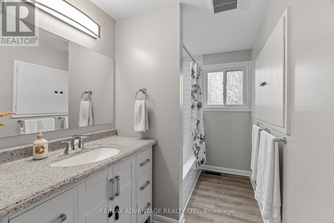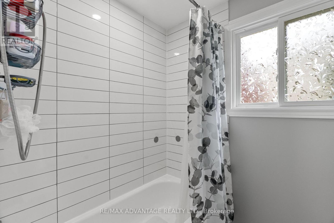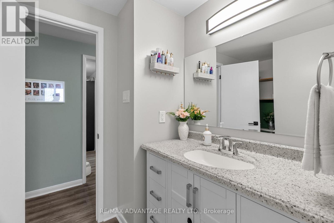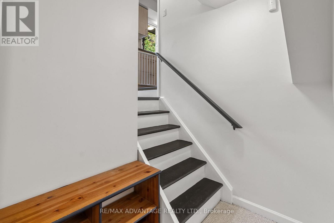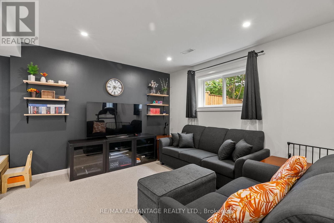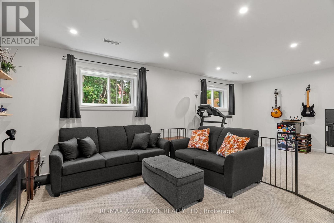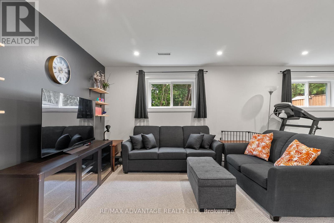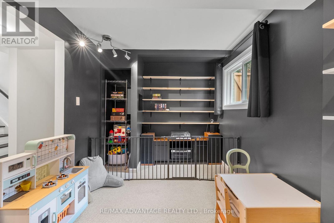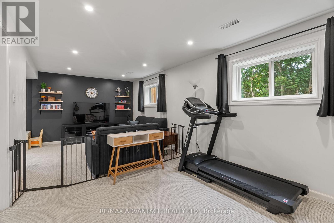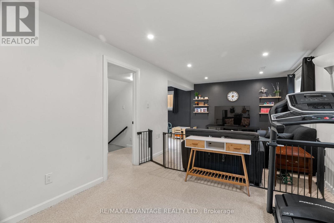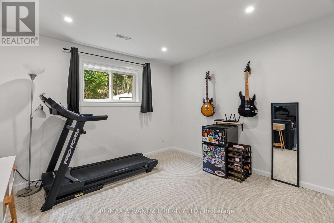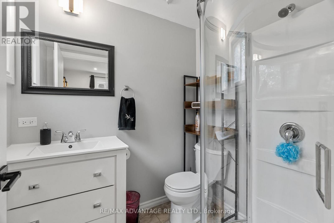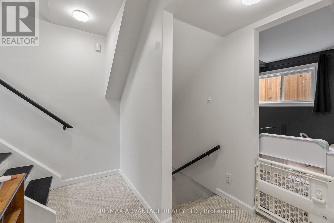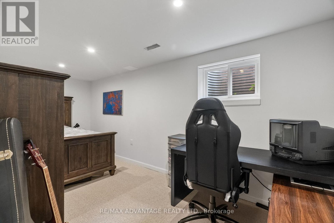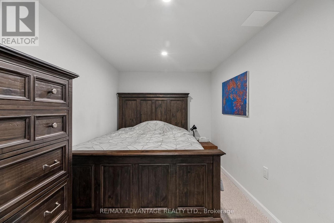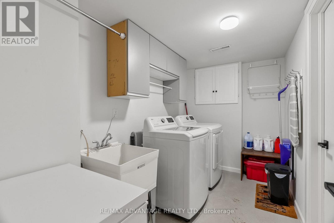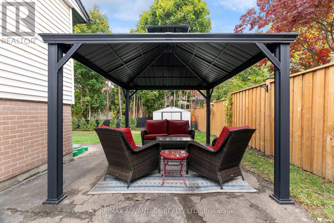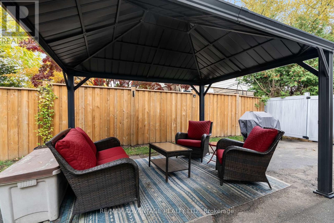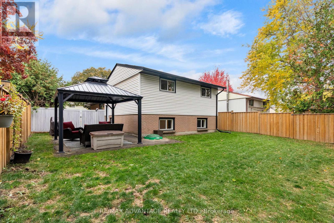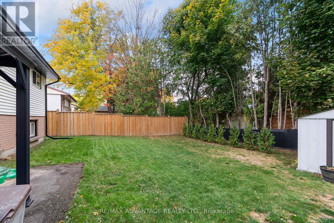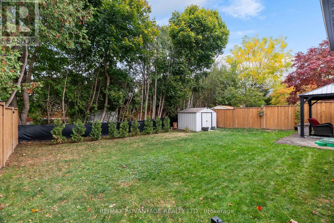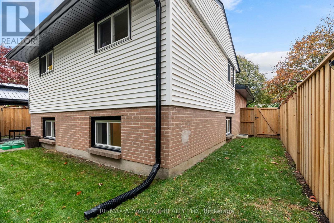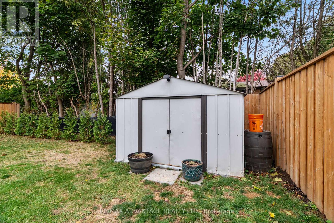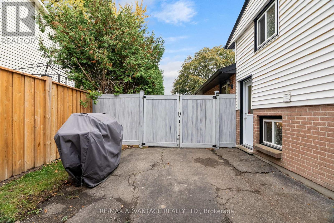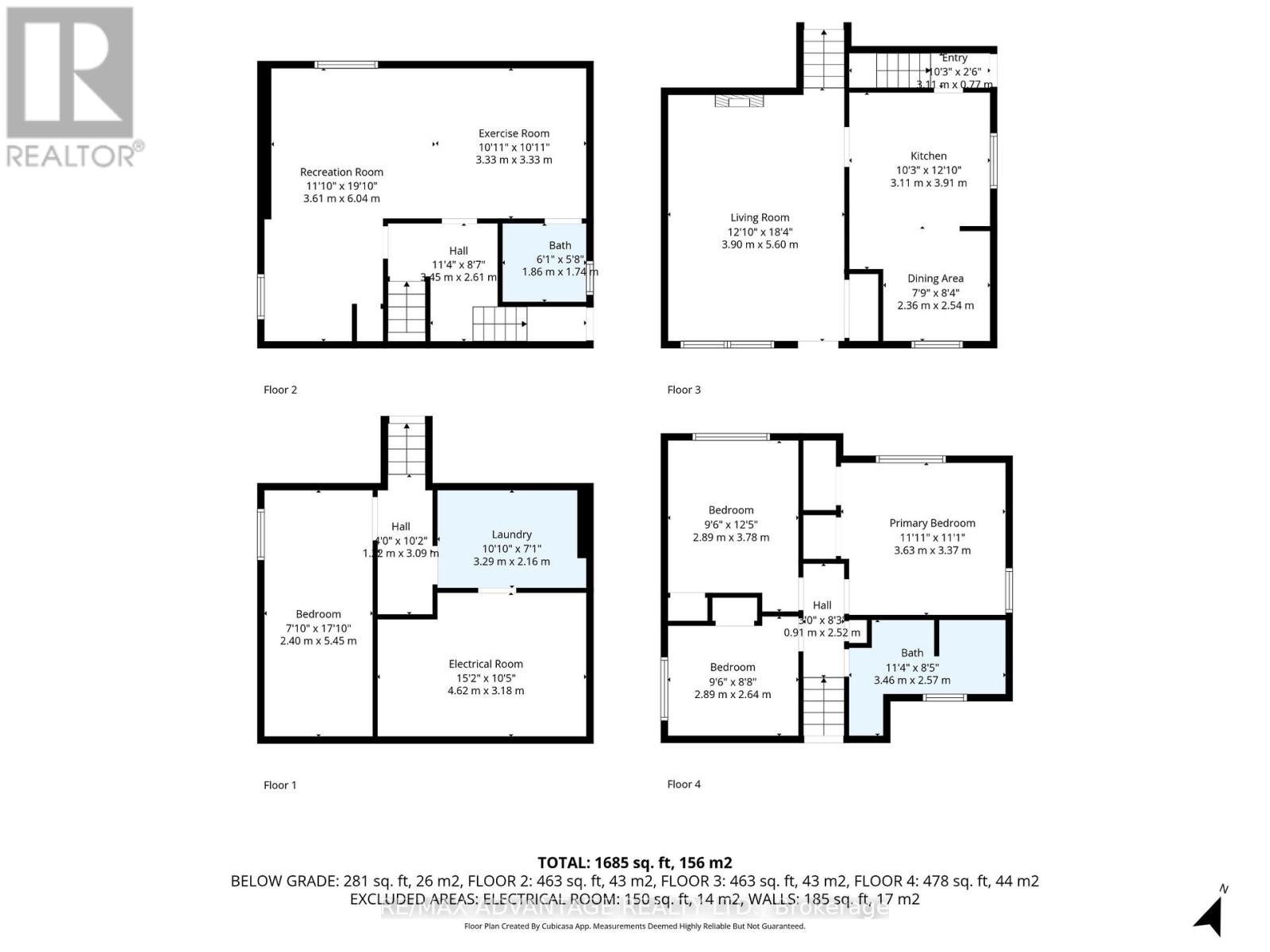66 Wellesley Crescent London East, Ontario N5V 1J7
$549,900
This beautifully renovated 4-level backsplit is truly move-in ready, offering the perfect blend of modern updates and long-term peace of mind. Situated in a family-friendly neighbourhood, this home has been completely finished on all levels-including a bright lower-level with high ceilings and large windows. You'll appreciate the consistent, high-quality design throughout. The custom kitchen features timeless cabinetry, granite countertops, and stainless-steel appliances, opening to a bright main level with durable luxury vinyl plank flooring and pot lights that create a warm, welcoming atmosphere. Unlike most, this home has undergone not only cosmetic updates but major system and structural improvements: Updated Roof, Eaves, Soffits & Fascia (2021), All new Windows & Doors (2024) with a Transferable Lifetime Warranty, New AC and Thermostat (2025), Updated Electrical Panel and full conversion from aluminum to Copper Wiring (120-amp service), New fencing and Vinyl Gate (2022), Attic Insulation Upgrade (2022), Fresh Paint (2025), washer & dryer, and bathroom fans replaced for improved ventilation. The private side entry provides easy access to the lower level, ideal for a home office or in-law setup. Outside, enjoy a fully fenced backyard with trees for privacy, gazebo, plus a private driveway with space for multiple vehicles. All of this located steps from park, schools, Argyle Mall, minutes to the downtown core and the 400 series highways. This home has been thoughtfully updated-simply unpack, settle in, and enjoy! (id:25517)
Property Details
| MLS® Number | X12483679 |
| Property Type | Single Family |
| Community Name | East I |
| Easement | Easement |
| Equipment Type | Water Heater |
| Features | Wooded Area, Flat Site, Gazebo |
| Parking Space Total | 4 |
| Rental Equipment Type | Water Heater |
| Structure | Porch, Shed |
Building
| Bathroom Total | 2 |
| Bedrooms Above Ground | 3 |
| Bedrooms Below Ground | 1 |
| Bedrooms Total | 4 |
| Appliances | Dishwasher, Dryer, Stove, Washer, Refrigerator |
| Basement Development | Finished |
| Basement Features | Separate Entrance |
| Basement Type | N/a, N/a (finished) |
| Construction Style Attachment | Detached |
| Construction Style Split Level | Backsplit |
| Cooling Type | Central Air Conditioning |
| Exterior Finish | Vinyl Siding, Brick |
| Foundation Type | Concrete |
| Heating Fuel | Natural Gas |
| Heating Type | Forced Air |
| Size Interior | 700 - 1,100 Ft2 |
| Type | House |
| Utility Water | Municipal Water |
Parking
| No Garage |
Land
| Acreage | No |
| Fence Type | Fully Fenced |
| Sewer | Sanitary Sewer |
| Size Depth | 100 Ft |
| Size Frontage | 50 Ft |
| Size Irregular | 50 X 100 Ft |
| Size Total Text | 50 X 100 Ft |
| Zoning Description | R1-4 |
Rooms
| Level | Type | Length | Width | Dimensions |
|---|---|---|---|---|
| Second Level | Primary Bedroom | 3.63 m | 3.37 m | 3.63 m x 3.37 m |
| Second Level | Bedroom | 2.89 m | 3.78 m | 2.89 m x 3.78 m |
| Second Level | Bedroom | 2.89 m | 2.64 m | 2.89 m x 2.64 m |
| Second Level | Bathroom | 3.46 m | 2.57 m | 3.46 m x 2.57 m |
| Basement | Bedroom | 2.4 m | 5.45 m | 2.4 m x 5.45 m |
| Basement | Laundry Room | 3.29 m | 2.16 m | 3.29 m x 2.16 m |
| Basement | Other | 4.62 m | 3.18 m | 4.62 m x 3.18 m |
| Lower Level | Exercise Room | 3.33 m | 3.33 m | 3.33 m x 3.33 m |
| Lower Level | Recreational, Games Room | 3.61 m | 6.04 m | 3.61 m x 6.04 m |
| Lower Level | Bathroom | 1.86 m | 1.74 m | 1.86 m x 1.74 m |
| Main Level | Living Room | 3.9 m | 5.6 m | 3.9 m x 5.6 m |
| Main Level | Kitchen | 3.11 m | 3.91 m | 3.11 m x 3.91 m |
| Main Level | Dining Room | 2.36 m | 2.54 m | 2.36 m x 2.54 m |
https://www.realtor.ca/real-estate/29035237/66-wellesley-crescent-london-east-east-i-east-i
Contact Us
Contact us for more information
Contact Daryl, Your Elgin County Professional
Don't wait! Schedule a free consultation today and let Daryl guide you at every step. Start your journey to your happy place now!

Contact Me
Important Links
About Me
I’m Daryl Armstrong, a full time Real Estate professional working in St.Thomas-Elgin and Middlesex areas.
© 2024 Daryl Armstrong. All Rights Reserved. | Made with ❤️ by Jet Branding
