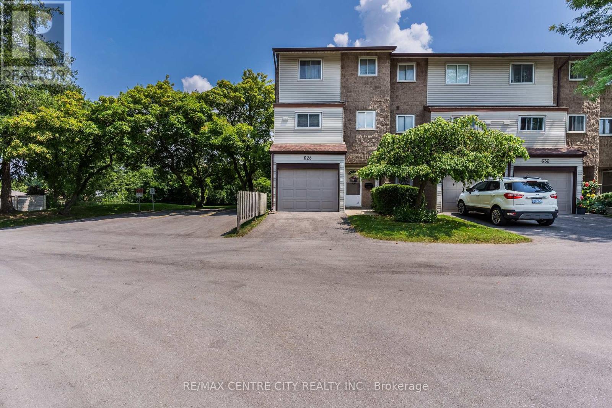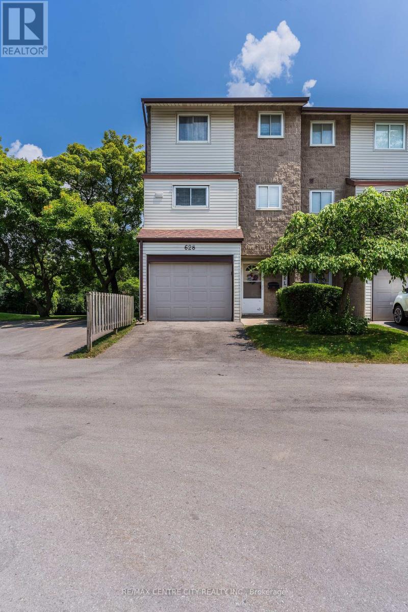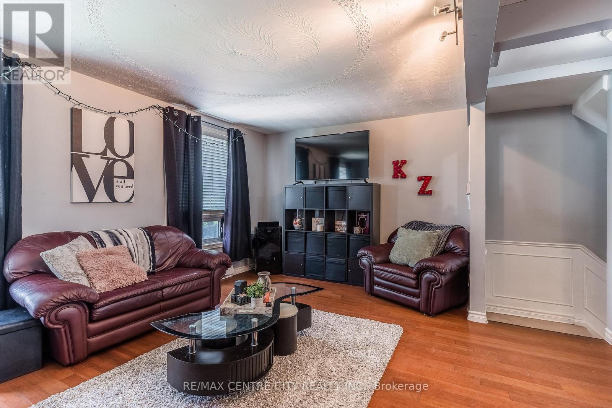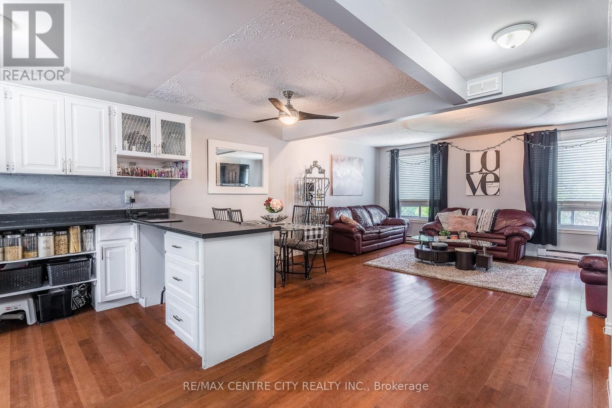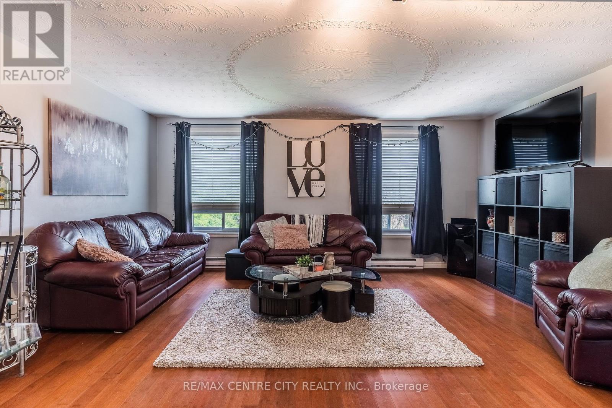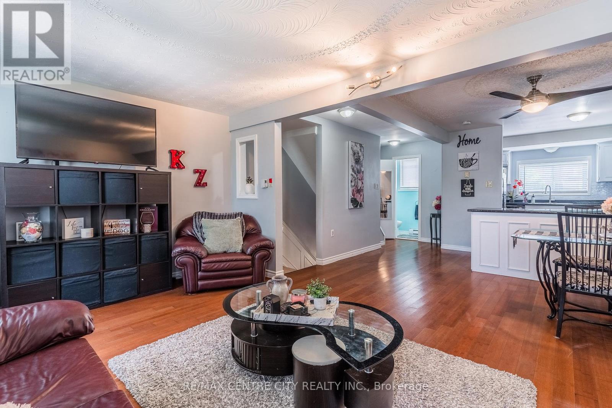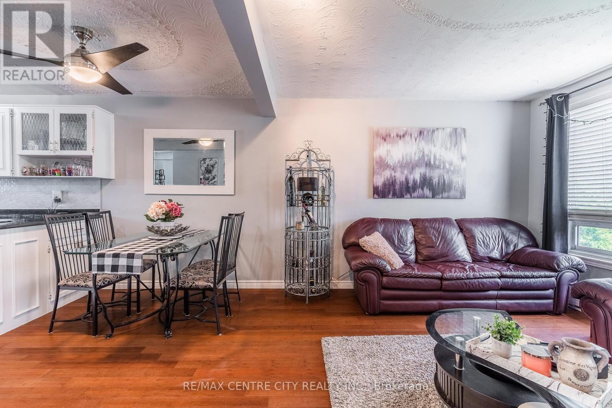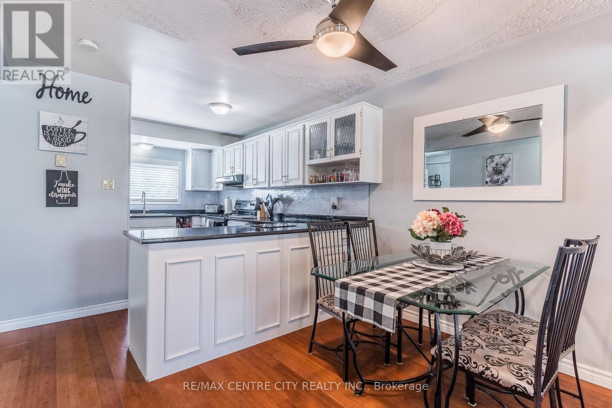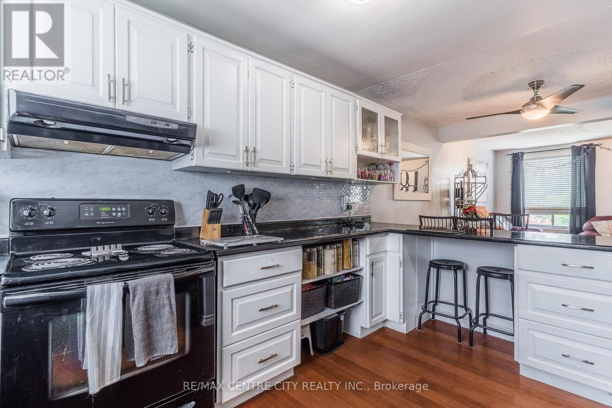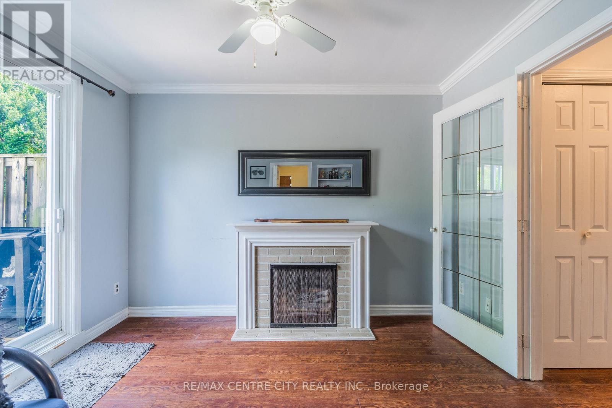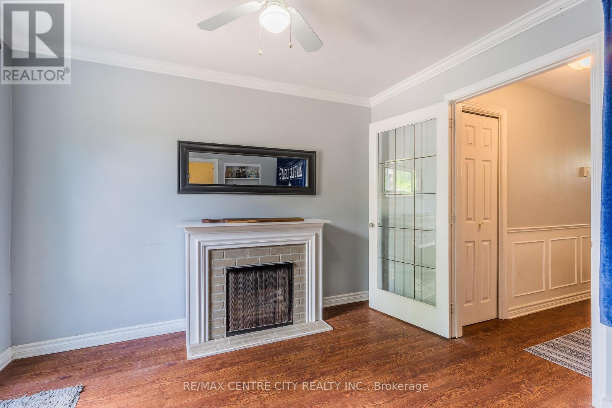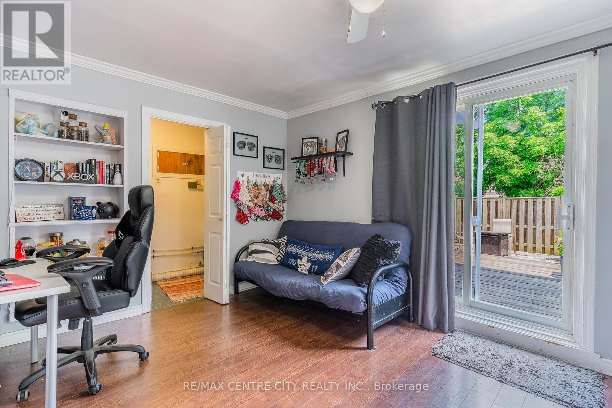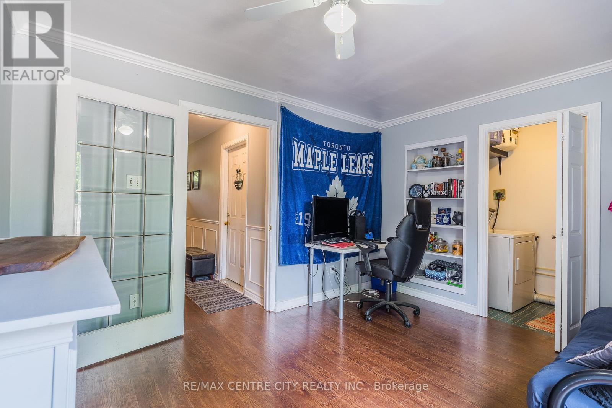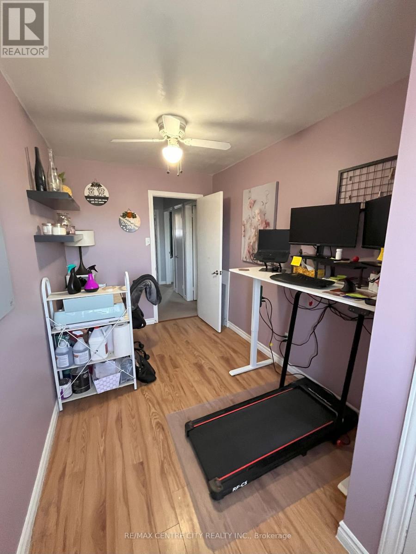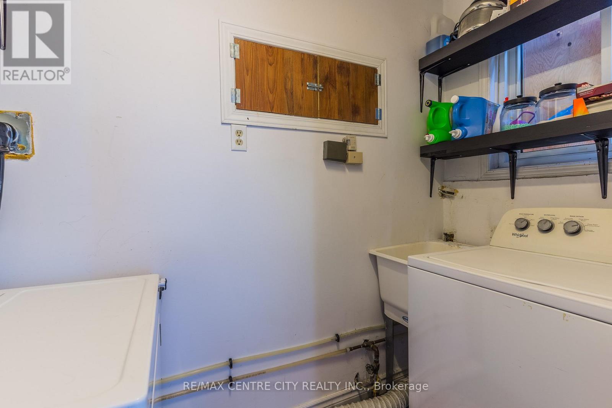628 - 628 Wilkins Street London South (South R), Ontario N6C 4Z4
$399,000Maintenance, Water
$400 Monthly
Maintenance, Water
$400 MonthlyTucked away in a prime London location, 628 Wilkins St is a stylish 3-storey end-unit townhouse that perfectly blends comfort and convenience! Whether you're a first-time buyer or a savvy investor, this home is a fantastic opportunity. Step inside to find a versatile main-floor rec room or bedroom, a convenient laundry room, and direct access to a private fenced yard, ideally situated beside green space for added privacy. Upstairs, the bright and airy living room flows into a dedicated dining area, alongside a recently updated, well-equipped kitchen, and a handy 2-piece bathroom perfect for entertaining. The top floor has three generous sized bedrooms and a 4 piece bathroom. With an attached garage and a spacious backyard featuring a firepit area and pergola ideal for relaxing or hosting gatherings this home checks all the practical boxes while maintaining stylish appeal. Plus, condo fees include water, helping to keep monthly costs manageable. Located near shopping, LHSC, and with easy access to Highway 401, this townhouse offers the perfect balance of city convenience and comfortable living. (id:25517)
Open House
This property has open houses!
11:00 am
Ends at:1:00 pm
11:00 am
Ends at:1:00 pm
Property Details
| MLS® Number | X12094868 |
| Property Type | Single Family |
| Community Name | South R |
| Amenities Near By | Hospital, Park, Place Of Worship |
| Community Features | Pet Restrictions |
| Features | Flat Site, Balcony, In Suite Laundry |
| Parking Space Total | 2 |
| Structure | Deck, Patio(s) |
| View Type | City View |
Building
| Bathroom Total | 2 |
| Bedrooms Above Ground | 3 |
| Bedrooms Total | 3 |
| Age | 51 To 99 Years |
| Amenities | Visitor Parking |
| Appliances | Garage Door Opener Remote(s), Dishwasher, Dryer, Microwave, Stove, Water Heater, Washer, Refrigerator |
| Exterior Finish | Vinyl Siding, Brick |
| Fire Protection | Smoke Detectors |
| Foundation Type | Poured Concrete |
| Half Bath Total | 1 |
| Heating Fuel | Electric |
| Heating Type | Baseboard Heaters |
| Stories Total | 3 |
| Size Interior | 1400 - 1599 Sqft |
| Type | Row / Townhouse |
Parking
| Attached Garage | |
| Garage |
Land
| Acreage | No |
| Fence Type | Fenced Yard |
| Land Amenities | Hospital, Park, Place Of Worship |
| Zoning Description | R5-2 |
Rooms
| Level | Type | Length | Width | Dimensions |
|---|---|---|---|---|
| Second Level | Bathroom | 7.2 m | 8 m | 7.2 m x 8 m |
| Second Level | Bedroom 2 | 9.9 m | 10 m | 9.9 m x 10 m |
| Second Level | Bedroom 3 | 7.3 m | 13.3 m | 7.3 m x 13.3 m |
| Second Level | Primary Bedroom | 10 m | 16.8 m | 10 m x 16.8 m |
| Main Level | Bathroom | 6.9 m | 2.8 m | 6.9 m x 2.8 m |
| Main Level | Dining Room | 14.3 m | 8 m | 14.3 m x 8 m |
| Main Level | Kitchen | 10.5 m | 13.4 m | 10.5 m x 13.4 m |
| Main Level | Living Room | 17.4 m | 11 m | 17.4 m x 11 m |
| Ground Level | Recreational, Games Room | 12.9 m | 10.9 m | 12.9 m x 10.9 m |
https://www.realtor.ca/real-estate/28194646/628-628-wilkins-street-london-south-south-r-south-r
Interested?
Contact us for more information
Contact Daryl, Your Elgin County Professional
Don't wait! Schedule a free consultation today and let Daryl guide you at every step. Start your journey to your happy place now!

Contact Me
Important Links
About Me
I’m Daryl Armstrong, a full time Real Estate professional working in St.Thomas-Elgin and Middlesex areas.
© 2024 Daryl Armstrong. All Rights Reserved. | Made with ❤️ by Jet Branding
