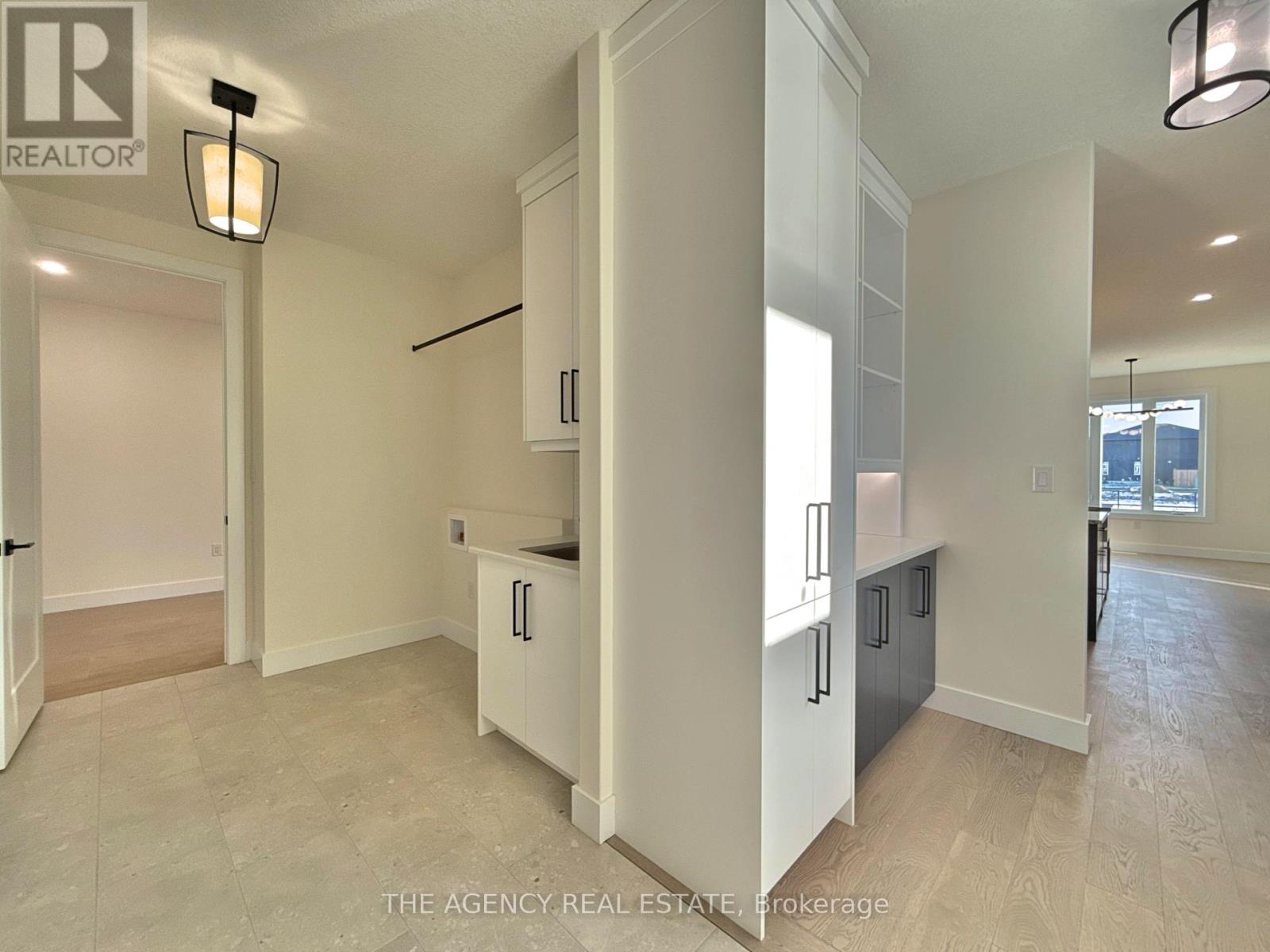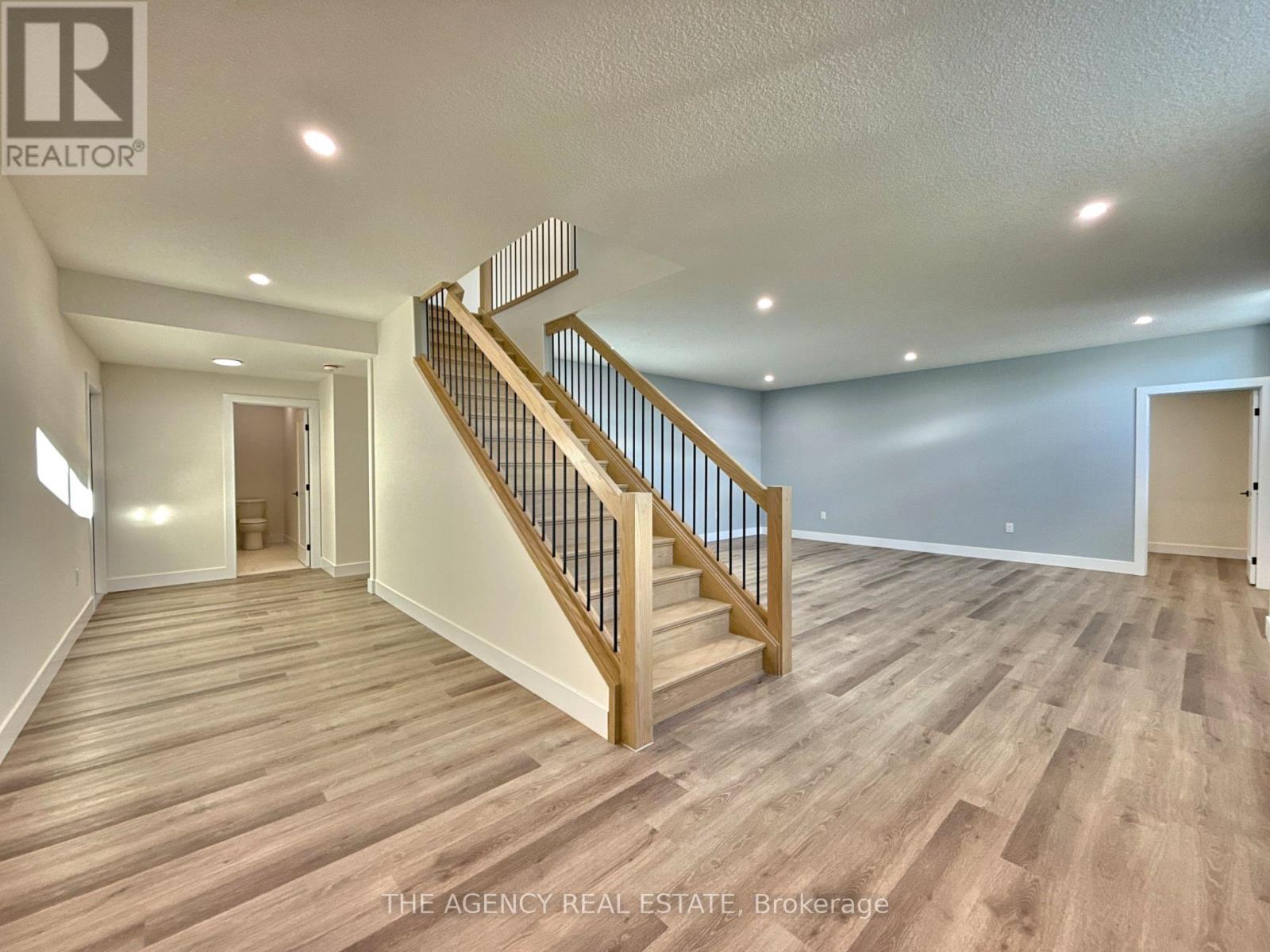6277 Jack England Drive London, Ontario N6P 1H1
$1,170,000
Stunning 4-Bedroom Bungalow with Finished Basement - Corner Lot with Separate Entrance. Welcome to this gorgeous 3,100+ sq. ft. one-floor home with a finished basement, located in the heart of Talbot Village on a prime corner lot, offering both style and functionality. This beautifully upgraded property built by Birani Construction Inc. features high-end finishes throughout, including hardwood floors on the main floor and vinyl flooring in the basement. Perfect for families and investors alike, the home includes a separate entrance to the basement from the garage, ideal for rental opportunities. 4 Bedrooms: 2 spacious bedrooms on the main floor, plus 2 additional bedrooms in the fully. finished basement. Upgraded Kitchen: Custom cabinetry and granite/quartz countertops along with an 8' island. make this kitchen a chefs dream. The walk-through pantry provides ample storage space, and a walk-in storage closet adds convenience. Custom Laundry Room: Designed for ease and organization, this laundry room is functional and stylish. Hardwood Flooring: Rich hardwood floors flow throughout the main living spaces, adding warmth and elegance. Finished Basement: The lower level boasts a large recreation room, two bedrooms, and a full bathroom, perfect for guests or as an in-law suite. Separate Entrance: A private entrance to the basement from the garage provides great potential for a rental suite. Walk-in Closets: The master bedroom includes a custom walk-in closet, adding both luxury and practicality. Private Backyard: Step outside into your private backyard, which backs onto an open green space walkway, offering additional privacy. Corner Lot: Enjoy the extra space and privacy of a corner lot, with easy access to local amenities and parks. This home is perfect for those seeking a combination of luxury, convenience, and potential income from a rental suite. Dont miss out on this incredible opportunity schedule your viewing today! (id:25517)
Property Details
| MLS® Number | X11578345 |
| Property Type | Single Family |
| Community Name | South V |
| Features | Sump Pump |
| Parking Space Total | 4 |
Building
| Bathroom Total | 3 |
| Bedrooms Above Ground | 2 |
| Bedrooms Below Ground | 2 |
| Bedrooms Total | 4 |
| Amenities | Fireplace(s) |
| Appliances | Water Heater, Water Meter |
| Architectural Style | Bungalow |
| Basement Development | Finished |
| Basement Features | Apartment In Basement |
| Basement Type | N/a (finished) |
| Construction Style Attachment | Detached |
| Cooling Type | Central Air Conditioning |
| Exterior Finish | Brick, Wood |
| Fireplace Present | Yes |
| Heating Fuel | Natural Gas |
| Heating Type | Forced Air |
| Stories Total | 1 |
| Type | House |
| Utility Water | Municipal Water |
Parking
| Attached Garage |
Land
| Acreage | No |
| Sewer | Sanitary Sewer |
| Size Depth | 118 Ft |
| Size Frontage | 47 Ft |
| Size Irregular | 47 X 118 Ft |
| Size Total Text | 47 X 118 Ft |
https://www.realtor.ca/real-estate/27696799/6277-jack-england-drive-london-south-v
Interested?
Contact us for more information
Contact Daryl, Your Elgin County Professional
Don't wait! Schedule a free consultation today and let Daryl guide you at every step. Start your journey to your happy place now!

Contact Me
Important Links
About Me
I’m Daryl Armstrong, a full time Real Estate professional working in St.Thomas-Elgin and Middlesex areas.
© 2024 Daryl Armstrong. All Rights Reserved. | Made with ❤️ by Jet Branding



































