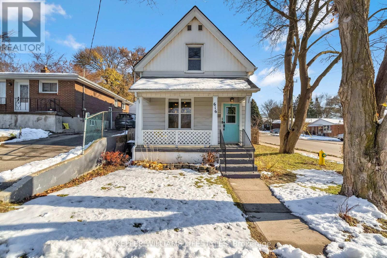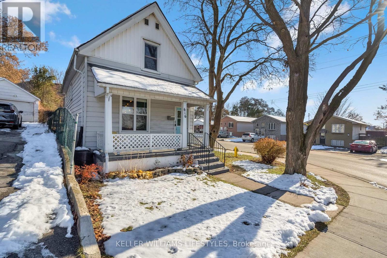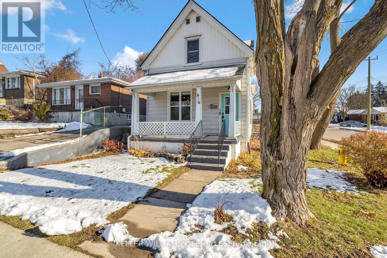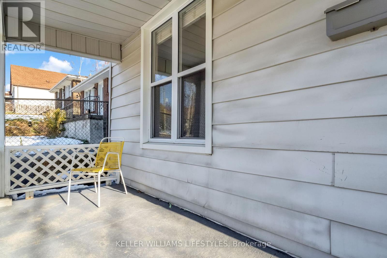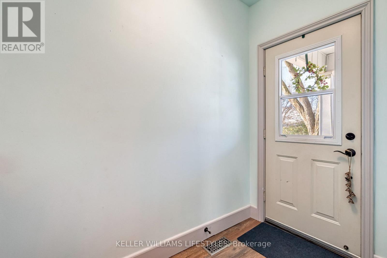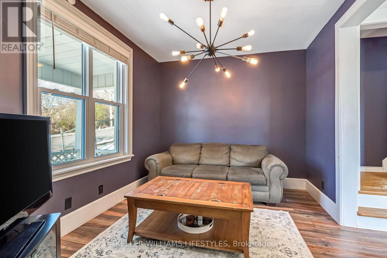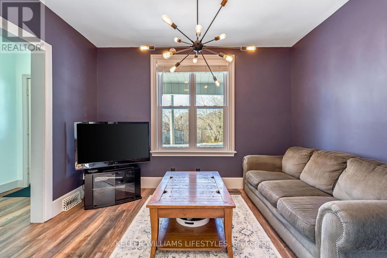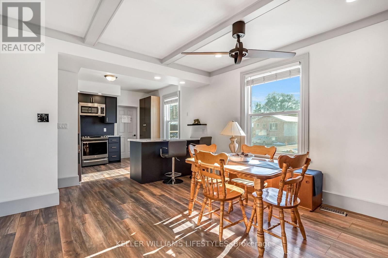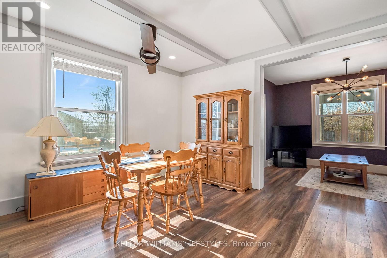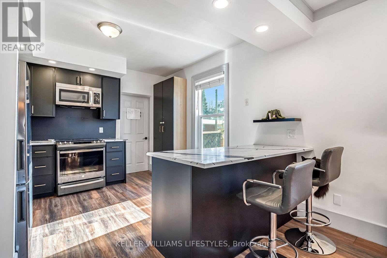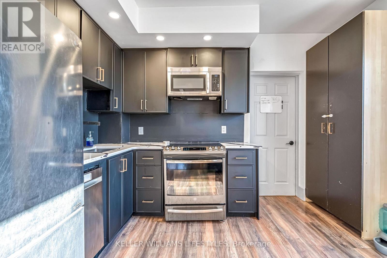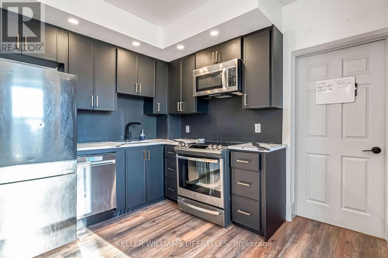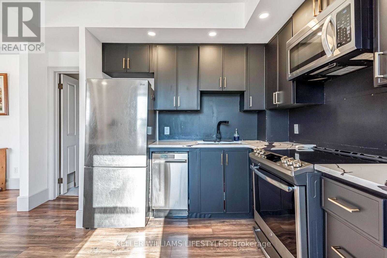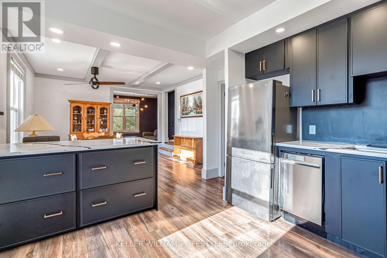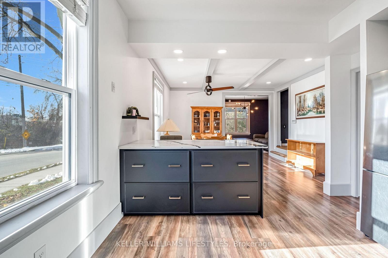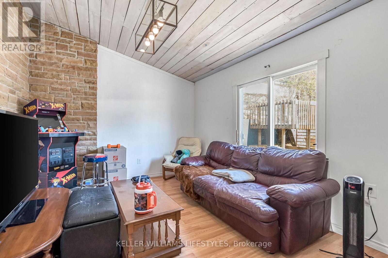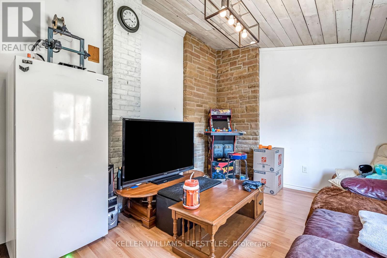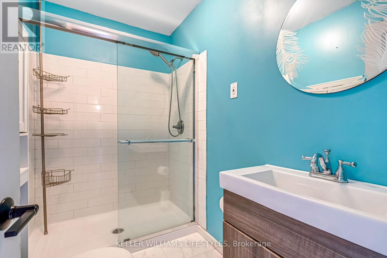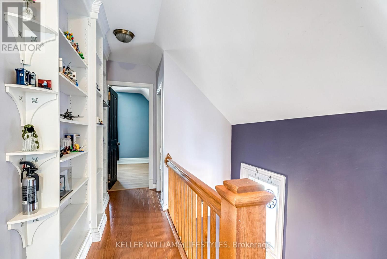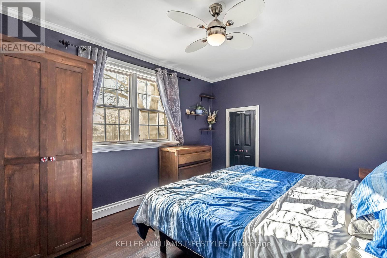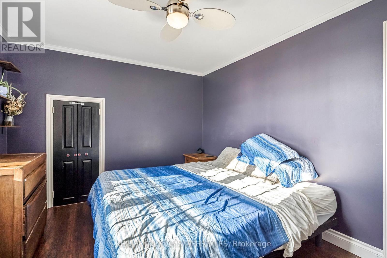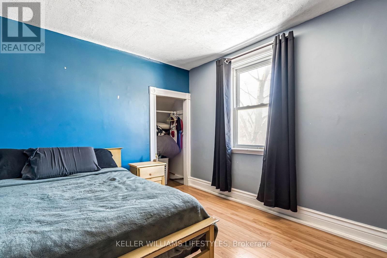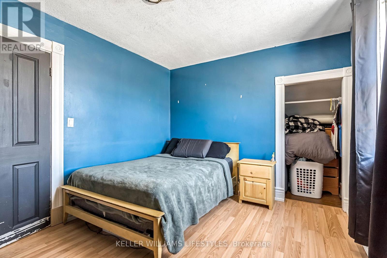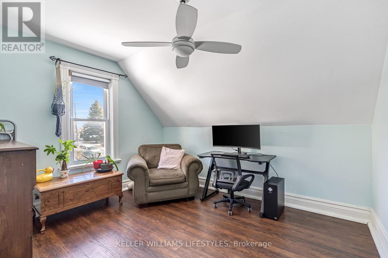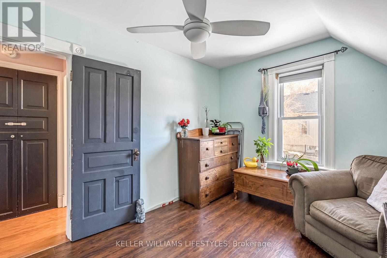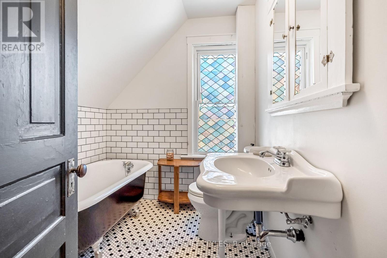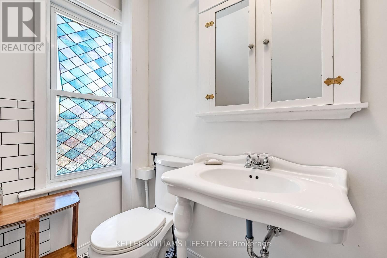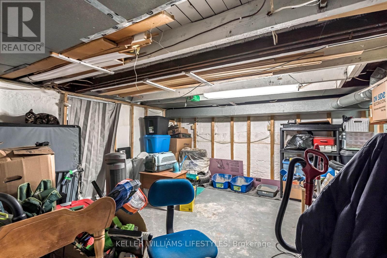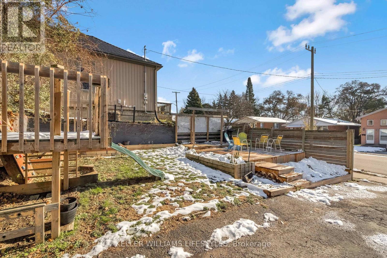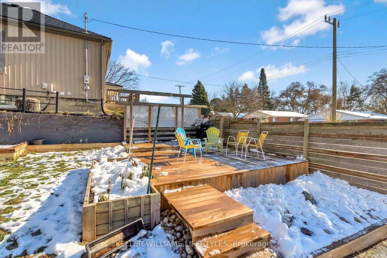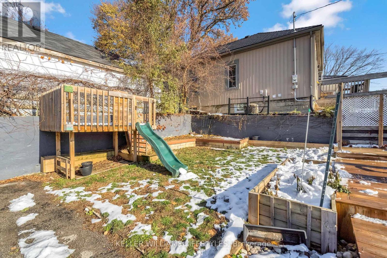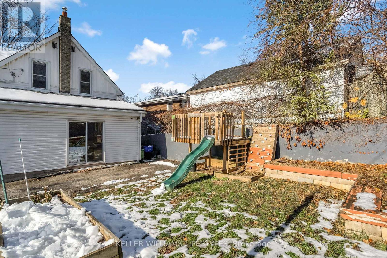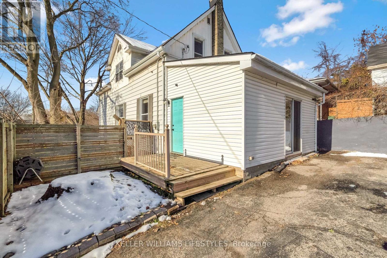616 Glasgow Street London East, Ontario N5Y 1V5
$549,000
Welcome to this charming two-storey family home in Carling Heights. Situated on a corner lot just steps from Old East Village, this 3+1 bedroom, 2 bathroom home has been well maintained and updated. Walk up to the front entrance and you'll be greeted with a large covered porch, perfect for a morning coffee or evening glass of wine. Step inside to the generous foyer, a perfect space to keep your jackets, shoes, bags and more tucked away. The main floor is open and bright, with a living room attached to your spacious dining and kitchen area. The perfect spot to entertain! The bonus room off the kitchen can be used for a den, office, additional bedroom and more. Upstairs are three good sized bedrooms and a three piece bathroom, featuring a claw foot soaker tub, pedestal sink and timeless white and black hexagon floor tiles. The unfinished basement has plenty of storage space, laundry and a workbench. The backyard has a large deck to enjoy summer days and nights, and a play area for growing families. Loads of amenities are close by like Western Fair, Markets, craft breweries, several parks as well as local primary schools including East Carling, Lousie Arbour and Blessed Sacrament. Book your showing today! (id:25517)
Property Details
| MLS® Number | X12568704 |
| Property Type | Single Family |
| Community Name | East G |
| Amenities Near By | Park, Place Of Worship, Schools |
| Community Features | School Bus |
| Equipment Type | Water Heater, Water Heater - Tankless |
| Features | Dry, Carpet Free |
| Parking Space Total | 2 |
| Rental Equipment Type | Water Heater, Water Heater - Tankless |
| Structure | Deck |
Building
| Bathroom Total | 2 |
| Bedrooms Above Ground | 3 |
| Bedrooms Below Ground | 1 |
| Bedrooms Total | 4 |
| Age | 100+ Years |
| Appliances | Water Heater, Dishwasher, Dryer, Stove, Washer, Refrigerator |
| Basement Development | Unfinished |
| Basement Type | N/a (unfinished) |
| Construction Style Attachment | Detached |
| Cooling Type | Central Air Conditioning |
| Exterior Finish | Aluminum Siding |
| Fire Protection | Smoke Detectors |
| Foundation Type | Poured Concrete |
| Heating Fuel | Natural Gas |
| Heating Type | Forced Air |
| Stories Total | 2 |
| Size Interior | 1,100 - 1,500 Ft2 |
| Type | House |
| Utility Water | Municipal Water |
Parking
| No Garage |
Land
| Acreage | No |
| Fence Type | Partially Fenced |
| Land Amenities | Park, Place Of Worship, Schools |
| Sewer | Sanitary Sewer |
| Size Depth | 102 Ft ,8 In |
| Size Frontage | 31 Ft ,8 In |
| Size Irregular | 31.7 X 102.7 Ft |
| Size Total Text | 31.7 X 102.7 Ft|under 1/2 Acre |
| Zoning Description | R1-1 |
Rooms
| Level | Type | Length | Width | Dimensions |
|---|---|---|---|---|
| Second Level | Primary Bedroom | 3.97 m | 3.12 m | 3.97 m x 3.12 m |
| Second Level | Bedroom 2 | 4.05 m | 2.98 m | 4.05 m x 2.98 m |
| Second Level | Bedroom 3 | 3.54 m | 3.08 m | 3.54 m x 3.08 m |
| Second Level | Bathroom | 2.4 m | 2.01 m | 2.4 m x 2.01 m |
| Main Level | Foyer | 3 m | 1.39 m | 3 m x 1.39 m |
| Main Level | Living Room | 3.65 m | 2.97 m | 3.65 m x 2.97 m |
| Main Level | Dining Room | 4.1 m | 3.88 m | 4.1 m x 3.88 m |
| Main Level | Kitchen | 3.93 m | 3.54 m | 3.93 m x 3.54 m |
| Main Level | Den | 5.3 m | 3.46 m | 5.3 m x 3.46 m |
| Main Level | Bathroom | 2.4 m | 1.47 m | 2.4 m x 1.47 m |
Utilities
| Cable | Available |
| Electricity | Installed |
| Sewer | Installed |
https://www.realtor.ca/real-estate/29128817/616-glasgow-street-london-east-east-g-east-g
Contact Us
Contact us for more information
Contact Daryl, Your Elgin County Professional
Don't wait! Schedule a free consultation today and let Daryl guide you at every step. Start your journey to your happy place now!

Contact Me
Important Links
About Me
I’m Daryl Armstrong, a full time Real Estate professional working in St.Thomas-Elgin and Middlesex areas.
© 2024 Daryl Armstrong. All Rights Reserved. | Made with ❤️ by Jet Branding
