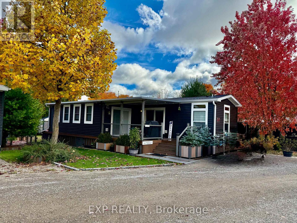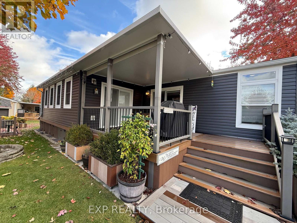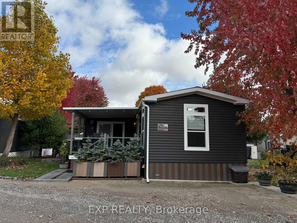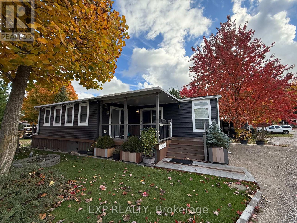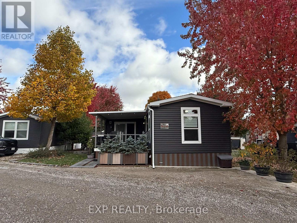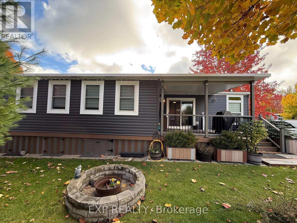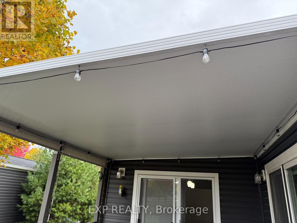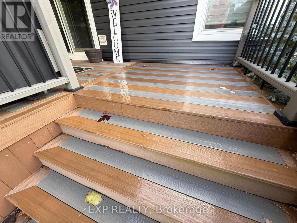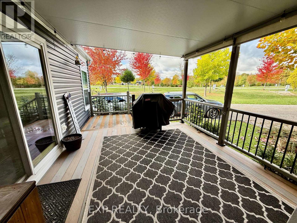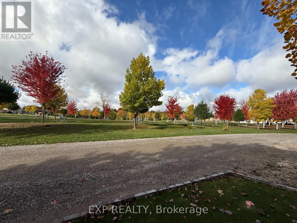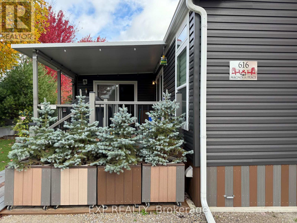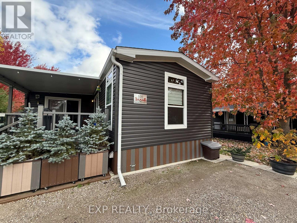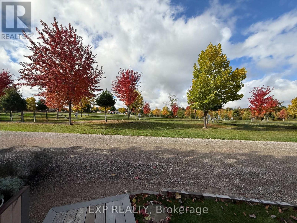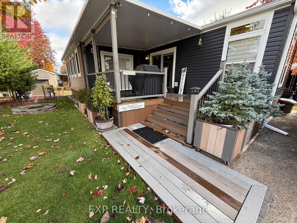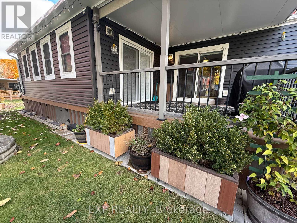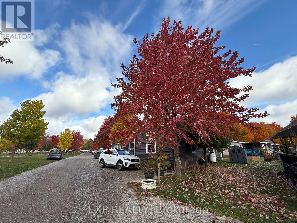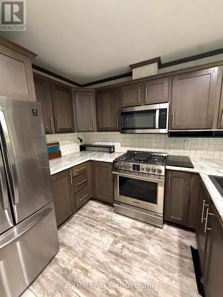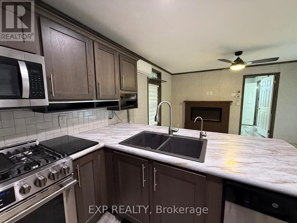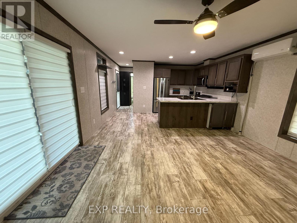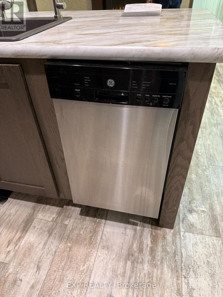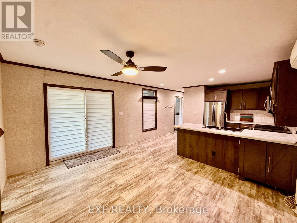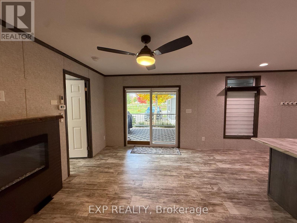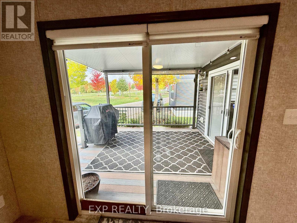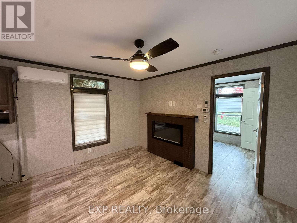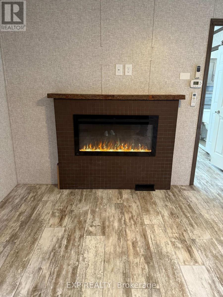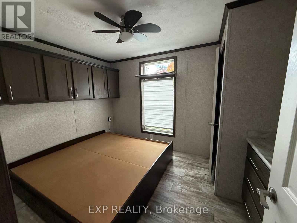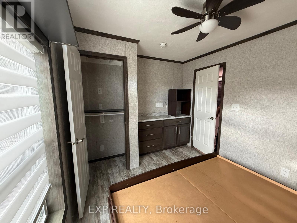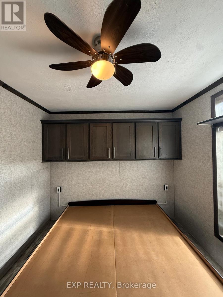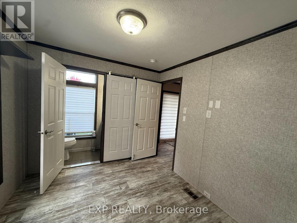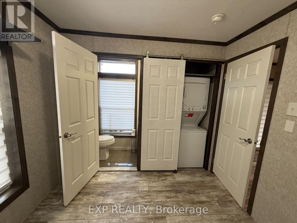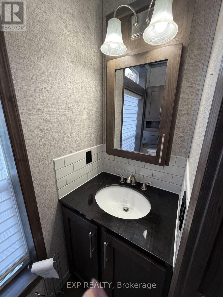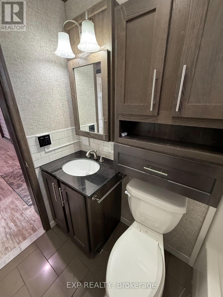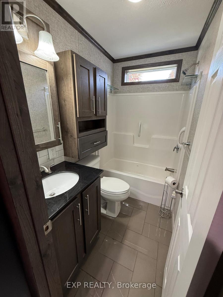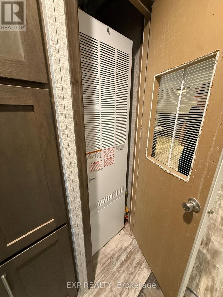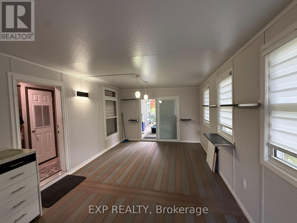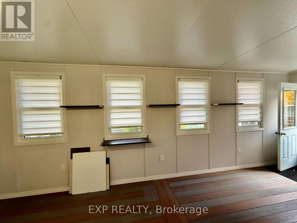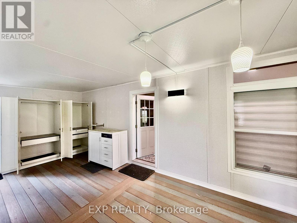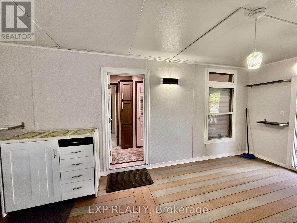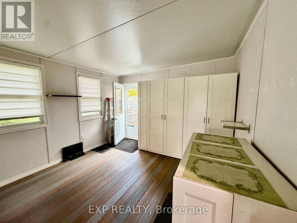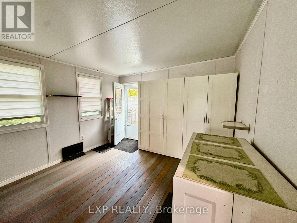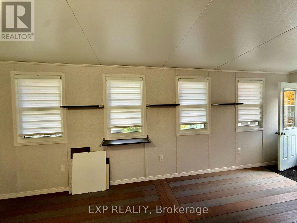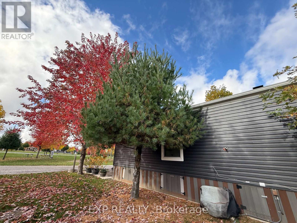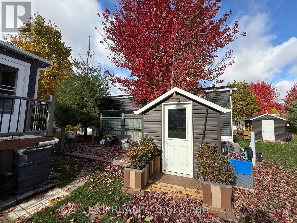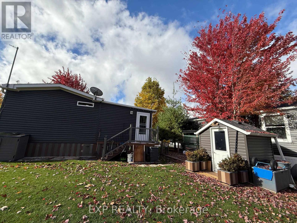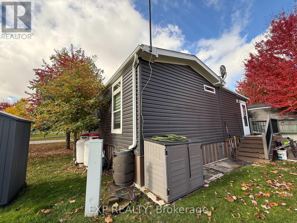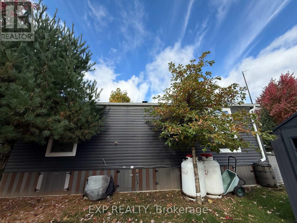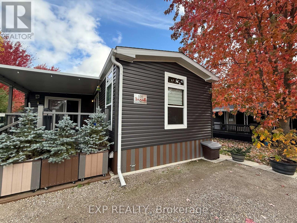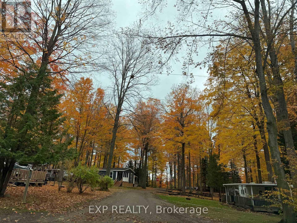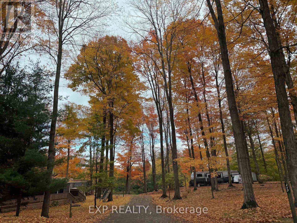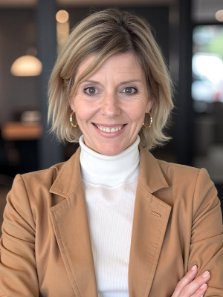616 - 923590 Rd 92 Rr#3 Road Zorra, Ontario N0J 1J0
$199,000
Located in 9 month section of award winning Happy Hills Resort. Gorgeous Custom Built 2021 Commodore Park Model with Additional Sunroom (16 x 42 and 12 x 20). 8ft ceilings throughout allow for extra large double hung windows and transoms. Zebra blinds on all. Eye catching composite deck and skirting with hard top coverage. Sunroom also has composite flooring with loads of added storage, 3 ft windows and pendant lighting. Open concept kitchen has new fully upgraded stainless steel appliances including a higher end gas stove with air fryer and grill, fridge with ice cube maker, a dishwasher, microwave and farm house sink. Solid oak cupboards, and pull out drawer storage including unique pull out storage in "dead space corner". Cupboards are pulled over the fridge and gabled. 3 Stage Home Filter System and higher particle filter for kitchen sink and ice maker. Electric Fireplace in the living room. Both bathrooms have granite vanities and marble flooring. Built in dressers and extra storage in the master bedroom. The laundry is located in the closet in the second bedroom. Both bedrooms fit king size beds. Cement pad and insulated spray foam under both modular and sunroom. 7 x7 shed with hydro. BBQ included on front deck and there is another composite deck off the back door. Lovely castor planters with Blue Spruce in front. Newer lawn mower stays. A truly beautiful location with a large heated family swimming pool, children's splash pad, heated adult's only swimming pool, a 9 hole golf course and driving range, Bocce Ball, Lighted Tennis court, Pickleball, Volleyball, Basketball, Shuffleboard, Horseshoe pits, Daily children's crafts/activities, hayrides, bingos, movies, special tournaments, mini animal farm, hiking trails, several playgrounds, lighted skateboard and bicycle activity center and more. Get in on this lovely lifestyle early! Contact listing agent for fees, deposit and occupancy requirements. 15 minutes to the 401and 10 minutes to amenities. (id:25517)
Property Details
| MLS® Number | X12483303 |
| Property Type | Single Family |
| Community Name | Rural Zorra |
| Features | Carpet Free |
| Parking Space Total | 2 |
| Pool Type | Indoor Pool, Outdoor Pool |
Building
| Bathroom Total | 2 |
| Bedrooms Above Ground | 2 |
| Bedrooms Total | 2 |
| Appliances | Water Heater, Water Softener, Water Purifier, Dishwasher, Microwave, Stove, Refrigerator |
| Architectural Style | Bungalow |
| Basement Type | None |
| Construction Status | Insulation Upgraded |
| Construction Style Other | Manufactured |
| Cooling Type | Wall Unit |
| Exterior Finish | Vinyl Siding |
| Fireplace Present | Yes |
| Fireplace Total | 1 |
| Foundation Type | Block |
| Half Bath Total | 1 |
| Heating Fuel | Propane |
| Heating Type | Forced Air |
| Stories Total | 1 |
| Size Interior | 700 - 1,100 Ft2 |
| Type | Modular |
Parking
| No Garage |
Land
| Acreage | No |
| Sewer | Septic System |
| Size Depth | 80 Ft |
| Size Frontage | 50 Ft |
| Size Irregular | 50 X 80 Ft |
| Size Total Text | 50 X 80 Ft |
Rooms
| Level | Type | Length | Width | Dimensions |
|---|---|---|---|---|
| Main Level | Kitchen | 2.34 m | 4.17 m | 2.34 m x 4.17 m |
| Main Level | Living Room | 3.24 m | 4.17 m | 3.24 m x 4.17 m |
| Main Level | Bedroom | 3.5 m | 2.7 m | 3.5 m x 2.7 m |
| Main Level | Bedroom 2 | 3.32 m | 2.68 m | 3.32 m x 2.68 m |
| Main Level | Sunroom | 4.2 m | 7 m | 4.2 m x 7 m |
https://www.realtor.ca/real-estate/29034852/616-923590-rd-92-rr3-road-zorra-rural-zorra
Contact Us
Contact us for more information
Contact Daryl, Your Elgin County Professional
Don't wait! Schedule a free consultation today and let Daryl guide you at every step. Start your journey to your happy place now!

Contact Me
Important Links
About Me
I’m Daryl Armstrong, a full time Real Estate professional working in St.Thomas-Elgin and Middlesex areas.
© 2024 Daryl Armstrong. All Rights Reserved. | Made with ❤️ by Jet Branding
