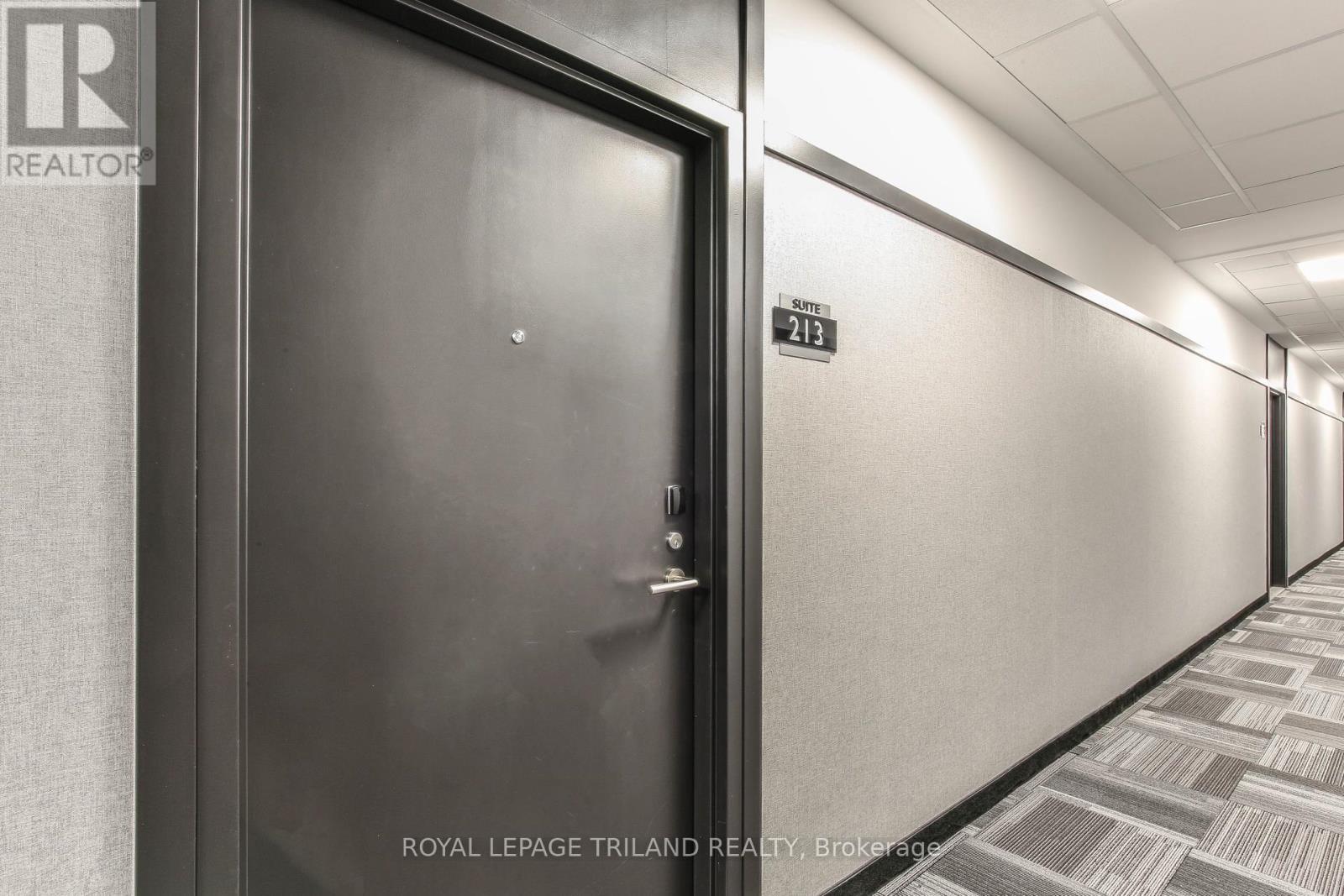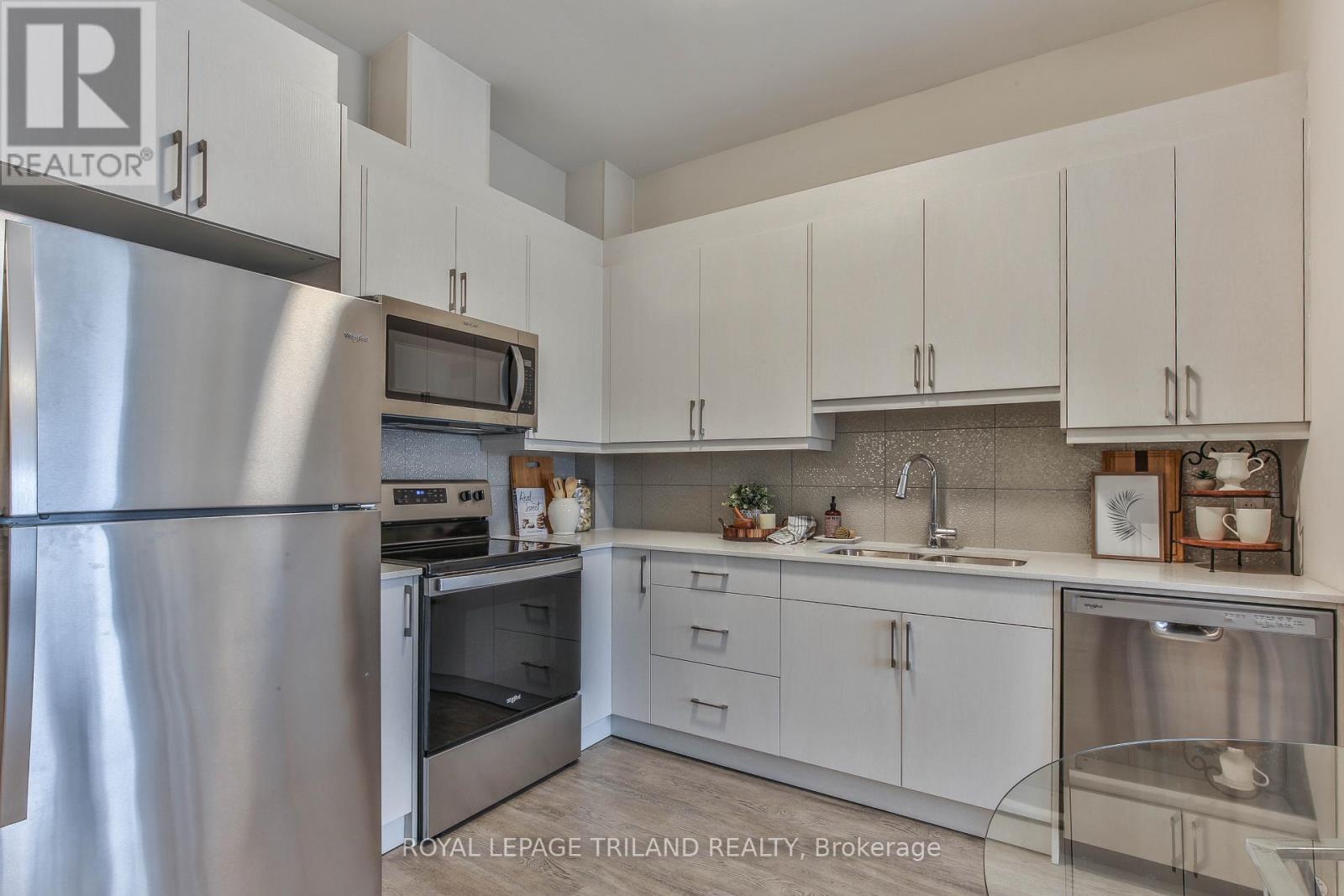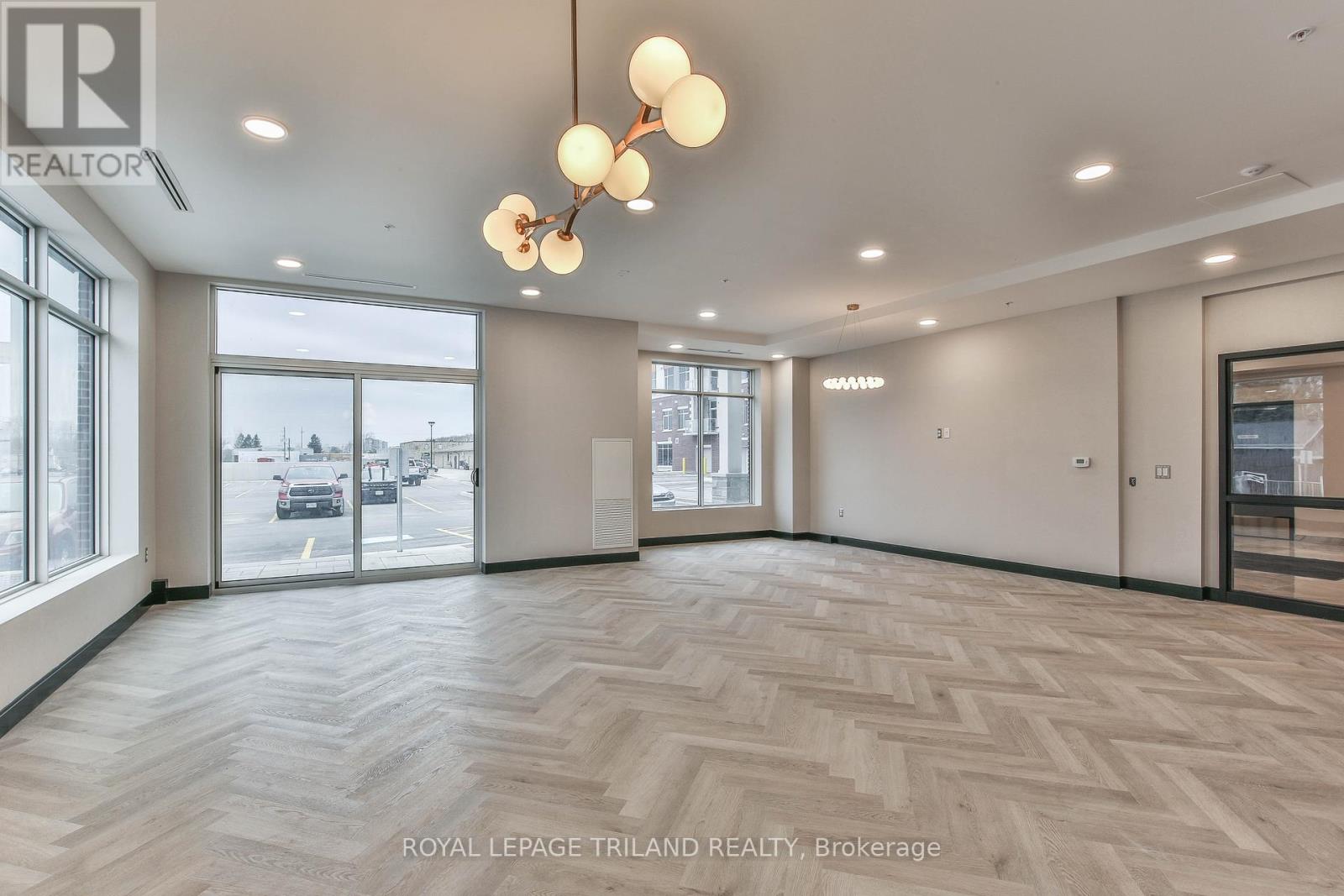611 - 1600 Hyde Park Road London, Ontario N6H 5L5
$2,200 Monthly
Immerse yourself in the perfect blend of sophistication, convenience and community in this ""living your best life"" apartment complex. This one bedroom floor plan offers granite countertops, stainless steel kitchen appliances, vinyl plank flooring throughout, ensuite laundry and amazing view of the city. You are bound to find your next dream home in one of these amazing units. Beyond the apartment, this building offers amazing building amenities like, underground parking, a bicycle room, storage lockers, rooftop terrace with BBQ, party room, fitness centre, EV charging stations and even a pet washing station!!! Surrounded by shopping, city transit, restaurants and cafes, this building is more than just a place to stay, it's where you can really LIVE. Come and check out this unit as well the other floor plans to see where you can fit right in. (id:25517)
Property Details
| MLS® Number | X10427209 |
| Property Type | Single Family |
| Community Name | North E |
| Communication Type | High Speed Internet |
| Features | Flat Site, In Suite Laundry |
| View Type | City View |
Building
| Bathroom Total | 1 |
| Bedrooms Above Ground | 1 |
| Bedrooms Total | 1 |
| Appliances | Dishwasher, Dryer, Range, Refrigerator, Stove, Washer |
| Exterior Finish | Brick |
| Fire Protection | Controlled Entry |
| Foundation Type | Concrete |
| Type | Other |
Parking
| Attached Garage | |
| Covered |
Land
| Acreage | No |
Rooms
| Level | Type | Length | Width | Dimensions |
|---|---|---|---|---|
| Main Level | Bedroom | 3.18 m | 5.2 m | 3.18 m x 5.2 m |
| Main Level | Bathroom | 3.18 m | 1.49 m | 3.18 m x 1.49 m |
| Main Level | Kitchen | 3.87 m | 3.12 m | 3.87 m x 3.12 m |
| Main Level | Living Room | 3.87 m | 3.88 m | 3.87 m x 3.88 m |
| Main Level | Den | 3.31 m | 2.23 m | 3.31 m x 2.23 m |
https://www.realtor.ca/real-estate/27657512/611-1600-hyde-park-road-london-north-e
Interested?
Contact us for more information
Tara Fujimura
Salesperson

103-240 Waterloo Street
London, Ontario N6B 2N4
Holly Tornabuono
Salesperson
https//www.facebook.com/HollyTornabuonoRealtor/

103-240 Waterloo Street
London, Ontario N6B 2N4
Contact Daryl, Your Elgin County Professional
Don't wait! Schedule a free consultation today and let Daryl guide you at every step. Start your journey to your happy place now!

Contact Me
Important Links
About Me
I’m Daryl Armstrong, a full time Real Estate professional working in St.Thomas-Elgin and Middlesex areas.
© 2024 Daryl Armstrong. All Rights Reserved. | Made with ❤️ by Jet Branding



































