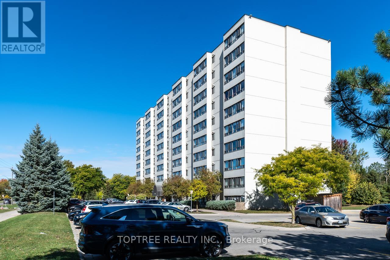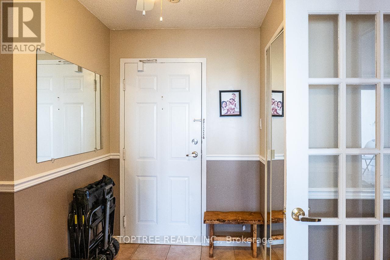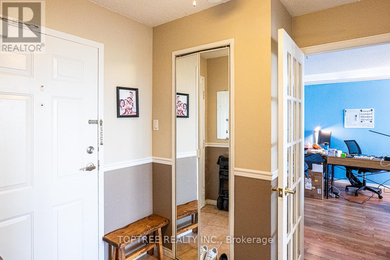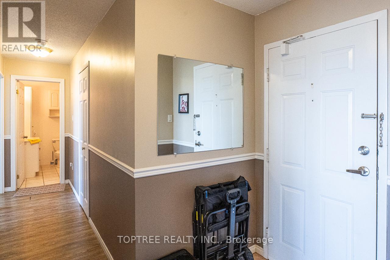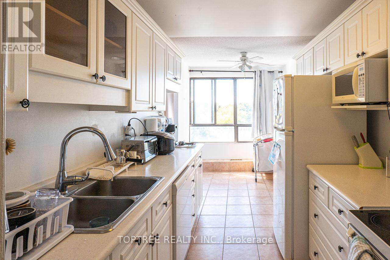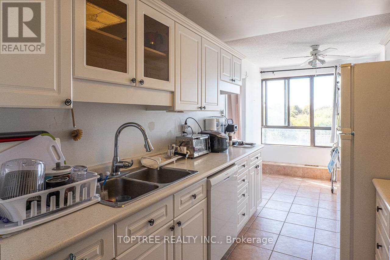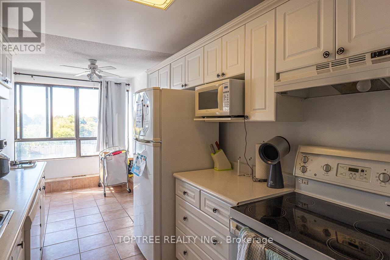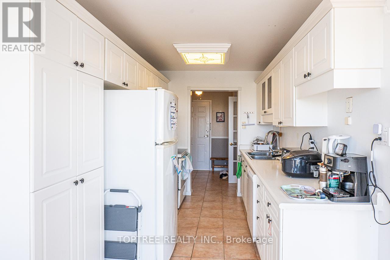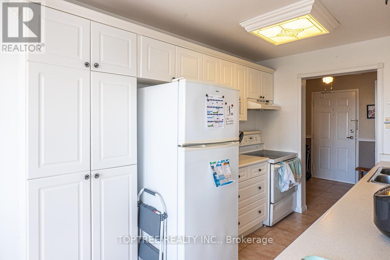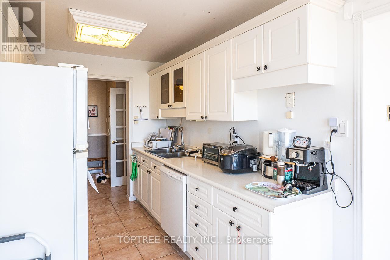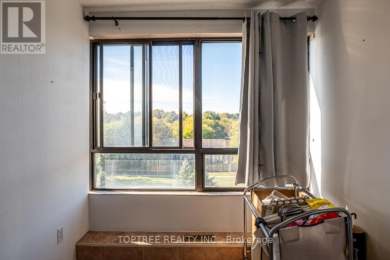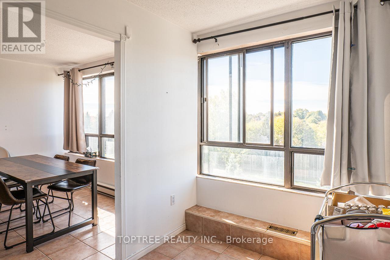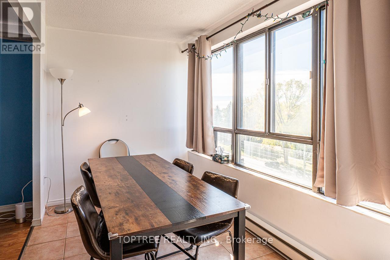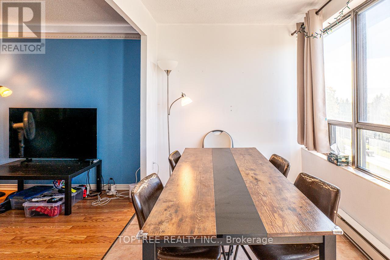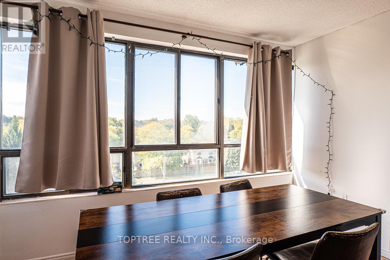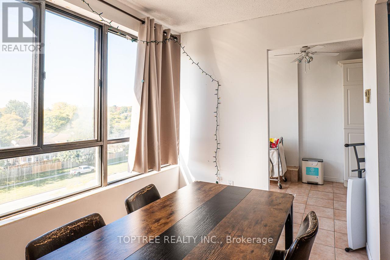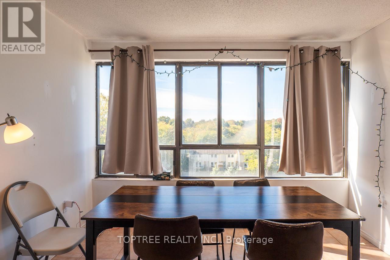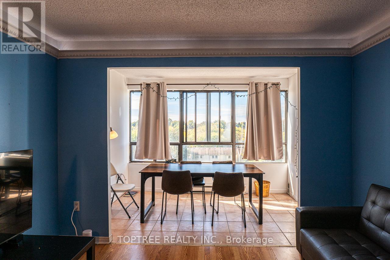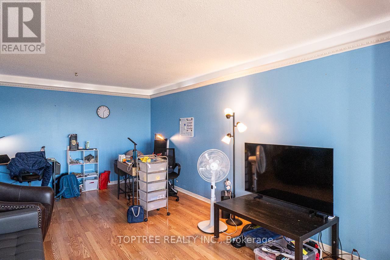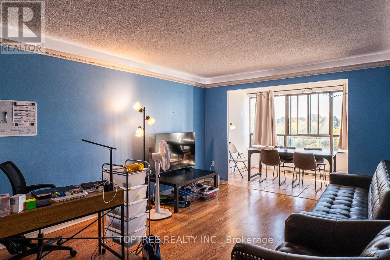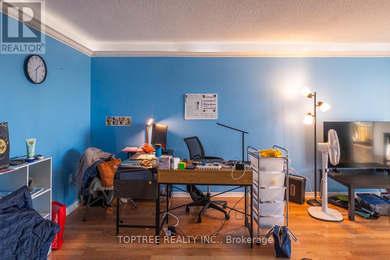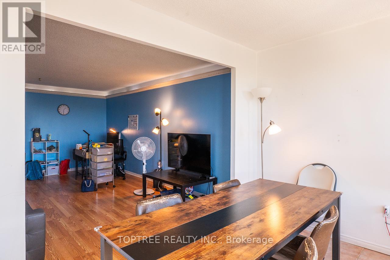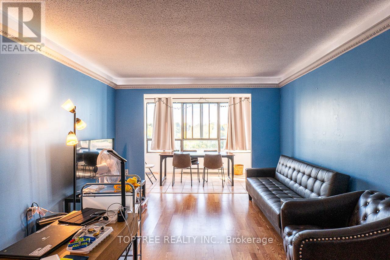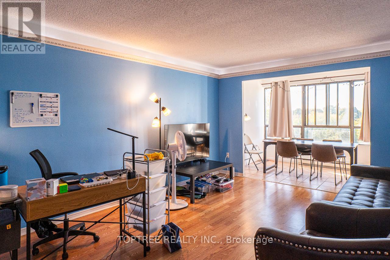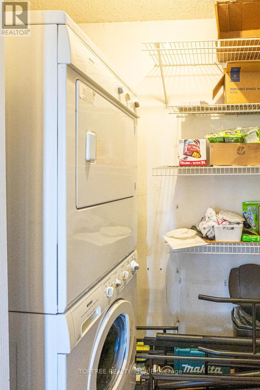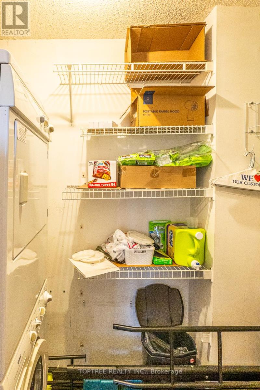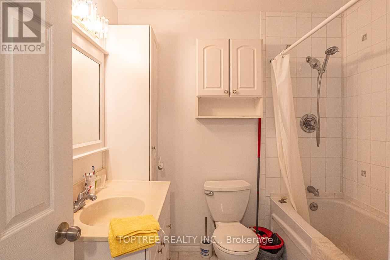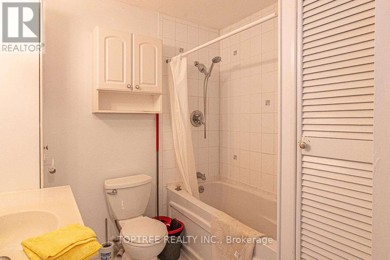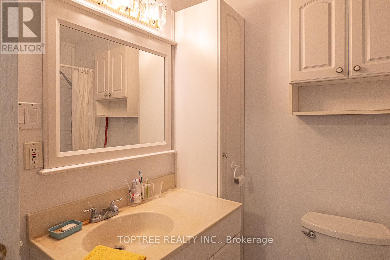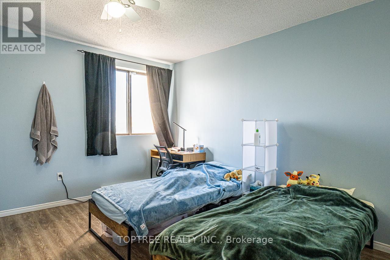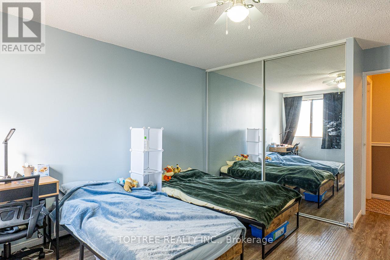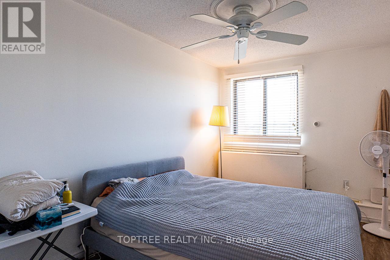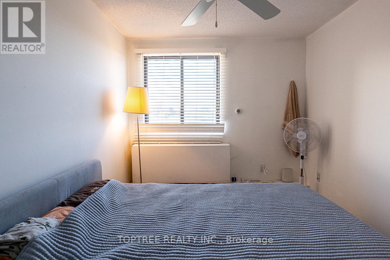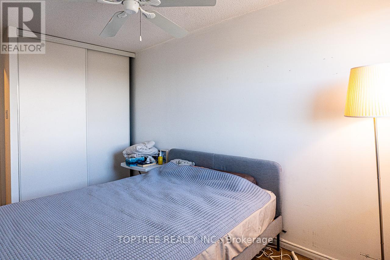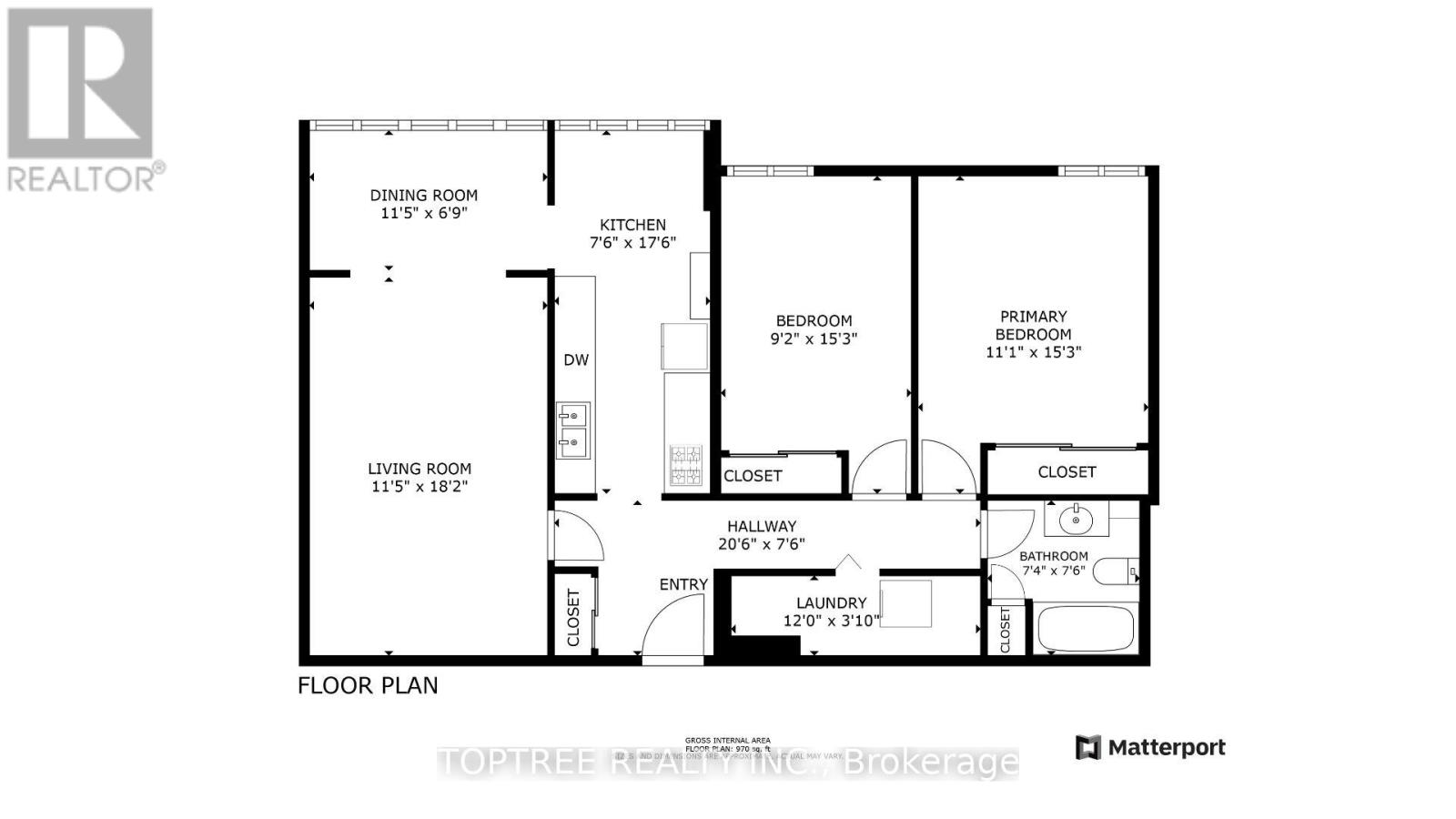610 - 1600 Adelaide Street N London North, Ontario N5X 3H6
$329,000Maintenance, Water, Parking, Insurance, Common Area Maintenance
$405 Monthly
Maintenance, Water, Parking, Insurance, Common Area Maintenance
$405 MonthlyUpdated 2-bedroom condo in North London, featuring numerous upgrades such as crown moldings, French doors, ceramic floors, and an energy-efficient toilet. Tastefully decorated, this unit includes six appliances, in-suite laundry with storage, spacious bedrooms, and a full bathroom. With no carpets, it's easy to maintain and ideal for modern living.Conveniently located just steps from shopping, with easy access to Masonville Mall and Highbury Ave for commuters. The property is within the Stoney Creek Elementary School district-one of London's top-rated elementary schools-with school bus service available. It also falls within the A.B. Lucas Secondary School catchment, ranked among the top 25% of public high schools in Ontario.Only minutes away from London's largest YMCA, offering a fitness centre, swimming pool, multi-sport gymnasium, and library-perfect for active families.Currently occupied by a reliable family tenant, leased at $2,050/month until August 1, 2026.A great investment opportunity in a prime North London location-easy to view and a pleasure to show. (id:25517)
Property Details
| MLS® Number | X12480573 |
| Property Type | Single Family |
| Community Name | North C |
| Community Features | Pets Allowed With Restrictions, Community Centre |
| Features | Irregular Lot Size, Carpet Free |
| Parking Space Total | 1 |
Building
| Bathroom Total | 1 |
| Bedrooms Above Ground | 2 |
| Bedrooms Total | 2 |
| Age | 31 To 50 Years |
| Basement Type | None |
| Cooling Type | Central Air Conditioning |
| Exterior Finish | Concrete |
| Heating Fuel | Electric |
| Heating Type | Forced Air |
| Size Interior | 900 - 999 Ft2 |
| Type | Apartment |
Parking
| No Garage |
Land
| Acreage | No |
| Zoning Description | R9-5 |
Rooms
| Level | Type | Length | Width | Dimensions |
|---|---|---|---|---|
| Main Level | Living Room | 5.54 m | 3.5 m | 5.54 m x 3.5 m |
| Main Level | Kitchen | 5.33 m | 2.28 m | 5.33 m x 2.28 m |
| Main Level | Dining Room | 3.48 m | 2.25 m | 3.48 m x 2.25 m |
| Main Level | Primary Bedroom | 4.65 m | 3.38 m | 4.65 m x 3.38 m |
| Main Level | Bedroom 2 | 4.65 m | 2.8 m | 4.65 m x 2.8 m |
| Main Level | Laundry Room | 3.66 m | 1.17 m | 3.66 m x 1.17 m |
| Main Level | Bathroom | 2.24 m | 2.29 m | 2.24 m x 2.29 m |
https://www.realtor.ca/real-estate/29028919/610-1600-adelaide-street-n-london-north-north-c-north-c
Contact Us
Contact us for more information
Contact Daryl, Your Elgin County Professional
Don't wait! Schedule a free consultation today and let Daryl guide you at every step. Start your journey to your happy place now!

Contact Me
Important Links
About Me
I’m Daryl Armstrong, a full time Real Estate professional working in St.Thomas-Elgin and Middlesex areas.
© 2024 Daryl Armstrong. All Rights Reserved. | Made with ❤️ by Jet Branding
