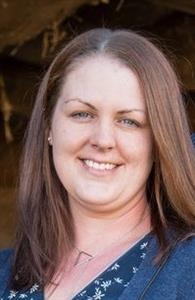61 Churchill Crescent St. Thomas, Ontario N5R 1P4
$459,900
Charming 2 Bedroom, 1 Bath Bungalow! This adorable home is ideal for first-time buyers or those looking to downsize, offering just the right amount of space in a prime location. Situated just blocks from the hospital, Homedale Plaza, several parks, and great schools, this bungalow blends comfort with convenience. Step inside to find a spacious main floor featuring a large entryway off the driveway perfectly suited as a mudroom or cozy breakfast nook. The living room boasts a beautiful picture window overlooking the tree-lined street with laminate flooring. Sprinkled throughout the home is original hardwood floors in the bedrooms, dining room and hallway, adding warmth and character throughout the home. Enjoy a fully fenced backyard, ideal for kids, pets, or relaxing evenings outdoors, complete with a storage shed for all your tools and seasonal gear. The unfinished basement offers endless possibilities for additional living space, with peace of mind provided by a professionally installed $14,000 Advance Basement System with transferable warranty completed just a few years ago. Don't miss out on this cozy gem in a quiet, family-friendly neighborhood! (id:25517)
Open House
This property has open houses!
11:00 am
Ends at:1:00 pm
Property Details
| MLS® Number | X12370446 |
| Property Type | Single Family |
| Community Name | St. Thomas |
| Amenities Near By | Hospital, Park, Public Transit, Schools |
| Equipment Type | Water Heater |
| Features | Irregular Lot Size, Sump Pump |
| Parking Space Total | 2 |
| Rental Equipment Type | Water Heater |
| Structure | Deck, Shed |
Building
| Bathroom Total | 1 |
| Bedrooms Above Ground | 2 |
| Bedrooms Total | 2 |
| Appliances | Dishwasher, Dryer, Microwave, Stove, Washer, Window Coverings, Refrigerator |
| Architectural Style | Bungalow |
| Basement Development | Unfinished |
| Basement Type | Full (unfinished) |
| Construction Style Attachment | Detached |
| Cooling Type | Central Air Conditioning |
| Exterior Finish | Brick, Vinyl Siding |
| Flooring Type | Linoleum, Hardwood, Concrete |
| Foundation Type | Concrete |
| Heating Fuel | Natural Gas |
| Heating Type | Forced Air |
| Stories Total | 1 |
| Size Interior | 700 - 1,100 Ft2 |
| Type | House |
| Utility Water | Municipal Water |
Parking
| No Garage |
Land
| Acreage | No |
| Land Amenities | Hospital, Park, Public Transit, Schools |
| Sewer | Sanitary Sewer |
| Size Depth | 127 Ft ,3 In |
| Size Frontage | 55 Ft ,6 In |
| Size Irregular | 55.5 X 127.3 Ft ; 60.68ft X 137.42ft X 55.45ft X 127.28ft |
| Size Total Text | 55.5 X 127.3 Ft ; 60.68ft X 137.42ft X 55.45ft X 127.28ft|under 1/2 Acre |
| Zoning Description | R1 |
Rooms
| Level | Type | Length | Width | Dimensions |
|---|---|---|---|---|
| Basement | Other | 10.49 m | 7.01 m | 10.49 m x 7.01 m |
| Main Level | Foyer | 3.5 m | 2.74 m | 3.5 m x 2.74 m |
| Main Level | Kitchen | 3.9 m | 1.83 m | 3.9 m x 1.83 m |
| Main Level | Dining Room | 3.35 m | 2.62 m | 3.35 m x 2.62 m |
| Main Level | Living Room | 5.49 m | 3.44 m | 5.49 m x 3.44 m |
| Main Level | Bedroom | 3.74 m | 2.47 m | 3.74 m x 2.47 m |
| Main Level | Bedroom | 3.44 m | 2.71 m | 3.44 m x 2.71 m |
Utilities
| Cable | Installed |
| Electricity | Installed |
| Sewer | Installed |
https://www.realtor.ca/real-estate/28791021/61-churchill-crescent-st-thomas-st-thomas
Contact Us
Contact us for more information
Contact Daryl, Your Elgin County Professional
Don't wait! Schedule a free consultation today and let Daryl guide you at every step. Start your journey to your happy place now!

Contact Me
Important Links
About Me
I’m Daryl Armstrong, a full time Real Estate professional working in St.Thomas-Elgin and Middlesex areas.
© 2024 Daryl Armstrong. All Rights Reserved. | Made with ❤️ by Jet Branding








































