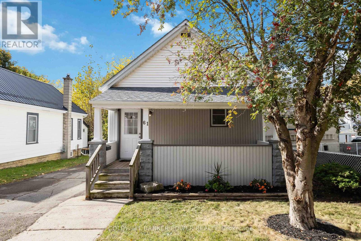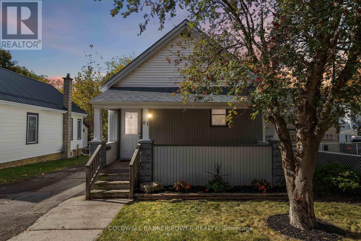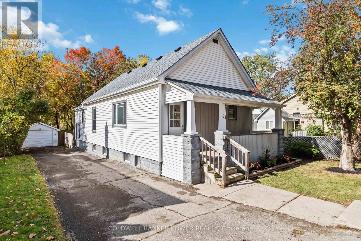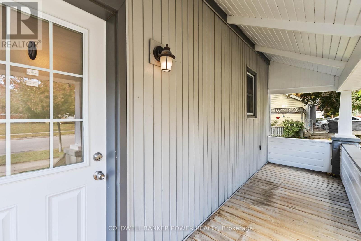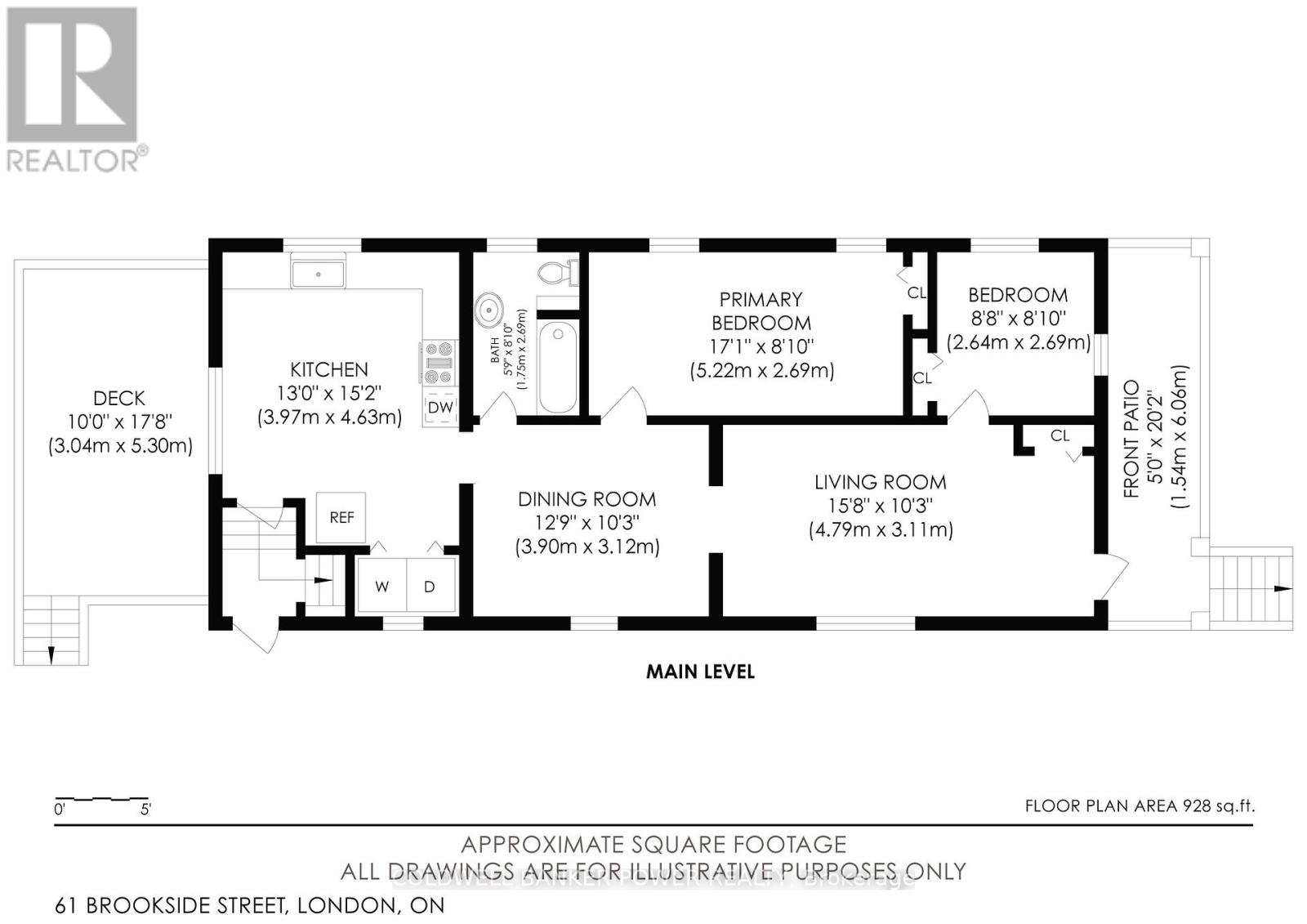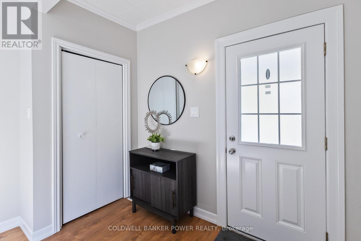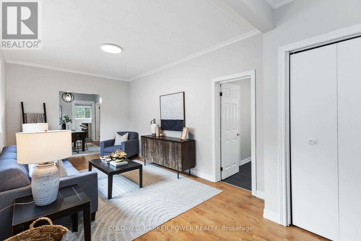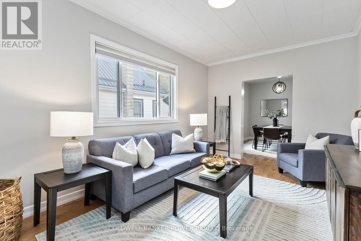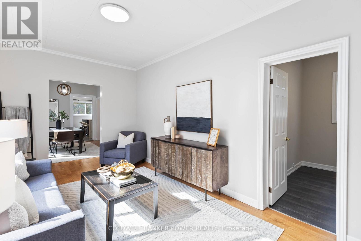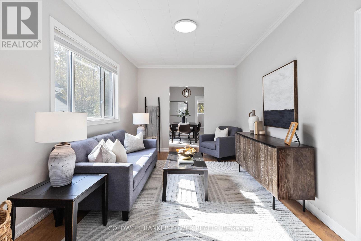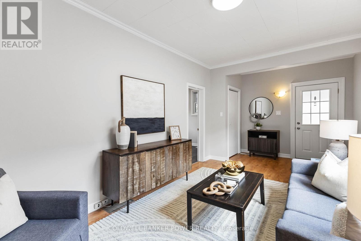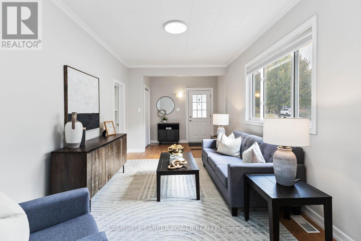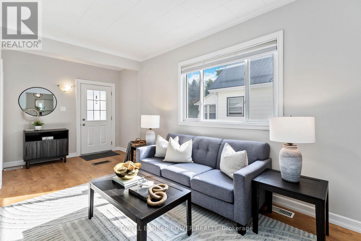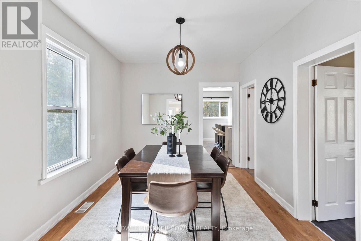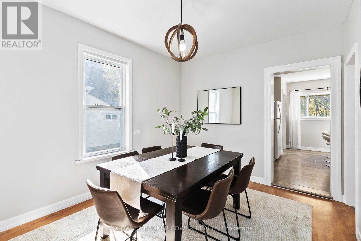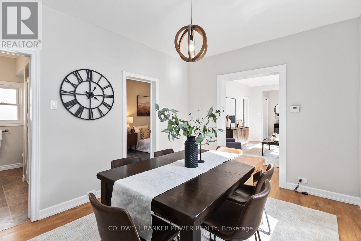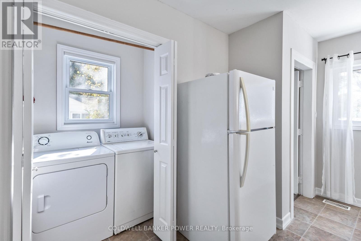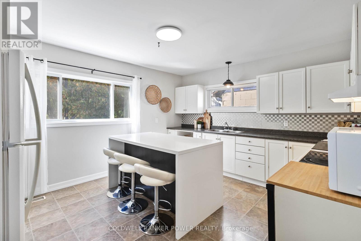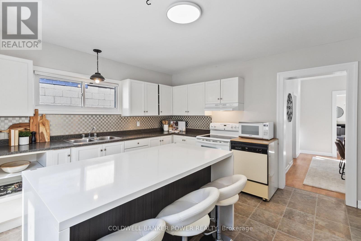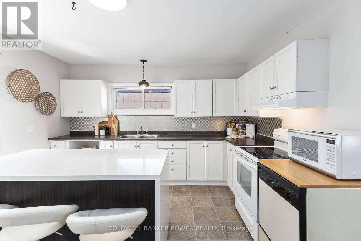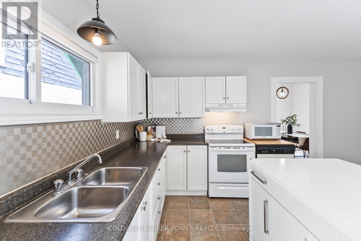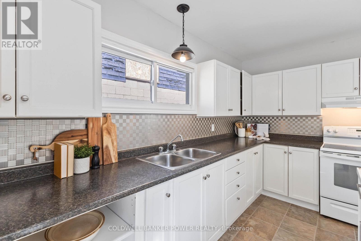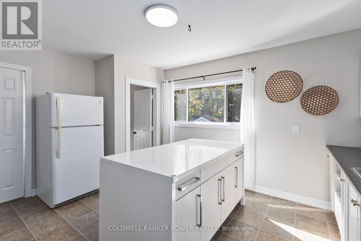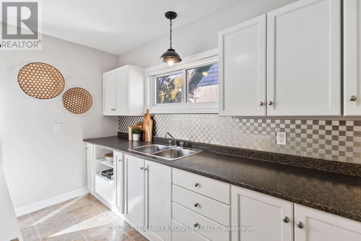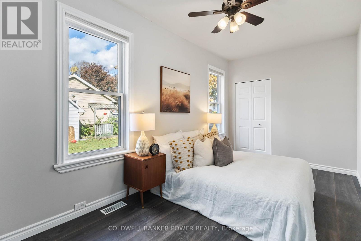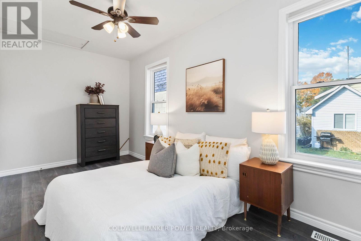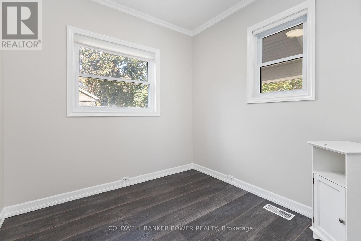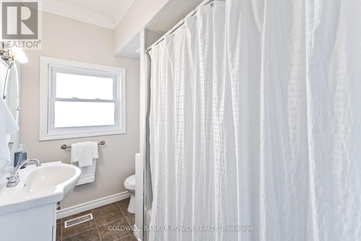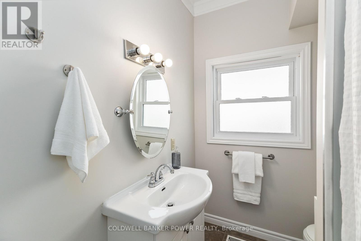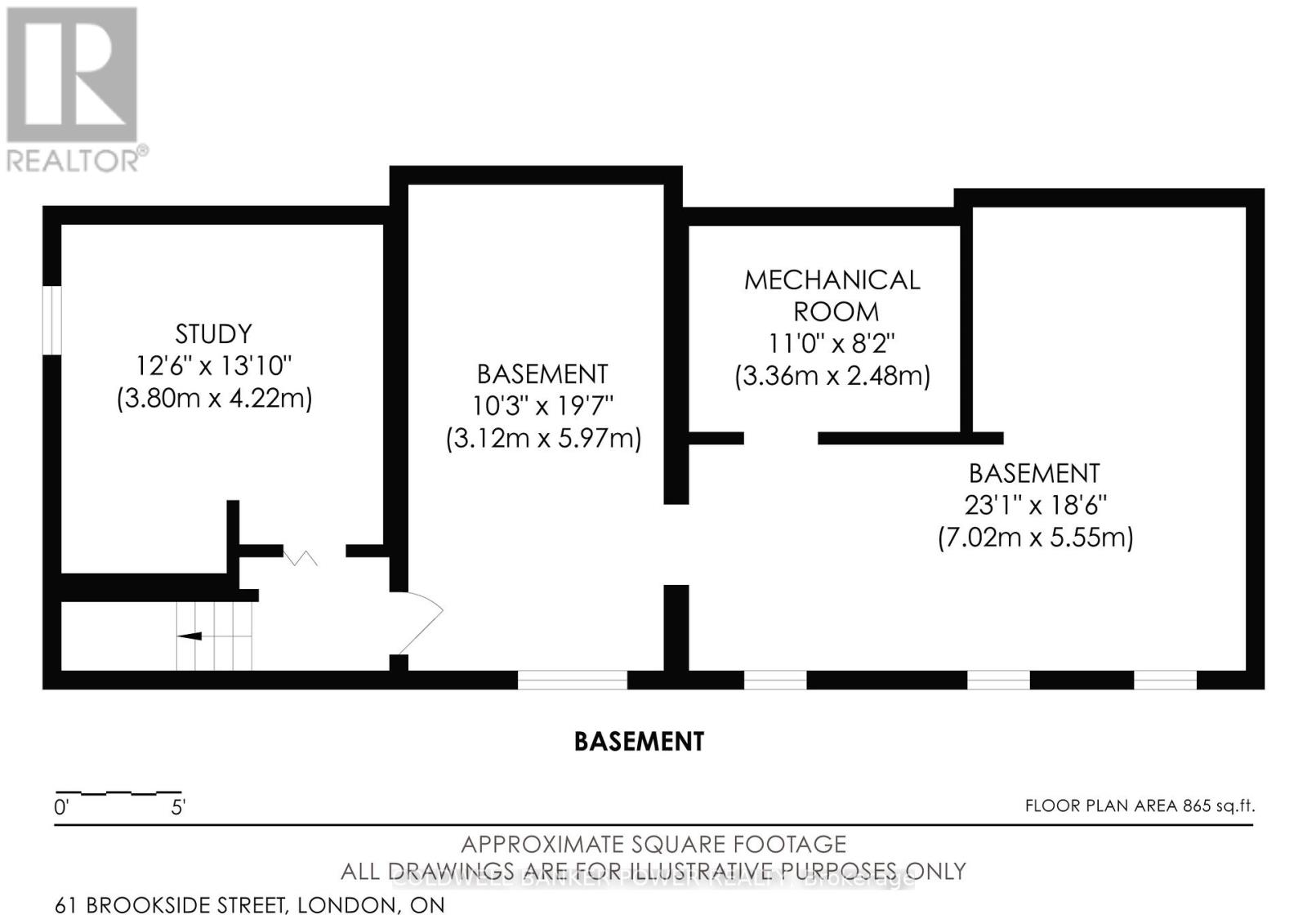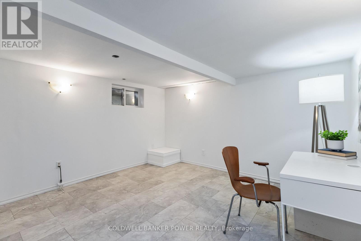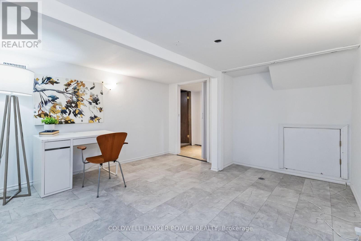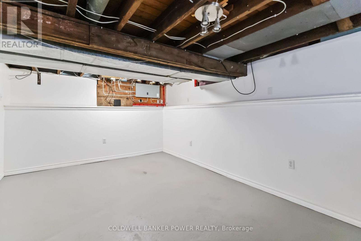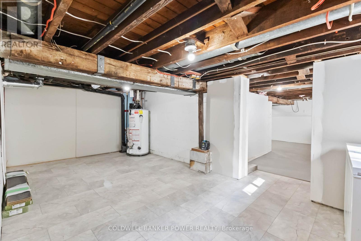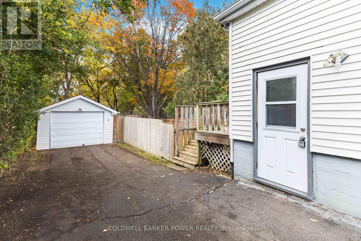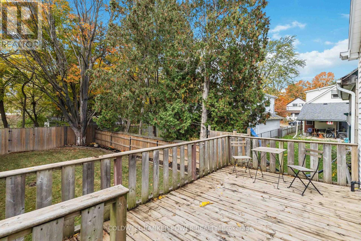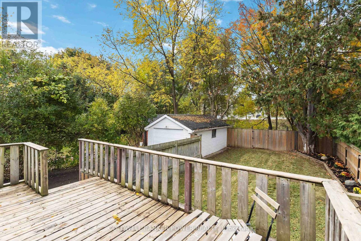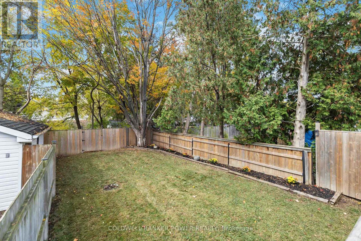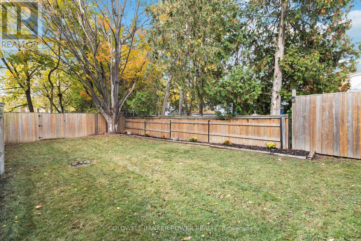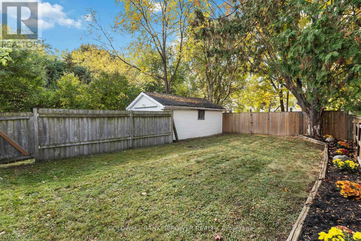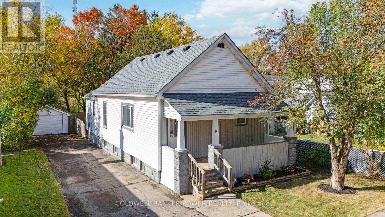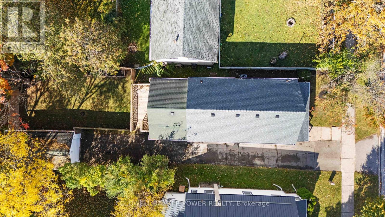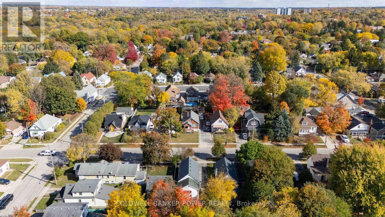61 Brookside Street London South, Ontario N5Z 3J6
$469,900
Charming Bungalow in a great London Location - Close to Hospitals, Transit & Amenities. Welcome to this delightful 2-bedroom bungalow ideally situated in one of London's most convenient neighbourhoods. Just minutes from major hospitals, public transportation, shopping, and everyday amenities, this home offers both comfort and accessibility. Step inside to find a bright, well-appointed living and dining area, freshly painted in modern neutral tones that complement any style. The home features two bedrooms-one generously sized primary and one smaller guest or office space-perfect for downsizers, first-time buyers, or investors alike. The partially finished basement offers flexible space for a recreation room, or hobby area. Outside, enjoy a covered front porch-perfect for morning coffee-and a nice back deck overlooking the fully fenced backyard, ideal for children, pets, or summer gatherings. The detached garage with electrical service provides parking, storage, and workshop potential for hobbyists or DIY enthusiasts. Move-in ready and full of potential, this inviting bungalow combines character, functionality, and a fantastic location-all in one charming package. (id:25517)
Property Details
| MLS® Number | X12475832 |
| Property Type | Single Family |
| Community Name | South I |
| Amenities Near By | Park, Hospital, Place Of Worship, Public Transit |
| Equipment Type | Water Heater |
| Features | Backs On Greenbelt |
| Parking Space Total | 4 |
| Rental Equipment Type | Water Heater |
| Structure | Porch, Deck |
Building
| Bathroom Total | 1 |
| Bedrooms Above Ground | 2 |
| Bedrooms Total | 2 |
| Appliances | Water Heater, Dishwasher, Dryer, Freezer, Stove, Washer, Refrigerator |
| Architectural Style | Bungalow |
| Basement Development | Partially Finished |
| Basement Type | N/a (partially Finished), Full |
| Construction Style Attachment | Detached |
| Cooling Type | Central Air Conditioning |
| Exterior Finish | Vinyl Siding |
| Foundation Type | Concrete |
| Heating Fuel | Natural Gas |
| Heating Type | Forced Air |
| Stories Total | 1 |
| Size Interior | 700 - 1,100 Ft2 |
| Type | House |
| Utility Water | Municipal Water |
Parking
| Detached Garage | |
| Garage |
Land
| Acreage | No |
| Fence Type | Fully Fenced, Fenced Yard |
| Land Amenities | Park, Hospital, Place Of Worship, Public Transit |
| Sewer | Sanitary Sewer |
| Size Depth | 120 Ft |
| Size Frontage | 40 Ft |
| Size Irregular | 40 X 120 Ft |
| Size Total Text | 40 X 120 Ft |
Rooms
| Level | Type | Length | Width | Dimensions |
|---|---|---|---|---|
| Basement | Recreational, Games Room | 3.8 m | 4.22 m | 3.8 m x 4.22 m |
| Main Level | Living Room | 4.79 m | 3.11 m | 4.79 m x 3.11 m |
| Main Level | Dining Room | 3.9 m | 3.12 m | 3.9 m x 3.12 m |
| Main Level | Kitchen | 3.97 m | 4.63 m | 3.97 m x 4.63 m |
| Main Level | Primary Bedroom | 5.22 m | 2.69 m | 5.22 m x 2.69 m |
| Main Level | Bedroom 2 | 2.64 m | 2.69 m | 2.64 m x 2.69 m |
| Main Level | Bathroom | 1.75 m | 2.69 m | 1.75 m x 2.69 m |
https://www.realtor.ca/real-estate/29018440/61-brookside-street-london-south-south-i-south-i
Contact Us
Contact us for more information

Amanda Austin
Salesperson
www.amandaaustin.ca/
https://www.facebook.com/AmandaAustinSellsInLondon
https://www.linkedin.com/in/amanda-austin-34b75b239/
Contact Daryl, Your Elgin County Professional
Don't wait! Schedule a free consultation today and let Daryl guide you at every step. Start your journey to your happy place now!

Contact Me
Important Links
About Me
I’m Daryl Armstrong, a full time Real Estate professional working in St.Thomas-Elgin and Middlesex areas.
© 2024 Daryl Armstrong. All Rights Reserved. | Made with ❤️ by Jet Branding
