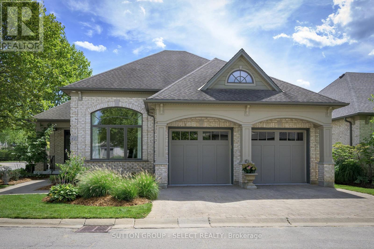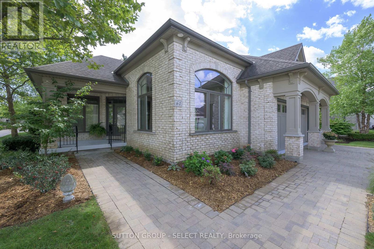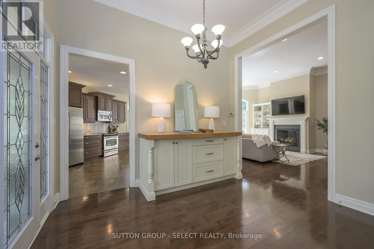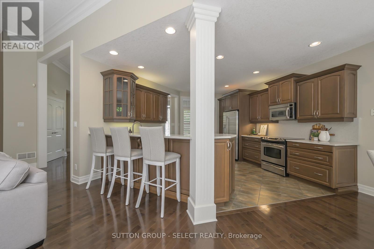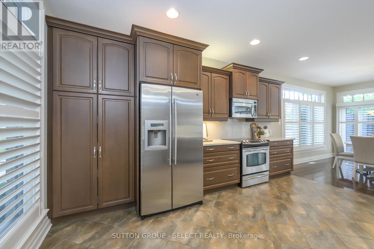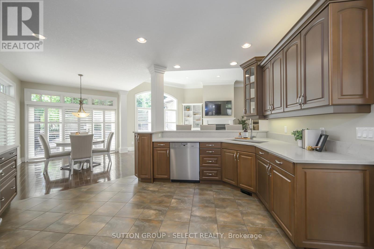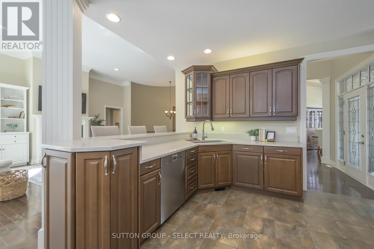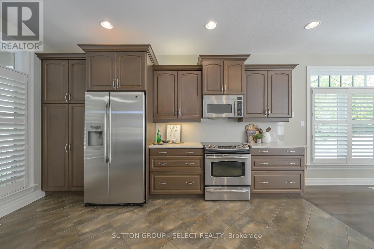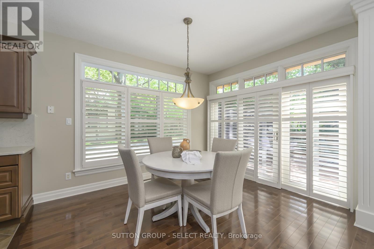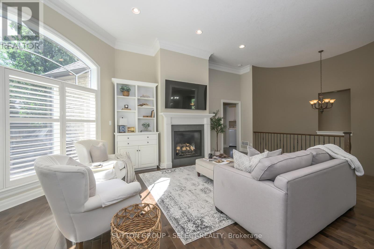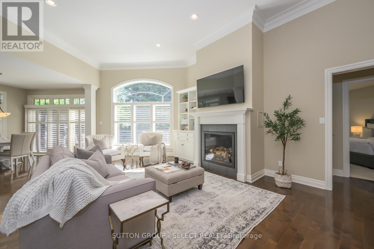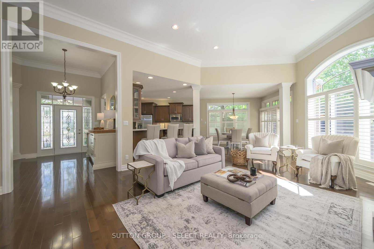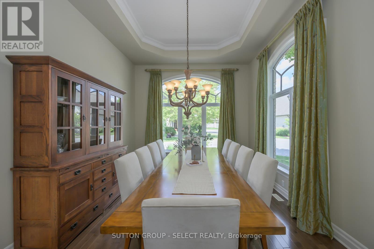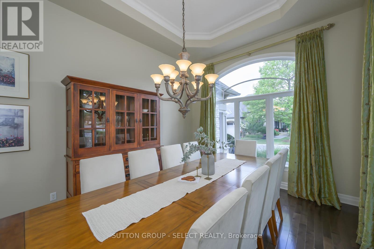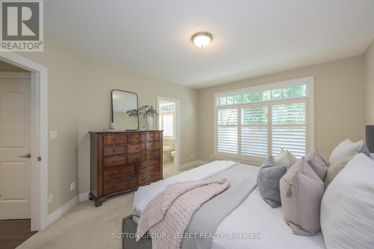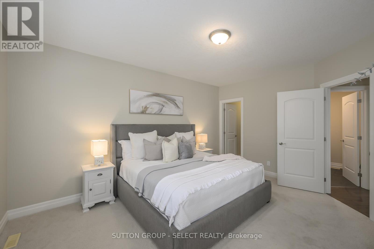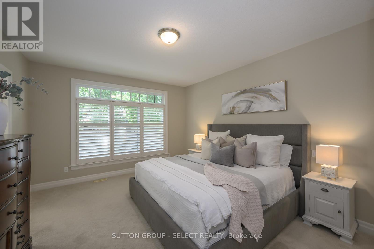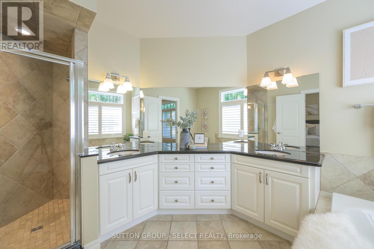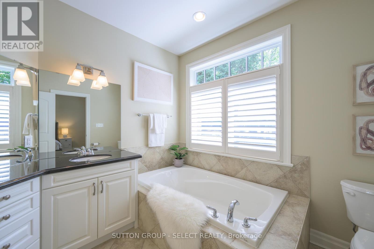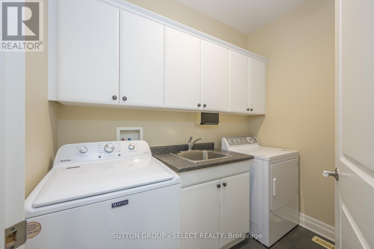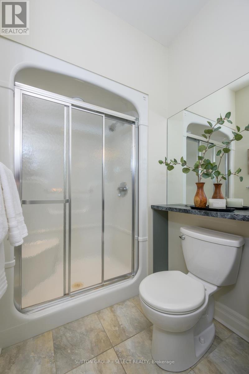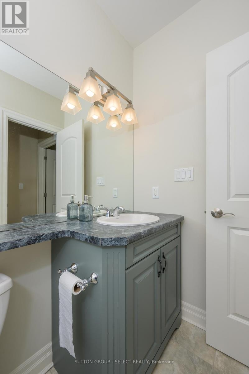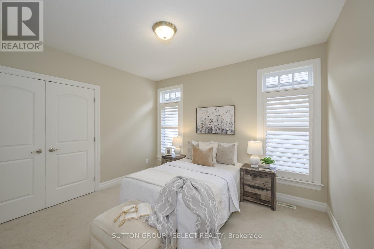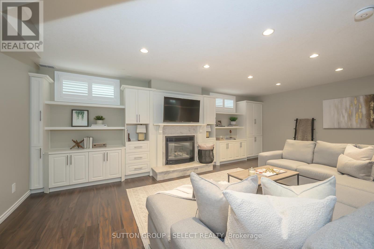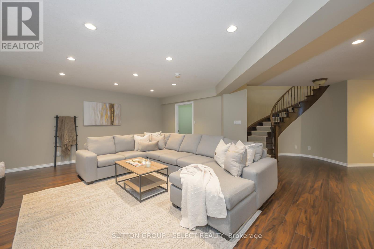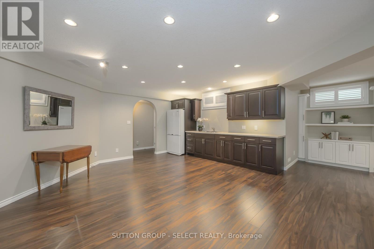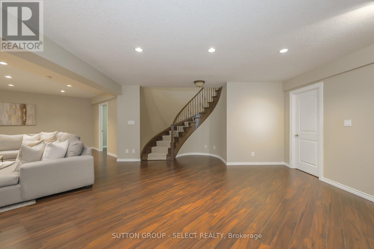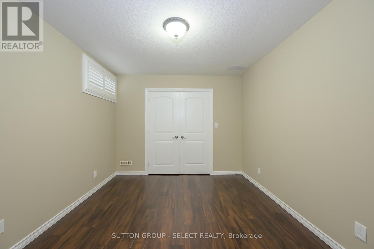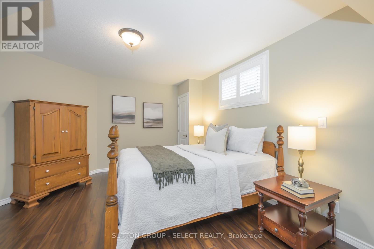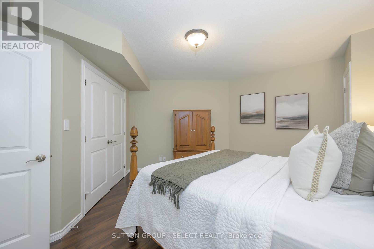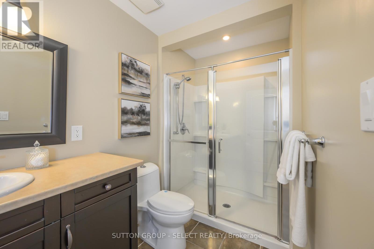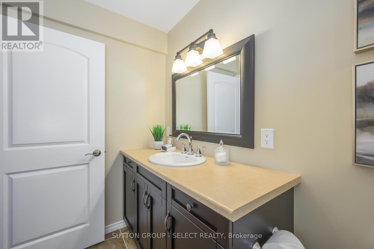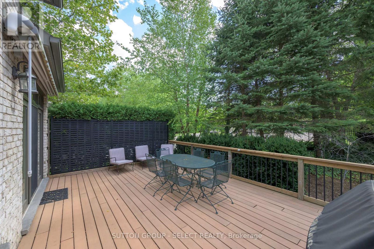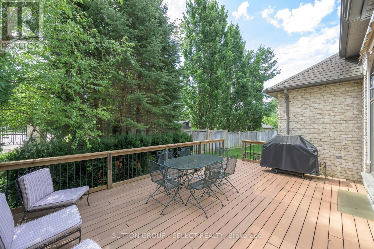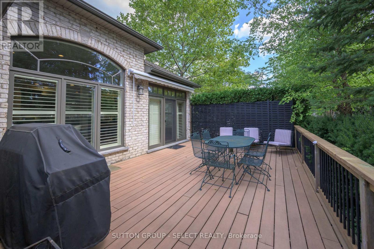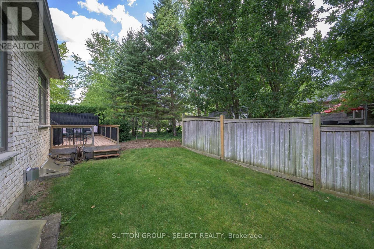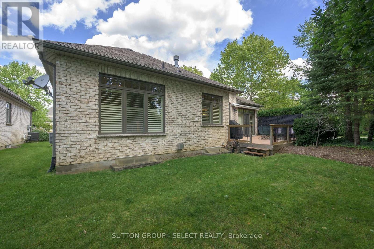61 - 2014 Valleyrun Boulevard London North, Ontario N6G 5N8
$989,999Maintenance, Common Area Maintenance, Parking
$350 Monthly
Maintenance, Common Area Maintenance, Parking
$350 MonthlyWelcome to The Enclave at Sunningdale, one of North London's most prestigious gated communities. This rare offering is a spacious bungalow that is timeless and elegant, offering stunning high ceilings, crown moulding, and hardwood floors. It is low-maintenance living at its best, with quality finishes throughout and no compromises. Step inside to an impressive foyer with soaring ceilings that flows into an open-concept main level. The gourmet kitchen features quarts counters, custom cabinetry, and a bright eat-in area with patio doors leading to a private, south-facing deck - perfect for entertaining or relaxing. The formal dining room features crown moulding and ample space to host family gatherings, while the great room showcases a gas fireplace, California shutters, and hardwood flooring throughout. The primary suite includes a walk-in closet and a spa-like ensuite with double sinks, soaker tub, and tiled shower, while a second bedroom and full bath complete the main floor. Downstairs, the fully finished lower level includes a generous and comfortable family room with beautiful custom built-ins, a fireplace, a wet bar! A truly versatile space. An additional bedroom, 3-piece bathroom, and a bonus room to use as a den/office/hobby room as well as plenty of storage. Enjoy peace of mind in this exclusive, gated enclave with beautifully maintained grounds, proximity to walking trails, Medway Valley, shopping, restaurants, golf, and top schools.This is a rare chance to secure a home in one of London's most sought-after luxury communities. (id:25517)
Property Details
| MLS® Number | X12383634 |
| Property Type | Vacant Land |
| Community Name | North R |
| Amenities Near By | Hospital, Golf Nearby, Park, Place Of Worship, Schools |
| Community Features | Pet Restrictions |
| Equipment Type | Water Heater |
| Features | Conservation/green Belt, Sump Pump |
| Parking Space Total | 4 |
| Rental Equipment Type | Water Heater |
| Structure | Deck |
Building
| Bathroom Total | 3 |
| Bedrooms Above Ground | 2 |
| Bedrooms Below Ground | 1 |
| Bedrooms Total | 3 |
| Age | 16 To 30 Years |
| Amenities | Visitor Parking, Fireplace(s) |
| Appliances | Garage Door Opener Remote(s), Central Vacuum, Water Meter, Dishwasher, Dryer, Microwave, Stove, Washer, Refrigerator |
| Architectural Style | Bungalow |
| Basement Development | Finished |
| Basement Type | N/a (finished) |
| Cooling Type | Central Air Conditioning |
| Exterior Finish | Brick |
| Fire Protection | Smoke Detectors |
| Fireplace Present | Yes |
| Fireplace Total | 2 |
| Flooring Type | Tile, Concrete, Hardwood |
| Foundation Type | Poured Concrete |
| Heating Fuel | Natural Gas |
| Heating Type | Forced Air |
| Stories Total | 1 |
| Size Interior | 1,800 - 1,999 Ft2 |
Parking
| Attached Garage | |
| Garage |
Land
| Acreage | No |
| Land Amenities | Hospital, Golf Nearby, Park, Place Of Worship, Schools |
| Landscape Features | Landscaped, Lawn Sprinkler |
| Size Irregular | . |
| Size Total Text | . |
| Zoning Description | R5-2, R6-4 |
Rooms
| Level | Type | Length | Width | Dimensions |
|---|---|---|---|---|
| Basement | Family Room | 5.51 m | 6.58 m | 5.51 m x 6.58 m |
| Basement | Recreational, Games Room | 6.55 m | 4.09 m | 6.55 m x 4.09 m |
| Basement | Bedroom 3 | 4.42 m | 4.47 m | 4.42 m x 4.47 m |
| Basement | Den | 3.61 m | 3.1 m | 3.61 m x 3.1 m |
| Basement | Bathroom | 3.33 m | 1.57 m | 3.33 m x 1.57 m |
| Basement | Utility Room | 9.42 m | 9.88 m | 9.42 m x 9.88 m |
| Basement | Cold Room | 1.1 m | 1.1 m | 1.1 m x 1.1 m |
| Main Level | Great Room | 7.09 m | 7.16 m | 7.09 m x 7.16 m |
| Main Level | Kitchen | 4.57 m | 5.05 m | 4.57 m x 5.05 m |
| Main Level | Eating Area | 3.66 m | 3.05 m | 3.66 m x 3.05 m |
| Main Level | Dining Room | 4.92 m | 3.72 m | 4.92 m x 3.72 m |
| Main Level | Primary Bedroom | 5 m | 3.94 m | 5 m x 3.94 m |
| Main Level | Bathroom | 4.39 m | 3.05 m | 4.39 m x 3.05 m |
| Main Level | Bedroom 2 | 3.89 m | 3.38 m | 3.89 m x 3.38 m |
| Main Level | Bathroom | 1.57 m | 2.79 m | 1.57 m x 2.79 m |
| Main Level | Laundry Room | 2.51 m | 1.83 m | 2.51 m x 1.83 m |
https://www.realtor.ca/real-estate/28819560/61-2014-valleyrun-boulevard-london-north-north-r-north-r
Contact Us
Contact us for more information
Contact Daryl, Your Elgin County Professional
Don't wait! Schedule a free consultation today and let Daryl guide you at every step. Start your journey to your happy place now!

Contact Me
Important Links
About Me
I’m Daryl Armstrong, a full time Real Estate professional working in St.Thomas-Elgin and Middlesex areas.
© 2024 Daryl Armstrong. All Rights Reserved. | Made with ❤️ by Jet Branding
