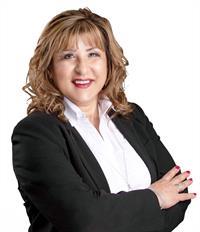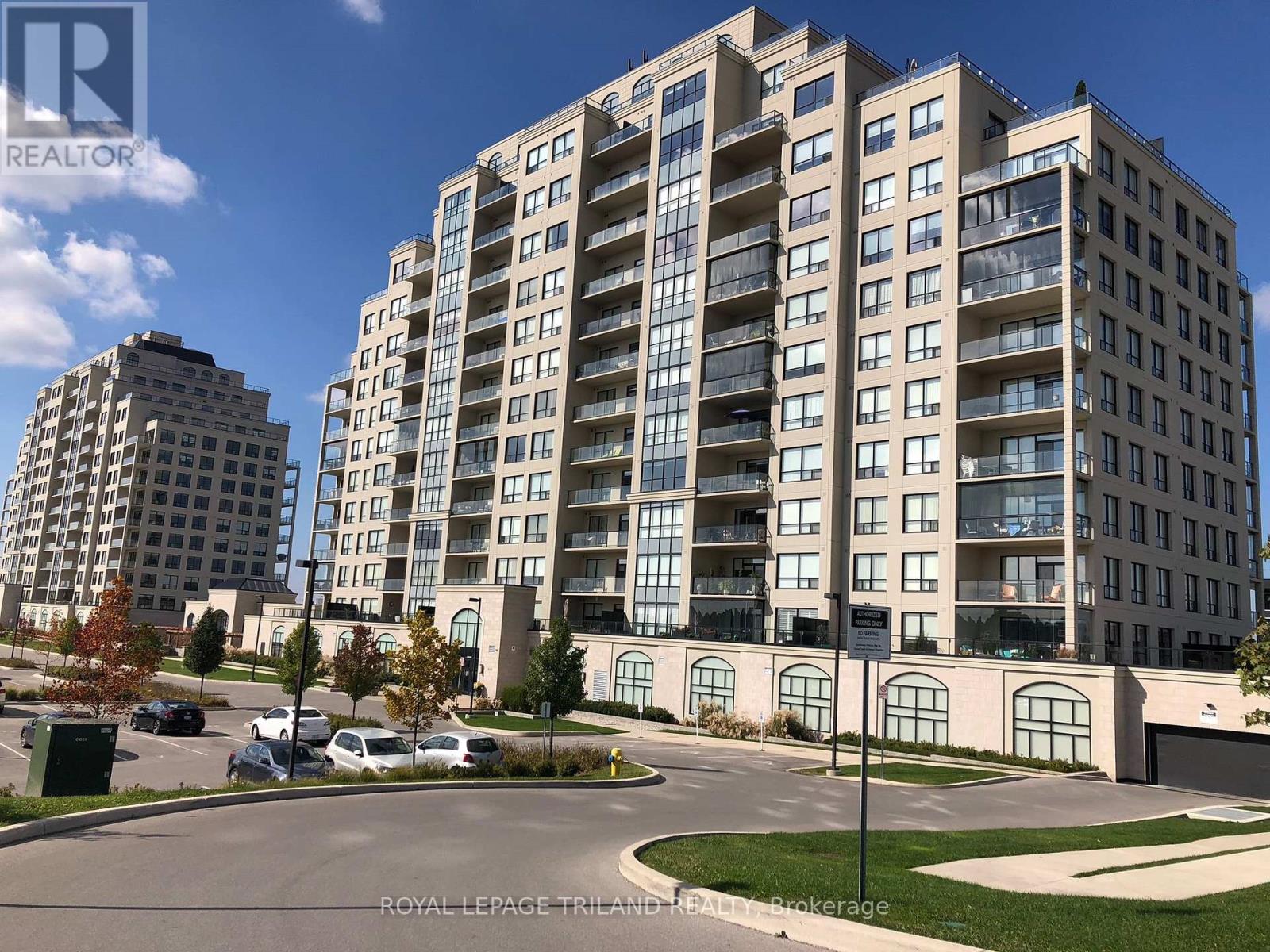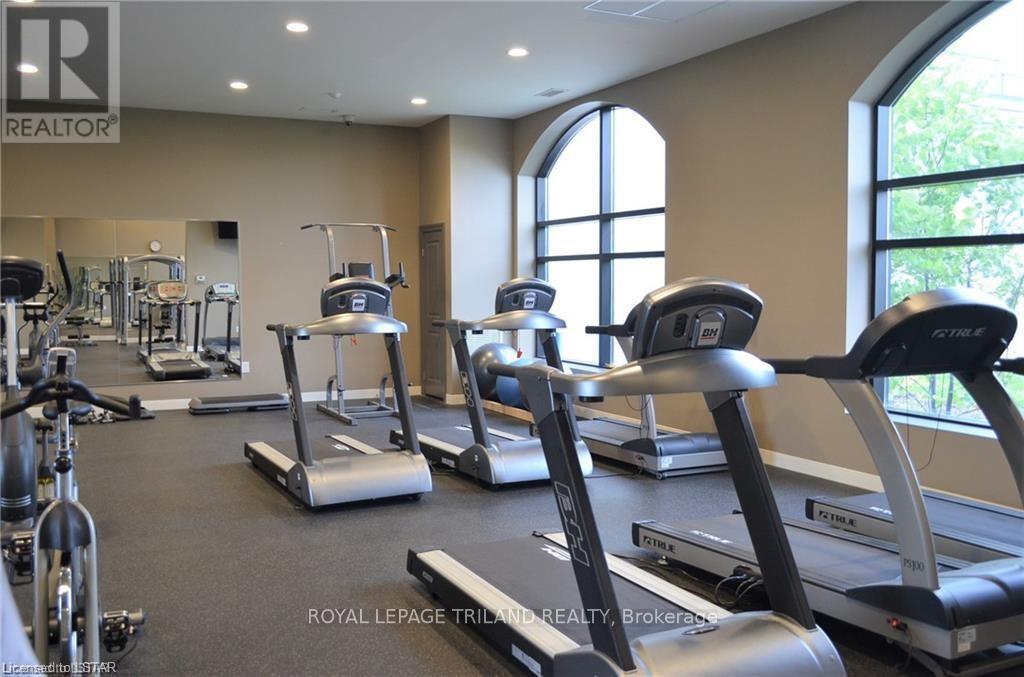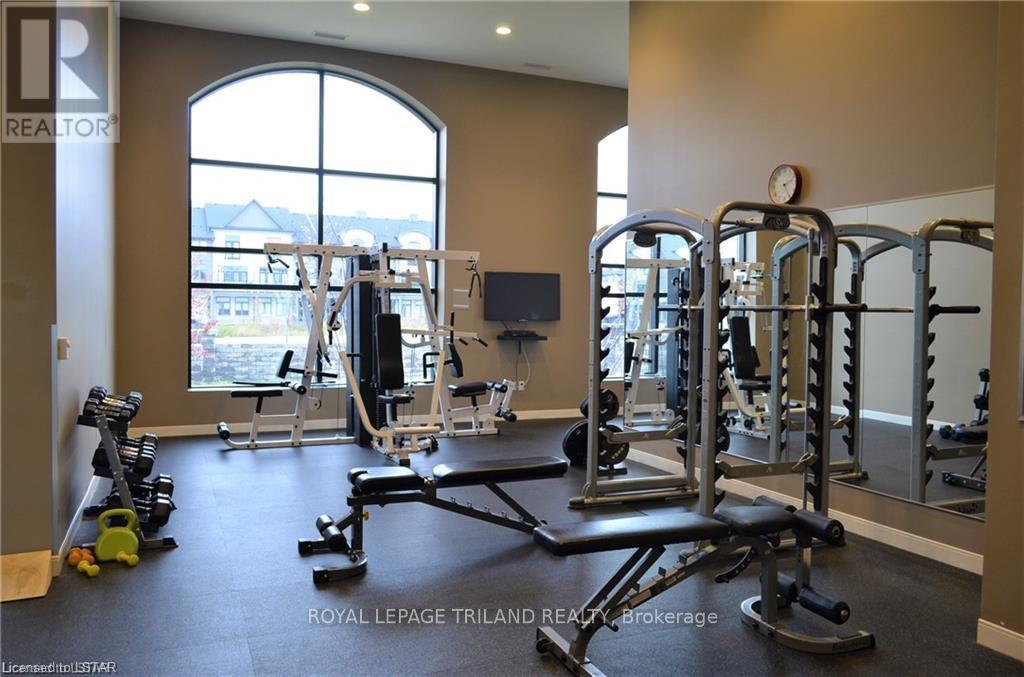607 - 240 Villagewalk Boulevard London North (North R), Ontario N6G 0W6
$3,050 Monthly
Welcome to Village North in beautiful Sunningdale! This fantastic 2 bedrooms plus den and 2 full bathrooms condo is spacious and offers a balcony with a scenic view. The primary bedroom has an ensuite bathroom and a walk in shower. Enjoy the electric fireplace in the living room with a ceiling fan and a balcony. The kitchen has a built in microwave and stainless steel appliances along with a large pantry. 1 reserved parking spot in the underground garage for your convenience. The amenities include an indoor pool, exercise room, golf simulator, movie theatre, billiards room, party room, and guest quarters. Great location close to shopping, Masonville Mall, trails, Western, University Hospital and Sunningdale Golf Club. All you pay for is electricity and the rest the Landlord takes care of. A must see. It won't last long. (id:25517)
Property Details
| MLS® Number | X12098383 |
| Property Type | Single Family |
| Community Name | North R |
| Amenities Near By | Hospital, Place Of Worship, Public Transit |
| Community Features | Pet Restrictions, School Bus |
| Features | Flat Site, Balcony, Carpet Free, Guest Suite |
| Parking Space Total | 1 |
Building
| Bathroom Total | 2 |
| Bedrooms Above Ground | 2 |
| Bedrooms Total | 2 |
| Age | 11 To 15 Years |
| Amenities | Recreation Centre, Exercise Centre, Party Room, Fireplace(s) |
| Appliances | Garage Door Opener Remote(s), Water Heater - Tankless, Water Heater, Dishwasher, Dryer, Stove, Washer, Window Coverings, Refrigerator |
| Cooling Type | Central Air Conditioning, Air Exchanger |
| Exterior Finish | Concrete |
| Fire Protection | Controlled Entry, Smoke Detectors |
| Fireplace Present | Yes |
| Heating Fuel | Electric |
| Heating Type | Forced Air |
| Size Interior | 1800 - 1999 Sqft |
| Type | Apartment |
Parking
| Underground | |
| Garage |
Land
| Acreage | No |
| Land Amenities | Hospital, Place Of Worship, Public Transit |
Rooms
| Level | Type | Length | Width | Dimensions |
|---|---|---|---|---|
| Main Level | Living Room | 7.11 m | 4.14 m | 7.11 m x 4.14 m |
| Main Level | Den | 3.63 m | 2.872 m | 3.63 m x 2.872 m |
| Main Level | Kitchen | 4.98 m | 3.33 m | 4.98 m x 3.33 m |
| Main Level | Primary Bedroom | 4.62 m | 3.43 m | 4.62 m x 3.43 m |
| Main Level | Bedroom 2 | 4.11 m | 3.02 m | 4.11 m x 3.02 m |
| Main Level | Laundry Room | 1.27 m | 1.27 m | 1.27 m x 1.27 m |
Interested?
Contact us for more information

Susan Kadray
Salesperson
(519) 615-1381

103-240 Waterloo Street
London, Ontario N6B 2N4
Contact Daryl, Your Elgin County Professional
Don't wait! Schedule a free consultation today and let Daryl guide you at every step. Start your journey to your happy place now!

Contact Me
Important Links
About Me
I’m Daryl Armstrong, a full time Real Estate professional working in St.Thomas-Elgin and Middlesex areas.
© 2024 Daryl Armstrong. All Rights Reserved. | Made with ❤️ by Jet Branding



















