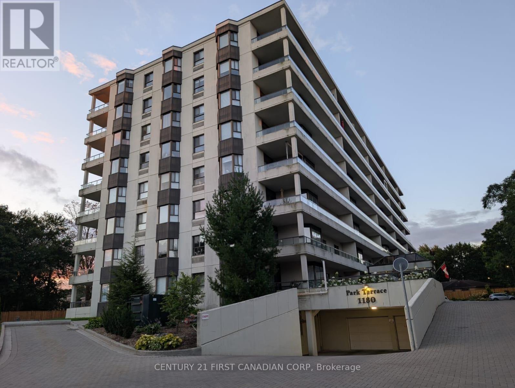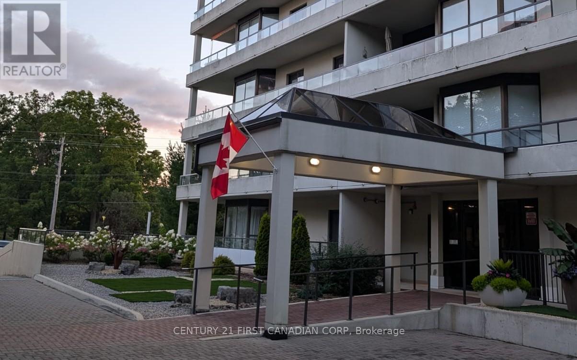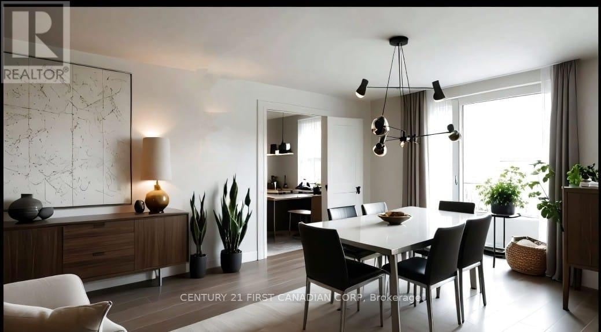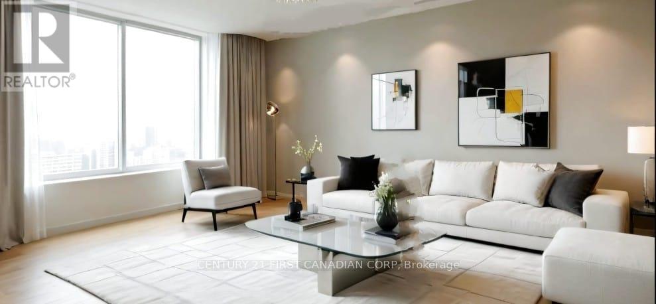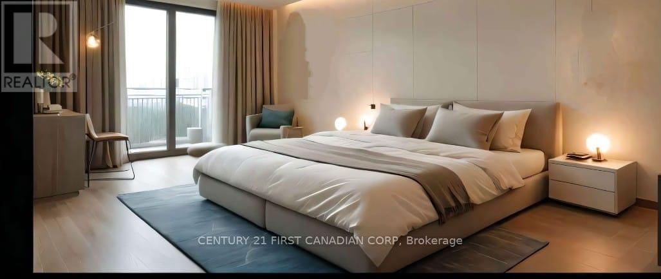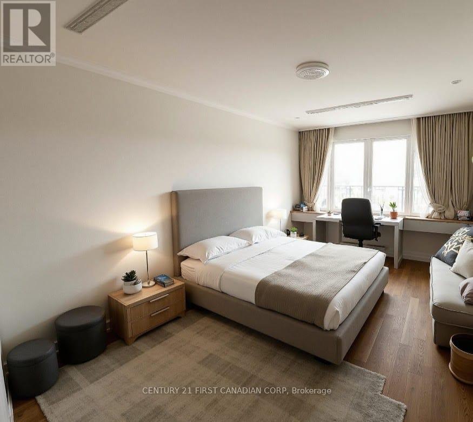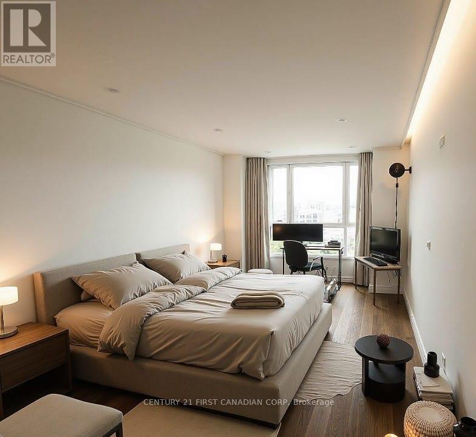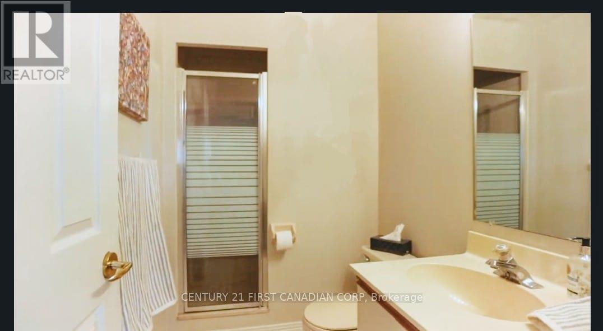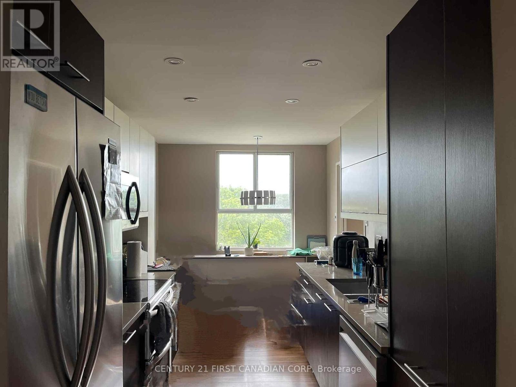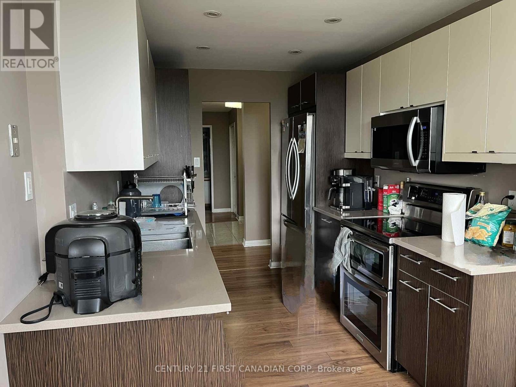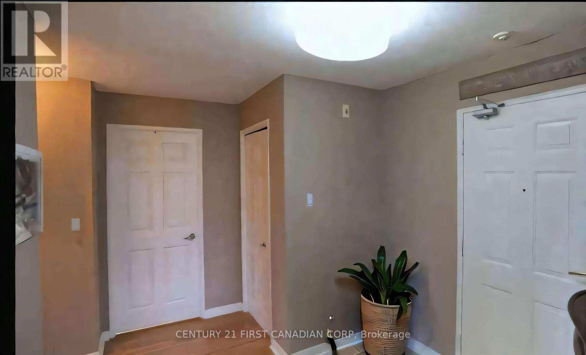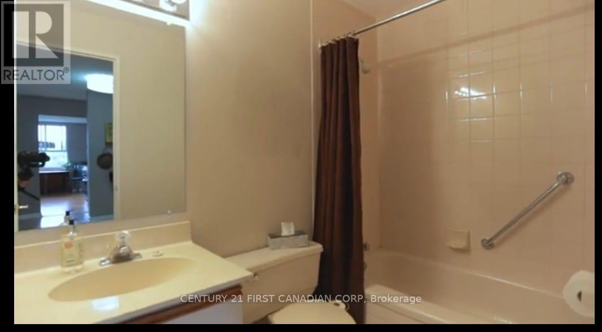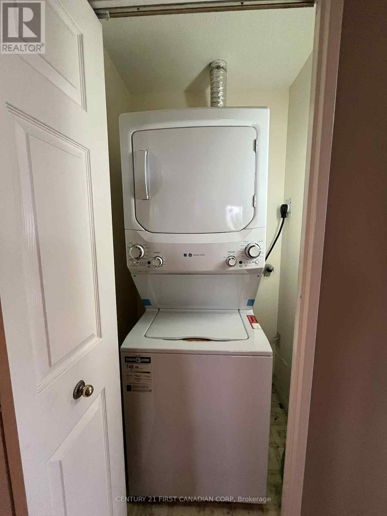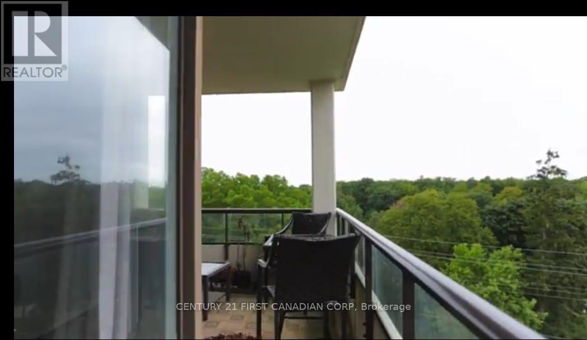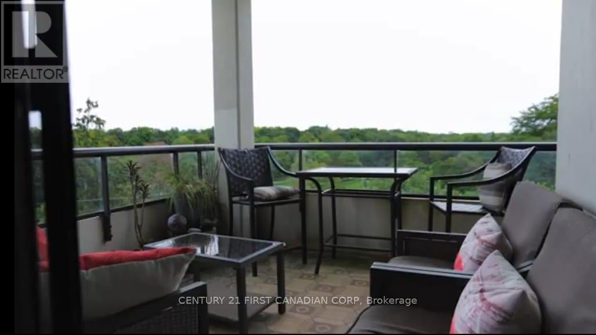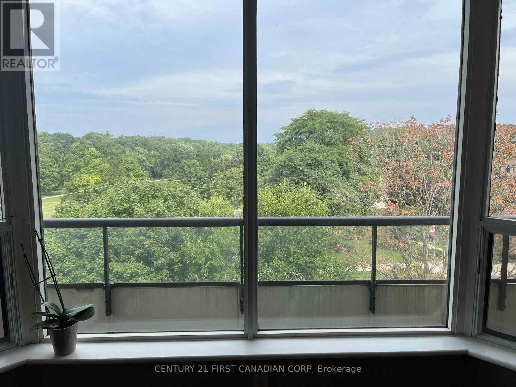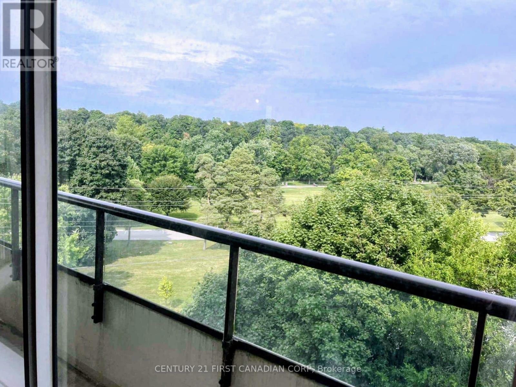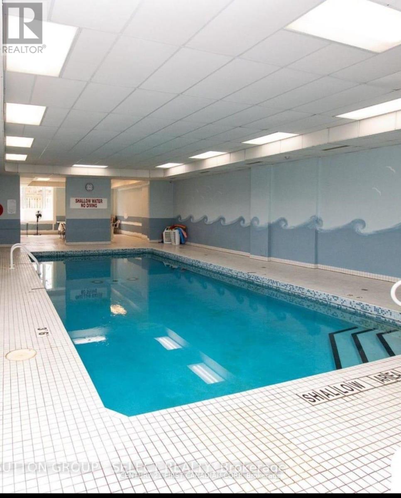602 - 1180 Commissioners Road W London South, Ontario N6K 4J2
$2,850 Monthly
Luxury Park Terrace 6th-Floor Apartment with Panoramic Views in Byron Village. Wake up to breathtaking sunrises and wind down with golden sunsetsall from your wraparound deck overlooking Springbank Park and the London skyline. This tastefully with a touch of renovated 3-bedroom apartment offers the perfect blend of elegance, comfort, and location. Property Highlights: Open-concept great room flooded with natural light. Designer kitchen with granite bar & counters, stainless steel appliances, warm maple cabinetry, and travertine accents. Two spacious bedrooms plus a versatile third room for guests or an office. Updated flooring throughout for a fresh, modern feel. Rare Perks: Massive 2+ car garage (21.5' x 28.8') in secure underground parkingideal for car enthusiasts. Indoor swimming pools and a private library within the building. Highly secured entry and lobby for peace of mind. Location Perks: Nestled in the heart of Byron Village, known for its charming shops, cozy cafes, and vibrant community atmosphere. Just steps from Springbank Park, London's largest green space. This is more than a homeit's a lifestyle. A rare find like this wont last long. Book your showing today and experience elevated living in Byron Village. (id:25517)
Property Details
| MLS® Number | X12365612 |
| Property Type | Single Family |
| Community Name | South B |
| Community Features | Pets Not Allowed |
| Features | Flat Site, Elevator, Balcony, Carpet Free |
| Parking Space Total | 2 |
| Pool Type | Indoor Pool |
Building
| Bathroom Total | 2 |
| Bedrooms Above Ground | 3 |
| Bedrooms Total | 3 |
| Age | 16 To 30 Years |
| Amenities | Party Room, Visitor Parking, Security/concierge |
| Appliances | Dishwasher, Refrigerator |
| Cooling Type | Central Air Conditioning |
| Exterior Finish | Aluminum Siding, Concrete |
| Fire Protection | Smoke Detectors, Monitored Alarm |
| Flooring Type | Laminate, Tile |
| Foundation Type | Concrete |
| Heating Fuel | Electric |
| Heating Type | Forced Air |
| Size Interior | 1,400 - 1,599 Ft2 |
| Type | Apartment |
Parking
| Underground | |
| Garage | |
| Inside Entry |
Land
| Acreage | No |
Rooms
| Level | Type | Length | Width | Dimensions |
|---|---|---|---|---|
| Main Level | Living Room | 6.46 m | 3.65 m | 6.46 m x 3.65 m |
| Main Level | Dining Room | 2.9 m | 3.9 m | 2.9 m x 3.9 m |
| Main Level | Kitchen | 3.5 m | 2.5 m | 3.5 m x 2.5 m |
| Main Level | Primary Bedroom | 3.6 m | 5 m | 3.6 m x 5 m |
| Main Level | Bedroom 2 | 4.2 m | 3 m | 4.2 m x 3 m |
| Main Level | Bedroom 3 | 4.6 m | 2.97 m | 4.6 m x 2.97 m |
| Main Level | Foyer | 2.13 m | 2.5 m | 2.13 m x 2.5 m |
| Main Level | Eating Area | 2.5 m | 2 m | 2.5 m x 2 m |
Contact Us
Contact us for more information
Salim Ferwati
Salesperson
420 York Street
London, Ontario N6B 1R1
Contact Daryl, Your Elgin County Professional
Don't wait! Schedule a free consultation today and let Daryl guide you at every step. Start your journey to your happy place now!

Contact Me
Important Links
About Me
I’m Daryl Armstrong, a full time Real Estate professional working in St.Thomas-Elgin and Middlesex areas.
© 2024 Daryl Armstrong. All Rights Reserved. | Made with ❤️ by Jet Branding
