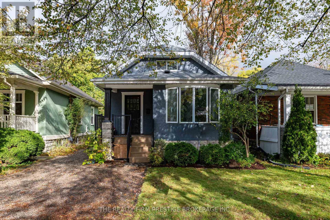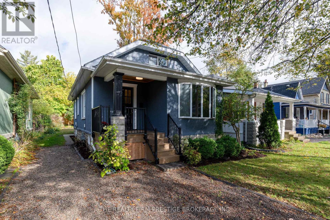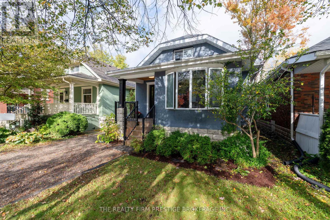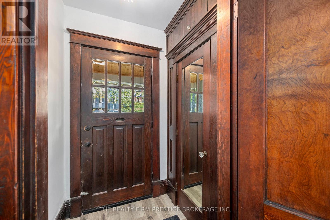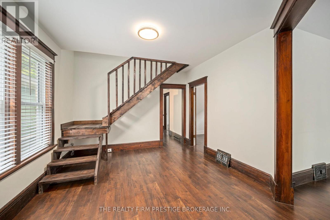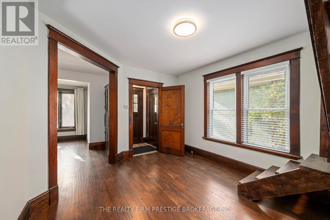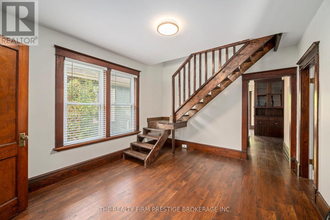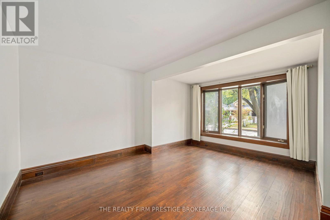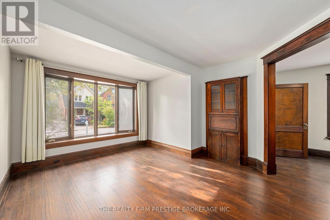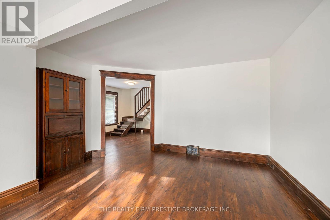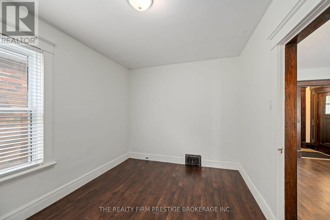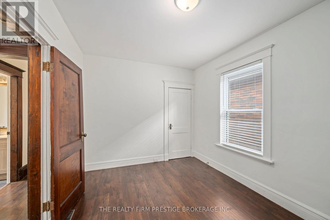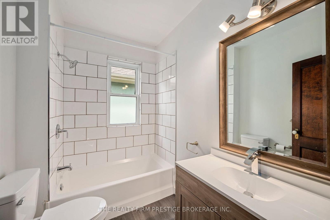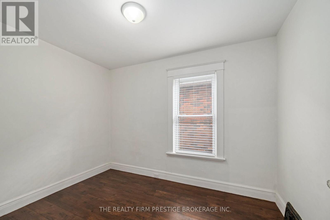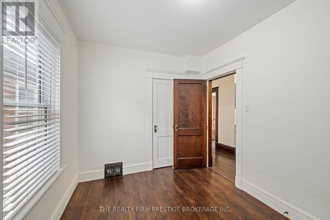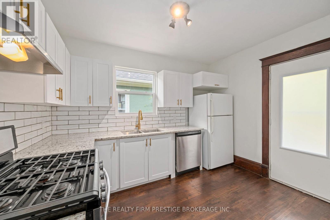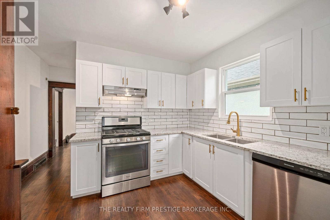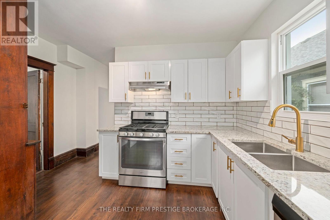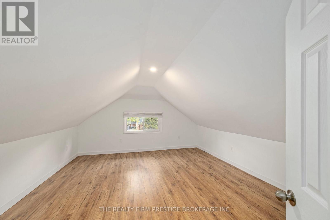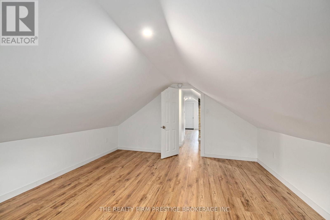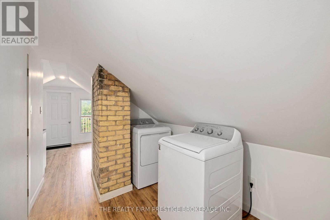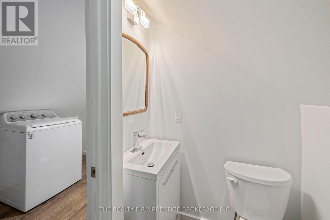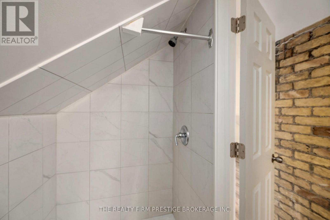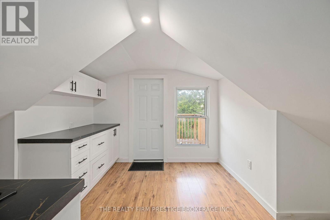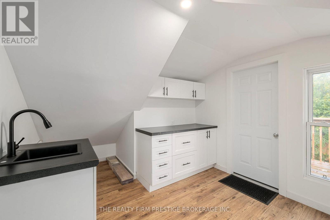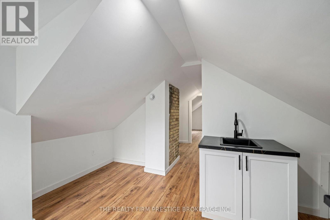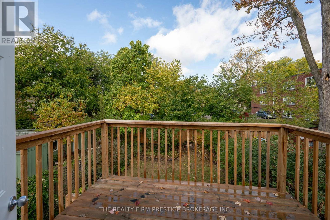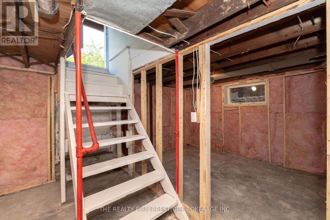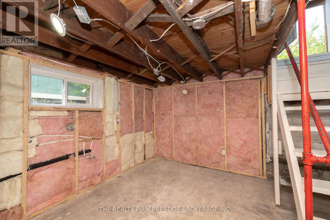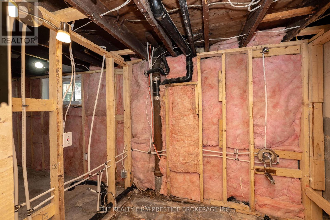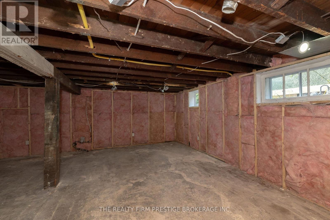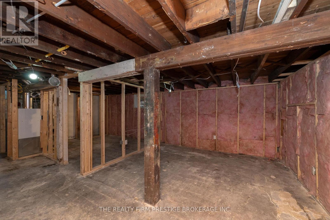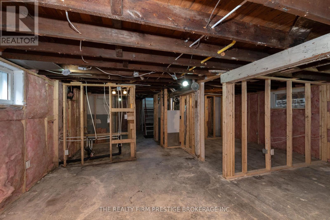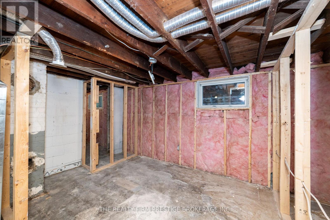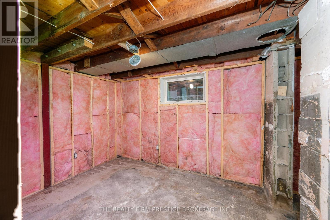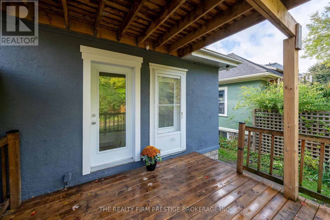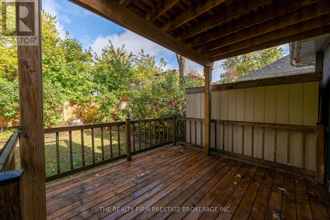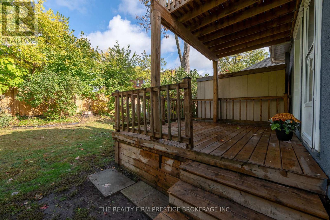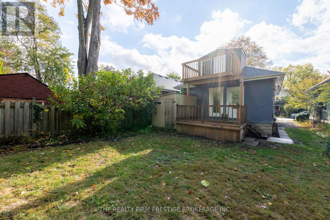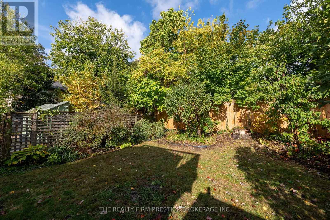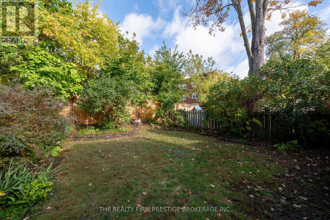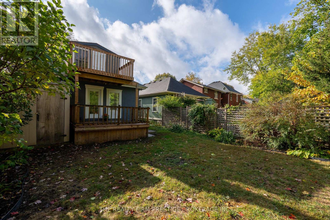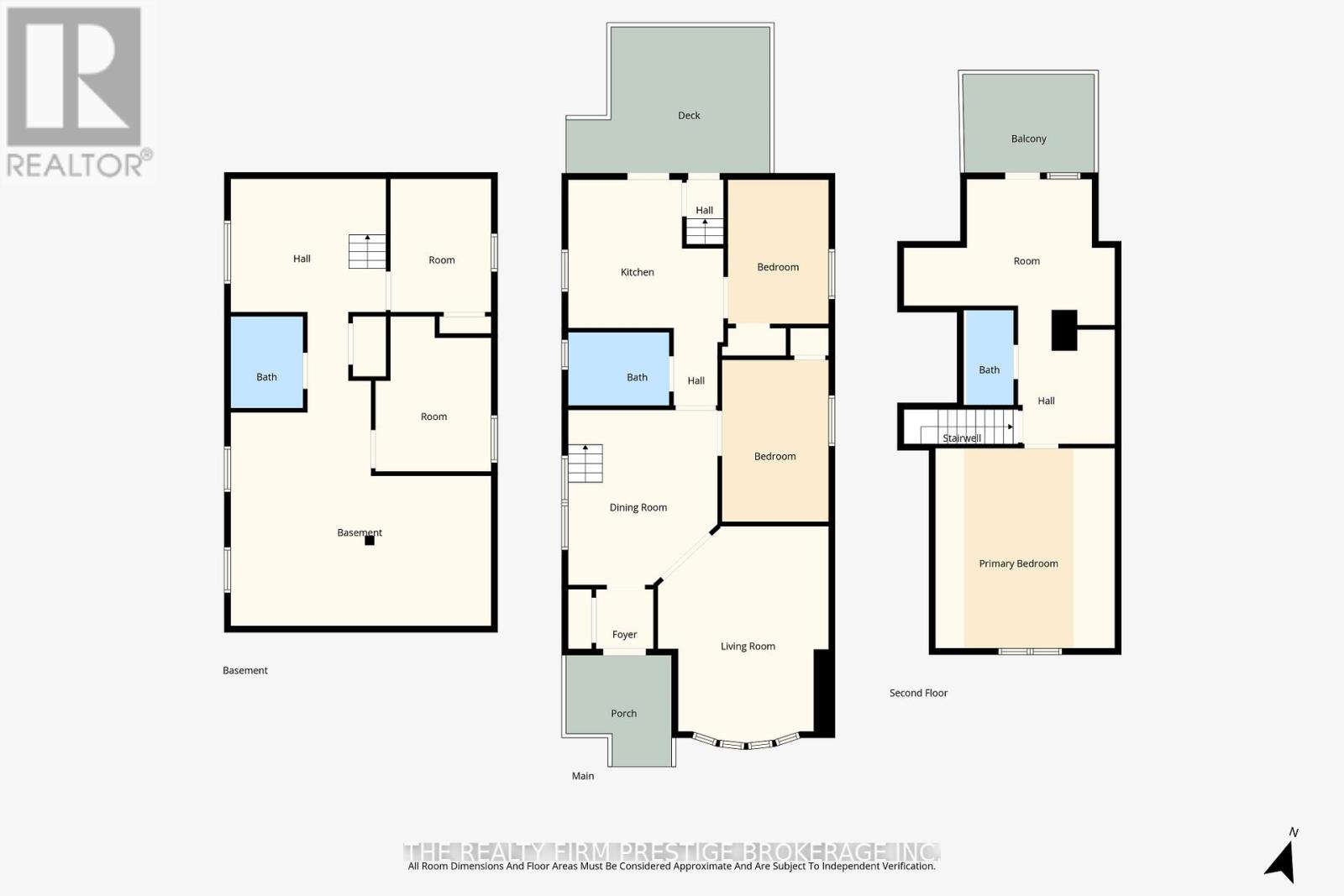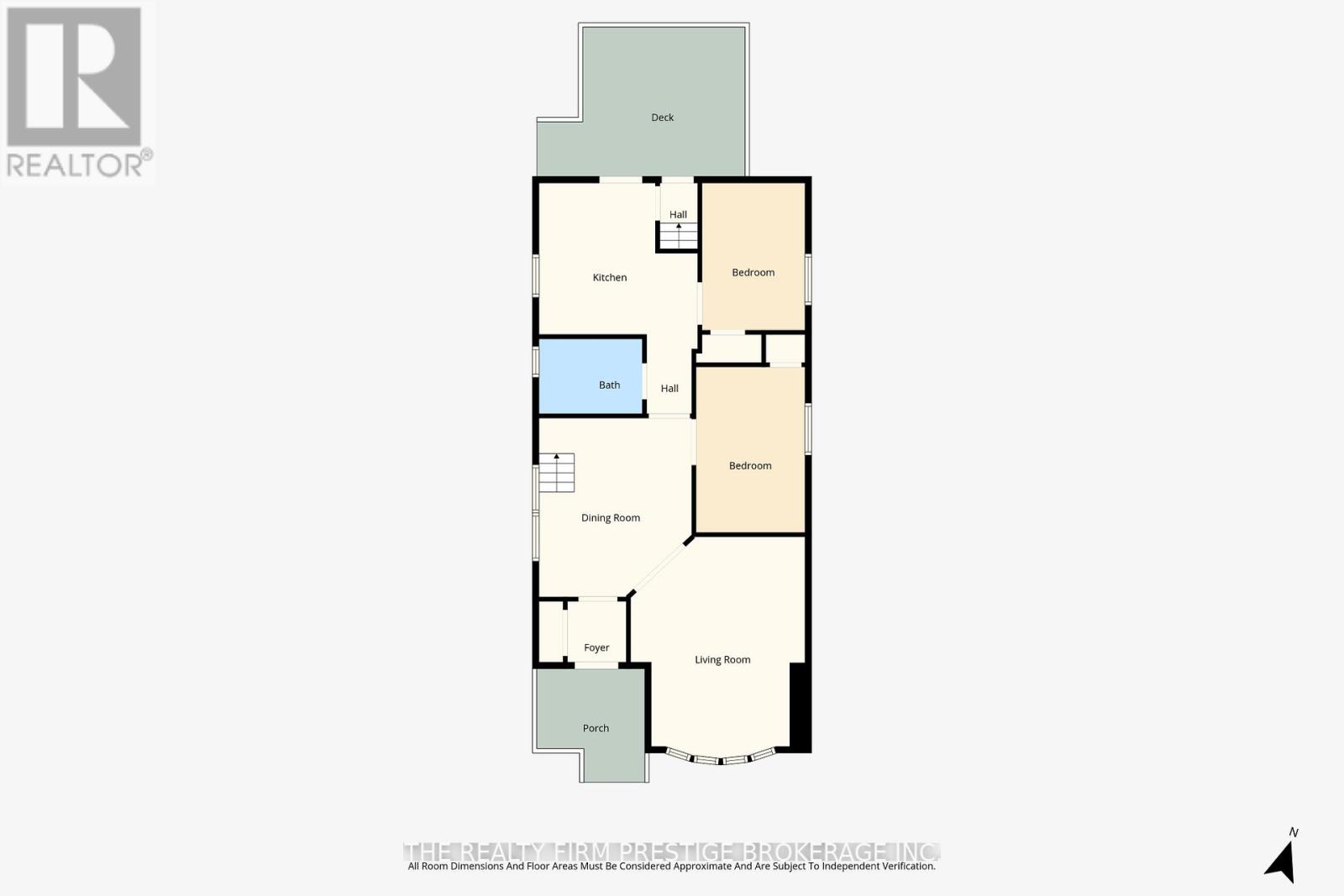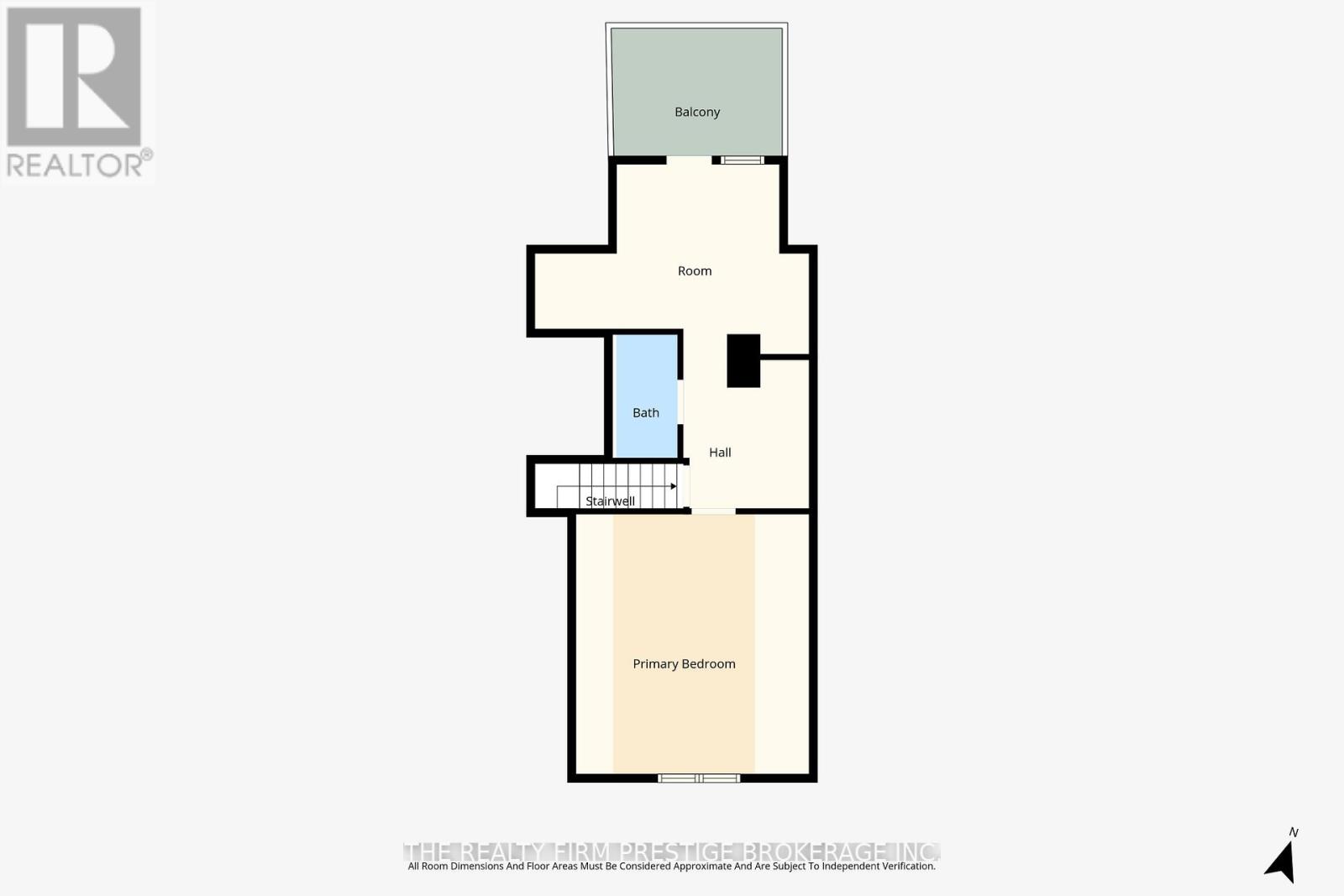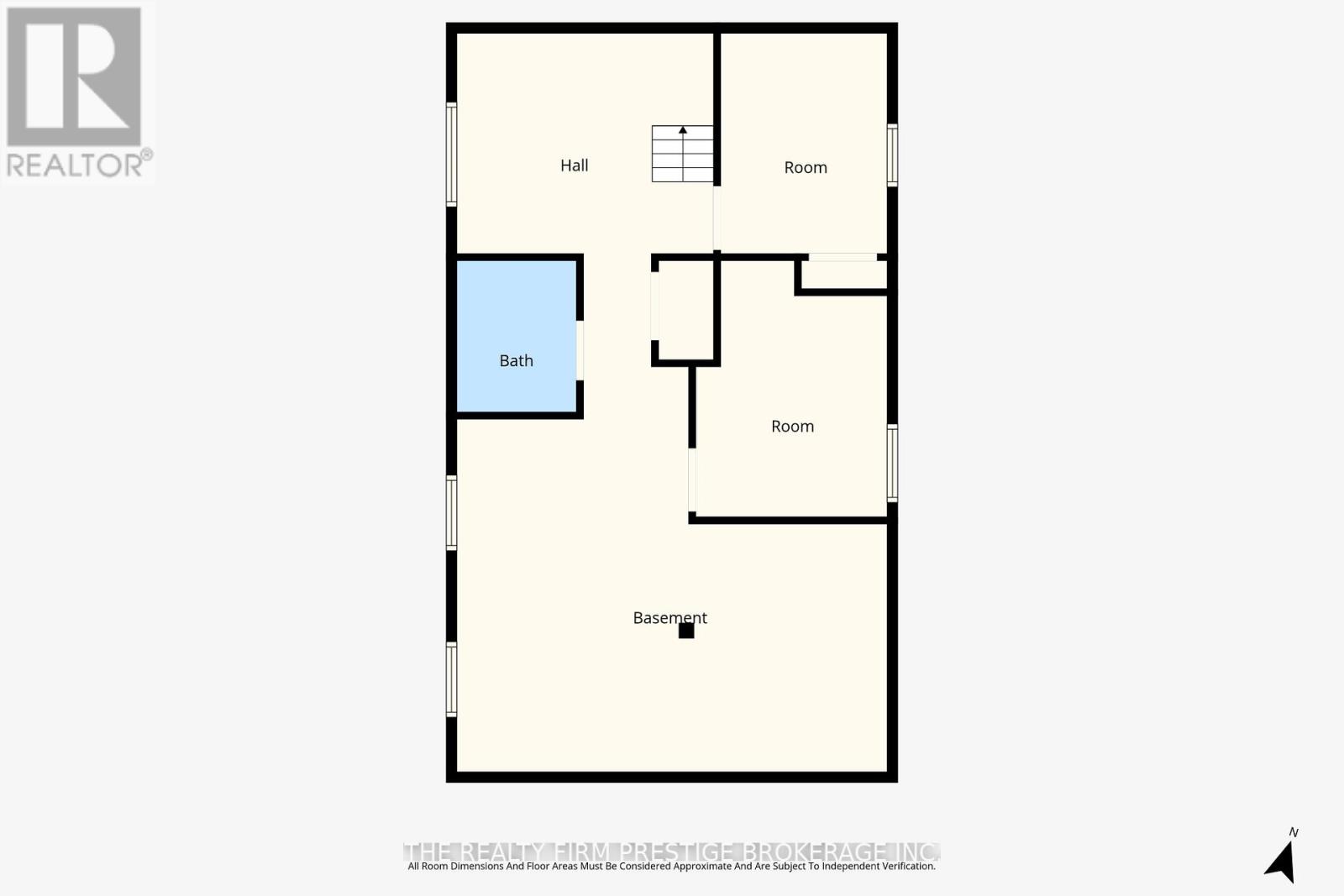588 Rosedale Street London East, Ontario N6B 2C6
$425,000
Attention Investors, First Time Buyers & House Hackers! Welcome to this character-filled home in the heart of Woodfield, one of the city's most historic neighbourhoods. Whether you're looking for a great investment, a first home or a savvy house hack, this home offers charm, functionality, and plenty of income potential. This 3-bed, 2-bath home blends classic character with smart updates. Original features like detailed baseboards, thick trimmed doorways and built-ins honour the home's era, while updates add modern convenience. The timeless foyer leads into a spacious dining room, which opens to a large living room with a bay window overlooking a quiet, tree-lined street. At the back, an stylishly appointed kitchen offers granite counters and ample cabinetry. The main floor includes two bedrooms and a full 4-piece bath, perfect for guests, family, or a home office. The upper level featuring exposed brick is your private primary suite featuring a 3-piece bath, laundry, wet bar, and a balcony - ideal for morning coffee or quiet evenings. Perhaps the most exciting feature of this property lies below - a basement framed and powered for a 2-bedroom unit, just waiting for your finishing touches. Whether you're dreaming of an income-generating rental suite, a multi-generational in-law setup, or additional space for your single-family home, the groundwork is already laid. The basement has been thoughtfully planned with a separate entrance, rough-ins for a bathroom, and room configurations for two bedrooms and an open-concept living area. Bring your vision to life and enjoy the financial flexibility this additional space could provide. Outside, enjoy a tree-framed lot with two decks - great for entertaining or relaxing. Located steps from parks, schools, downtown, and transit, this home offers the best of Woodfield living. Homes with this level of potential - don't come along every day. Potential to duplex, triplex or convert back to single family - the choice is yours! (id:25517)
Property Details
| MLS® Number | X12475753 |
| Property Type | Single Family |
| Community Name | East F |
| Equipment Type | None |
| Features | Flat Site, Carpet Free |
| Parking Space Total | 3 |
| Rental Equipment Type | None |
| Structure | Deck, Porch, Shed |
Building
| Bathroom Total | 2 |
| Bedrooms Above Ground | 3 |
| Bedrooms Total | 3 |
| Appliances | Dishwasher, Dryer, Stove, Washer, Refrigerator |
| Basement Features | Separate Entrance |
| Basement Type | N/a |
| Construction Style Attachment | Detached |
| Cooling Type | Central Air Conditioning |
| Exterior Finish | Stucco |
| Fire Protection | Smoke Detectors |
| Foundation Type | Block |
| Heating Fuel | Electric, Other |
| Heating Type | Heat Pump, Not Known |
| Stories Total | 2 |
| Size Interior | 700 - 1,100 Ft2 |
| Type | House |
| Utility Water | Municipal Water |
Parking
| No Garage |
Land
| Acreage | No |
| Sewer | Sanitary Sewer |
| Size Depth | 105 Ft |
| Size Frontage | 33 Ft |
| Size Irregular | 33 X 105 Ft |
| Size Total Text | 33 X 105 Ft |
| Zoning Description | R3-2 |
Rooms
| Level | Type | Length | Width | Dimensions |
|---|---|---|---|---|
| Second Level | Primary Bedroom | 4.28 m | 4.8 m | 4.28 m x 4.8 m |
| Second Level | Laundry Room | 2.32 m | 2.75 m | 2.32 m x 2.75 m |
| Second Level | Other | 5.06 m | 3.61 m | 5.06 m x 3.61 m |
| Main Level | Foyer | 3.8 m | 1.43 m | 3.8 m x 1.43 m |
| Main Level | Dining Room | 3.59 m | 4.2 m | 3.59 m x 4.2 m |
| Main Level | Living Room | 4.09 m | 5.19 m | 4.09 m x 5.19 m |
| Main Level | Bedroom | 2.56 m | 3.89 m | 2.56 m x 3.89 m |
| Main Level | Bedroom 2 | 2.42 m | 3.45 m | 2.42 m x 3.45 m |
| Main Level | Kitchen | 3.73 m | 3.56 m | 3.73 m x 3.56 m |
https://www.realtor.ca/real-estate/29018434/588-rosedale-street-london-east-east-f-east-f
Contact Us
Contact us for more information
Contact Daryl, Your Elgin County Professional
Don't wait! Schedule a free consultation today and let Daryl guide you at every step. Start your journey to your happy place now!

Contact Me
Important Links
About Me
I’m Daryl Armstrong, a full time Real Estate professional working in St.Thomas-Elgin and Middlesex areas.
© 2024 Daryl Armstrong. All Rights Reserved. | Made with ❤️ by Jet Branding
