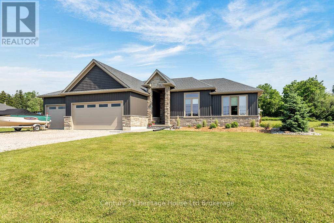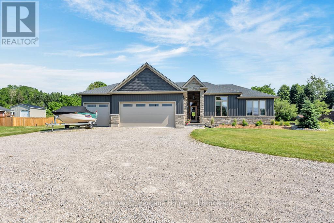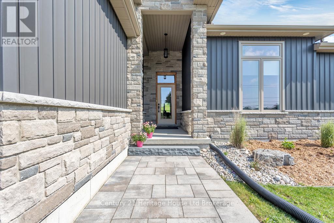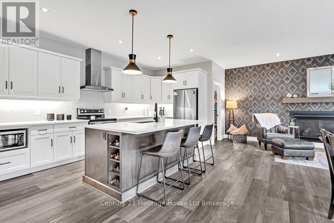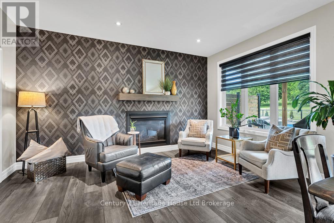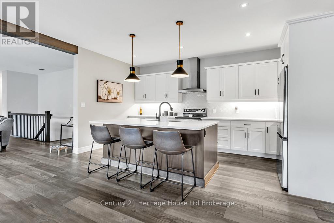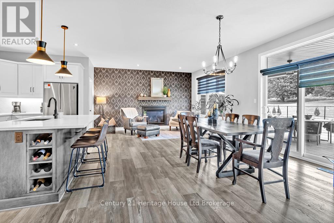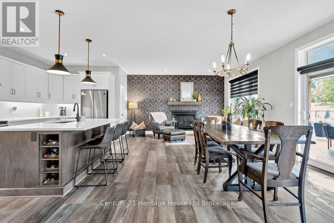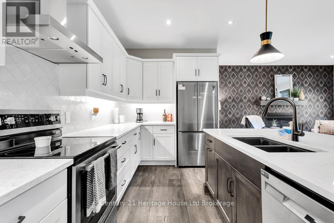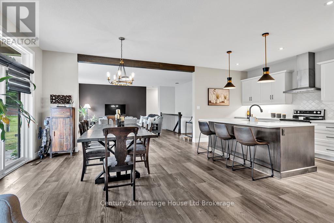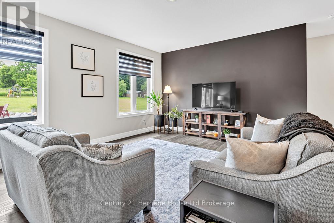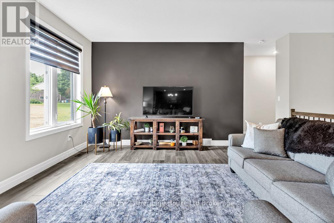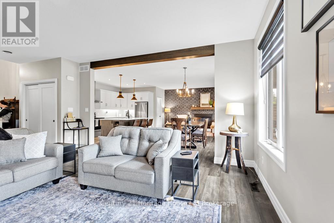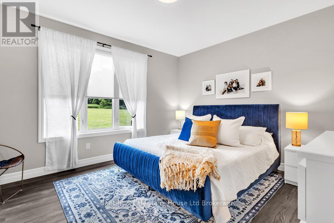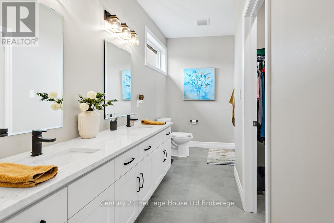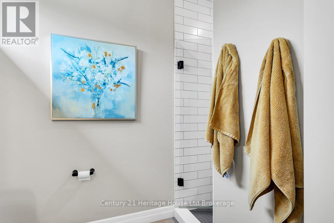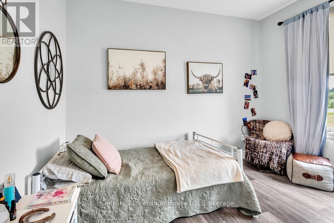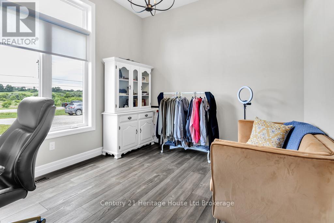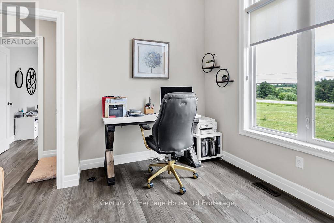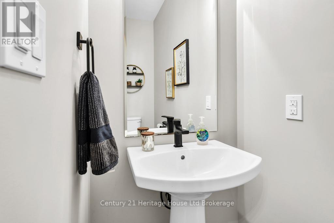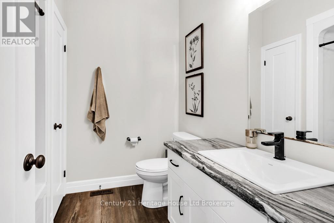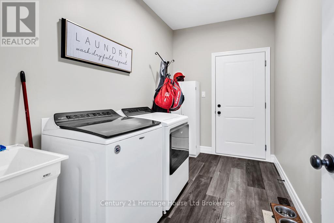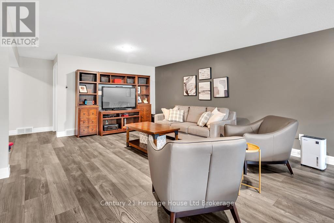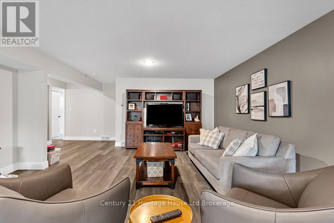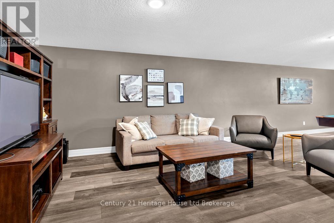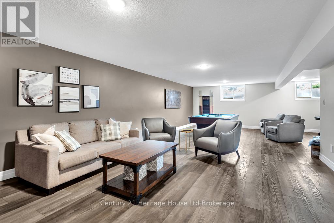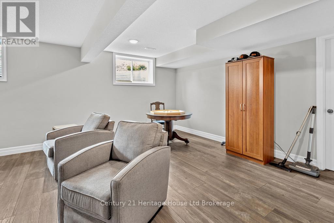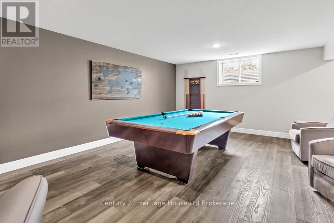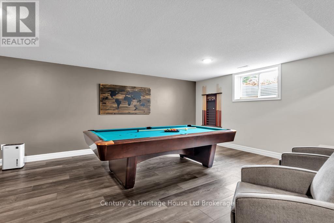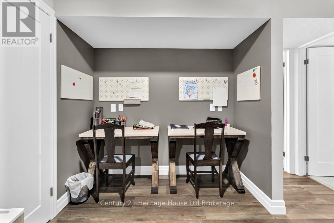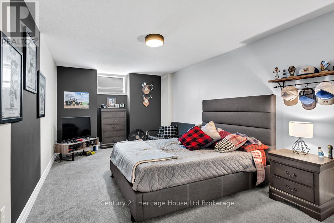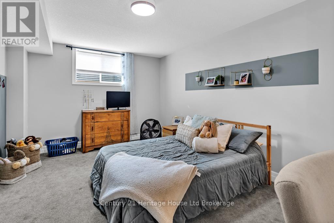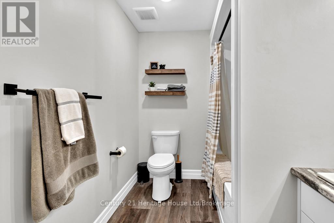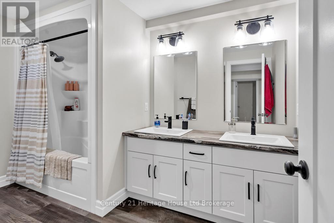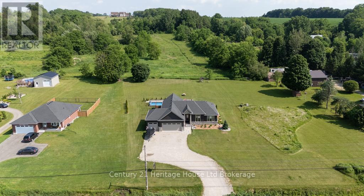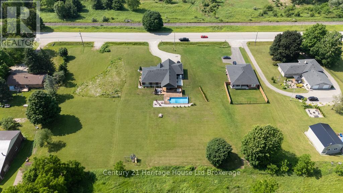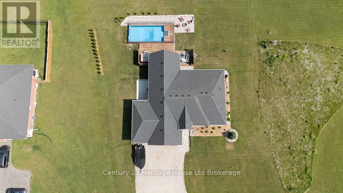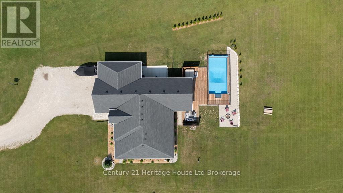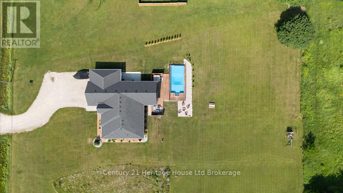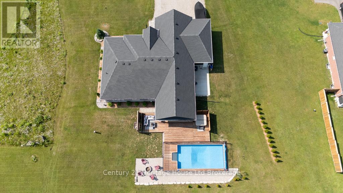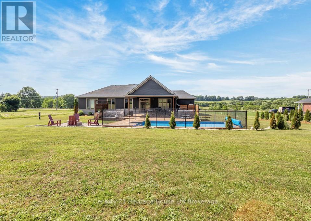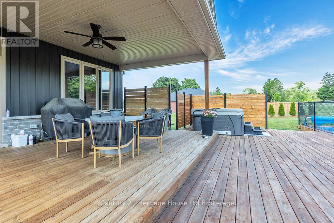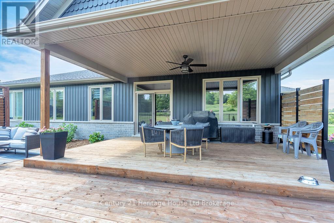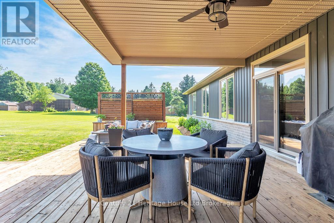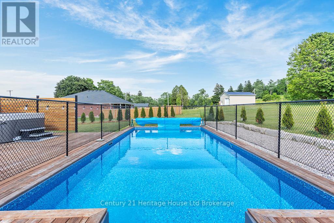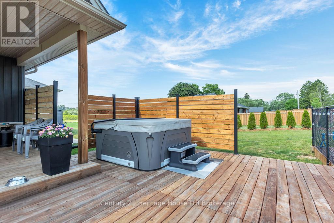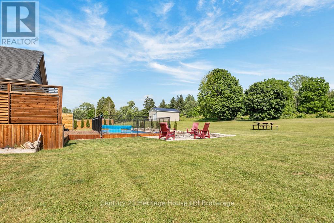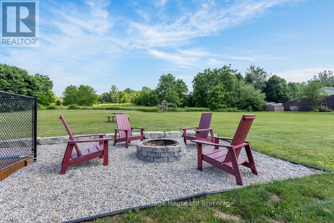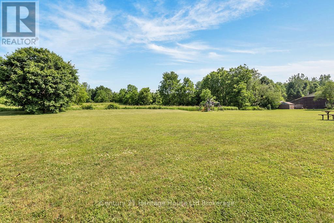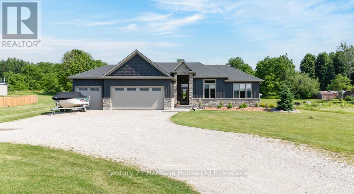584854 Beachville Road South-West Oxford, Ontario N4S 7V6
$1,219,000
Welcome to this stunning custom-built home, just 4 years new, perfectly situated on 0.8 of an acre on a paved road only minutes from both Ingersoll and Woodstock! This property offers the best of both worlds - peaceful country living with the convenience of town amenities nearby. Step inside to a spacious open-concept layout designed for both everyday living and entertaining. Enjoy uninterrupted views of the saltwater pool and the picturesque, untouched landscape beyond - you own private backyard oasis. With 4 bedrooms, 3.5 bathrooms, a dedicated home office, and a triple car garage, this home checks every box. The thoughtful design and high-end finishes throughout make this property truly one-of-a-kind. Don't miss the opportunity to own this beautiful blend of luxury, space, and serene surroundings! (id:25517)
Property Details
| MLS® Number | X12242486 |
| Property Type | Single Family |
| Community Name | Rural South-West Oxford |
| Equipment Type | None |
| Features | Sloping, Sump Pump |
| Parking Space Total | 9 |
| Pool Features | Salt Water Pool |
| Pool Type | On Ground Pool |
| Rental Equipment Type | None |
| Structure | Deck |
| View Type | View, Valley View |
Building
| Bathroom Total | 4 |
| Bedrooms Above Ground | 2 |
| Bedrooms Below Ground | 2 |
| Bedrooms Total | 4 |
| Age | 0 To 5 Years |
| Amenities | Fireplace(s) |
| Appliances | Garage Door Opener Remote(s), Water Heater, Water Softener, Water Treatment, Blinds, Central Vacuum, Dishwasher, Dryer, Stove, Washer, Window Coverings, Refrigerator |
| Architectural Style | Bungalow |
| Basement Development | Partially Finished |
| Basement Type | Full (partially Finished) |
| Construction Style Attachment | Detached |
| Cooling Type | Central Air Conditioning, Air Exchanger |
| Exterior Finish | Brick, Vinyl Siding |
| Fire Protection | Smoke Detectors |
| Fireplace Present | Yes |
| Fireplace Total | 1 |
| Foundation Type | Poured Concrete |
| Half Bath Total | 1 |
| Heating Fuel | Natural Gas |
| Heating Type | Forced Air |
| Stories Total | 1 |
| Size Interior | 1,500 - 2,000 Ft2 |
| Type | House |
| Utility Water | Drilled Well |
Parking
| Attached Garage | |
| Garage |
Land
| Acreage | No |
| Sewer | Septic System |
| Size Depth | 91.76 M |
| Size Frontage | 35.09 M |
| Size Irregular | 35.1 X 91.8 M |
| Size Total Text | 35.1 X 91.8 M |
| Zoning Description | Re |
Rooms
| Level | Type | Length | Width | Dimensions |
|---|---|---|---|---|
| Basement | Games Room | 7.16 m | 4.81 m | 7.16 m x 4.81 m |
| Basement | Media | 5.06 m | 4.69 m | 5.06 m x 4.69 m |
| Basement | Study | 3.17 m | 2.18 m | 3.17 m x 2.18 m |
| Basement | Bedroom | 5.94 m | 3.28 m | 5.94 m x 3.28 m |
| Basement | Bedroom | 4.87 m | 3.2 m | 4.87 m x 3.2 m |
| Basement | Bathroom | 3.28 m | 2.01 m | 3.28 m x 2.01 m |
| Main Level | Foyer | 2.68 m | 2.16 m | 2.68 m x 2.16 m |
| Main Level | Office | 3.68 m | 3.35 m | 3.68 m x 3.35 m |
| Main Level | Bathroom | 2.48 m | 2.25 m | 2.48 m x 2.25 m |
| Main Level | Bathroom | 2.48 m | 1 m | 2.48 m x 1 m |
| Main Level | Family Room | 5.48 m | 4.87 m | 5.48 m x 4.87 m |
| Main Level | Dining Room | 3.58 m | 3.17 m | 3.58 m x 3.17 m |
| Main Level | Kitchen | 4.58 m | 2.9 m | 4.58 m x 2.9 m |
| Main Level | Sitting Room | 3.58 m | 3.35 m | 3.58 m x 3.35 m |
| Main Level | Pantry | 2.3 m | 1.5 m | 2.3 m x 1.5 m |
| Main Level | Laundry Room | 3.5 m | 2.04 m | 3.5 m x 2.04 m |
| Main Level | Primary Bedroom | 4.42 m | 3.96 m | 4.42 m x 3.96 m |
| Main Level | Bathroom | 3.87 m | 3.18 m | 3.87 m x 3.18 m |
| Main Level | Bedroom | 3.65 m | 3.18 m | 3.65 m x 3.18 m |
Utilities
| Cable | Installed |
| Electricity | Installed |
Contact Us
Contact us for more information

Shelley Yates
Salesperson
865 Dundas Street
Woodstock, Ontario N4S 1G8

Robert (Bob) Yates
Broker
865 Dundas Street
Woodstock, Ontario N4S 1G8
Contact Daryl, Your Elgin County Professional
Don't wait! Schedule a free consultation today and let Daryl guide you at every step. Start your journey to your happy place now!

Contact Me
Important Links
About Me
I’m Daryl Armstrong, a full time Real Estate professional working in St.Thomas-Elgin and Middlesex areas.
© 2024 Daryl Armstrong. All Rights Reserved. | Made with ❤️ by Jet Branding
