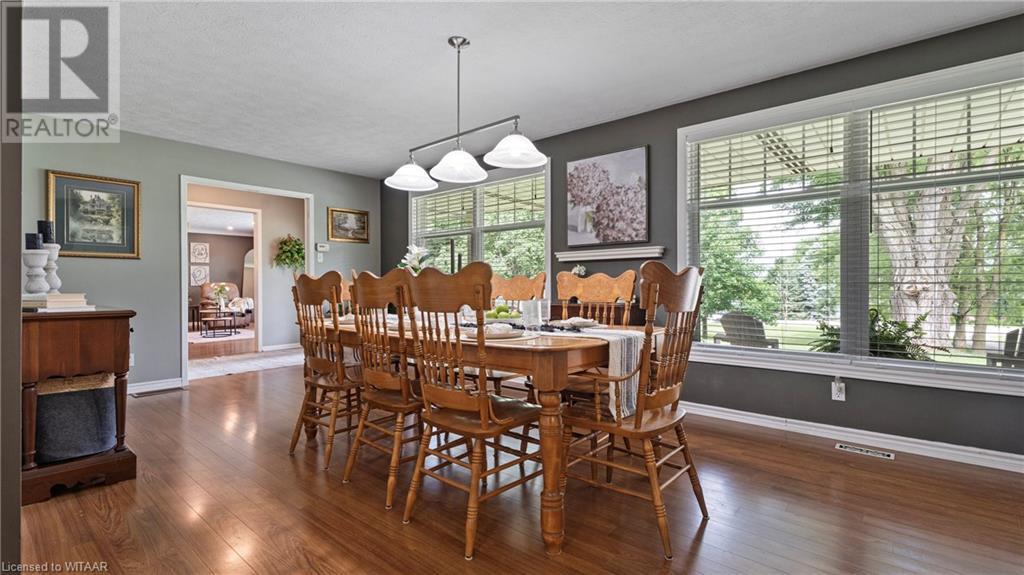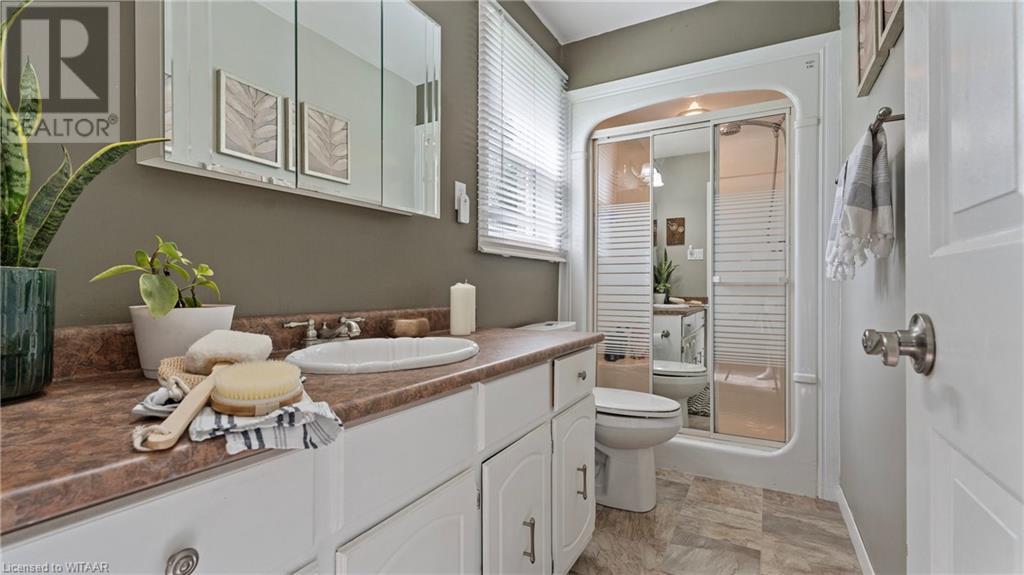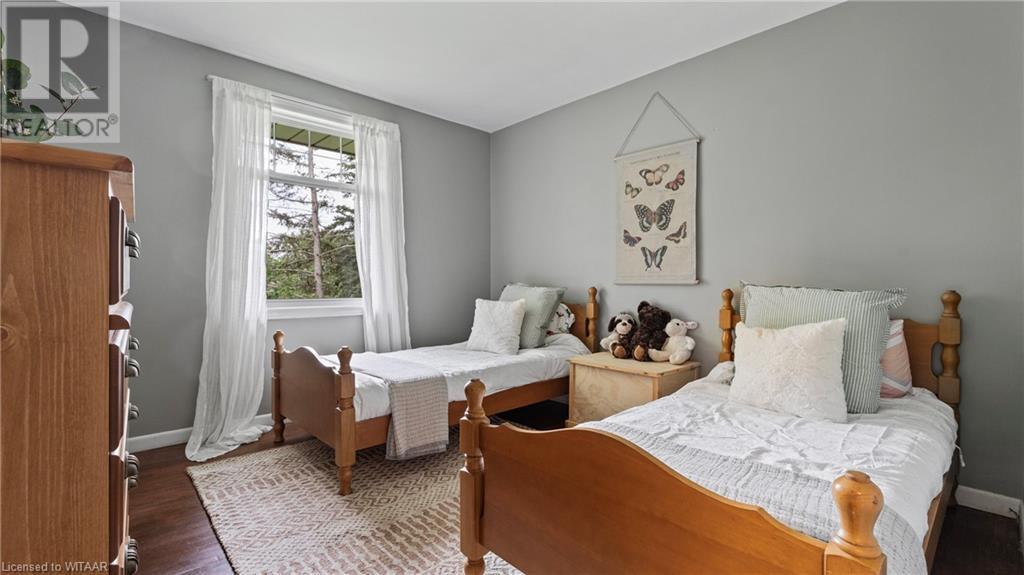584132 Beachville Road Ingersoll, Ontario N5C 3J5
$999,999
Welcome to this idyllic 2+ acre retreat, where a charming tree-lined driveway invites you into a private and serene setting. Situated on beautifully lush grounds, this expansive solid brick ranch offers both comfort and convenience. With 4 bedrooms, 4 bathrooms, and nearly 2,000 square feet of sun-filled living space on the main floor, there’s plenty of room for gatherings and relaxation. Impeccably maintained, this home showcases pride of ownership with significant updates, including new windows, exterior, and garage doors—all completed in the last 5 years. The attached 2-car garage and separate heated workshop provide endless possibilities for storage, hobbies, or future expansion. Enjoy the peace and quiet of this spacious property, while still being within easy reach of the city’s amenities. Don’t miss this rare opportunity to own a truly exceptional home! (id:25517)
Property Details
| MLS® Number | 40663351 |
| Property Type | Single Family |
| Amenities Near By | Hospital, Place Of Worship |
| Communication Type | Fiber |
| Community Features | School Bus |
| Equipment Type | Water Heater |
| Features | Paved Driveway, Country Residential |
| Parking Space Total | 4 |
| Rental Equipment Type | Water Heater |
| Structure | Shed |
Building
| Bathroom Total | 4 |
| Bedrooms Above Ground | 3 |
| Bedrooms Below Ground | 1 |
| Bedrooms Total | 4 |
| Appliances | Central Vacuum, Dishwasher, Dryer, Refrigerator, Stove, Water Softener, Washer, Hood Fan, Garage Door Opener |
| Architectural Style | Bungalow |
| Basement Development | Partially Finished |
| Basement Type | Full (partially Finished) |
| Constructed Date | 1975 |
| Construction Style Attachment | Detached |
| Cooling Type | Central Air Conditioning |
| Exterior Finish | Brick |
| Fireplace Present | Yes |
| Fireplace Total | 2 |
| Fixture | Ceiling Fans |
| Half Bath Total | 1 |
| Heating Fuel | Natural Gas |
| Heating Type | Forced Air |
| Stories Total | 1 |
| Size Interior | 2162.17 Sqft |
| Type | House |
| Utility Water | Drilled Well |
Parking
| Attached Garage |
Land
| Access Type | Highway Access, Highway Nearby |
| Acreage | Yes |
| Land Amenities | Hospital, Place Of Worship |
| Landscape Features | Landscaped |
| Sewer | Septic System |
| Size Depth | 433 Ft |
| Size Frontage | 234 Ft |
| Size Total Text | 2 - 4.99 Acres |
| Zoning Description | Re |
Rooms
| Level | Type | Length | Width | Dimensions |
|---|---|---|---|---|
| Basement | 3pc Bathroom | 5'10'' x 5'4'' | ||
| Basement | Bedroom | 18'1'' x 12'3'' | ||
| Main Level | Bedroom | 11'7'' x 10'9'' | ||
| Main Level | Bedroom | 11'7'' x 10'9'' | ||
| Main Level | 3pc Bathroom | 11'7'' x 4'6'' | ||
| Main Level | Primary Bedroom | 15'11'' x 11'5'' | ||
| Main Level | 4pc Bathroom | 4'9'' x 10'7'' | ||
| Main Level | Living Room | 20'6'' x 13'0'' | ||
| Main Level | Foyer | 6'0'' x 11'7'' | ||
| Main Level | Family Room | 18'0'' x 11'2'' | ||
| Main Level | Dining Room | 21'10'' x 11'7'' | ||
| Main Level | Kitchen | 9'10'' x 11'6'' | ||
| Main Level | Laundry Room | 12'2'' x 8'6'' | ||
| Main Level | 2pc Bathroom | 4'11'' x 6'0'' |
Utilities
| Natural Gas | Available |
https://www.realtor.ca/real-estate/27543131/584132-beachville-road-ingersoll
Interested?
Contact us for more information

Nicole Schell
Salesperson
35 Wellington St N Unit 202 B
Woodstock, Ontario N4S 6P4
Contact Daryl, Your Elgin County Professional
Don't wait! Schedule a free consultation today and let Daryl guide you at every step. Start your journey to your happy place now!

Contact Me
Important Links
About Me
I’m Daryl Armstrong, a full time Real Estate professional working in St.Thomas-Elgin and Middlesex areas.
© 2024 Daryl Armstrong. All Rights Reserved. | Made with ❤️ by Jet Branding



















































