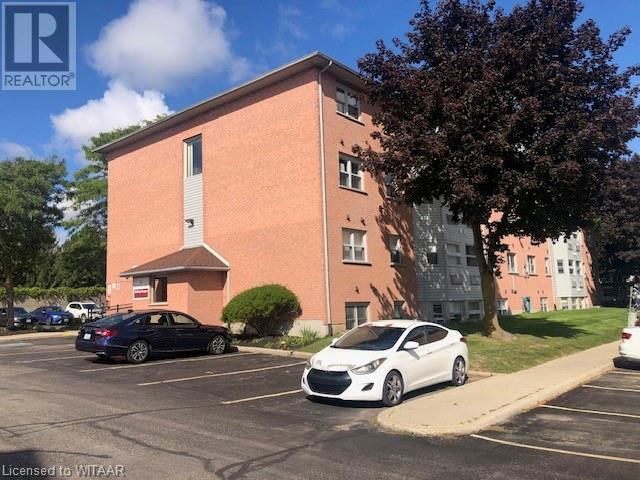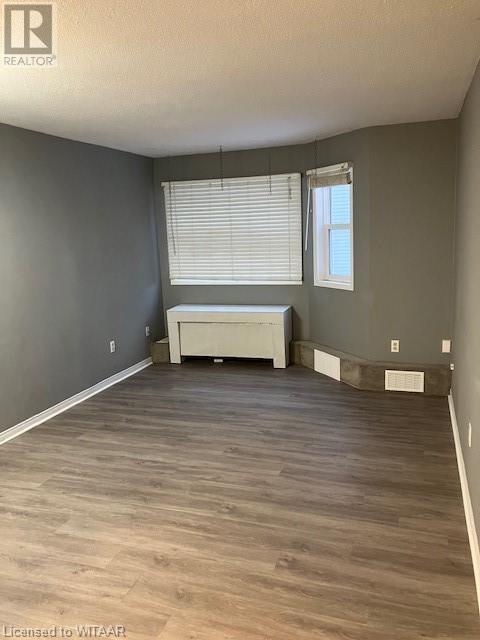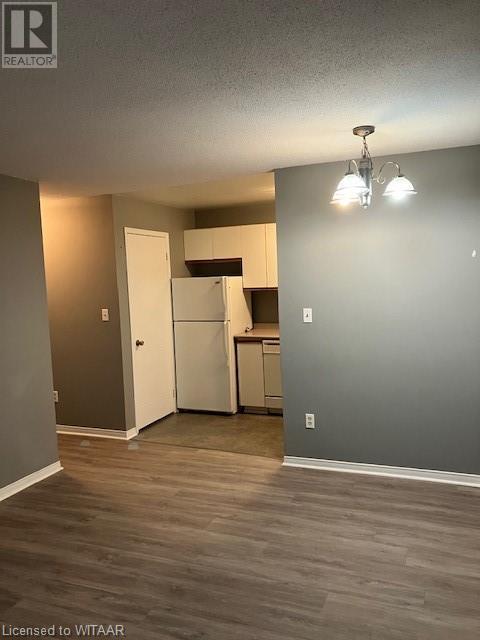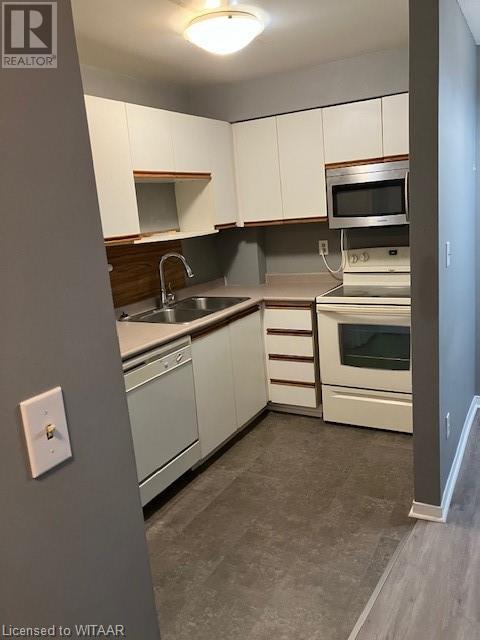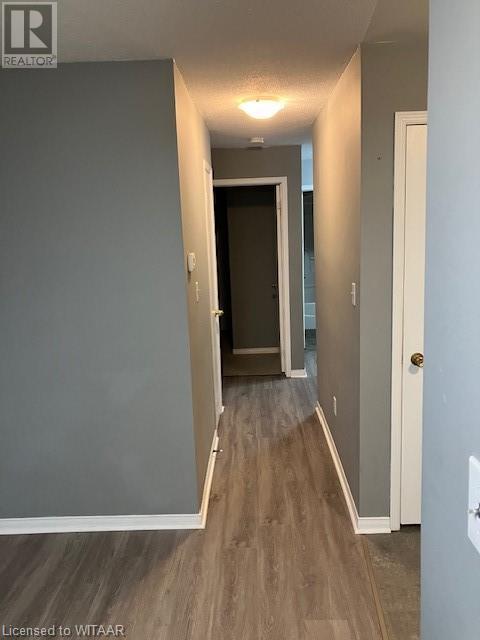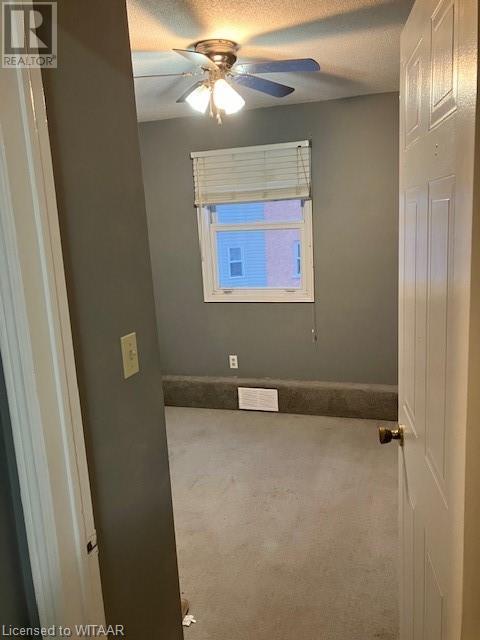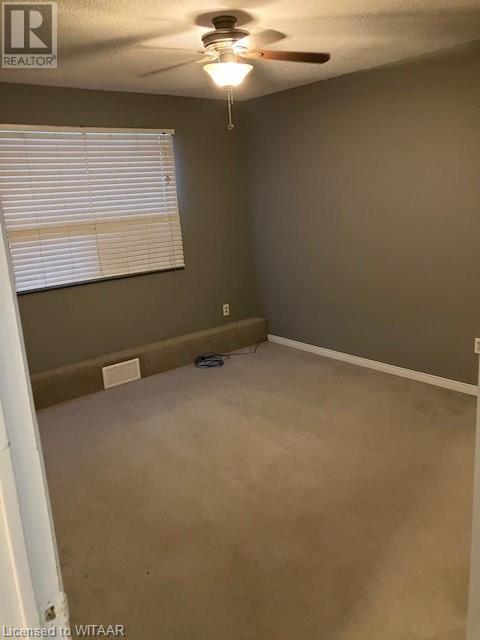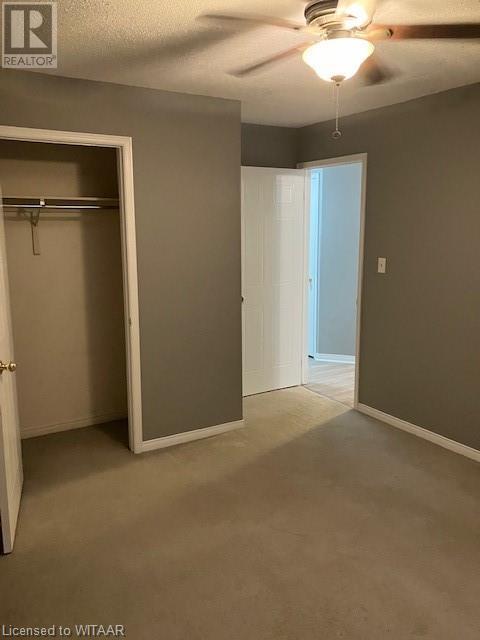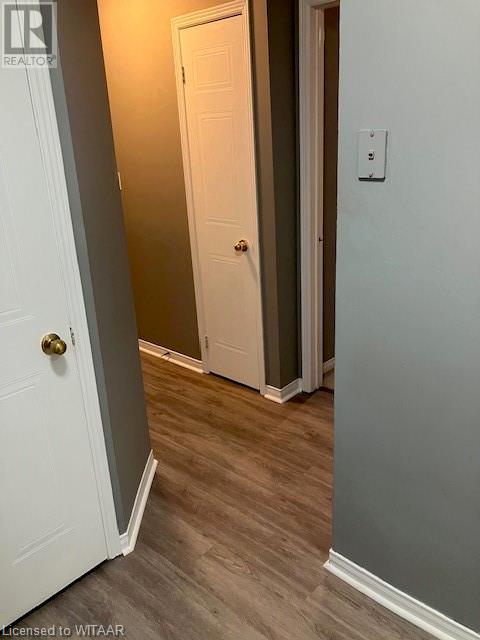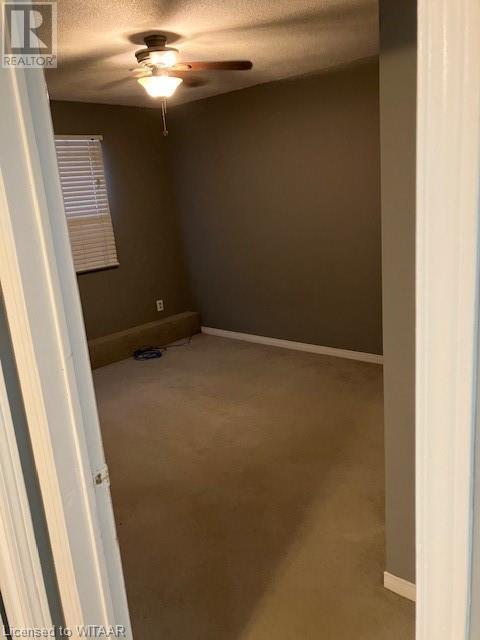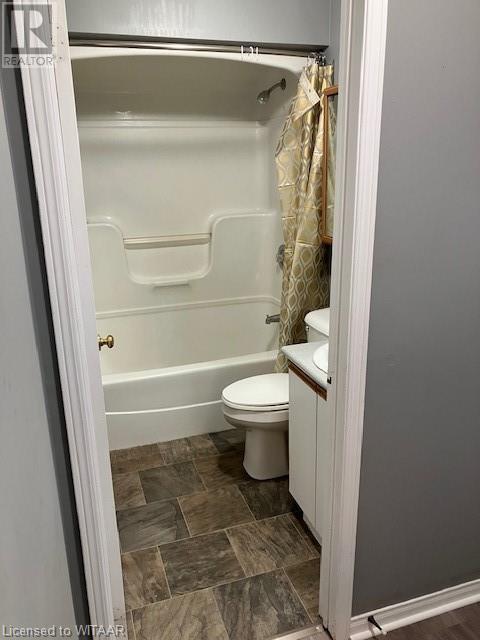56 Hiawatha Road Unit# 26 Woodstock, Ontario N4V 1B3
$1,800 Monthly
Other, See Remarks
AVAILABLE NOW!! *BRAND NEW HARD FLOORING INSTALLED AS OF DEC. 03, 2024........ *CAREFREE CONDO LIFESTYLE - SECURE ENTRANCE. *2 BEDROOM - ONE FLOOR - CONDO ON SECOND LEVEL WITH APPLIANCES, INCLUDING WASHER/DRYER. * WALK TO SOBEYS PLAZA, PUBLIC TRANSIT, SCHOOLS AND PARK. *EASY QUICK ACCESS TO #401 FIRST AND LAST MONTH REQUIRED- MIN ONE YEAR LEASE. (id:25517)
Property Details
| MLS® Number | 40640991 |
| Property Type | Single Family |
| Amenities Near By | Park, Place Of Worship, Playground, Public Transit, Schools, Shopping |
| Community Features | School Bus |
| Equipment Type | None |
| Features | Shared Driveway |
| Parking Space Total | 1 |
| Rental Equipment Type | None |
Building
| Bathroom Total | 1 |
| Bedrooms Above Ground | 2 |
| Bedrooms Total | 2 |
| Appliances | Dishwasher, Dryer, Microwave, Refrigerator, Stove, Water Softener, Washer, Window Coverings |
| Basement Type | None |
| Constructed Date | 1999 |
| Construction Style Attachment | Attached |
| Cooling Type | Ductless |
| Exterior Finish | Brick Veneer, Vinyl Siding |
| Fire Protection | Smoke Detectors |
| Fixture | Ceiling Fans |
| Heating Fuel | Electric |
| Heating Type | Baseboard Heaters |
| Stories Total | 1 |
| Size Interior | 720 Sqft |
| Type | Apartment |
| Utility Water | Municipal Water |
Parking
| Visitor Parking |
Land
| Access Type | Road Access, Highway Access |
| Acreage | No |
| Land Amenities | Park, Place Of Worship, Playground, Public Transit, Schools, Shopping |
| Sewer | Municipal Sewage System |
| Size Total Text | Unknown |
| Zoning Description | 214 |
Rooms
| Level | Type | Length | Width | Dimensions |
|---|---|---|---|---|
| Second Level | Primary Bedroom | 14'2'' x 10'11'' | ||
| Second Level | Bedroom | 10'10'' x 9'0'' | ||
| Main Level | Dining Room | 11'1'' x 4'8'' | ||
| Main Level | 4pc Bathroom | Measurements not available | ||
| Main Level | Living Room | 11'1'' x 10'8'' | ||
| Main Level | Kitchen | 11'1'' x 6'6'' |
https://www.realtor.ca/real-estate/27365709/56-hiawatha-road-unit-26-woodstock
Interested?
Contact us for more information

Lynn Routly
Salesperson
(519) 469-9888
lynnroutly.com/
lynnroutly.com/
lynnroutly.com/

757 Dundas Street
Woodstock, Ontario N4S 1E8
Contact Daryl, Your Elgin County Professional
Don't wait! Schedule a free consultation today and let Daryl guide you at every step. Start your journey to your happy place now!

Contact Me
Important Links
About Me
I’m Daryl Armstrong, a full time Real Estate professional working in St.Thomas-Elgin and Middlesex areas.
© 2024 Daryl Armstrong. All Rights Reserved. | Made with ❤️ by Jet Branding
