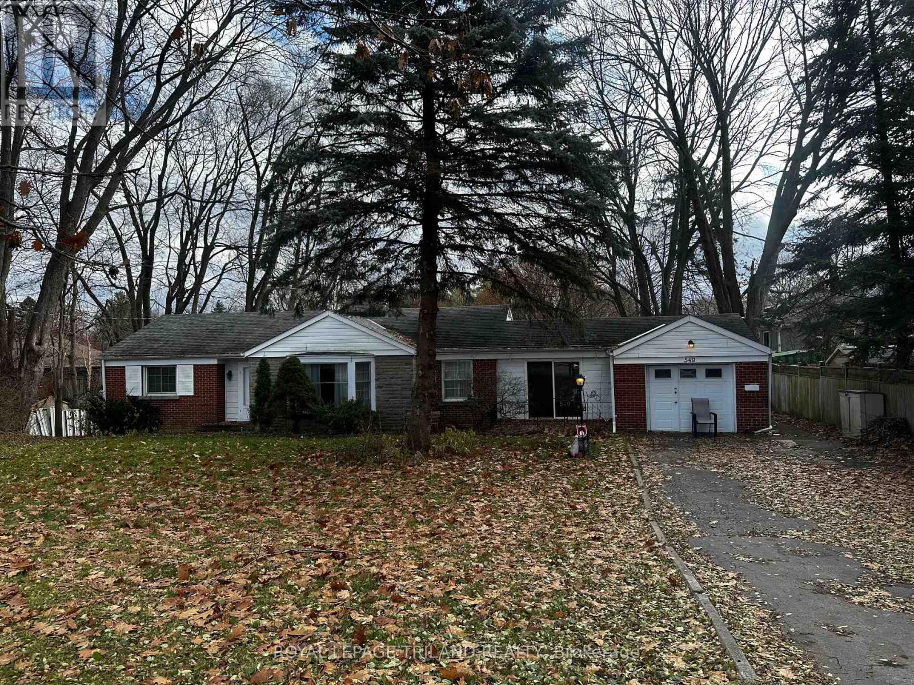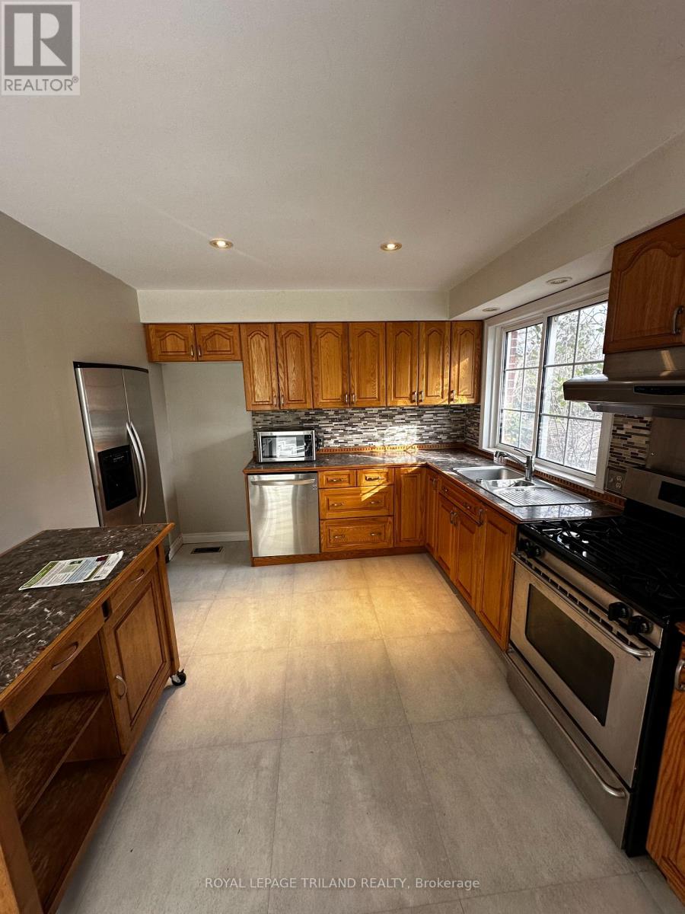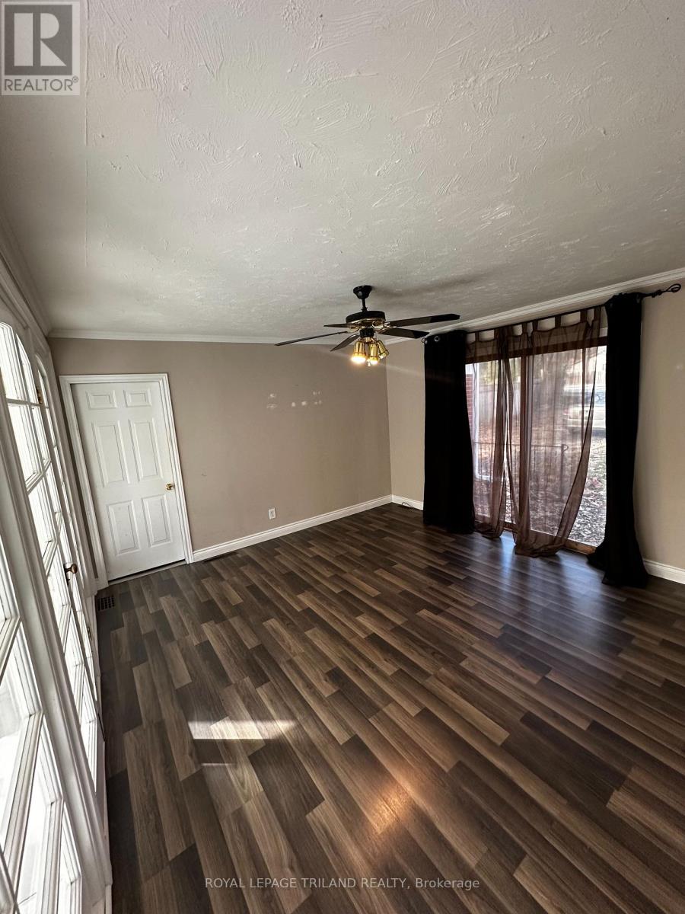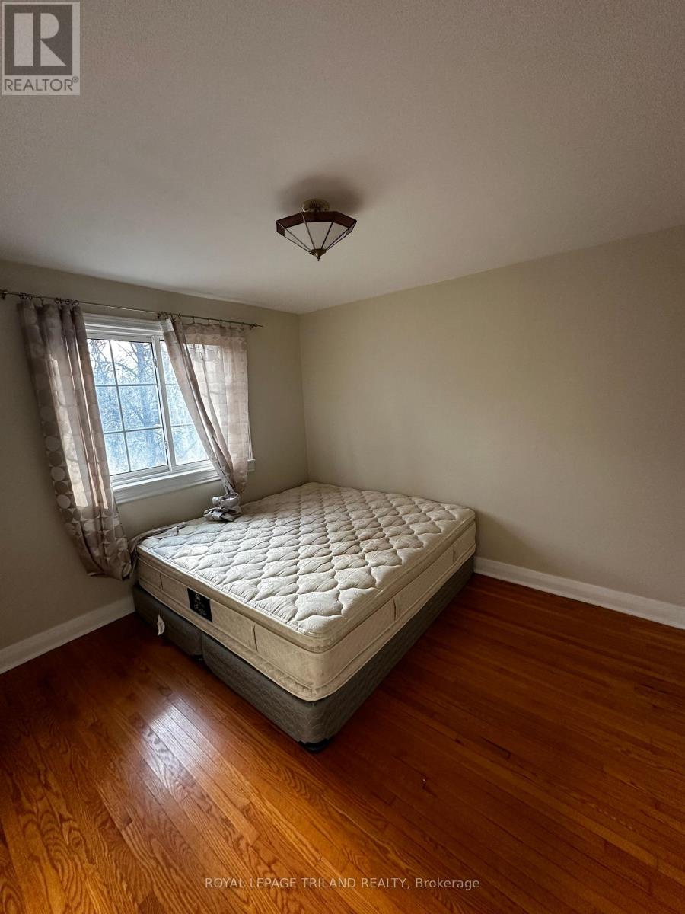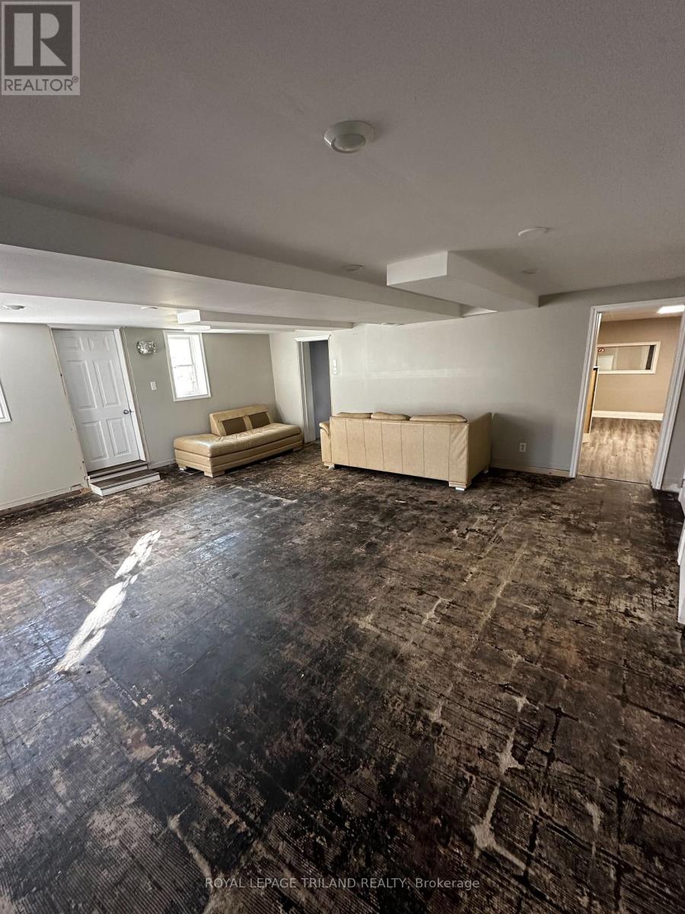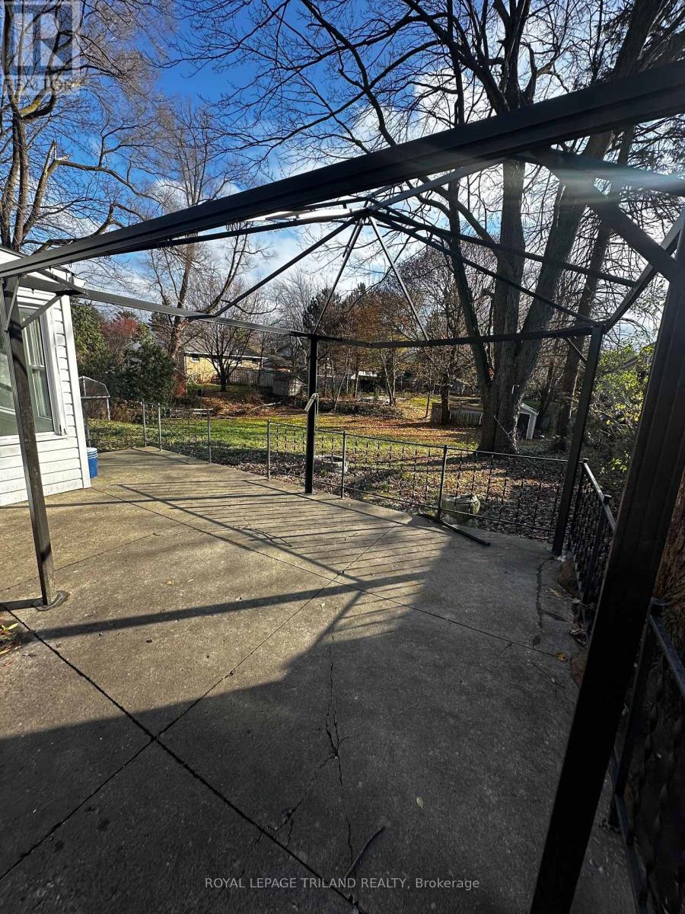549 Fanshawe Park Road E London, Ontario N5X 1L2
$2,800 Monthly
Welcome to your dream residence under half an acre in the city's heart! This expansive 2400-square-foot Bungalow. Immerse yourself in the charm of this meticulously maintained home, where many original windows have been updated, preserving the character through the Living room Bay window, dining area window, and select basement windows. The bathrooms underwent a lavish transformation in2017, boasting a Jet/steam shower, a Jacuzzi whirlpool tub with a heater and new toilet/fixtures in the lower half bath the sun-soaked ambiance of the completely rebuilt sunroom (2019). The basement has been perfectly revamped, featuring new flooring, walls, ceilings, lighting, and closets. For those with artistic inclinations, a soundproofed control room from its previous life as a professional recording studio remains adaptable for music creation, a bedroom, or an office. The garage door, a custom creation by "Walk Thru Garage Doors," is an R16 insulated roll-up door with a convenient regular opening entry door for easy access. Surrounded by mature trees and boasting a vast backyard, this property offers a haven for both adults and kids alike. Embrace winter fun with a natural slope at the rear, perfect for tobogganing. Beyond a mere dwelling, this nature lover's paradise has been host to weddings, backyard parties, fires, and BBQs. Schedule your viewing today and step into a world of timeless beauty. (id:25517)
Property Details
| MLS® Number | X12038073 |
| Property Type | Single Family |
| Community Name | North B |
| Parking Space Total | 7 |
Building
| Bathroom Total | 2 |
| Bedrooms Above Ground | 3 |
| Bedrooms Below Ground | 1 |
| Bedrooms Total | 4 |
| Age | 51 To 99 Years |
| Appliances | Water Heater |
| Architectural Style | Bungalow |
| Basement Features | Separate Entrance |
| Basement Type | N/a |
| Construction Style Attachment | Detached |
| Exterior Finish | Brick |
| Foundation Type | Poured Concrete |
| Half Bath Total | 1 |
| Heating Fuel | Natural Gas |
| Heating Type | Forced Air |
| Stories Total | 1 |
| Size Interior | 2000 - 2500 Sqft |
| Type | House |
| Utility Water | Municipal Water |
Parking
| Attached Garage | |
| Garage |
Land
| Acreage | No |
| Sewer | Sanitary Sewer |
| Size Depth | 190 Ft ,2 In |
| Size Frontage | 98 Ft |
| Size Irregular | 98 X 190.2 Ft |
| Size Total Text | 98 X 190.2 Ft|under 1/2 Acre |
Rooms
| Level | Type | Length | Width | Dimensions |
|---|---|---|---|---|
| Basement | Laundry Room | 8.23 m | 3.96 m | 8.23 m x 3.96 m |
| Basement | Media | 4.57 m | 3.96 m | 4.57 m x 3.96 m |
| Basement | Recreational, Games Room | 6.09 m | 5 m | 6.09 m x 5 m |
| Basement | Bedroom | 3.96 m | 2.74 m | 3.96 m x 2.74 m |
| Main Level | Kitchen | 4.87 m | 3.05 m | 4.87 m x 3.05 m |
| Main Level | Sunroom | 3.72 m | 3.21 m | 3.72 m x 3.21 m |
| Main Level | Living Room | 8.23 m | 4.11 m | 8.23 m x 4.11 m |
| Main Level | Family Room | 3.96 m | 3.96 m | 3.96 m x 3.96 m |
| Main Level | Bedroom | 4.11 m | 3.35 m | 4.11 m x 3.35 m |
| Main Level | Bedroom 2 | 3.35 m | 3.3 m | 3.35 m x 3.3 m |
| Main Level | Bedroom 3 | 3.65 m | 3.05 m | 3.65 m x 3.05 m |
Utilities
| Cable | Installed |
| Sewer | Installed |
https://www.realtor.ca/real-estate/28065842/549-fanshawe-park-road-e-london-north-b
Interested?
Contact us for more information

Abhinav Tewari
Salesperson

103-240 Waterloo Street
London, Ontario N6B 2N4
Contact Daryl, Your Elgin County Professional
Don't wait! Schedule a free consultation today and let Daryl guide you at every step. Start your journey to your happy place now!

Contact Me
Important Links
About Me
I’m Daryl Armstrong, a full time Real Estate professional working in St.Thomas-Elgin and Middlesex areas.
© 2024 Daryl Armstrong. All Rights Reserved. | Made with ❤️ by Jet Branding
