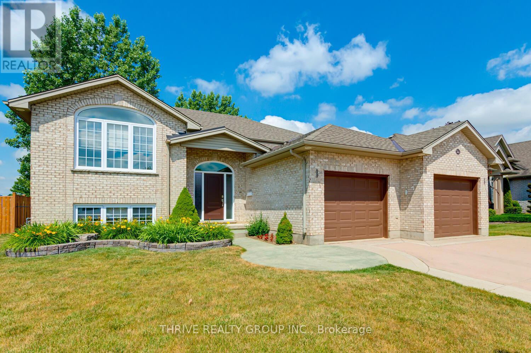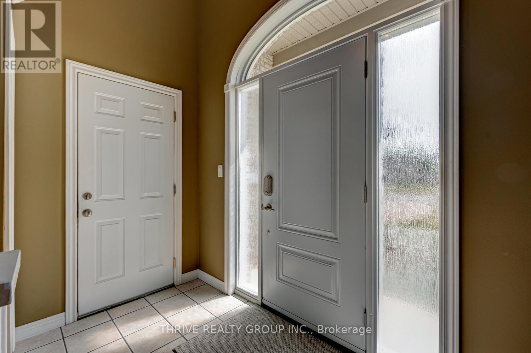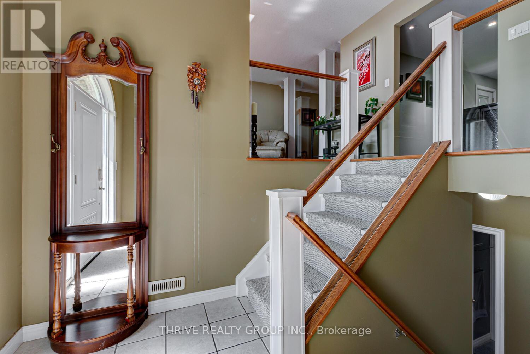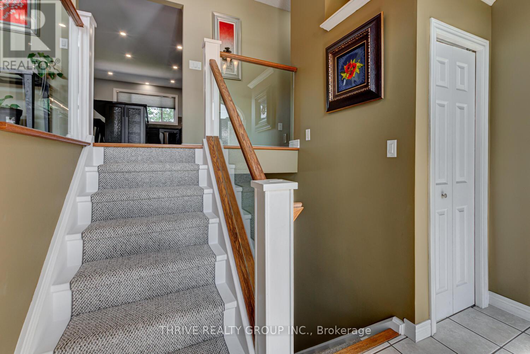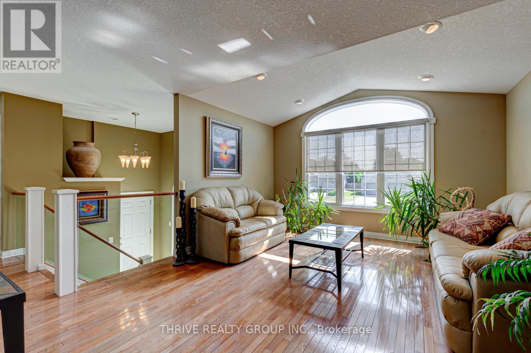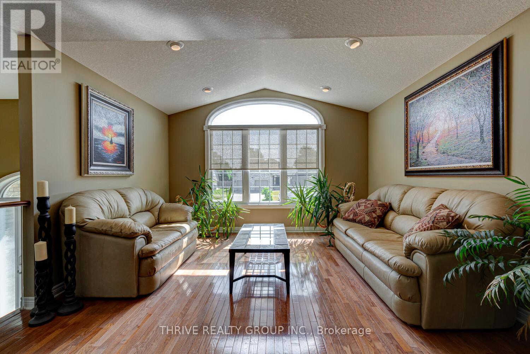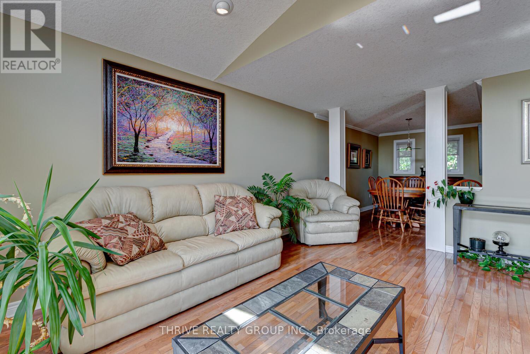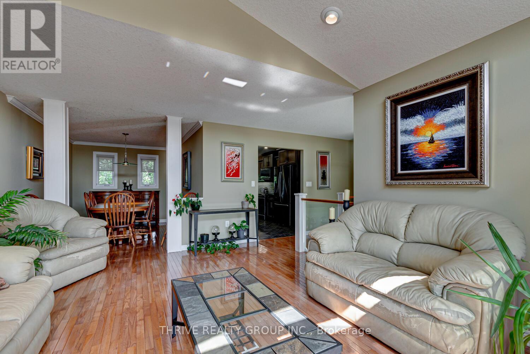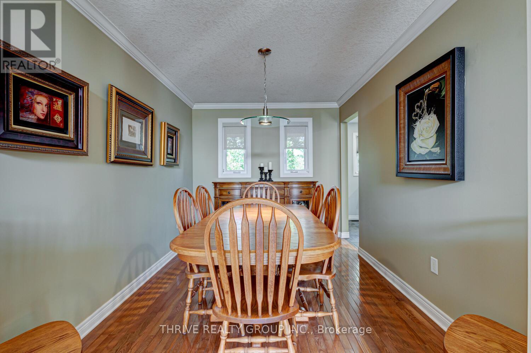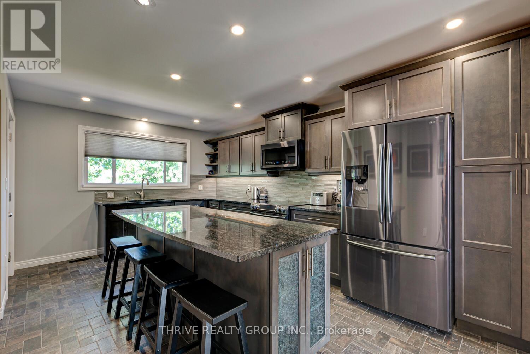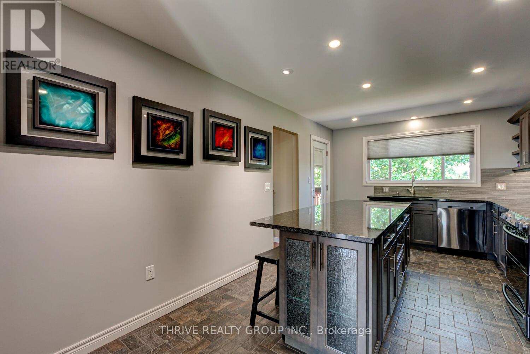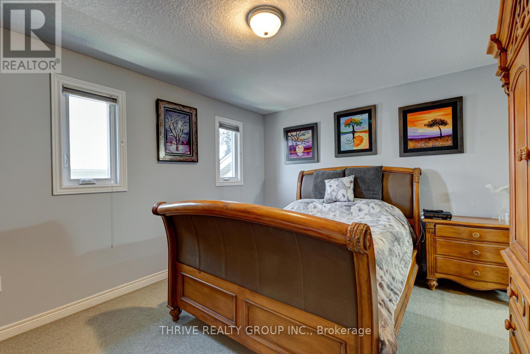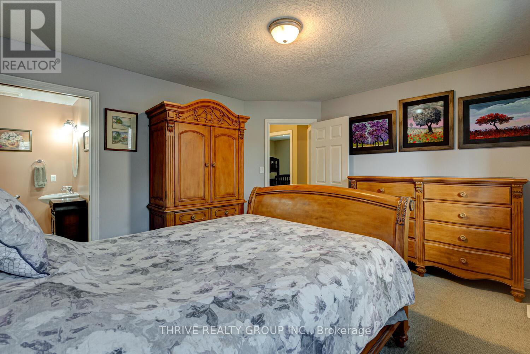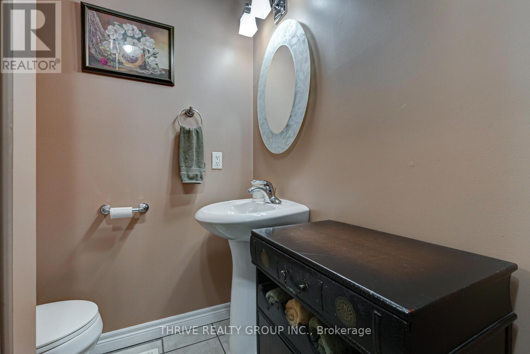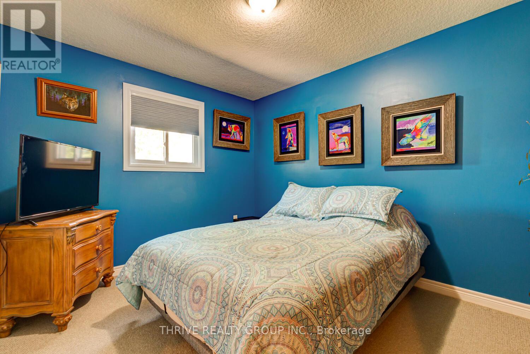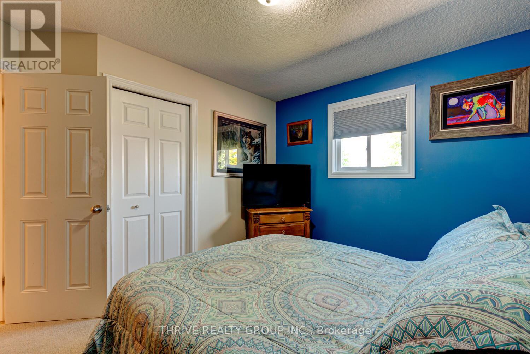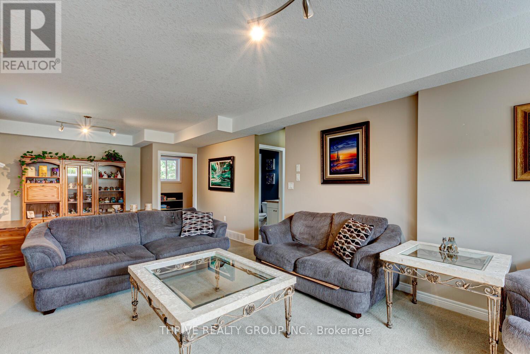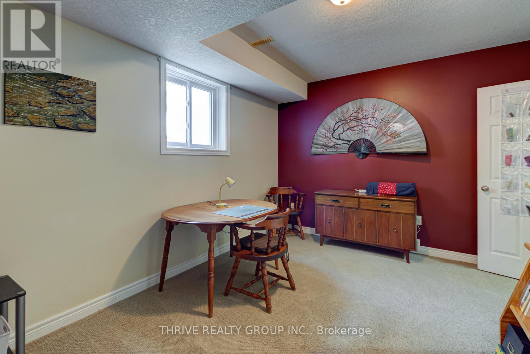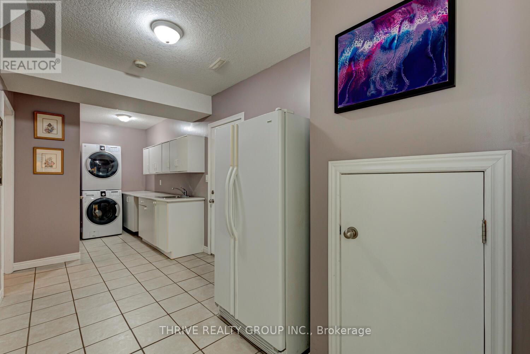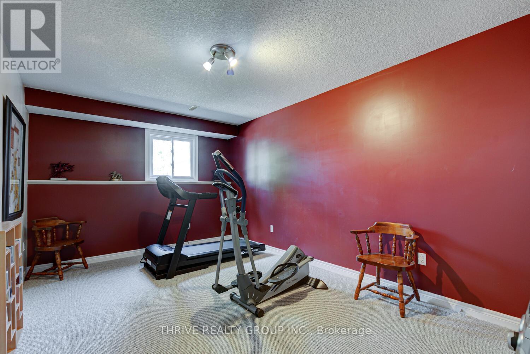544 Darcy Drive Strathroy-Caradoc (Ne), Ontario N7G 4L2
$779,900
Welcome to this updated 5Bed 2.5Bath home on a desirable street in lovely Strathroy. This property is larger than it looks inside and out with just over 2,400 sq ft of finished living space on 2 levels and a large private treed lot. The main level of this home has an ideal layout with a bright living room, formal dining area, new designer kitchen with black stainless appliances complimented by an oversized island, large main bathroom& 3 bedrooms including a master ensuite. The lower doesn't disappoint with a family room full of natural light, full bathroom, bedroom, bonus office or playroom, generous sized laundry room with a separate entrance & ample storage area. Step outside to a stamped concrete driveway leading to an oversized double car garage. The rear yard oasis is ideal for entertaining with a covered deck, large stamped concrete patio, Koi pond and no rear neighbours. Key highlights include: roof, windows, exterior doors & kitchen completed in 2018. The home is close to all amenities including easy access to Highway 402 & only 25 minutes from London. (id:25517)
Property Details
| MLS® Number | X12115929 |
| Property Type | Single Family |
| Community Name | NE |
| Amenities Near By | Public Transit |
| Community Features | School Bus |
| Parking Space Total | 6 |
| Structure | Shed |
Building
| Bathroom Total | 3 |
| Bedrooms Above Ground | 5 |
| Bedrooms Total | 5 |
| Age | 16 To 30 Years |
| Appliances | Dishwasher, Dryer, Stove, Washer, Refrigerator |
| Architectural Style | Raised Bungalow |
| Basement Development | Finished |
| Basement Type | N/a (finished) |
| Construction Style Attachment | Detached |
| Cooling Type | Central Air Conditioning |
| Exterior Finish | Brick |
| Fireplace Present | Yes |
| Fireplace Total | 1 |
| Foundation Type | Concrete |
| Half Bath Total | 1 |
| Heating Fuel | Natural Gas |
| Heating Type | Forced Air |
| Stories Total | 1 |
| Size Interior | 1100 - 1500 Sqft |
| Type | House |
| Utility Water | Municipal Water |
Parking
| Attached Garage | |
| Garage |
Land
| Acreage | No |
| Fence Type | Fully Fenced |
| Land Amenities | Public Transit |
| Sewer | Sanitary Sewer |
| Size Depth | 156 Ft ,4 In |
| Size Frontage | 63 Ft ,9 In |
| Size Irregular | 63.8 X 156.4 Ft |
| Size Total Text | 63.8 X 156.4 Ft |
Rooms
| Level | Type | Length | Width | Dimensions |
|---|---|---|---|---|
| Basement | Bedroom 5 | 3.86 m | 3.53 m | 3.86 m x 3.53 m |
| Basement | Study | 2.81 m | 2.62 m | 2.81 m x 2.62 m |
| Basement | Family Room | 8.74 m | 3.89 m | 8.74 m x 3.89 m |
| Basement | Laundry Room | 6.96 m | 2.24 m | 6.96 m x 2.24 m |
| Basement | Bedroom 4 | 3.3 m | 2.13 m | 3.3 m x 2.13 m |
| Main Level | Living Room | 5.16 m | 4.11 m | 5.16 m x 4.11 m |
| Main Level | Dining Room | 3.94 m | 2.69 m | 3.94 m x 2.69 m |
| Main Level | Kitchen | 5.41 m | 3.33 m | 5.41 m x 3.33 m |
| Main Level | Primary Bedroom | 4.22 m | 3.63 m | 4.22 m x 3.63 m |
| Main Level | Bedroom 2 | 3.53 m | 3.02 m | 3.53 m x 3.02 m |
| Main Level | Bedroom 3 | 3.58 m | 3.35 m | 3.58 m x 3.35 m |
| Ground Level | Foyer | 2.95 m | 1.57 m | 2.95 m x 1.57 m |
https://www.realtor.ca/real-estate/28241519/544-darcy-drive-strathroy-caradoc-ne-ne
Interested?
Contact us for more information
Contact Daryl, Your Elgin County Professional
Don't wait! Schedule a free consultation today and let Daryl guide you at every step. Start your journey to your happy place now!

Contact Me
Important Links
About Me
I’m Daryl Armstrong, a full time Real Estate professional working in St.Thomas-Elgin and Middlesex areas.
© 2024 Daryl Armstrong. All Rights Reserved. | Made with ❤️ by Jet Branding

