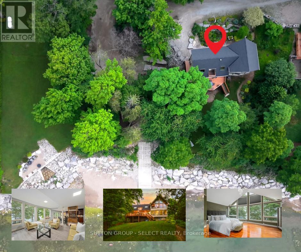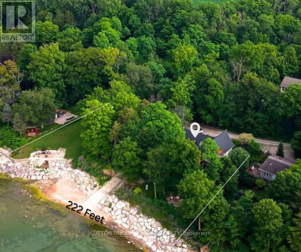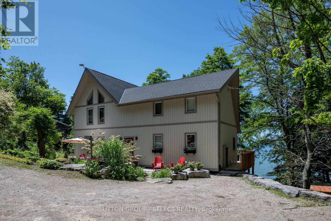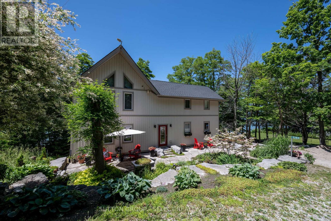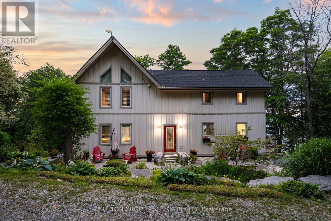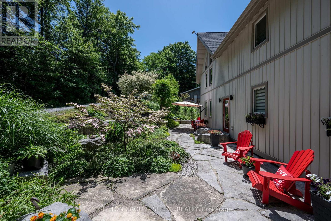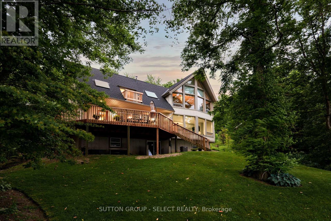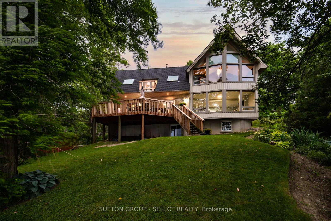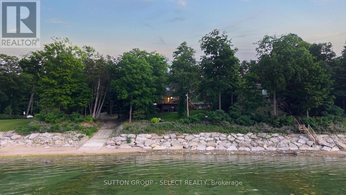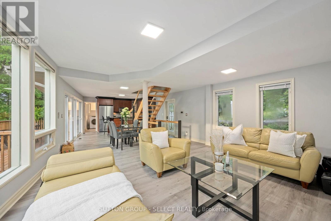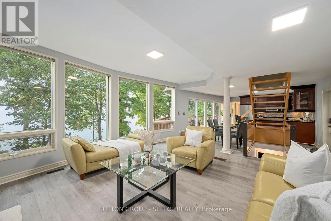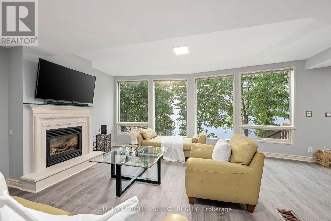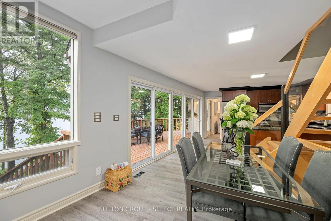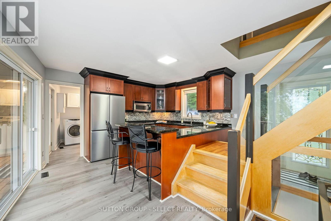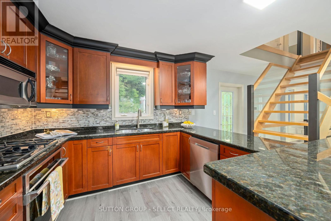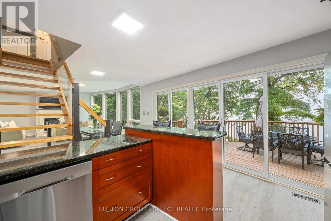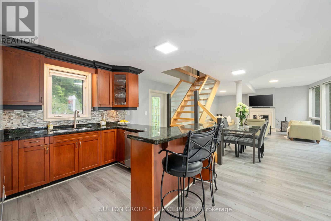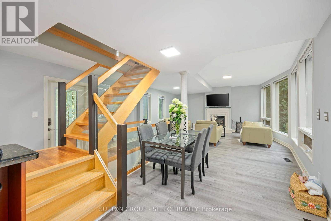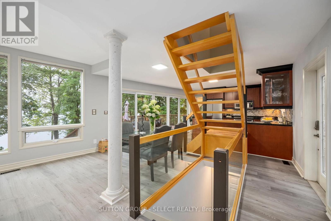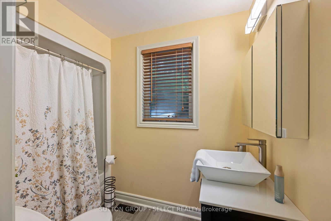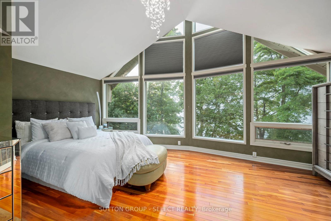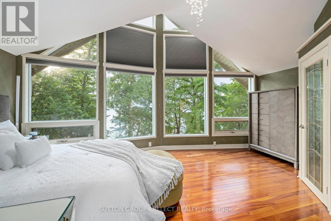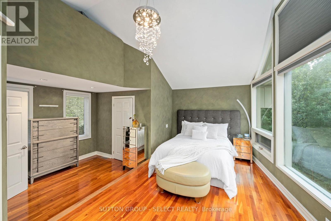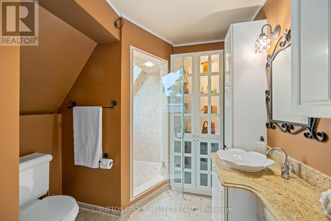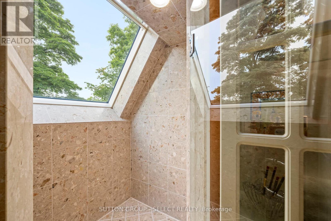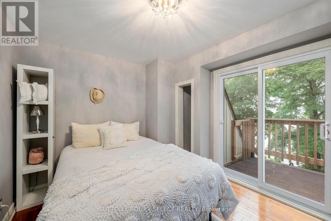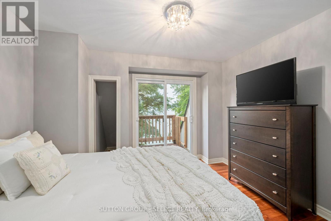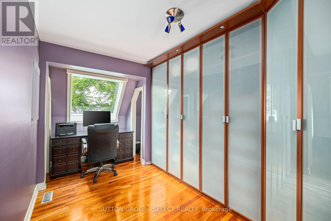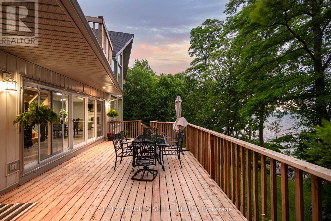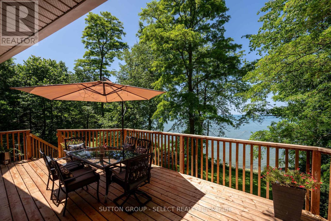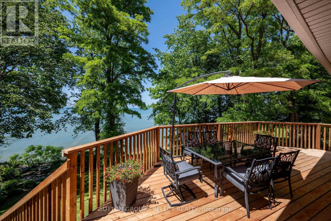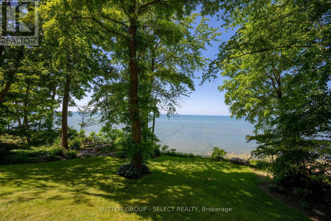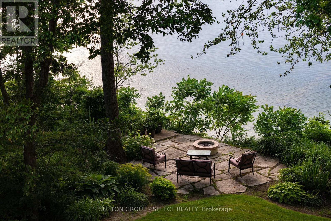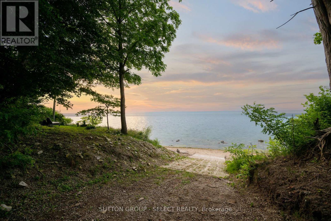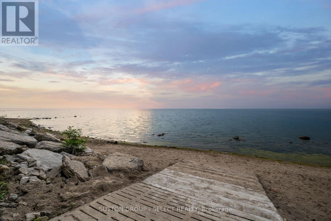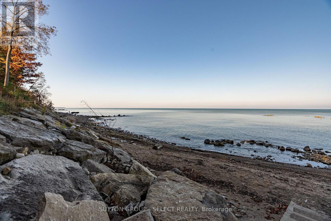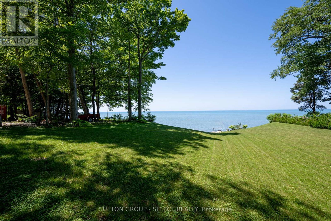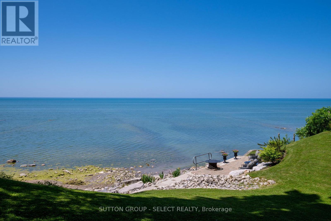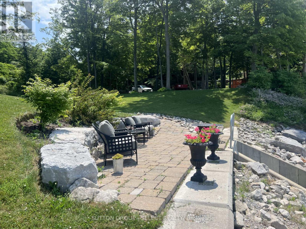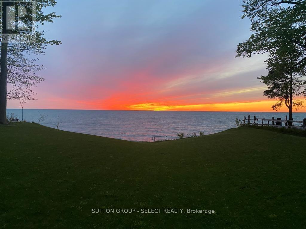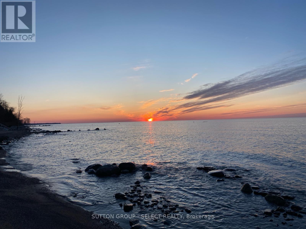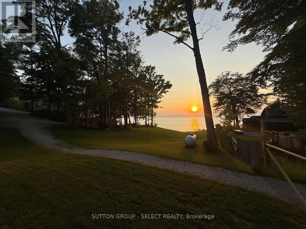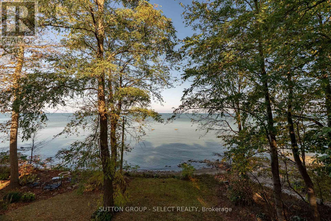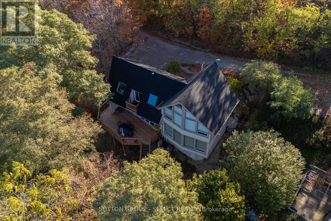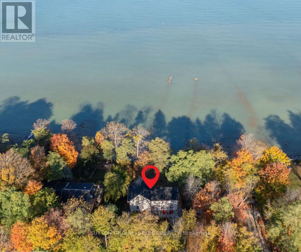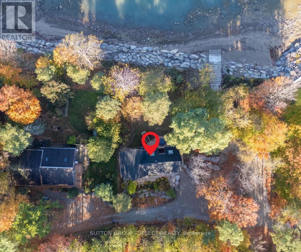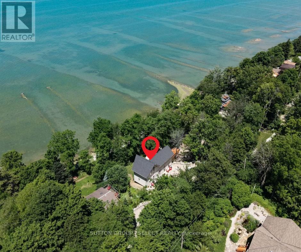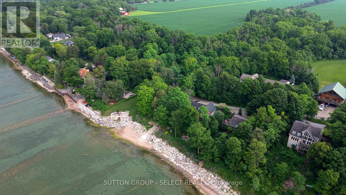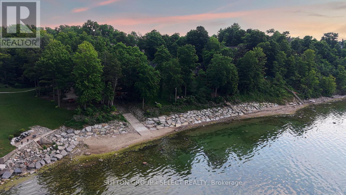5284 Cliff Road Lambton Shores, Ontario N0N 1J7
$1,899,000
A RARE OPPORTUNITY TO OWN ONE OF LAMBTON SHORES' MOST EXCLUSIVE BEACHFRONT ESTATES | 222 FEET OF PRIVATE SHORELINE ON NEARLY AN ACRE OF PRISTINE, SECLUDED BEAUTY. Perched on a natural cliff and surrounded by lush greenery and mature trees, this property offers breathtaking scenery, lake views, and year-round comfort. This beautifully updated and maintained 3-bed, 2-bath home is flooded with natural light and lake views from every angle. The main floor features expansive windows, sliding doors to a wraparound deck, a cozy living room with a fireplace, main floor laundry, and a full bath. Upstairs, the spacious primary bedroom offers panoramic lake views and a stunning skylight ensuite bathroom. A secondary bedroom includes a private balcony overlooking the water. Your third bedroom features a beautiful, expansive skylight whether you use it as a home office or a cozy bedroom, you'll enjoy the serene views all day long. The walk-out basement is unfinished, offering endless potential for customization. Major updates include roof + 2 skylights (2022 with transferrable warranty), furnace & A/C (2020), and ravine & rock wall reinforcement (2019 & 2021). Two beautiful lookout points for enjoying sunrises and sunsets. The only property with its own private boat launch - for all your water toys. The expansive lot has been cherished for family gatherings, yoga sessions, and even camping offering a unique lifestyle experience surrounded by nature and privacy. There's endless parking available, perfect for hosting friends and extended family. Just minutes from the town of Forest, offering shopping, Community Health Centres, schools, parks, golf courses, and farmers markets. Enjoy small-town charm with proximity to Grand Bend, Sarnia, and Lake Hurons most picturesque shoreline. Private shoreline with no public access - limited deeded passage preserves exclusivity. The place you feel the moment you arrive. (id:25517)
Property Details
| MLS® Number | X12480601 |
| Property Type | Single Family |
| Community Name | Forest |
| Amenities Near By | Park, Schools, Beach |
| Easement | Unknown, None |
| Features | Wooded Area, Hilly, Carpet Free |
| Parking Space Total | 10 |
| Structure | Deck, Workshop, Shed |
| View Type | View, Lake View, View Of Water, Direct Water View |
| Water Front Type | Waterfront |
Building
| Bathroom Total | 2 |
| Bedrooms Above Ground | 3 |
| Bedrooms Total | 3 |
| Age | 31 To 50 Years |
| Appliances | Water Heater, Dishwasher, Dryer, Microwave, Stove, Washer, Window Coverings, Refrigerator |
| Basement Development | Unfinished |
| Basement Features | Walk Out |
| Basement Type | N/a, N/a (unfinished) |
| Construction Style Attachment | Detached |
| Cooling Type | Central Air Conditioning |
| Exterior Finish | Wood |
| Fireplace Present | Yes |
| Foundation Type | Poured Concrete |
| Heating Fuel | Propane |
| Heating Type | Forced Air |
| Stories Total | 2 |
| Size Interior | 1,500 - 2,000 Ft2 |
| Type | House |
| Utility Water | Municipal Water |
Parking
| No Garage |
Land
| Access Type | Private Road |
| Acreage | No |
| Land Amenities | Park, Schools, Beach |
| Landscape Features | Landscaped |
| Sewer | Septic System |
| Size Depth | 197 Ft |
| Size Frontage | 222 Ft ,7 In |
| Size Irregular | 222.6 X 197 Ft |
| Size Total Text | 222.6 X 197 Ft|1/2 - 1.99 Acres |
| Zoning Description | R6/ep-h |
Rooms
| Level | Type | Length | Width | Dimensions |
|---|---|---|---|---|
| Second Level | Primary Bedroom | 5.86 m | 5.44 m | 5.86 m x 5.44 m |
| Second Level | Bathroom | 4.06 m | 2.5 m | 4.06 m x 2.5 m |
| Second Level | Bedroom 2 | 3.48 m | 3 m | 3.48 m x 3 m |
| Second Level | Bedroom 3 | 2.89 m | 4.69 m | 2.89 m x 4.69 m |
| Main Level | Living Room | 8.54 m | 5.44 m | 8.54 m x 5.44 m |
| Main Level | Kitchen | 3.02 m | 4.42 m | 3.02 m x 4.42 m |
| Main Level | Laundry Room | 2.67 m | 2.22 m | 2.67 m x 2.22 m |
| Main Level | Bathroom | 2.65 m | 1.46 m | 2.65 m x 1.46 m |
https://www.realtor.ca/real-estate/29028922/5284-cliff-road-lambton-shores-forest-forest
Contact Us
Contact us for more information
Contact Daryl, Your Elgin County Professional
Don't wait! Schedule a free consultation today and let Daryl guide you at every step. Start your journey to your happy place now!

Contact Me
Important Links
About Me
I’m Daryl Armstrong, a full time Real Estate professional working in St.Thomas-Elgin and Middlesex areas.
© 2024 Daryl Armstrong. All Rights Reserved. | Made with ❤️ by Jet Branding
