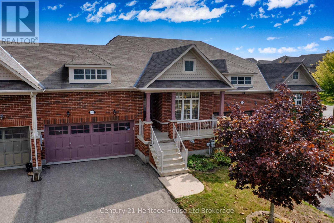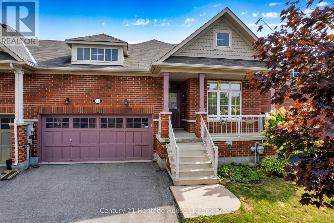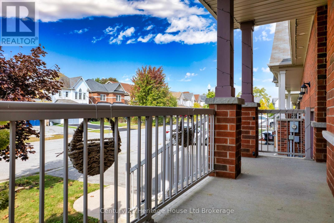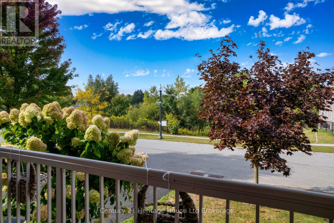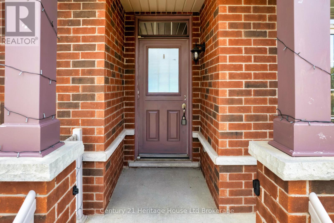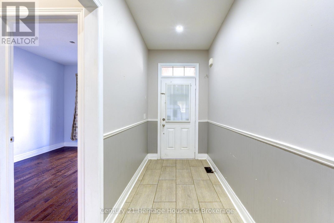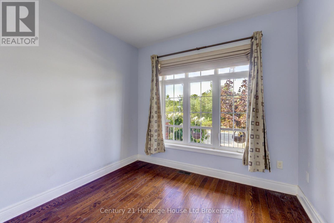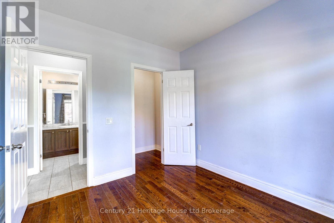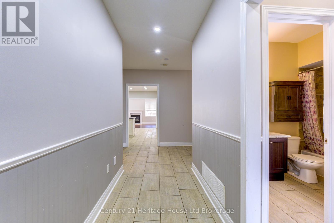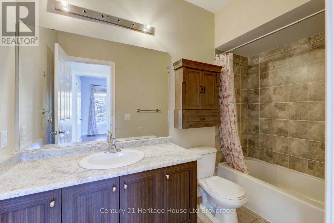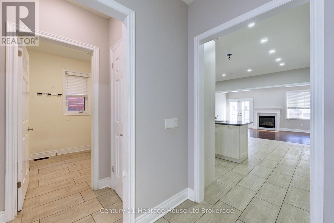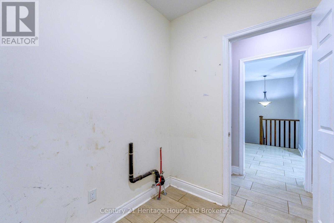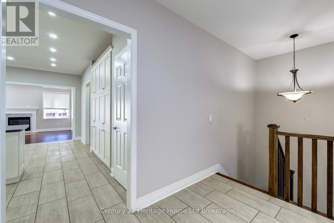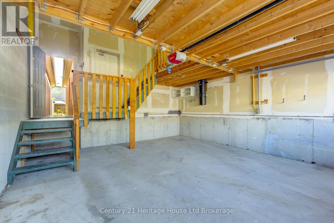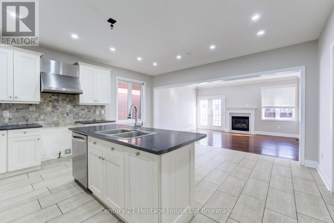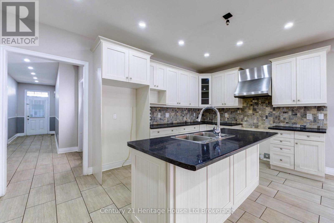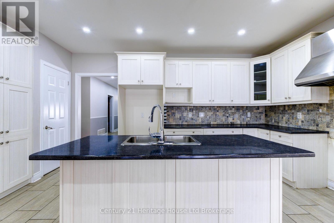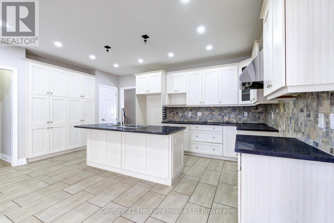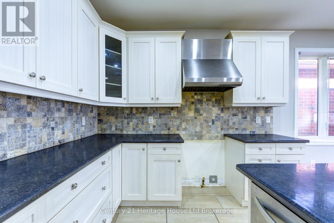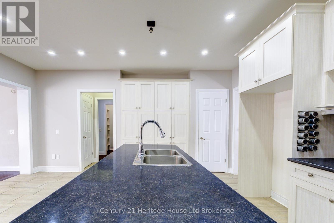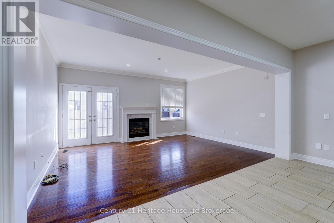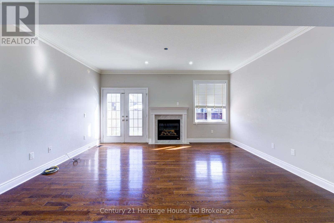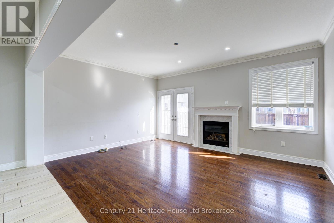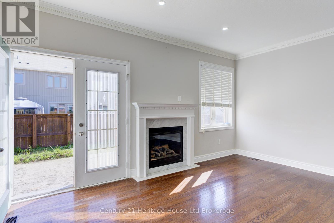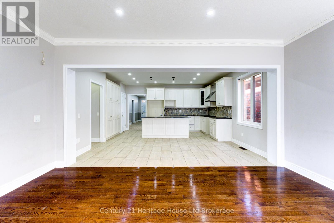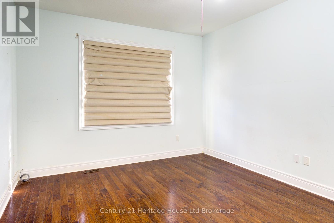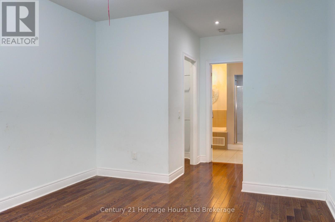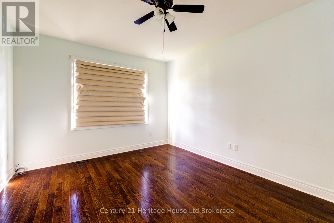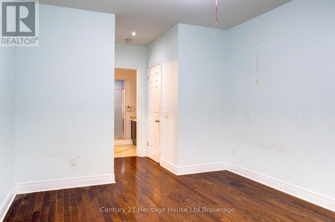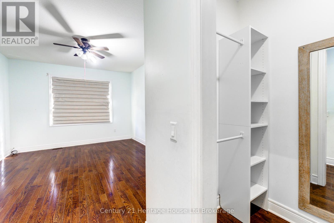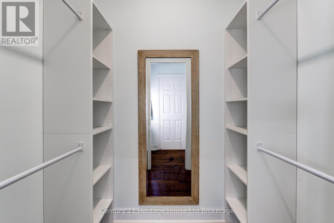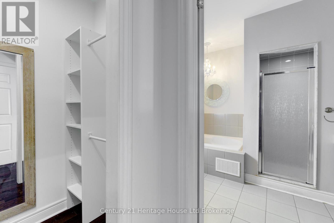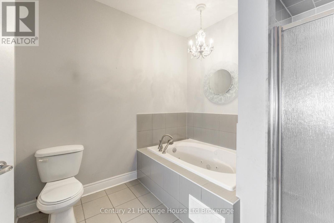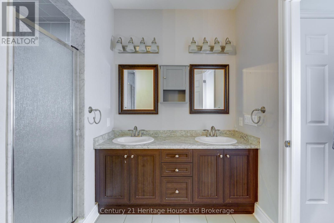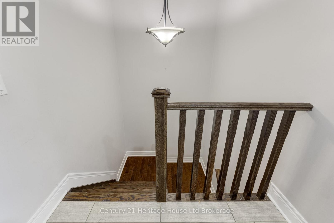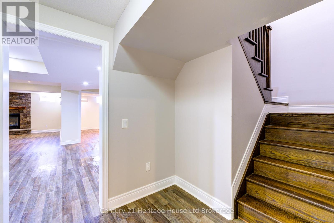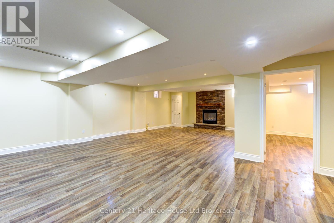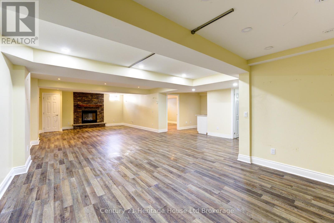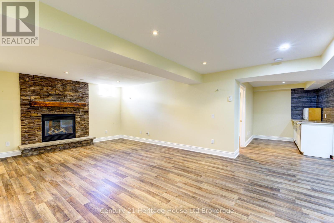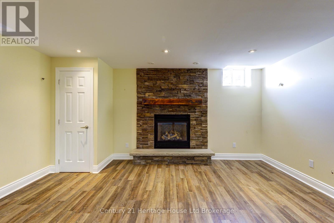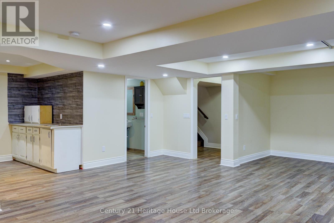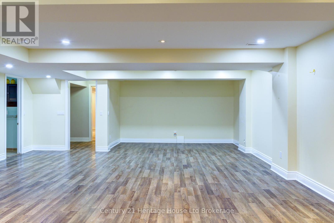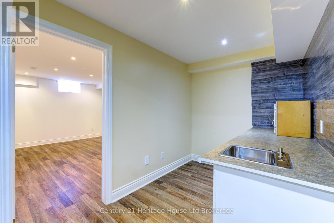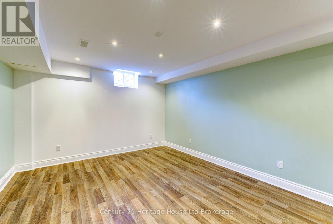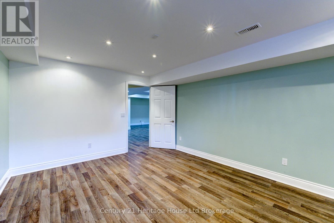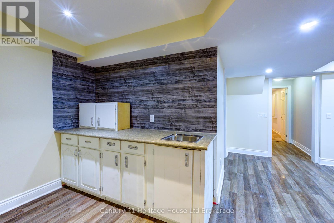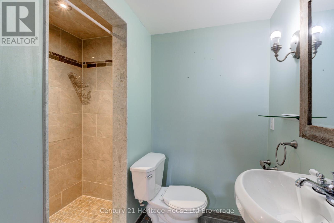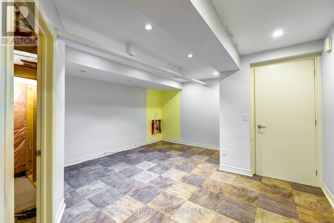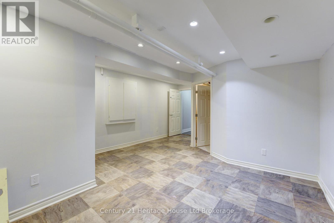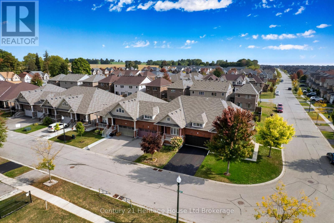504 Baldwin Crescent Woodstock, Ontario N4T 0G6
$609,000
Welcome to this affordable bungalow in Woodstock, the perfect opportunity for first-time buyers or those looking to build equity. Featuring 3 bedrooms, a bright living room, and a spacious eat in kitchen, this home offers a practical layout thats easy to make your own, the full basement expends your living space with additional bedroom, den, 3 -piece bath and a large rec room ideal for extended family, hobbies or entertaining. Outside, the generous yard provides plenty of room for gardening, outdoor living or play. A double car garage and double wide drive add convenience, while the locations places you close to schools, shopping, trails and quick 401 access. Priced with todays market in mind, this home combines comfort, potential and value an excellent choice for those seeking room to grow. (id:25517)
Property Details
| MLS® Number | X12432775 |
| Property Type | Single Family |
| Community Name | Woodstock - North |
| Equipment Type | Water Heater |
| Parking Space Total | 4 |
| Rental Equipment Type | Water Heater |
| Structure | Porch |
Building
| Bathroom Total | 3 |
| Bedrooms Above Ground | 2 |
| Bedrooms Below Ground | 1 |
| Bedrooms Total | 3 |
| Age | 6 To 15 Years |
| Architectural Style | Bungalow |
| Basement Type | Full |
| Construction Style Attachment | Attached |
| Cooling Type | None |
| Exterior Finish | Vinyl Siding, Brick |
| Foundation Type | Concrete |
| Heating Fuel | Natural Gas |
| Heating Type | Forced Air |
| Stories Total | 1 |
| Size Interior | 1,500 - 2,000 Ft2 |
| Type | Row / Townhouse |
| Utility Water | Municipal Water |
Parking
| Attached Garage | |
| Garage |
Land
| Acreage | No |
| Sewer | Sanitary Sewer |
| Size Depth | 43 Ft ,7 In |
| Size Frontage | 34 Ft |
| Size Irregular | 34 X 43.6 Ft |
| Size Total Text | 34 X 43.6 Ft |
| Zoning Description | R3-12 |
Rooms
| Level | Type | Length | Width | Dimensions |
|---|---|---|---|---|
| Basement | Bedroom 3 | 6.77 m | 3.93 m | 6.77 m x 3.93 m |
| Basement | Recreational, Games Room | 11.81 m | 5.15 m | 11.81 m x 5.15 m |
| Basement | Den | 4.27 m | 3.96 m | 4.27 m x 3.96 m |
| Main Level | Living Room | 5.79 m | 4.18 m | 5.79 m x 4.18 m |
| Main Level | Kitchen | 6.07 m | 5.15 m | 6.07 m x 5.15 m |
| Main Level | Primary Bedroom | 6.77 m | 3.93 m | 6.77 m x 3.93 m |
| Main Level | Bedroom 2 | 4.27 m | 3.96 m | 4.27 m x 3.96 m |
| Main Level | Laundry Room | 2.44 m | 1.83 m | 2.44 m x 1.83 m |
Contact Us
Contact us for more information

Jen Thomson
Broker
https://www.youtube.com/embed/SdxBO1QoL8k
865 Dundas Street
Woodstock, Ontario N4S 1G8
Contact Daryl, Your Elgin County Professional
Don't wait! Schedule a free consultation today and let Daryl guide you at every step. Start your journey to your happy place now!

Contact Me
Important Links
About Me
I’m Daryl Armstrong, a full time Real Estate professional working in St.Thomas-Elgin and Middlesex areas.
© 2024 Daryl Armstrong. All Rights Reserved. | Made with ❤️ by Jet Branding
