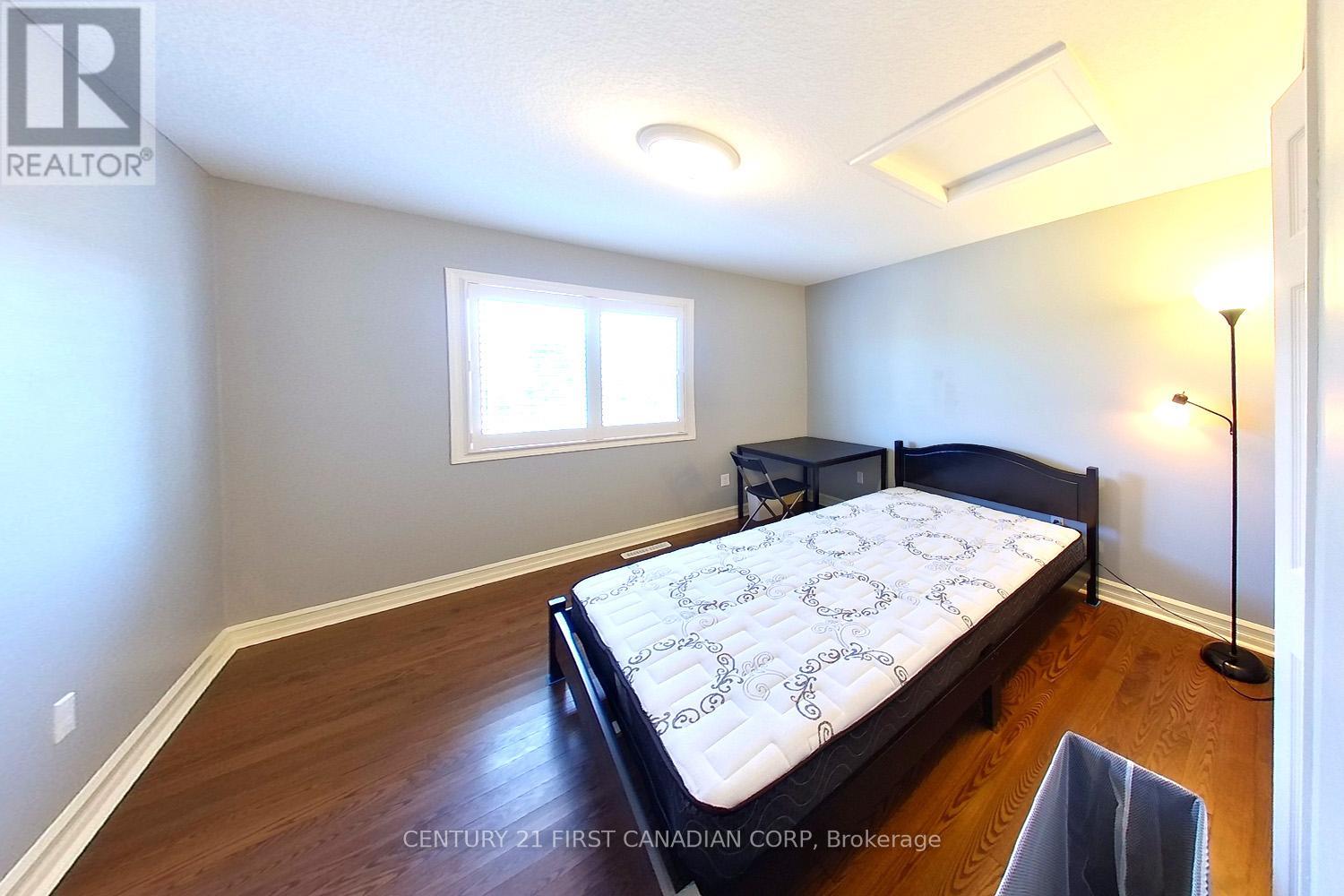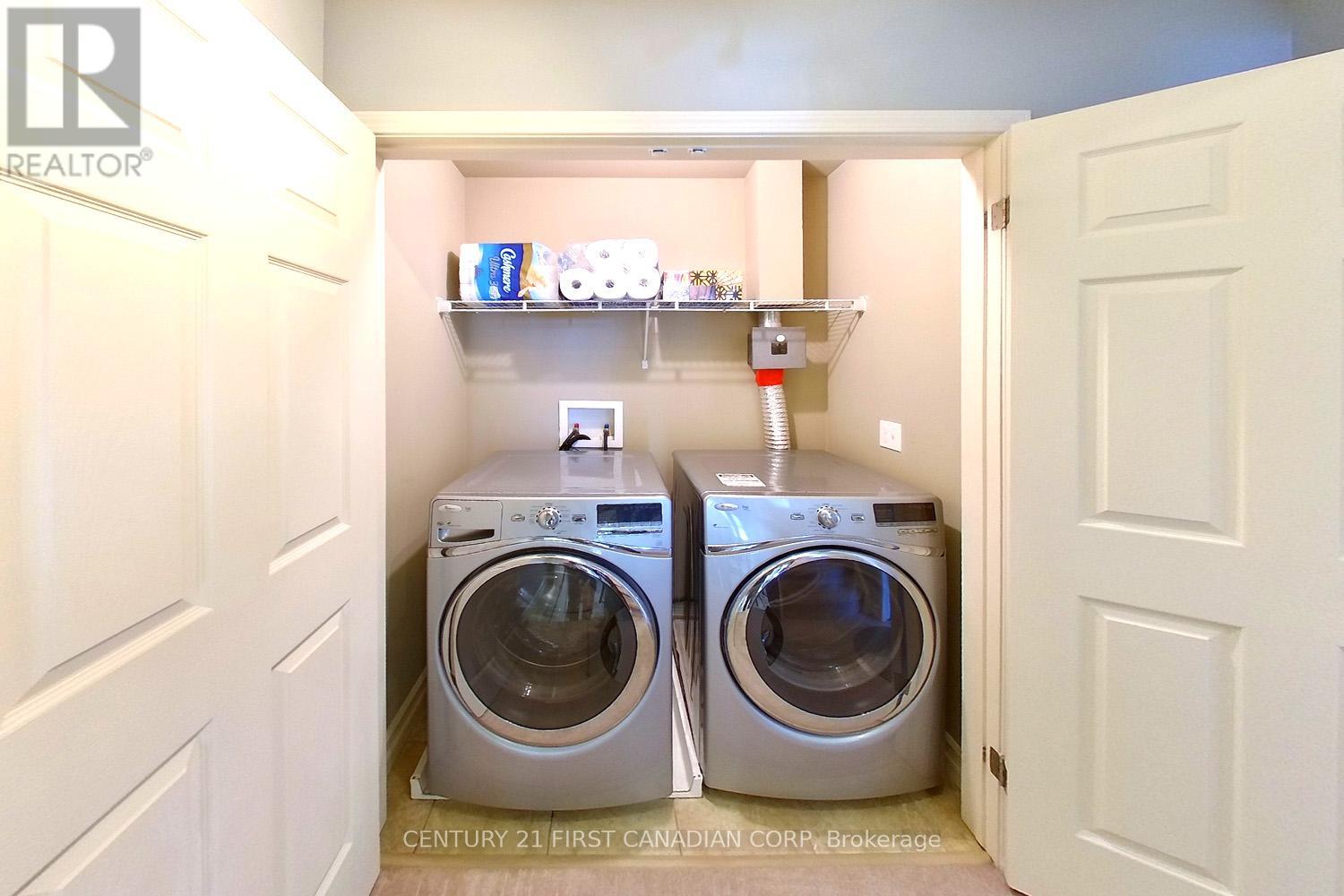50 - 2145 North Routledge Park London, Ontario N6G 0J8
$2,800 Monthly
Fully furnished multi-level townhouse, quiet end unit, 3+1 bedrooms, 2.5 bath, 3 parking spaces, close to Hyde Park Shopping Centre, Walmart and Canadian Tire. Entry level has a 2pc bath, front hall closet and access to the single car garage. The main level hosts an open concept kitchen, dining and living room. It has patio doors to a generous sized deck. The second level has a master bedroom with 3pc ensuite bathroom and laundry. The third level has two more bedrooms and a 4pc bath. The lower level has a large bedroom room with big lookout window. Basement has a storage area. One car garage and double wide driveway provide 3 parking spaces. Furniture included and not allowed to remove. Single family only, not for group tenants. Snow removal and lawn cut covered by condo. Available Mid June or July 1, 2025. Note: All the current furniture will stay in the property, and is not allowed to move away. (id:25517)
Property Details
| MLS® Number | X12024525 |
| Property Type | Single Family |
| Community Name | North E |
| Community Features | Pet Restrictions |
| Features | In Suite Laundry |
| Parking Space Total | 3 |
Building
| Bathroom Total | 3 |
| Bedrooms Above Ground | 3 |
| Bedrooms Below Ground | 1 |
| Bedrooms Total | 4 |
| Age | 11 To 15 Years |
| Appliances | Water Heater, Furniture |
| Architectural Style | Multi-level |
| Basement Development | Finished |
| Basement Type | N/a (finished) |
| Cooling Type | Central Air Conditioning |
| Exterior Finish | Brick, Vinyl Siding |
| Half Bath Total | 1 |
| Heating Fuel | Natural Gas |
| Heating Type | Forced Air |
| Size Interior | 1200 - 1399 Sqft |
| Type | Row / Townhouse |
Parking
| Attached Garage | |
| Garage | |
| Covered |
Land
| Acreage | No |
Rooms
| Level | Type | Length | Width | Dimensions |
|---|---|---|---|---|
| Second Level | Primary Bedroom | 3.45 m | 4 m | 3.45 m x 4 m |
| Second Level | Bathroom | 2.97 m | 3.07 m | 2.97 m x 3.07 m |
| Third Level | Bedroom 3 | 2.9 m | 3.07 m | 2.9 m x 3.07 m |
| Third Level | Bedroom 4 | 2.87 m | 3.84 m | 2.87 m x 3.84 m |
| Third Level | Bathroom | 2.77 m | 1.47 m | 2.77 m x 1.47 m |
| Main Level | Bedroom 2 | 5.69 m | 3.94 m | 5.69 m x 3.94 m |
| Main Level | Bathroom | 1.14 m | 2 m | 1.14 m x 2 m |
| Main Level | Living Room | 3.33 m | 5.44 m | 3.33 m x 5.44 m |
| Main Level | Kitchen | 2.54 m | 3.15 m | 2.54 m x 3.15 m |
| Main Level | Dining Room | 2.54 m | 2.77 m | 2.54 m x 2.77 m |
https://www.realtor.ca/real-estate/28035843/50-2145-north-routledge-park-london-north-e
Interested?
Contact us for more information
Contact Daryl, Your Elgin County Professional
Don't wait! Schedule a free consultation today and let Daryl guide you at every step. Start your journey to your happy place now!

Contact Me
Important Links
About Me
I’m Daryl Armstrong, a full time Real Estate professional working in St.Thomas-Elgin and Middlesex areas.
© 2024 Daryl Armstrong. All Rights Reserved. | Made with ❤️ by Jet Branding























