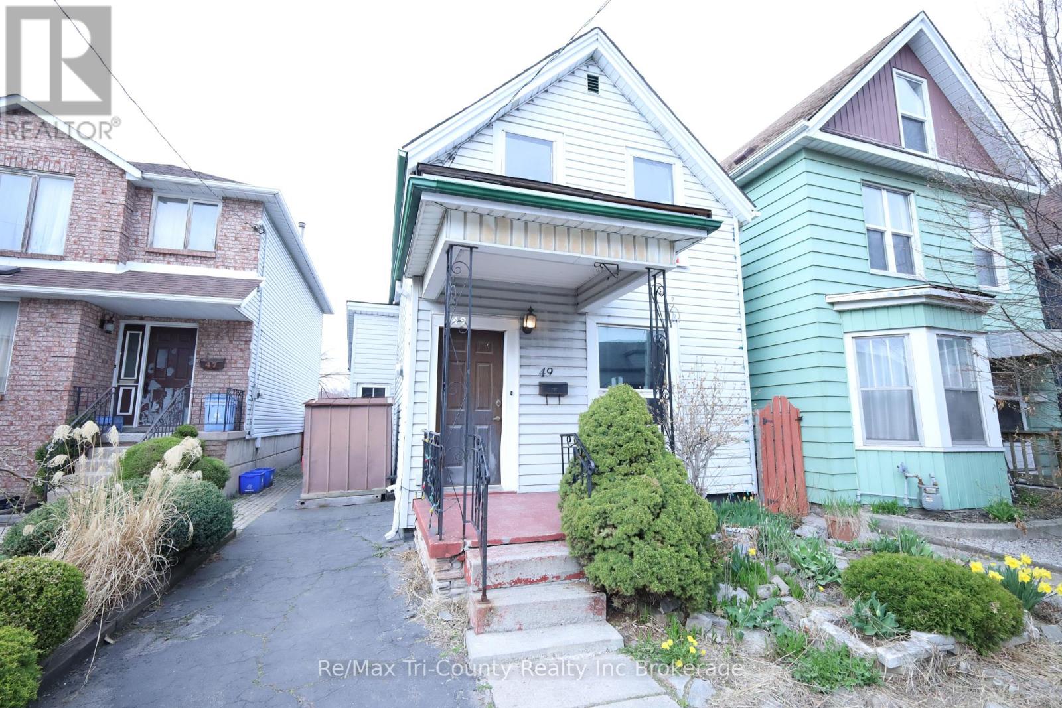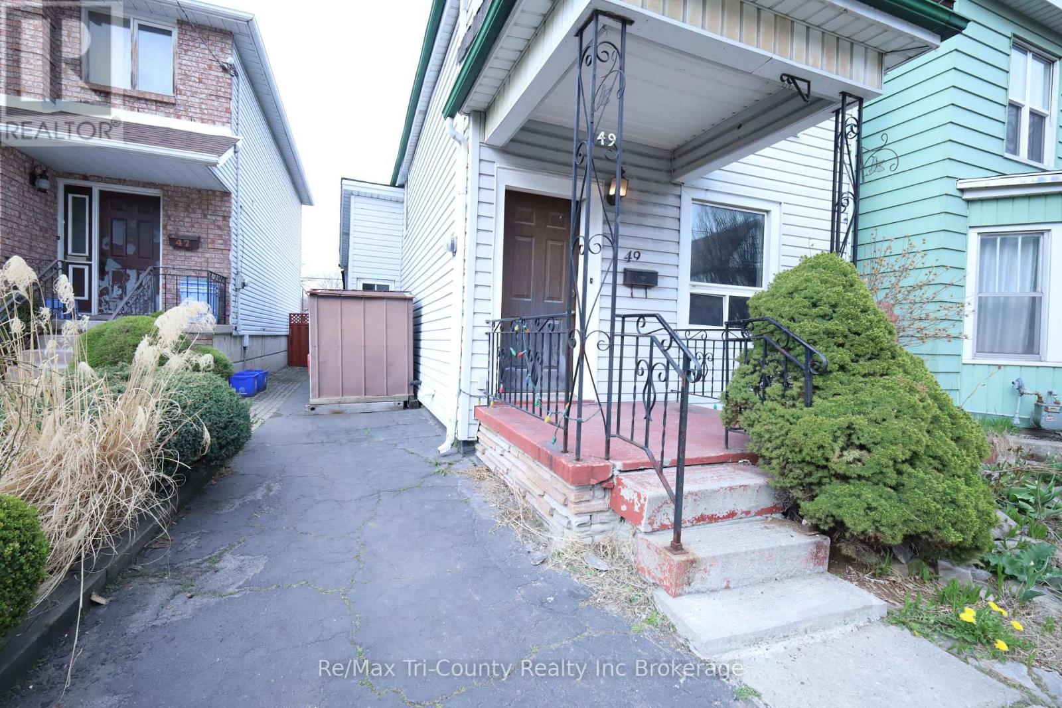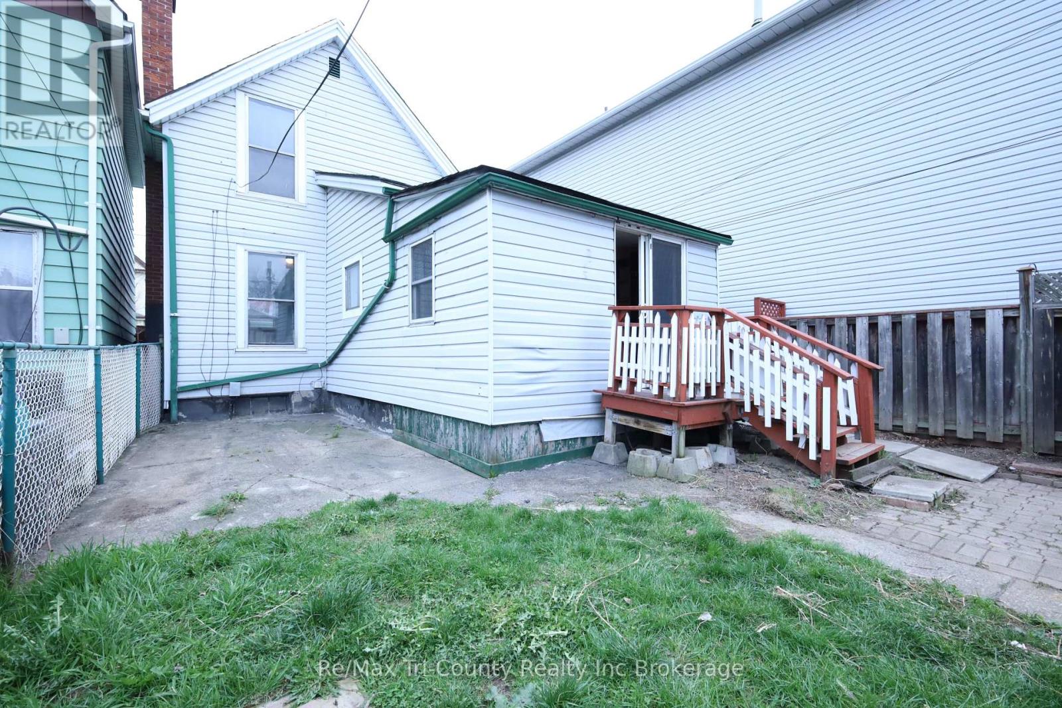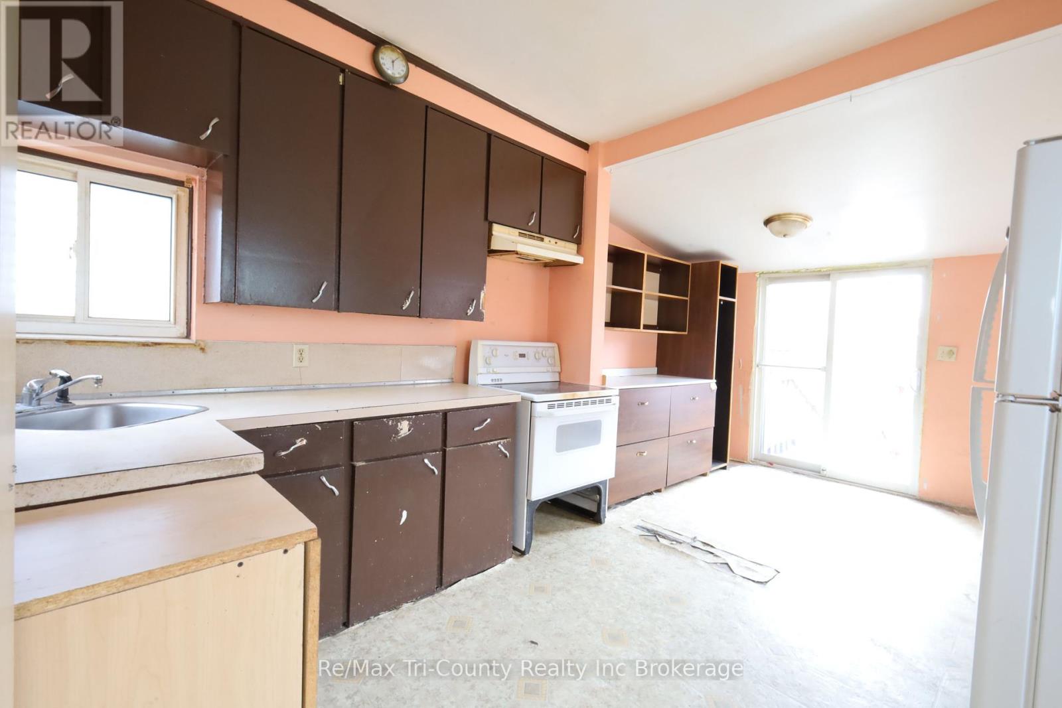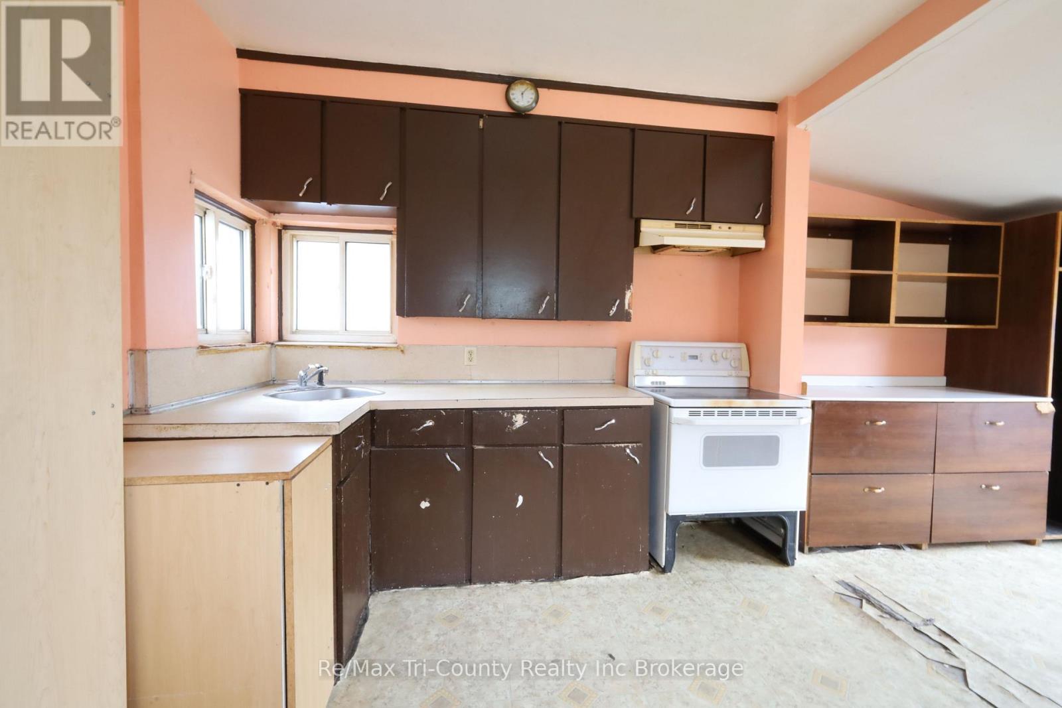49 Rosemont Avenue Hamilton (Stipley), Ontario L8L 2M4
$399,900
Looking to buy your first home? Perfect opportunity available now for sale in the heart of Hamilton! This charming home features 2 cozy bedrooms, one 4 piece bathroom, and a lovely backyard complete with a patio and 21x12ft shed, ideal for entertaining or simply relaxing. Situated on a quiet street, this home is just a 5 minute drive to the 403, or 15-minute drive to the beach and within walking distance to a variety of shops, restaurants, and local activities. With a bit of paint and sweat equity, you can make this gem your own! (id:25517)
Property Details
| MLS® Number | X12105660 |
| Property Type | Single Family |
| Community Name | Stipley |
| Parking Space Total | 1 |
Building
| Bathroom Total | 1 |
| Bedrooms Above Ground | 2 |
| Bedrooms Total | 2 |
| Appliances | Water Heater, Dryer, Stove, Washer, Refrigerator |
| Basement Type | Crawl Space |
| Construction Style Attachment | Detached |
| Cooling Type | Window Air Conditioner |
| Exterior Finish | Vinyl Siding |
| Foundation Type | Poured Concrete |
| Heating Fuel | Natural Gas |
| Heating Type | Forced Air |
| Stories Total | 2 |
| Size Interior | 700 - 1100 Sqft |
| Type | House |
| Utility Water | Municipal Water |
Parking
| No Garage |
Land
| Acreage | No |
| Sewer | Septic System |
| Size Depth | 100 Ft |
| Size Frontage | 25 Ft |
| Size Irregular | 25 X 100 Ft |
| Size Total Text | 25 X 100 Ft |
Rooms
| Level | Type | Length | Width | Dimensions |
|---|---|---|---|---|
| Second Level | Bathroom | 2.4 m | 1.7 m | 2.4 m x 1.7 m |
| Second Level | Bedroom | 3 m | 2.3 m | 3 m x 2.3 m |
| Second Level | Primary Bedroom | 4 m | 3.3 m | 4 m x 3.3 m |
| Basement | Utility Room | 6.3 m | 4.5 m | 6.3 m x 4.5 m |
| Basement | Other | 3.2 m | 2.7 m | 3.2 m x 2.7 m |
| Main Level | Kitchen | 5.5 m | 3.4 m | 5.5 m x 3.4 m |
| Main Level | Dining Room | 3.7 m | 3.2 m | 3.7 m x 3.2 m |
| Main Level | Living Room | 3.2 m | 3.2 m | 3.2 m x 3.2 m |
Utilities
| Sewer | Installed |
https://www.realtor.ca/real-estate/28218801/49-rosemont-avenue-hamilton-stipley-stipley
Interested?
Contact us for more information

John Klassen
Salesperson

565 Broadway
Tillsonburg, Ontario N4G 3S8
Kendra Klassen
Salesperson

565 Broadway
Tillsonburg, Ontario N4G 3S8
Contact Daryl, Your Elgin County Professional
Don't wait! Schedule a free consultation today and let Daryl guide you at every step. Start your journey to your happy place now!

Contact Me
Important Links
About Me
I’m Daryl Armstrong, a full time Real Estate professional working in St.Thomas-Elgin and Middlesex areas.
© 2024 Daryl Armstrong. All Rights Reserved. | Made with ❤️ by Jet Branding
